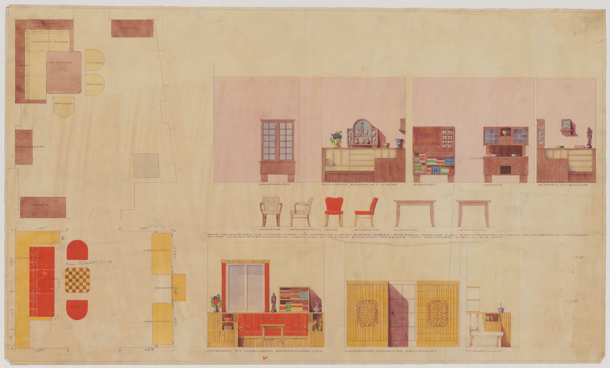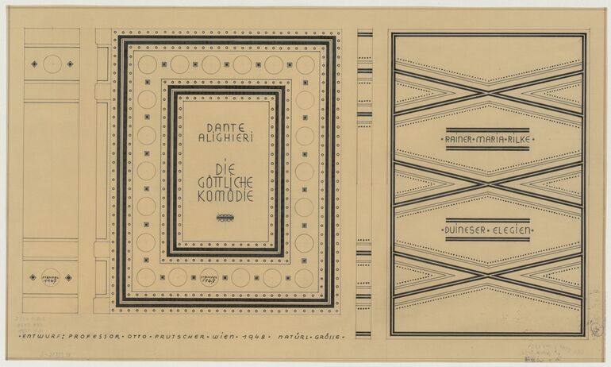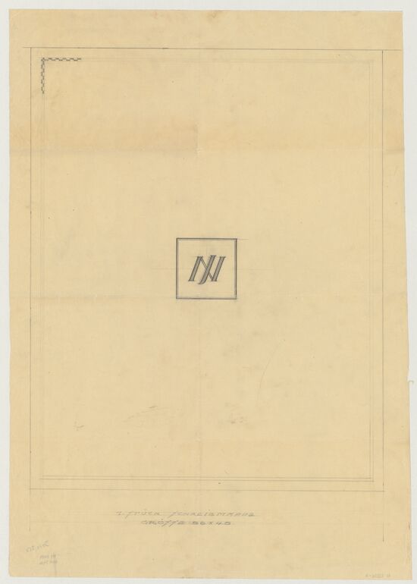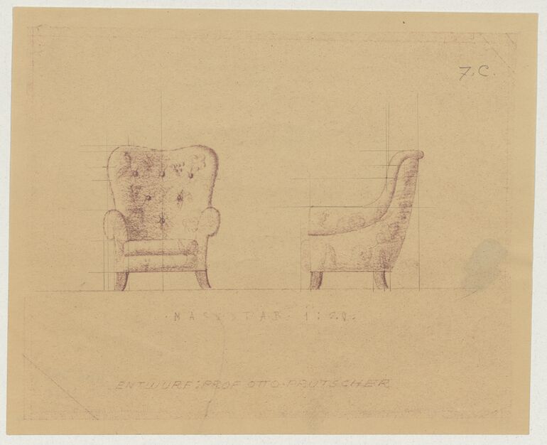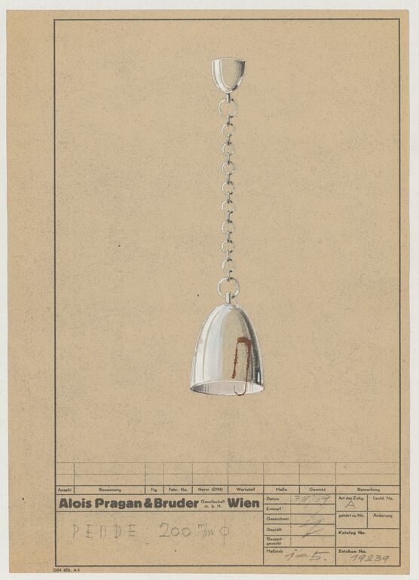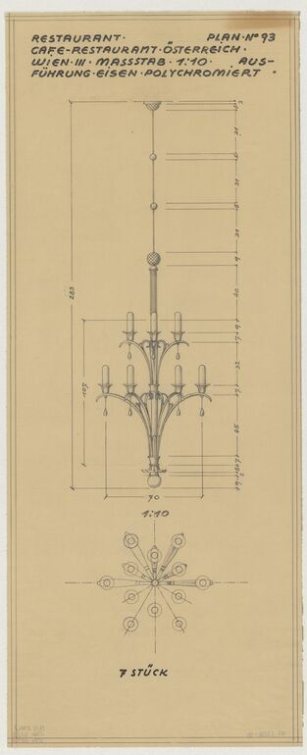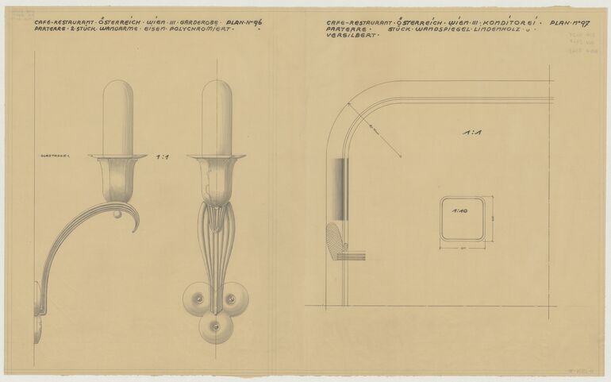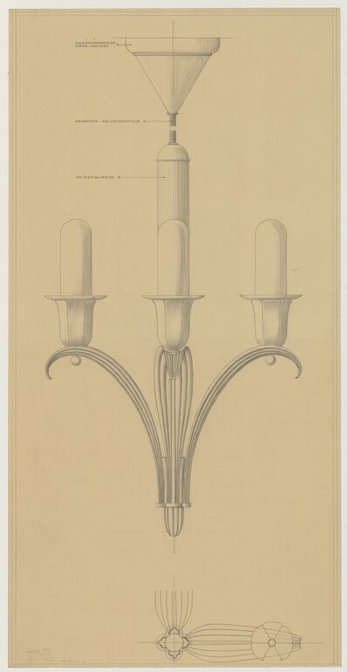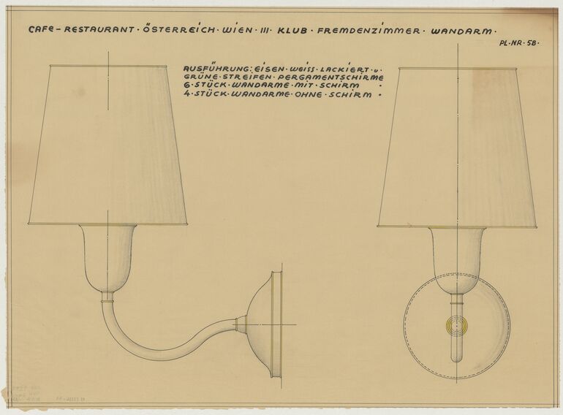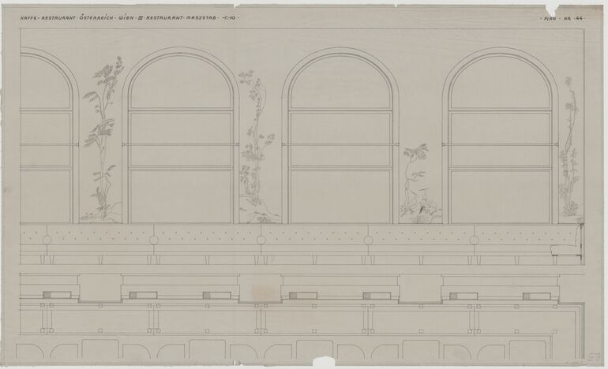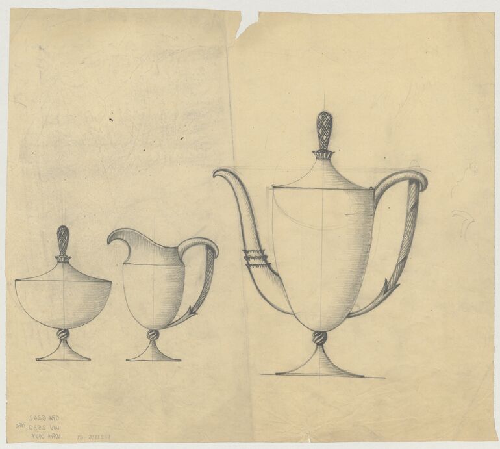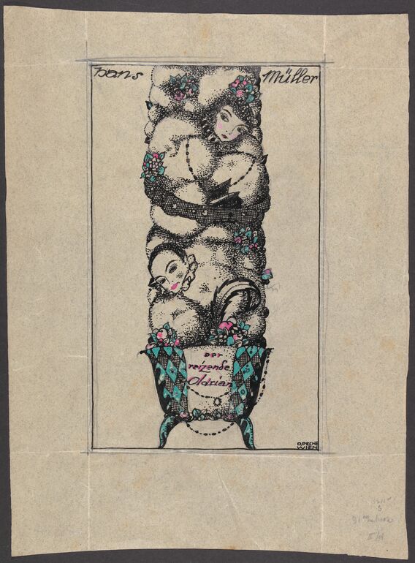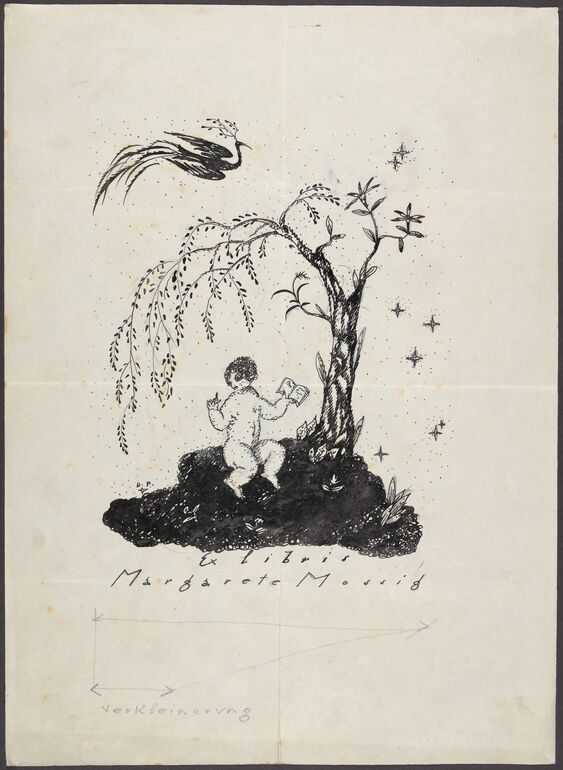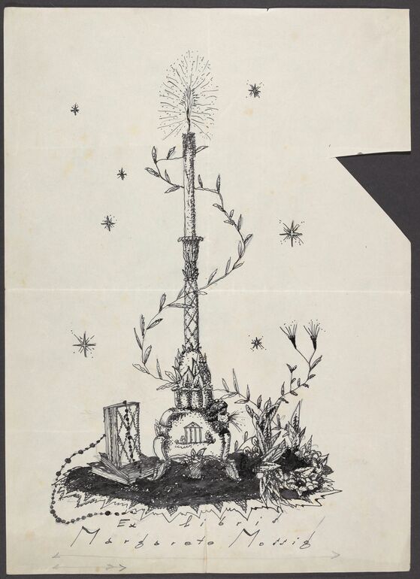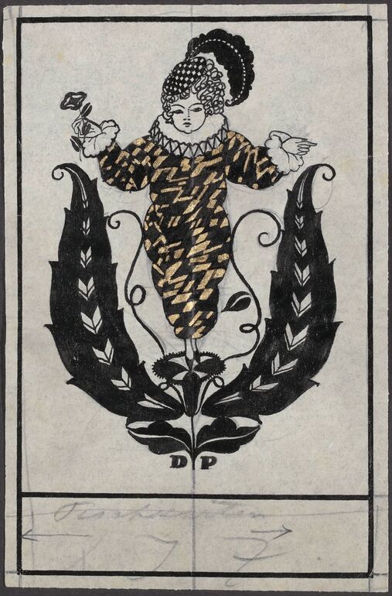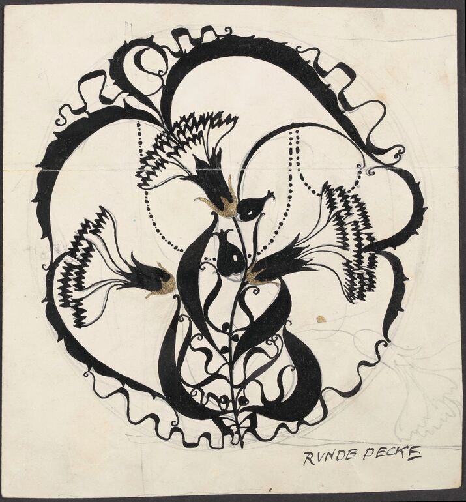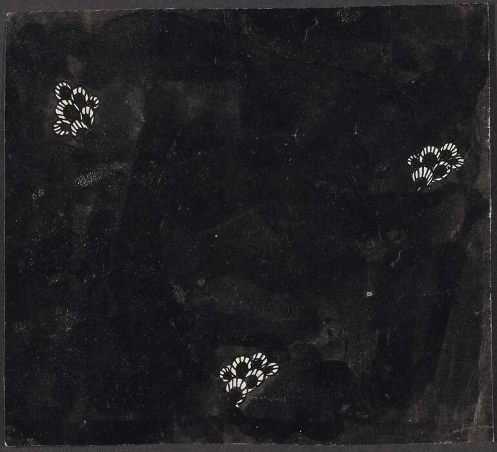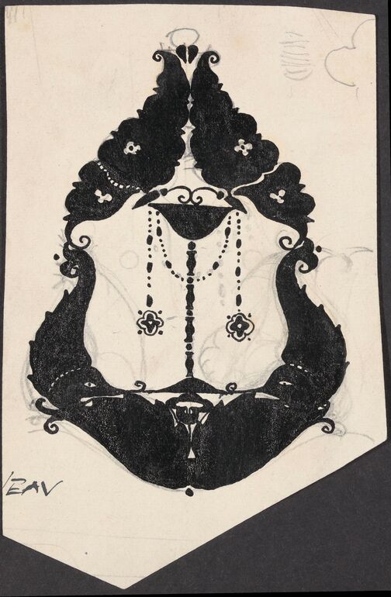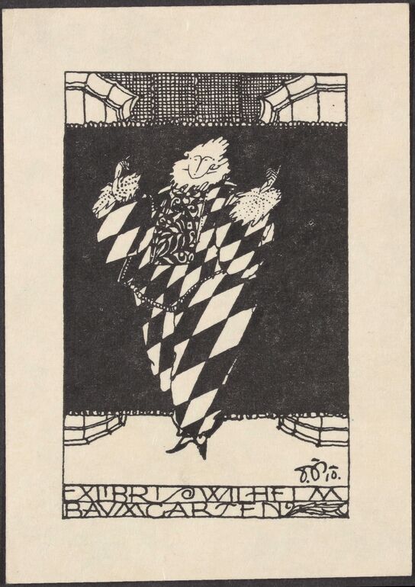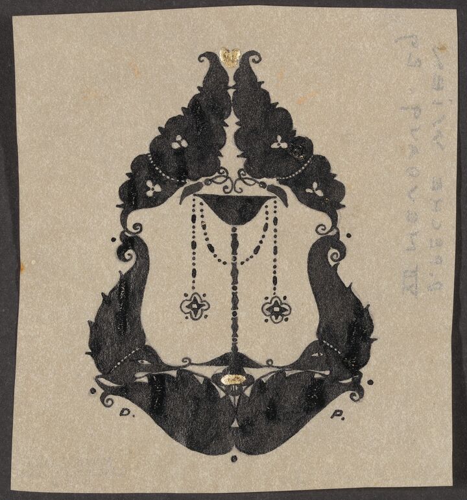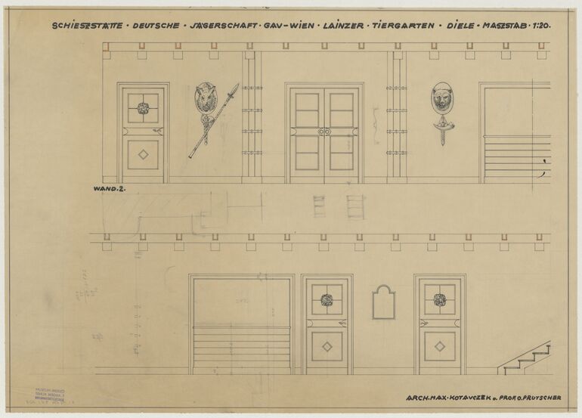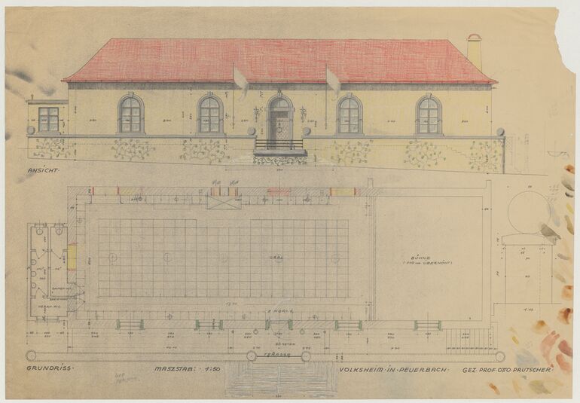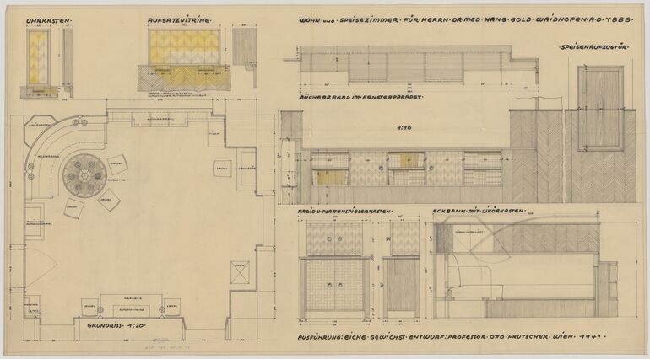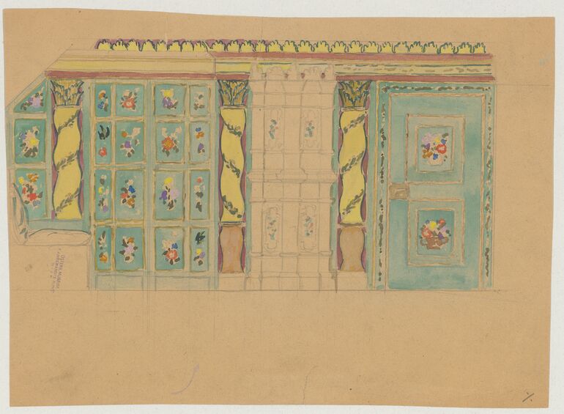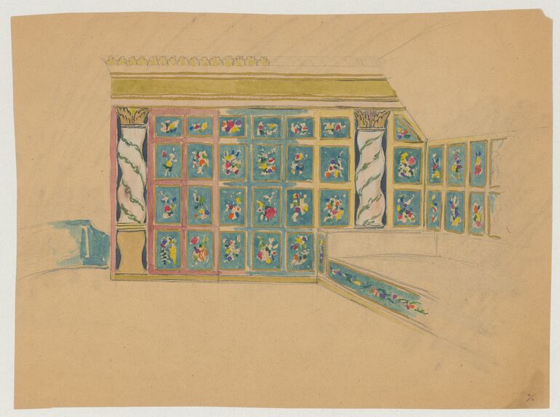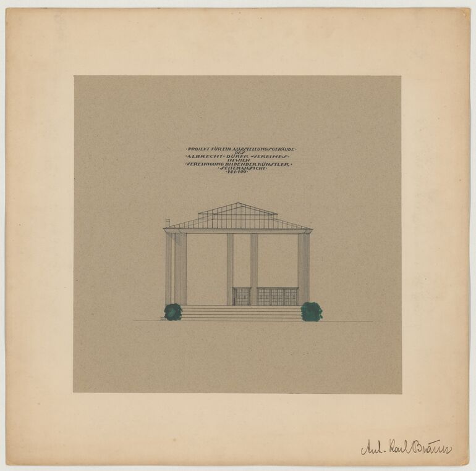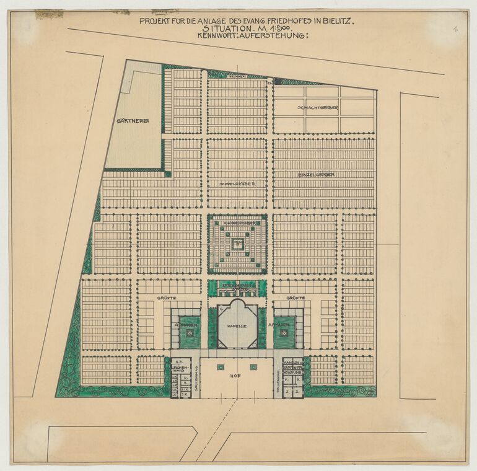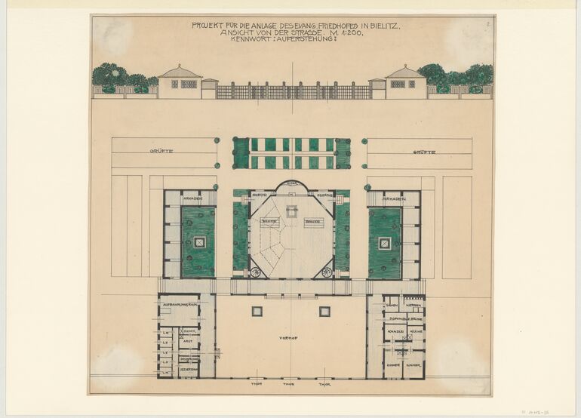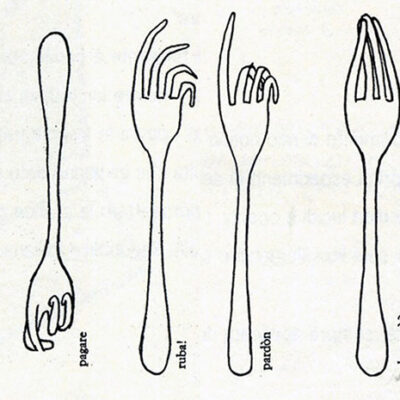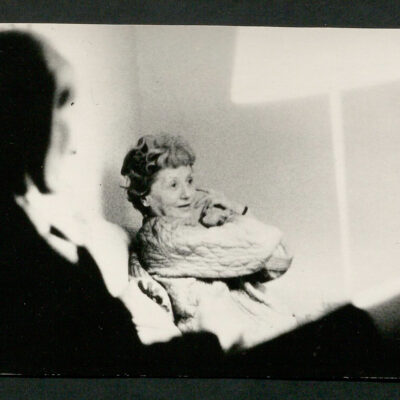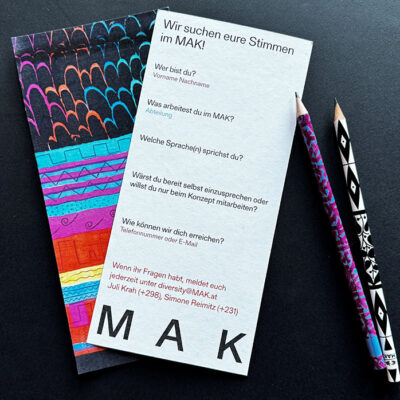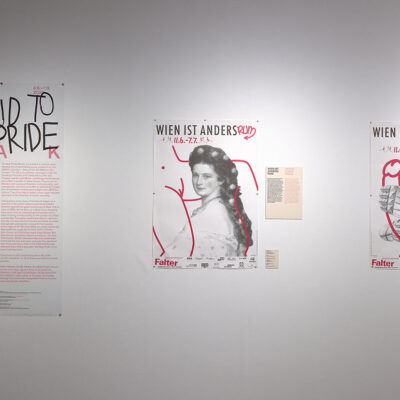Title
- Furnishing plan with floor plan and elevation of the living, dining, and bedrooms for Dr. Ludwig Richter-Trummer in Mariazell (given title)
Collection
Production
- design: Otto Prutscher, Vienna, 1941
Subject
Material | Technique
Measurements
- height: 50.3 cm
- width: 84.5 cm
Inventory number
- KI 14274-155-2
Acquisition
- assumption, 1980
Department
- Library and Works on Paper Collection
Inscriptions
- text on object (Vorderseite, mittig) : WOHN- SPEISEZIMMER UND SCHLAFZIMMER FÜR HERRN DR. LUDWIG RICHTER-TRUMMER MARIAZELL MASZSTAB 1:20 WOHNZIMMERAUSFÜHRUNG: PALISANDERHOLZ HOCHGLANZ / POLIERT SCHLAFZIMMERAUSFÜHRUNG KIRSCH UND OLIVENHOLZ ENTWURF: PROFESSOR OTTO PRUTSCHER WIEN VI 26/V 1941.
- Text am Objekt (Vorderseite, links) : WANDUHR / BARKASTEN / GEPOLSTERTE ECKBANK / VITRINE / AUSZUGTISCH / ARMSESSEL / ARMSESSEL / ARMSESSEL / GEWEHRKASTEN / KREDENZ / BÜCHERETAGE / LOTTERBETT / 210 cm / 100 cm / SESSEL / TISCH / SESSEL / KLEIDERKASTEN / NISCHEN TÜRE / WÄSCHEKASTEN
- Text am Objekt (Vorderseite, rechts mittig) : GEWEHRKASTEN. GEPLSTERTE ECKBANK MIT VITRINE. BARKASTEN. KREDENZ. SEITENANSICHT - WANDUHR / ARMSESSEL SEITENANSICHT SESSEL SEITENANSICHT AUSZUGTISCH SEITENANSICHT
- Text am Objekt (Vorderseite, unten mittig) : LOTTERBETT MIT ANSTELLKASTEN BÜCHERETAGERE TISCH KLEIDERKASTEN NISCHENTÜRE WÄSCHEKASTEN LOTTERBETTSCHNITT
- Text am Objekt (Vorderseite, links unten) : 144 5 / 30 / 1 / 173 / 210 / 108 / 54 / 150 / 1 m SCHLAFLÄCHE [sic]; 150 5 / 124 5 / 76 / 130 / 155
-
plan copy, Furnishing plan with floor plan and elevation of the living, dining, and bedrooms for Dr. Ludwig Richter-Trummer in Mariazell, Otto Prutscher, MAK Inv.nr. KI 14274-155-2
-
https://mak-wp.711.at/en/collect/furnishing-plan-with-floor-plan-and-elevation-of-the-living-dining-and-bedrooms-for-dr-ludwig-richter-trummer-in-mariazell_316084
Last update
- 10.01.2025
