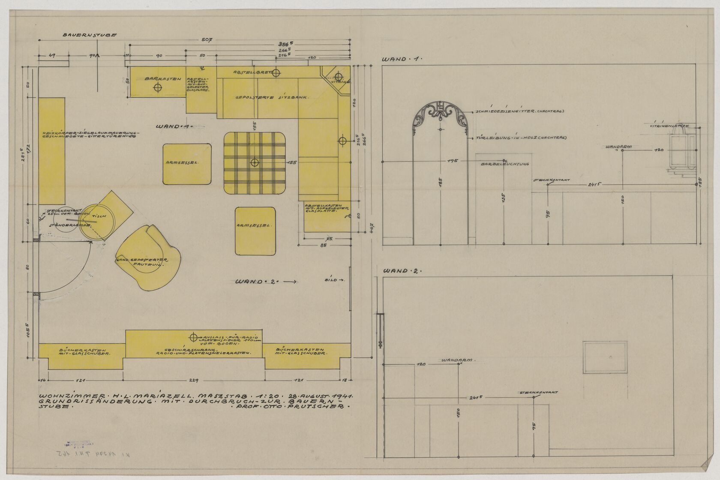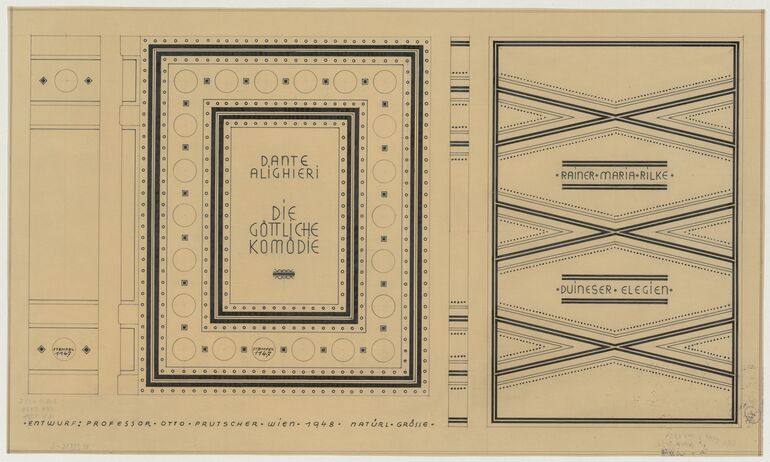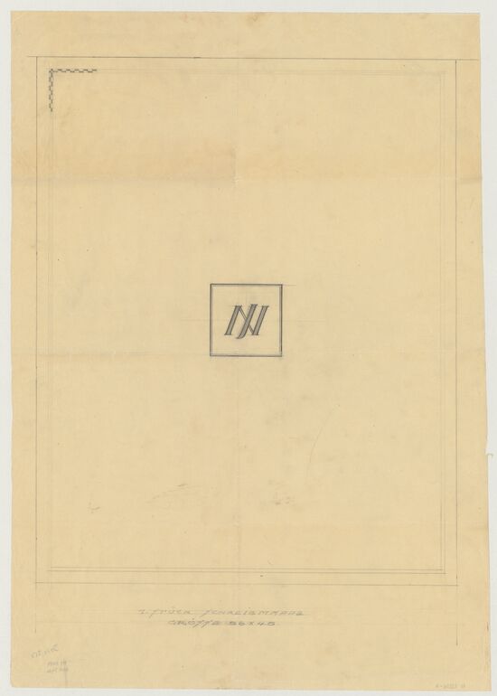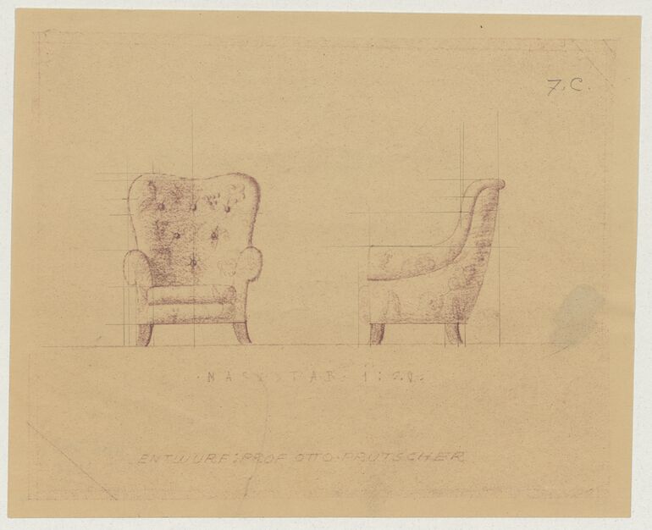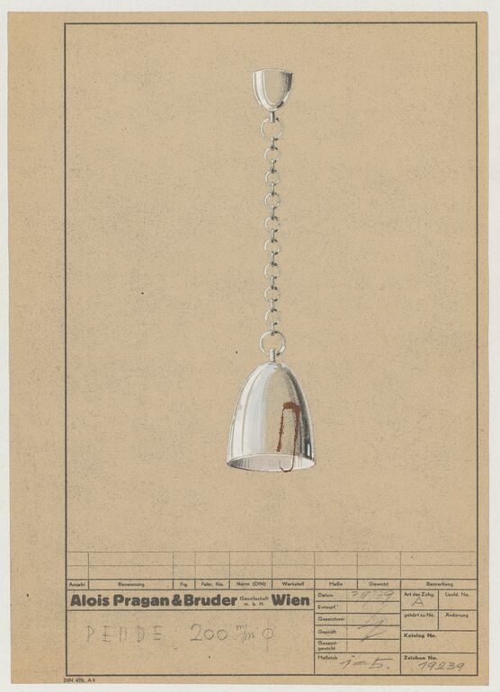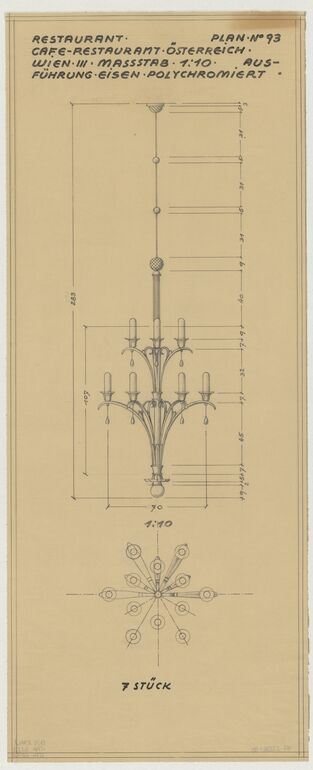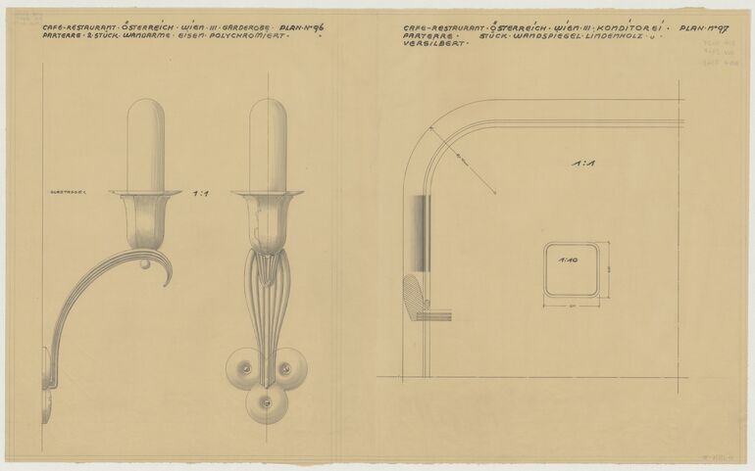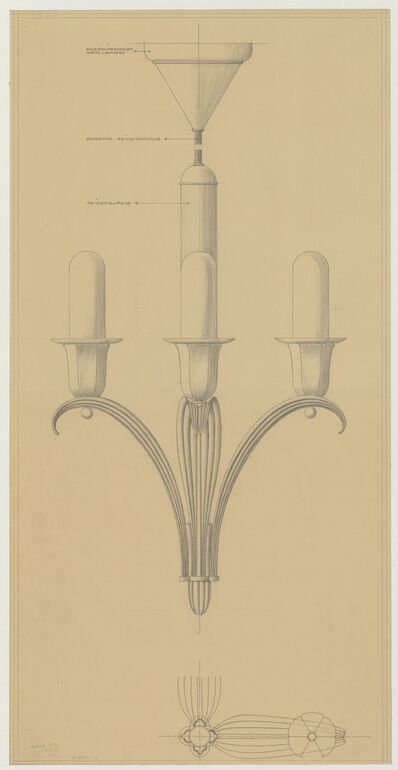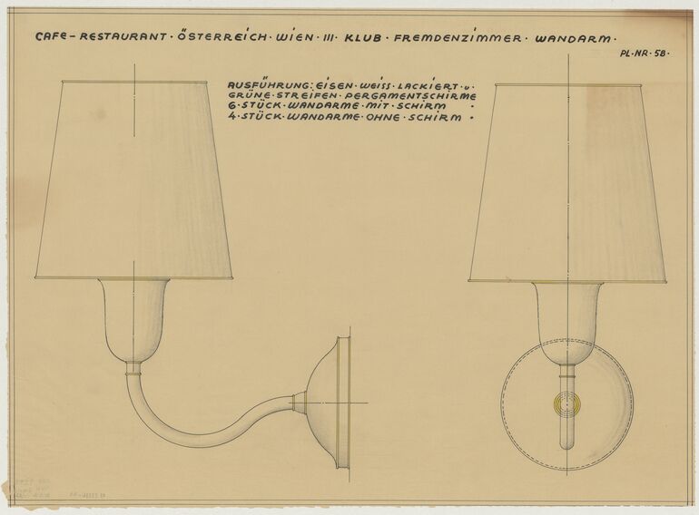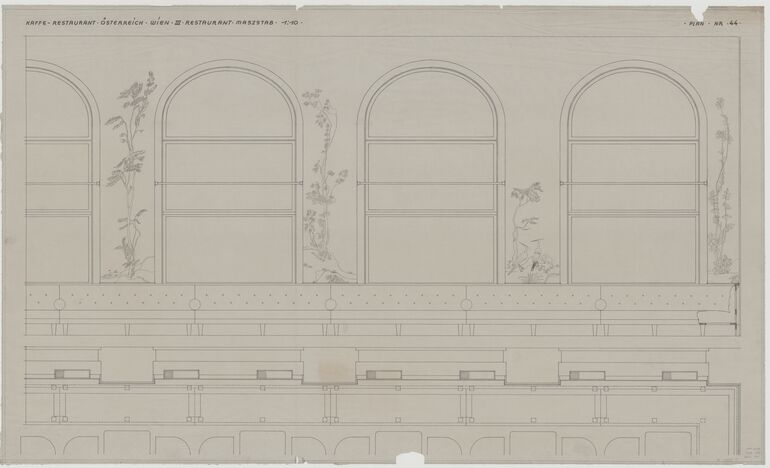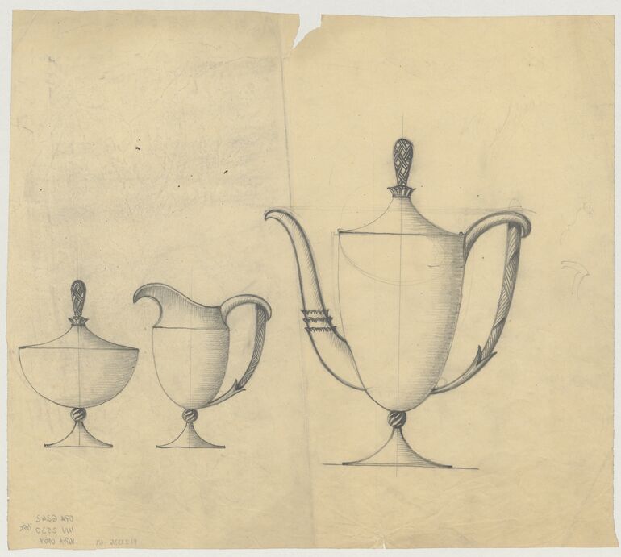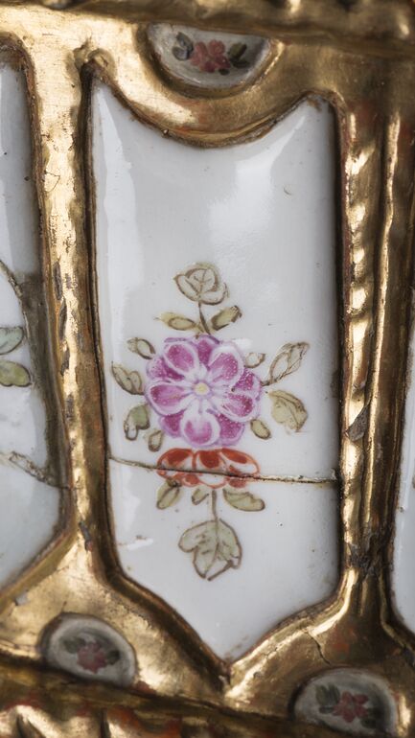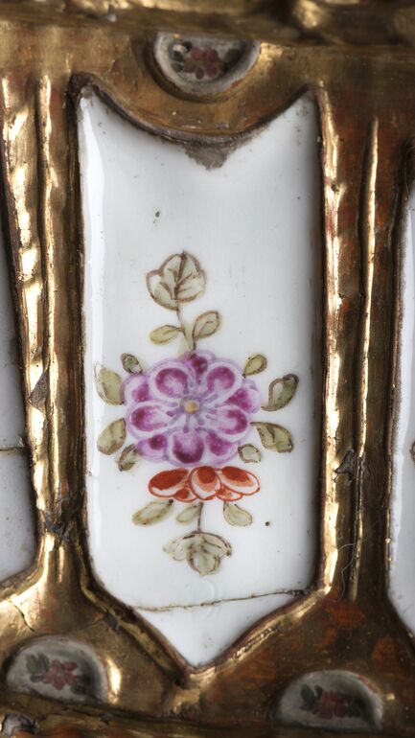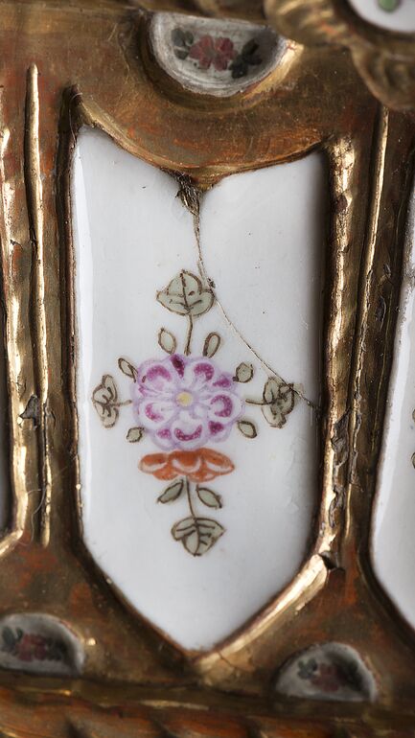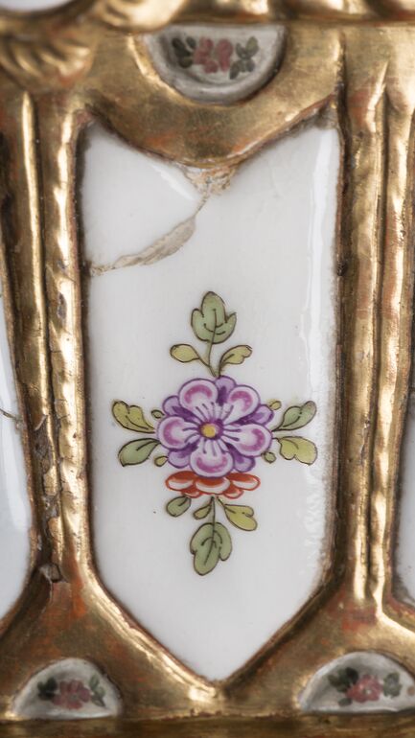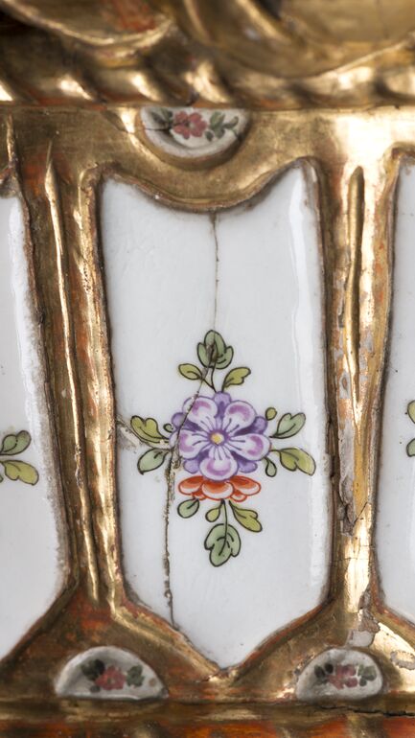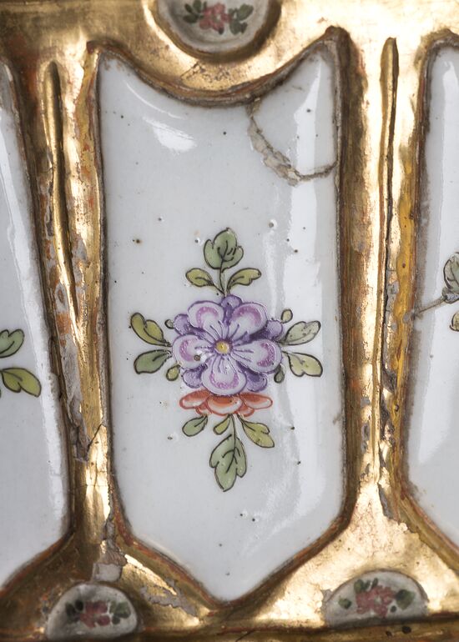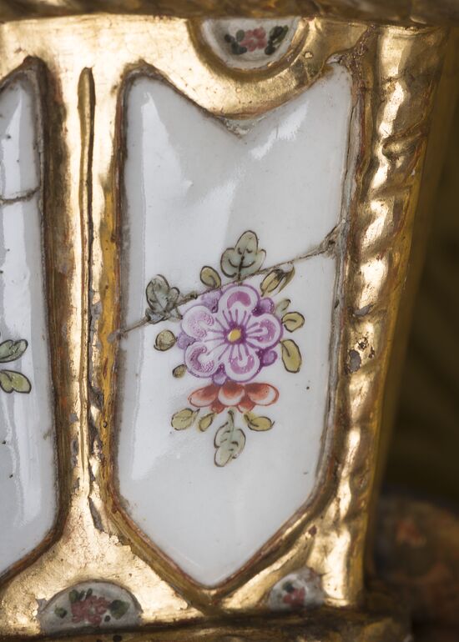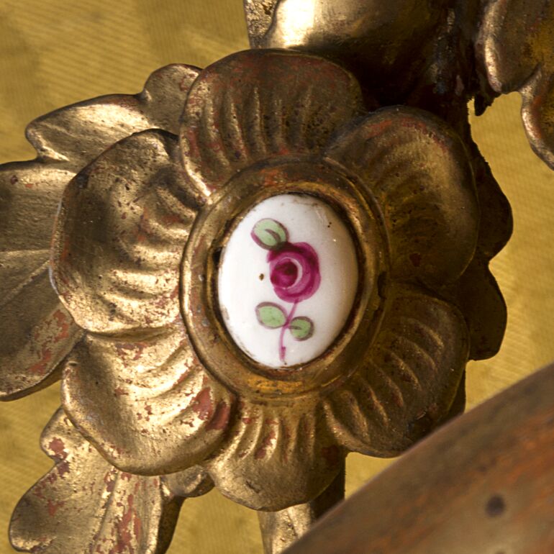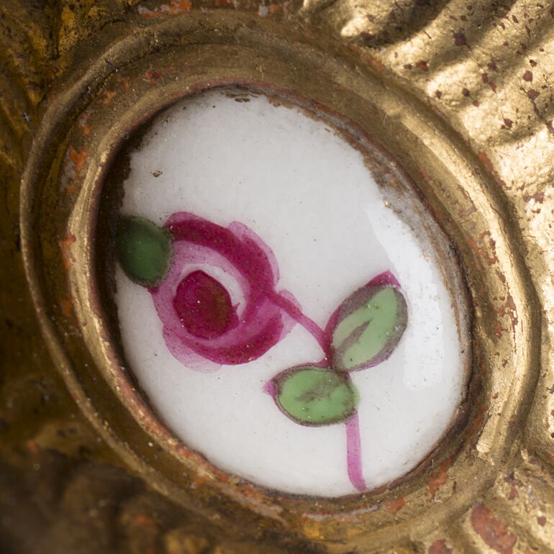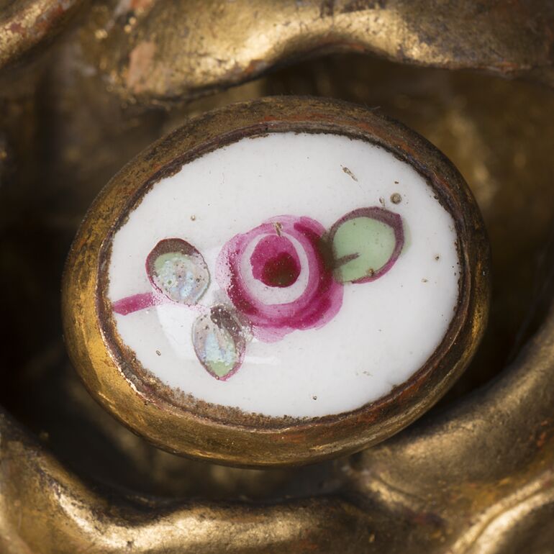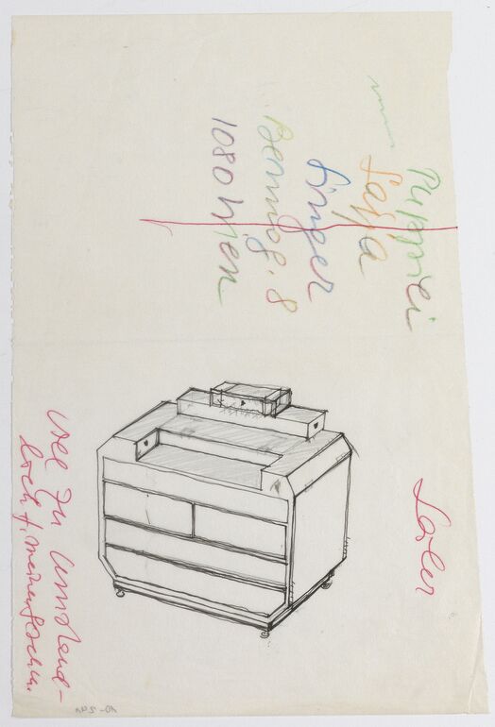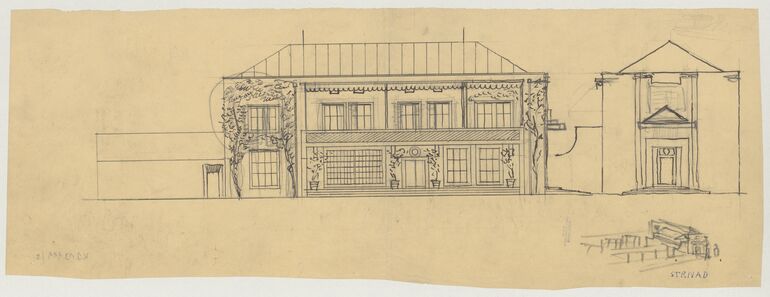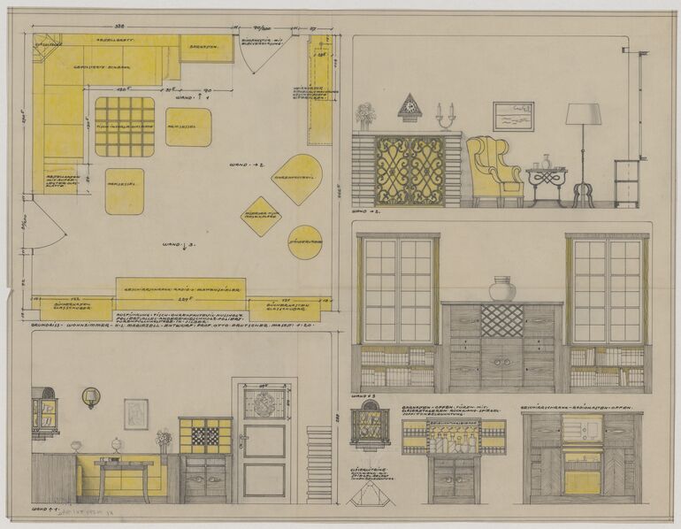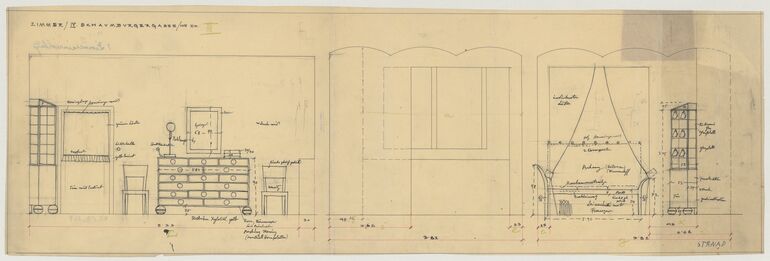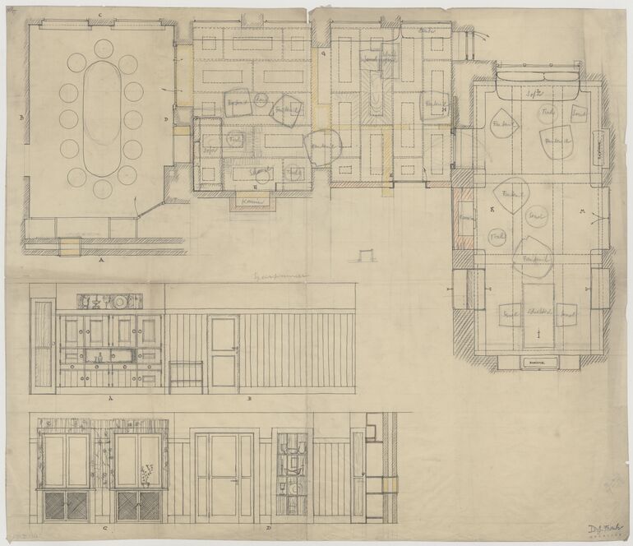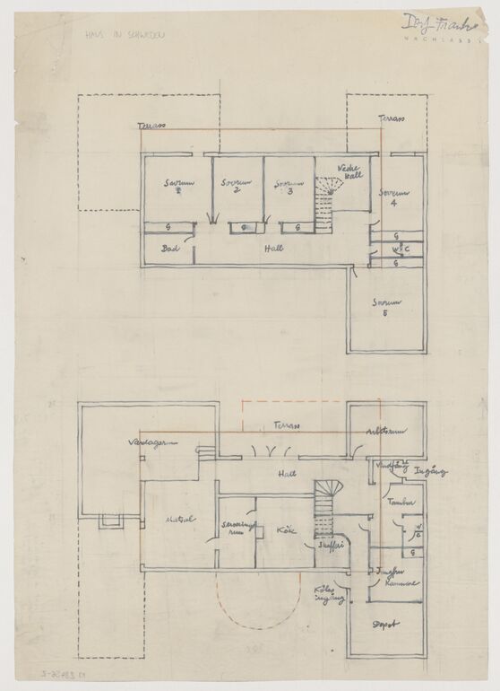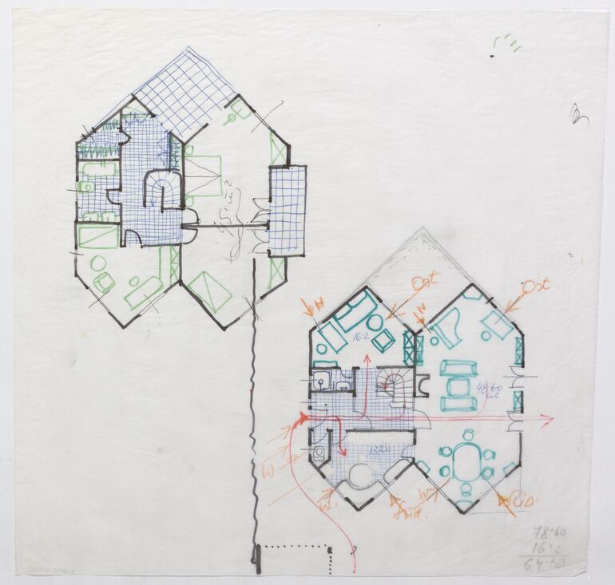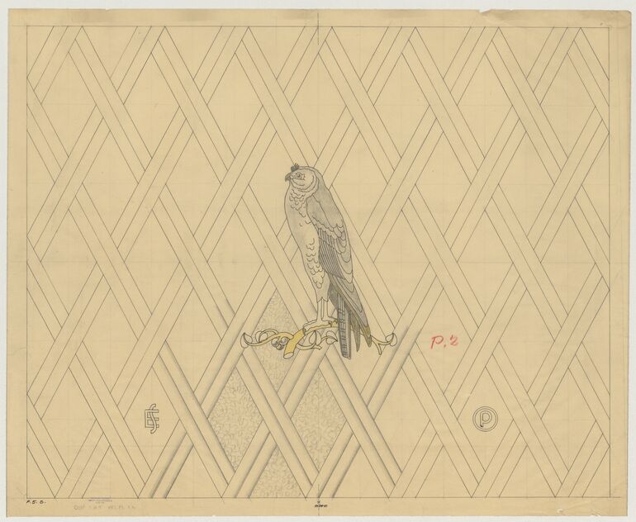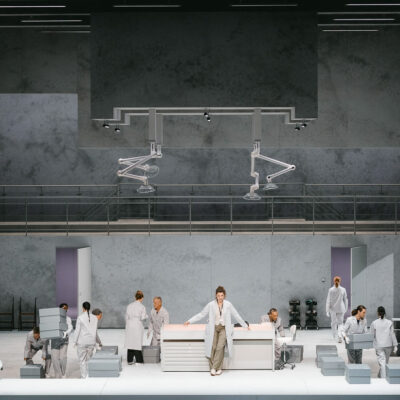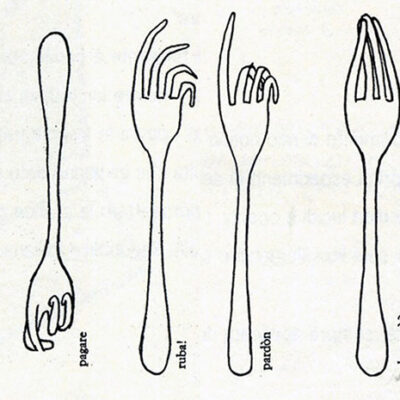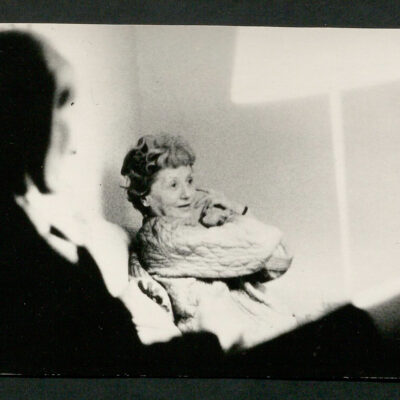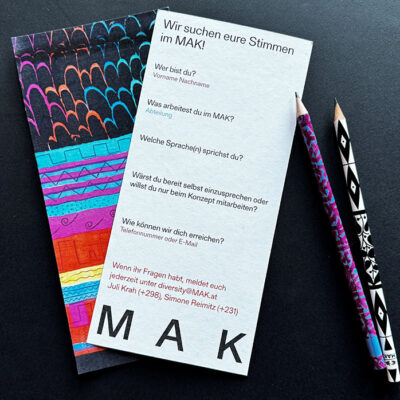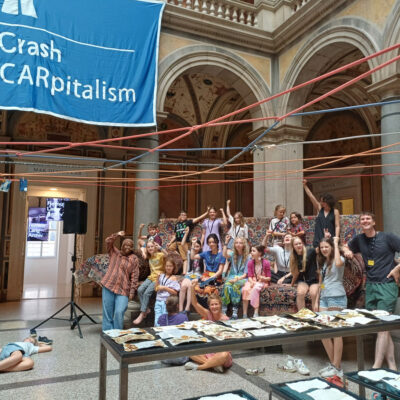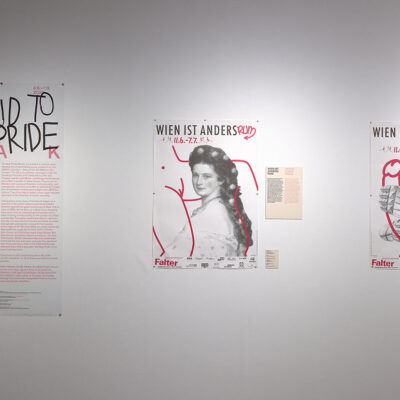Title
- Furnishing plan with floor plan and wall elevations of the living room for H. L. in Mariazell (given title)
Collection
Production
- design: Otto Prutscher, Vienna, 1941
Material | Technique
Measurements
- height: 36.7 cm
- width: 56 cm
Inventory number
- KI 14274-165
Acquisition
- assumption, 1980
Department
- Library and Works on Paper Collection
Inscriptions
- text on object (Vorderseite, links unten) : WOHNZIMMER H. L. MARIAZELL MASZSTAB 1:20 28. AUGUST 1941 / GRUNDRISSÄNDERUNG MIT DURCHBRUCH ZUR BAUERN- / STUBE. PROF. OTTO PRUTSCHER
- Text am Objekt (Vorderseite, links) : BAUERNSTUBE; 507 / 356 5 / 266 5 / 216 5 / 49 90 110 90 50 / 120 [weitere Maßangaben]; ABSTELLBRETT; BARKASTEN; ABSTELL- / KASTEN / MIT AUF- / GELGTER / GLASPLATTE; GEPOLSTERTE SITZBANK; WAND 1.; HEIZKÖRPER ZIEGELAUFMAUERUNG / GESCHMIEDETE GITTERTÜREN; ARMSESSEL; ARMSESSEL; ABSTELLKASTEN / MIT AUFGELEGTER / GLASPLATTE; STECKKONTAKT / 25 cm VOM BODEN / TISCH / STÄNDERLAMPE; GANZ GEPOLSTERTER / FAUTEUIL; WAND 2.; BILD; BÜCHERKASTEN / MIT GLASSCHUBER; AUSLASS FÜR RADIO / PLATTENSPIELER 110 cm / VOM BODEN / GESCHIRRSCHRANK / RADIO- UND PLATTENSPIELERKASTEN; BÜCHERKASTEN / MIT GLASSCHUBER
- Text am Objekt (Vorderseite, rechts oben) : WAND 1. / SCHMIEDEEISENGITTER (NACHTRAG) / TÜRLEIBUNG IN HOLZ (NACHTRAG) / 195 / BARBELEUCHTUNG / 135 / 95 / VITRINENLAMPE / WANDARM / 120 / 150 / 185
- Text am Objekt (Vorderseite, rechts unten) : WAND 2. / 120 / WANDARM / 241 5 / STECKKONTAKT / 150 / 95
-
ground plan, Furnishing plan with floor plan and wall elevations of the living room for H. L. in Mariazell, Otto Prutscher, MAK Inv.nr. KI 14274-165
-
https://mak-wp.711.at/en/collect/furnishing-plan-with-floor-plan-and-wall-elevations-of-the-living-room-for-h-l-in-mariazell_316417
Last update
- 10.01.2025
