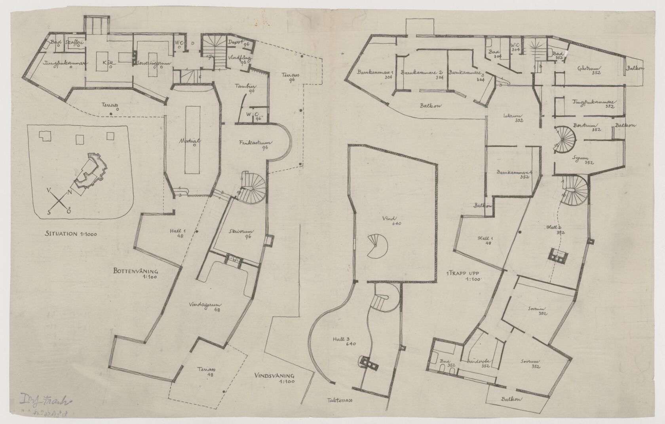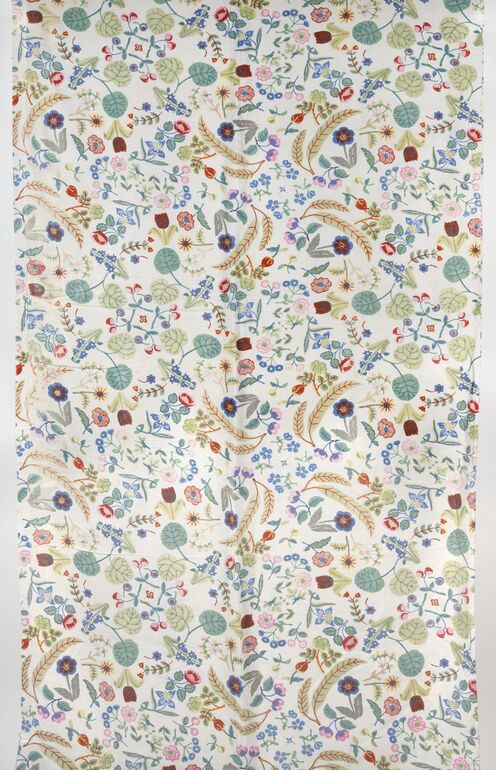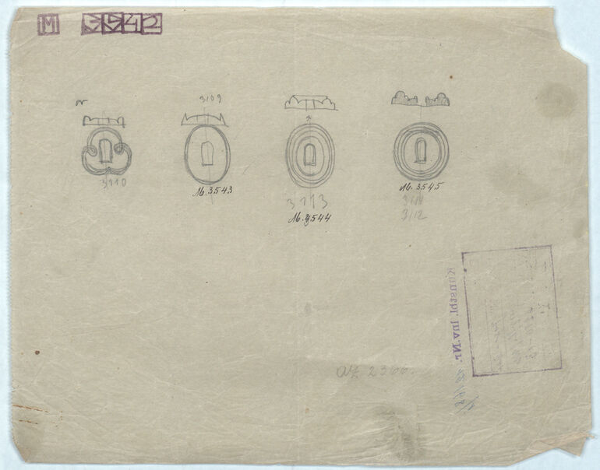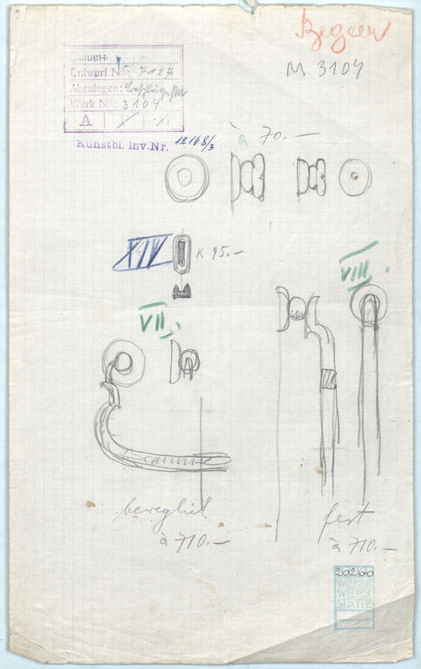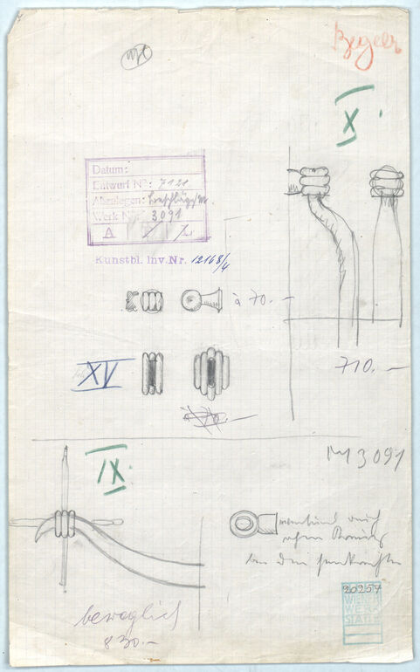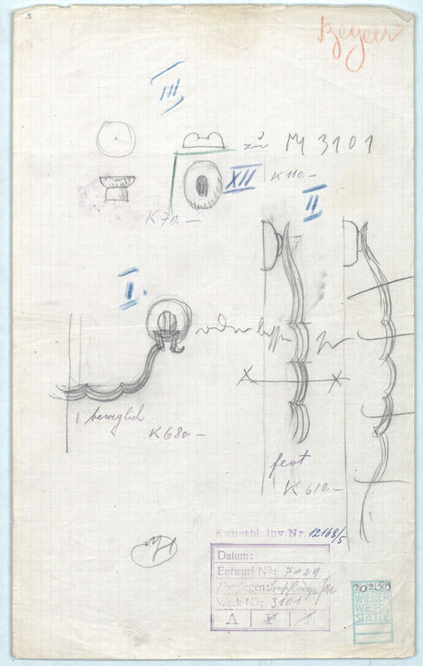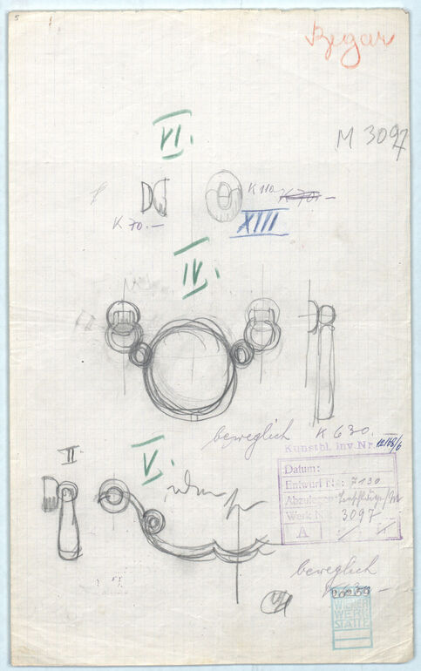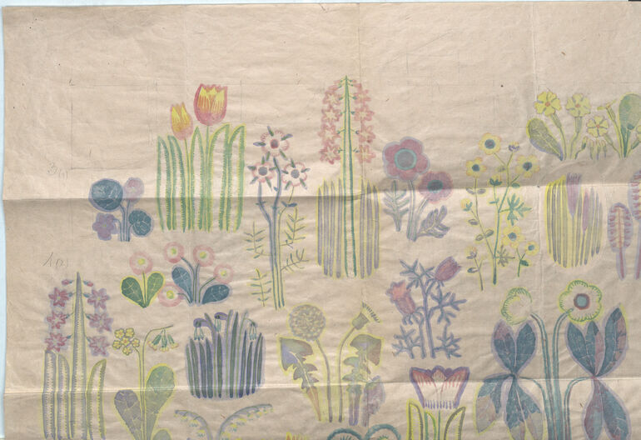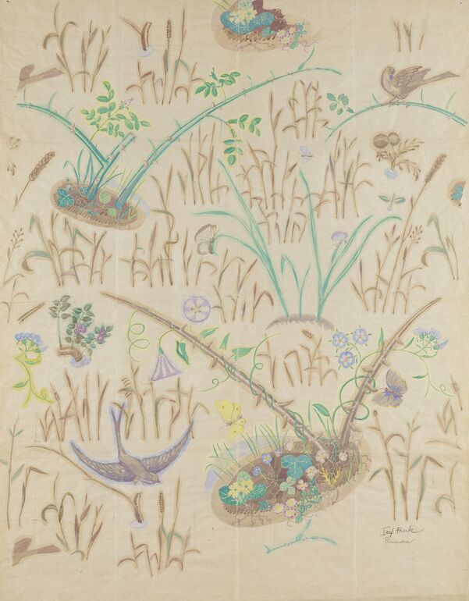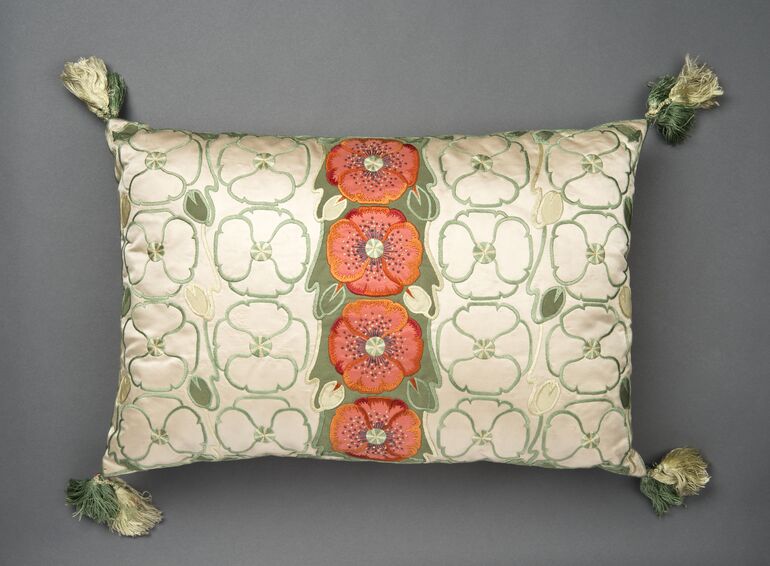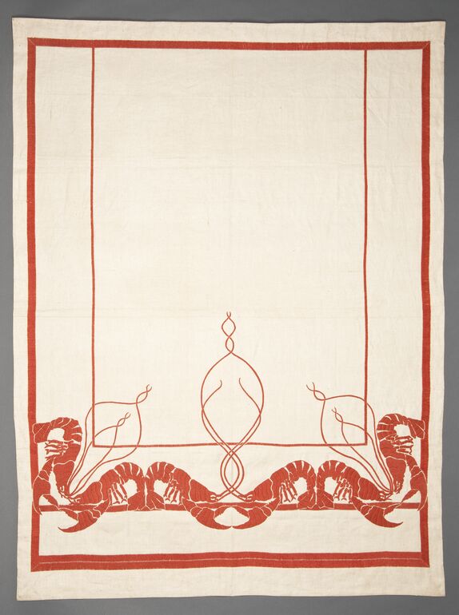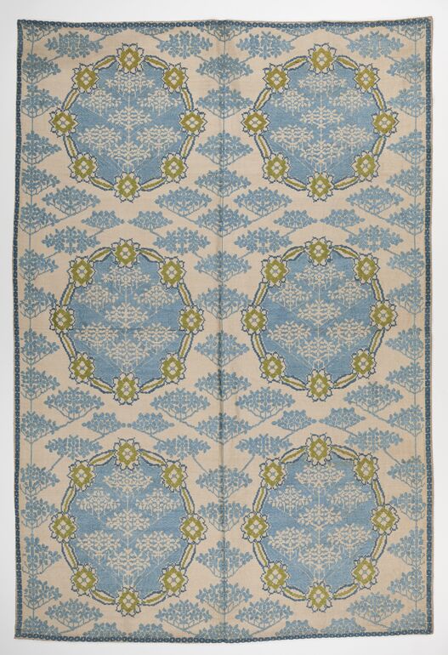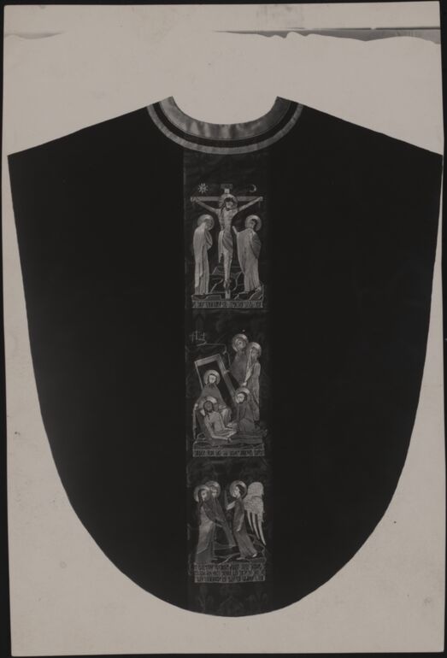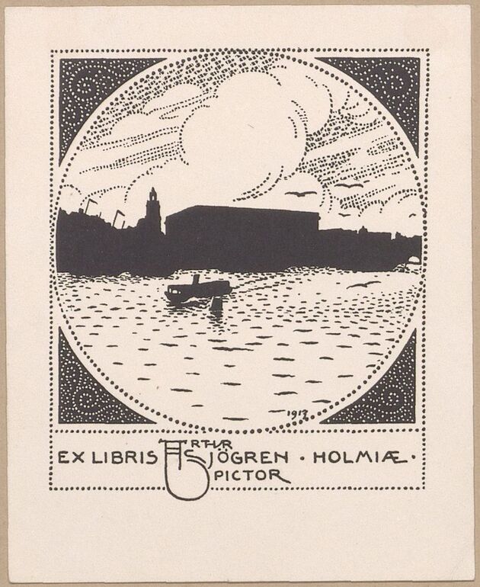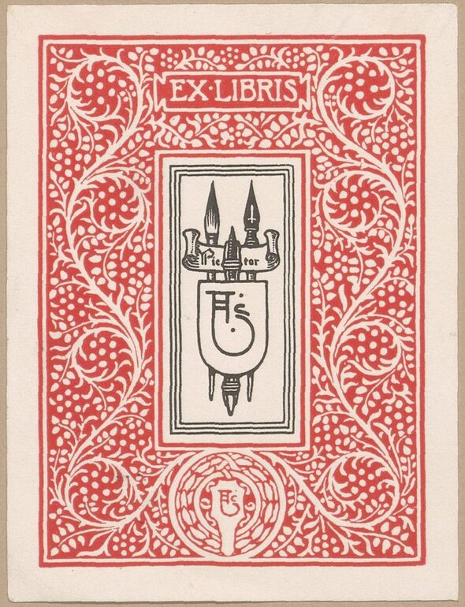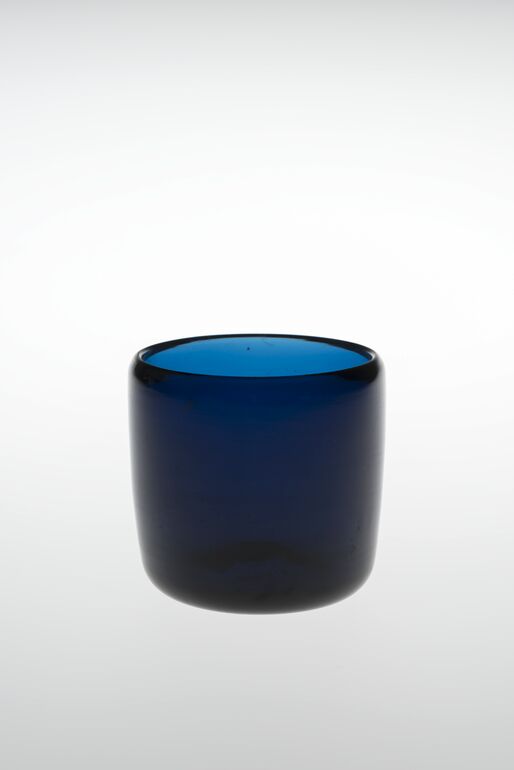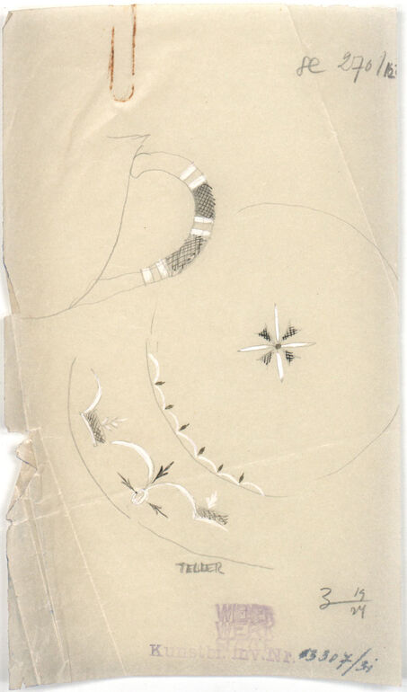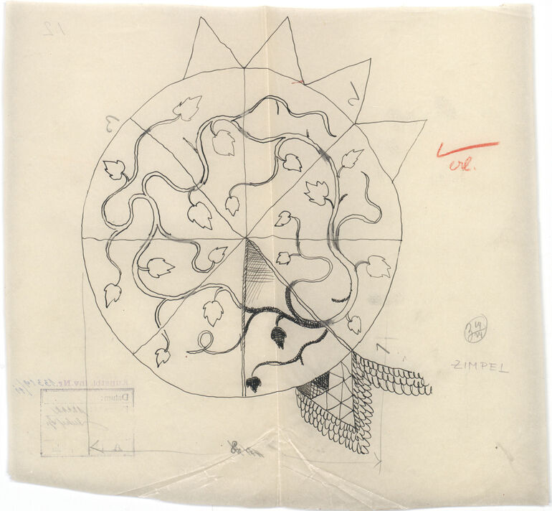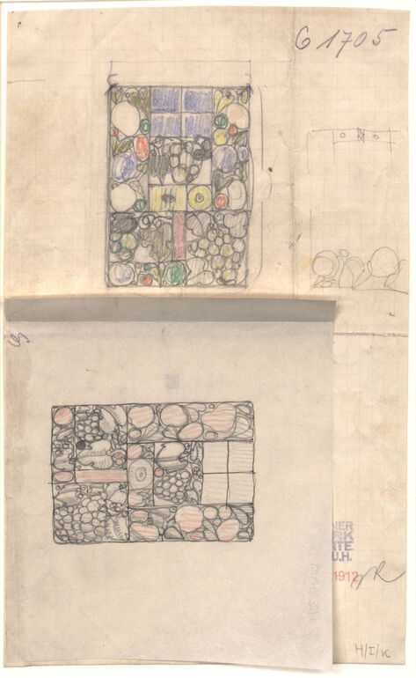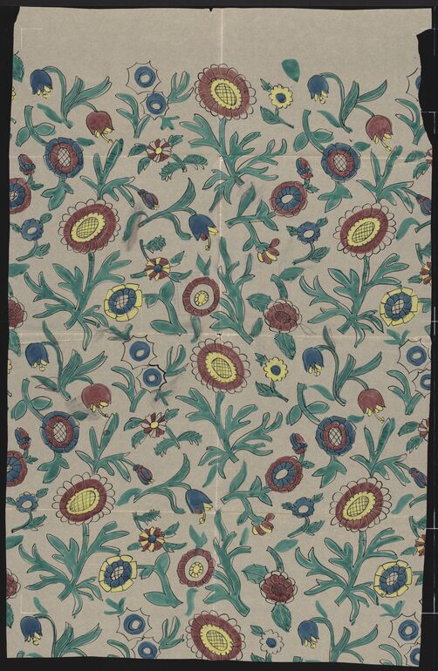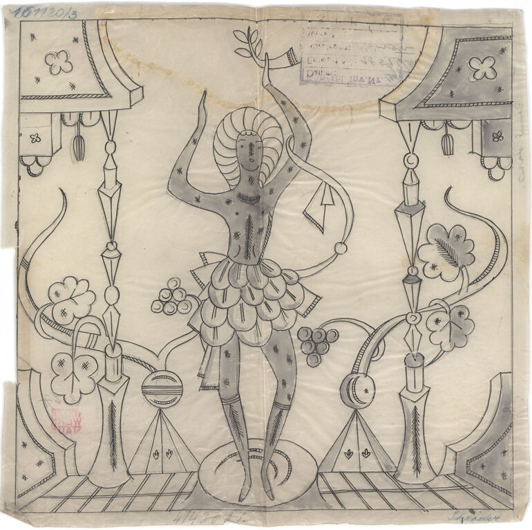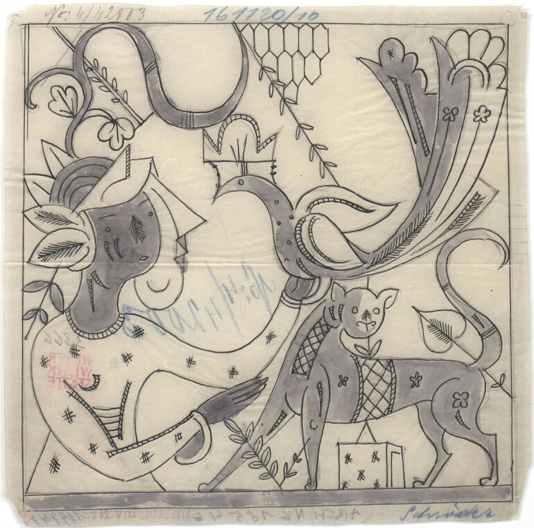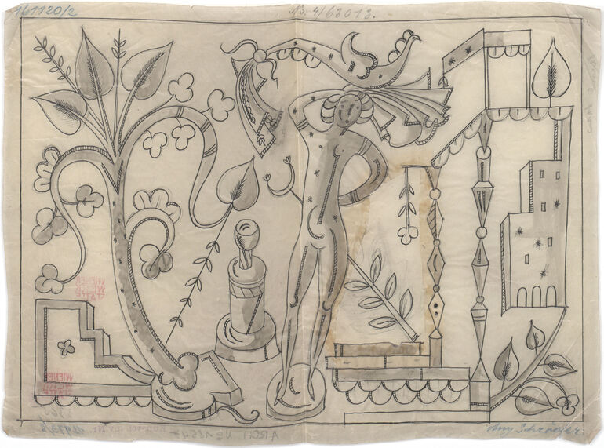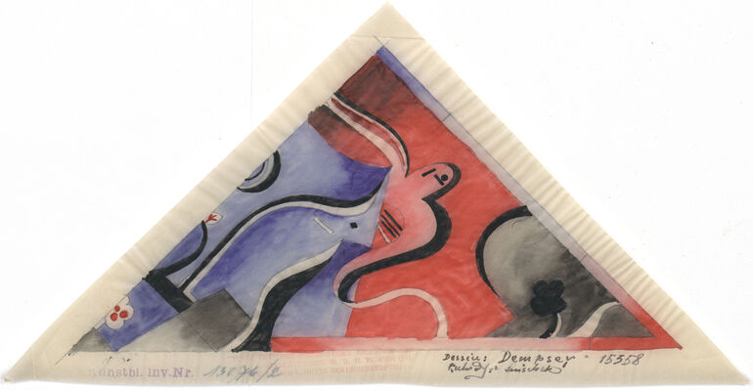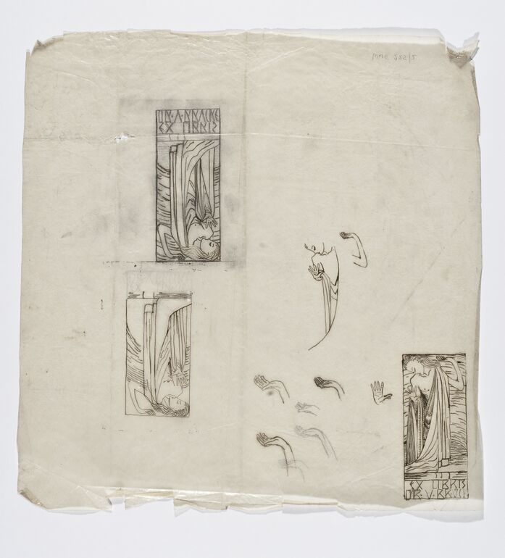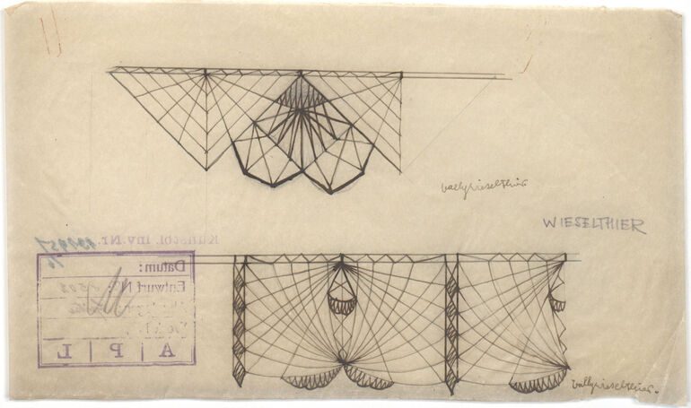Title
- Floor plan for the Wehtje house project in Djursholm, Sweden (given title)
- Wehtje house project in Djursholm, Sweden (project title)
Collection
Production
- design: Josef Frank, Stockholm, 1938
Material | Technique
Measurements
- height: 35.2 cm
- width: 55 cm
Inventory number
- KI 23456-17
Acquisition
- purchase , 2018-12-26
Department
- Library and Works on Paper Collection
Associated Objects
- plan copy, Floor plan for the Wehtje house in Djursholm, Sweden
- plan copy, Floor plan variant for the Wehtje house in Djursholm, Sweden
- plan copy, Kopie des Entwurfs für das Haus W. in Djursholm. Grundrisse und Lageplan (2. Fassung)
- plan copy, Kopie des Entwurfs für das Haus Claëson in Falsterbo. Grundrisse und Lageplan
- plan copy, Kopie des Entwurfs für das Haus Claëson in Falsterbo. Grundrisse und Lageplan
- plan copy, Kopie der Originalpläne mit Parterre-Grundriss, Querschnitt und Seitenansichten des Hauses Wehtje in Falsterbo
- plan copy, Kopie der Grundrisse des Hauses Wehtje in Falsterbo
Inscriptions
- text on object (Vorderseite, links oben) : V N / S Ö / SITUATION 1:1000
- Text am Objekt (Vorderseite, links mittig) : BOTTENVÅNING / 1:100
- stamp (Vorderseite, links) : Bad Skafferi / Jungfrukammer Kök Serveringrum / WC / 1 / 6 / 7 / 1 / Depot 96 / Vindfong / 96 / Terrass / 96 / Tambur / 96 / W. C. / 96 / Terrass / Matsal / Trukastrum / 96 / Hall 1 / 48 / Skivrum / 69 / Vardagsrum / 48 / Terrass / 48
-
design, Floor plan for the Wehtje house project in Djursholm, Sweden, Josef Frank, MAK Inv.nr. KI 23456-17
-
https://mak-wp.711.at/en/collect/floor-plan-for-the-wehtje-house-project-in-djursholm-sweden_355805
Last update
- 14.06.2025
