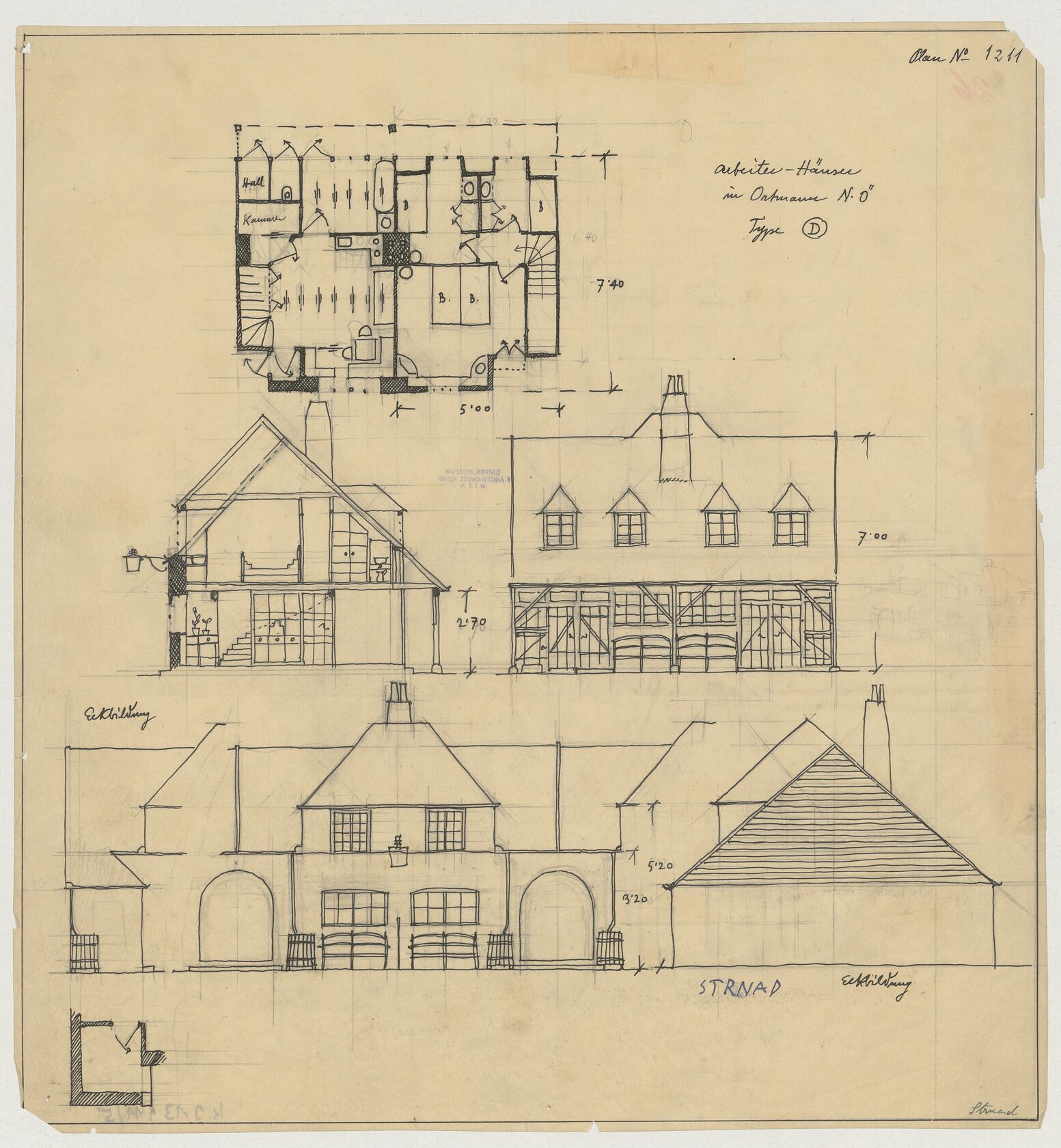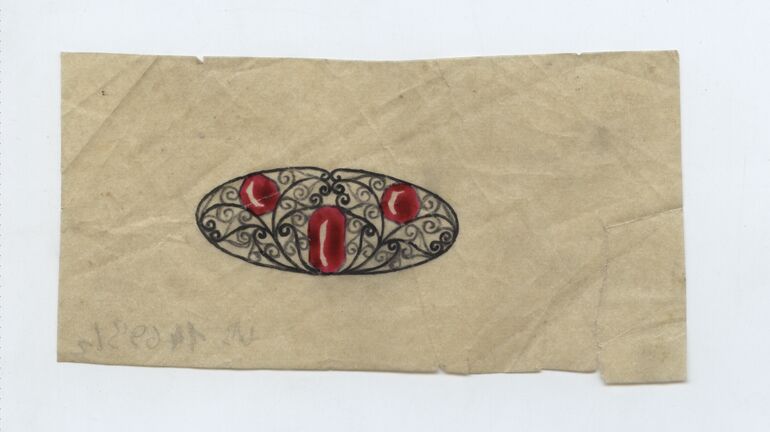Title
- Floor plan, cutaway drawing, and elevations for a worker’s house type D at the workers’ settlement in Ortmann-Pernitz (given title)
- Workers’ settlement, 2763 Ortmann-Pernitz, Austria (project title)
Collection
Production
- design: Oskar Strnad, Vienna, 1917 - 1918
Material | Technique
Measurements
- height: 34.8 cm
- width: 32.5 cm
Inventory number
- KI 13911-5
Acquisition
- purchase , 1954
Department
- Library and Works on Paper Collection
Inscriptions
- text on object (Vorderseite, rechts oben) : Plan No. 1211
- text on object (front) : Arbeiter-Häuser / in Ortmann N.Ö / Type D
- signature (Vorderseite) : Stall / Kammer / B / B. B . / 7.40 / 5.00 / 2.70 / 7.00 / Eckbildung / 5.20 / 3.20 / Eckbildung
-
ground plan, Floor plan, cutaway drawing, and elevations for a worker’s house type D at the workers’ settlement in Ortmann-Pernitz, Oskar Strnad, MAK Inv.nr. KI 13911-5
-
https://mak-wp.711.at/en/collect/floor-plan-cutaway-drawing-and-elevations-for-a-workers-house-type-d-at-the-workers-settlement-in-ortmann-pernitz_334422
Last update
- 14.06.2025











