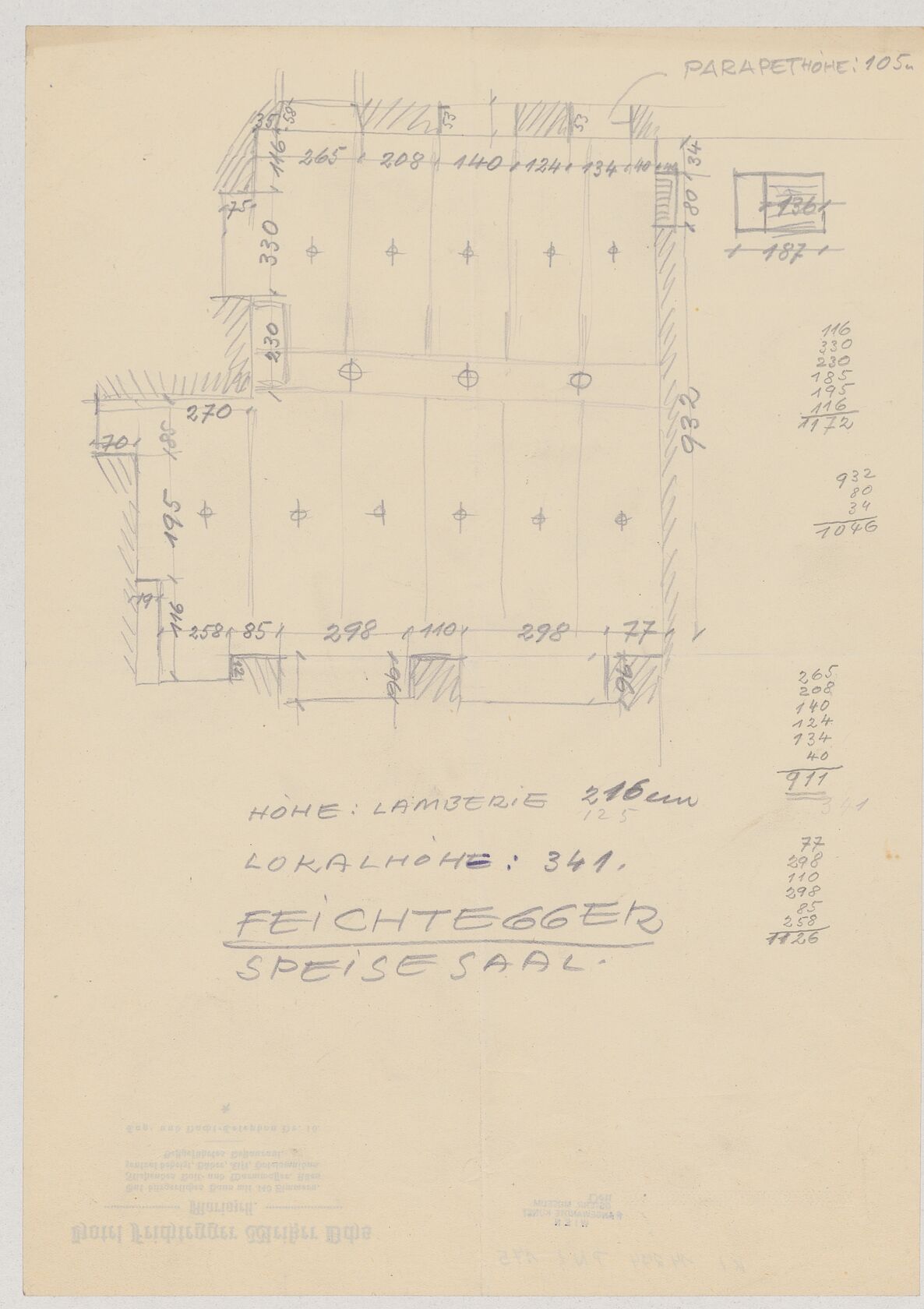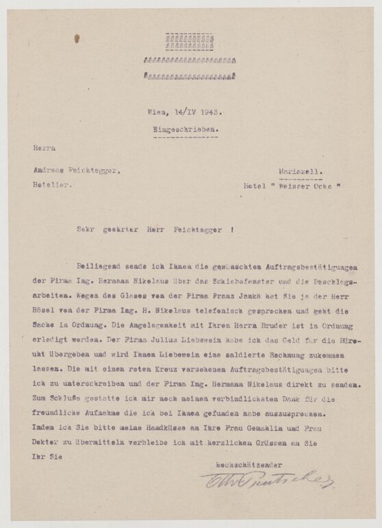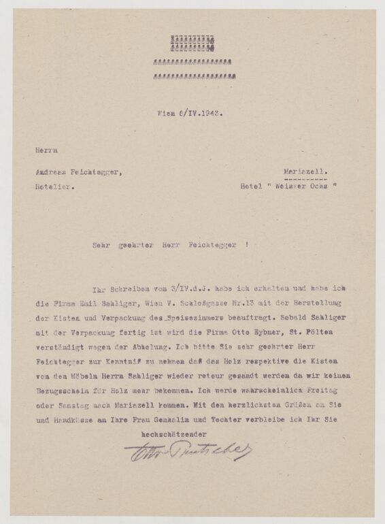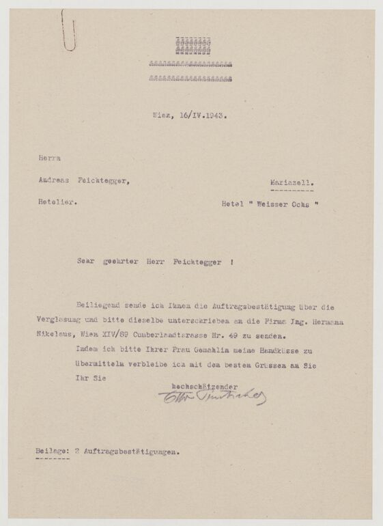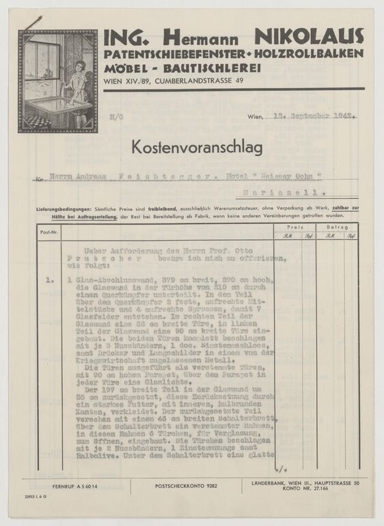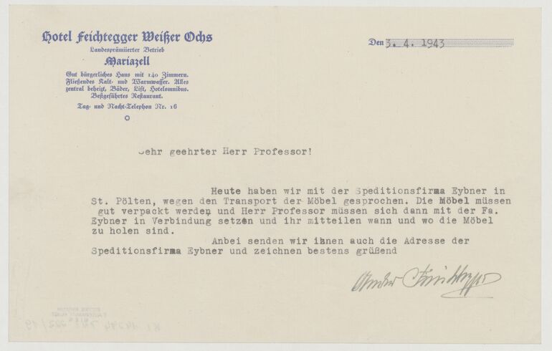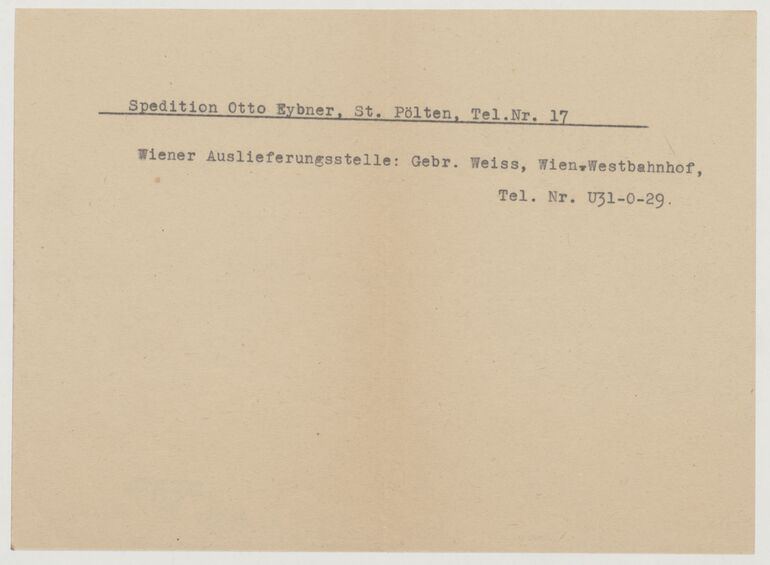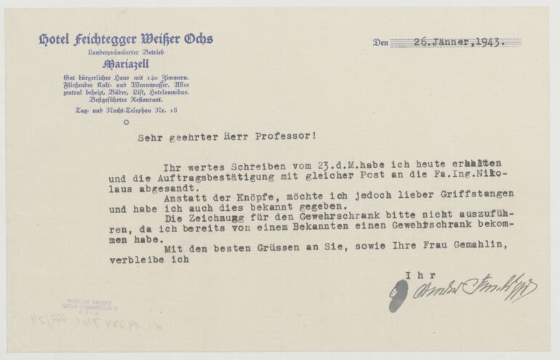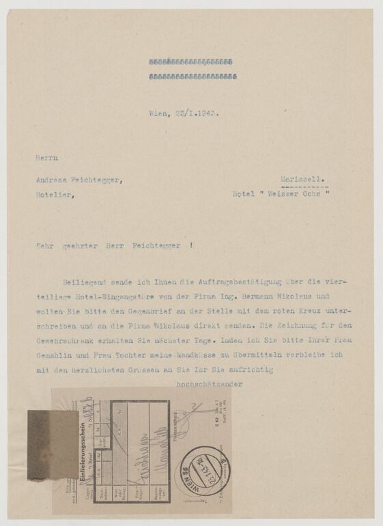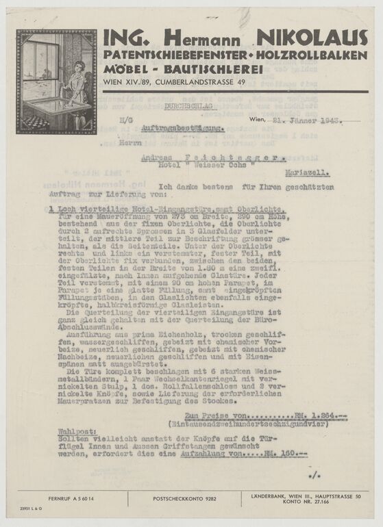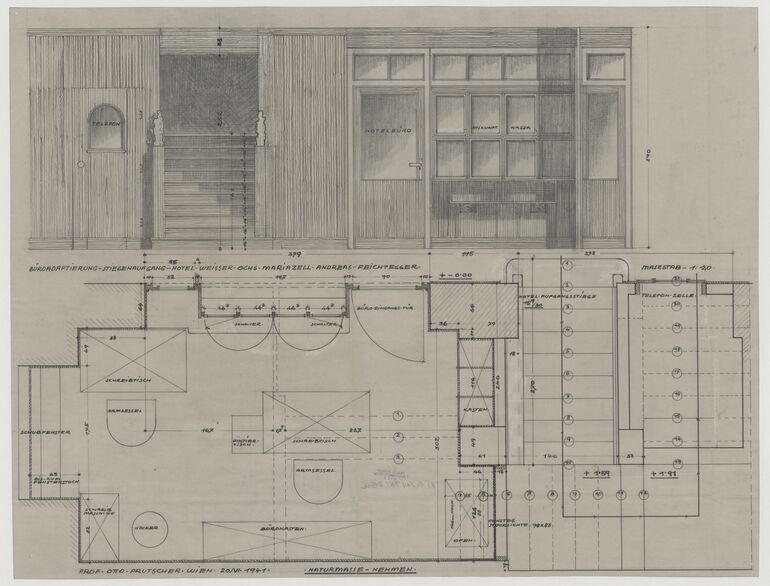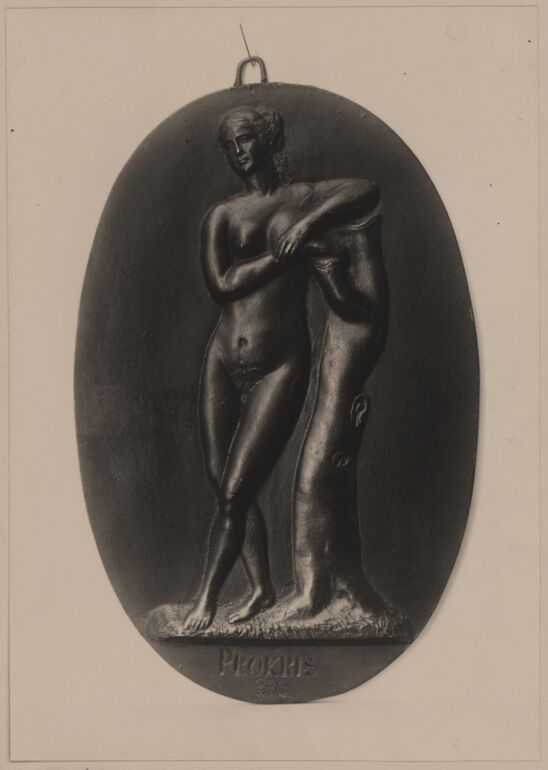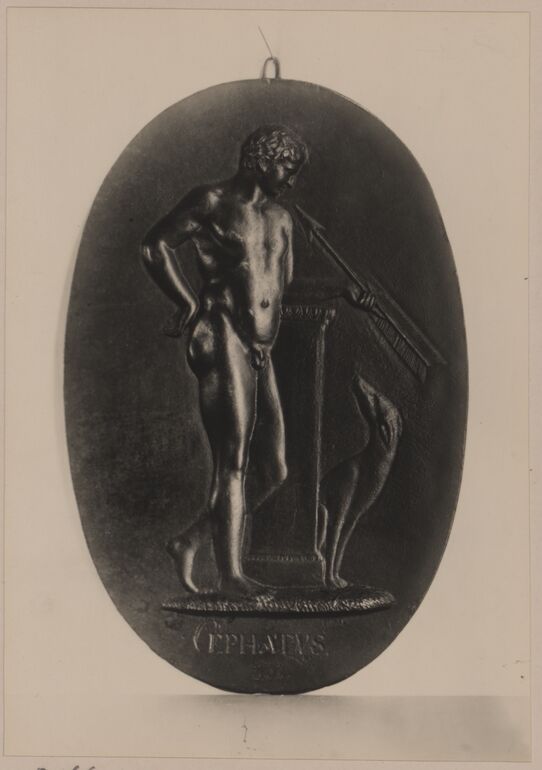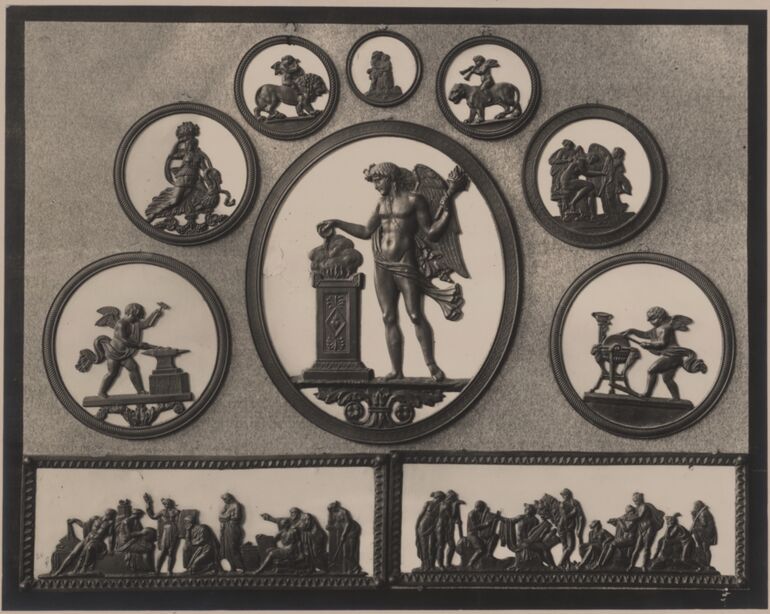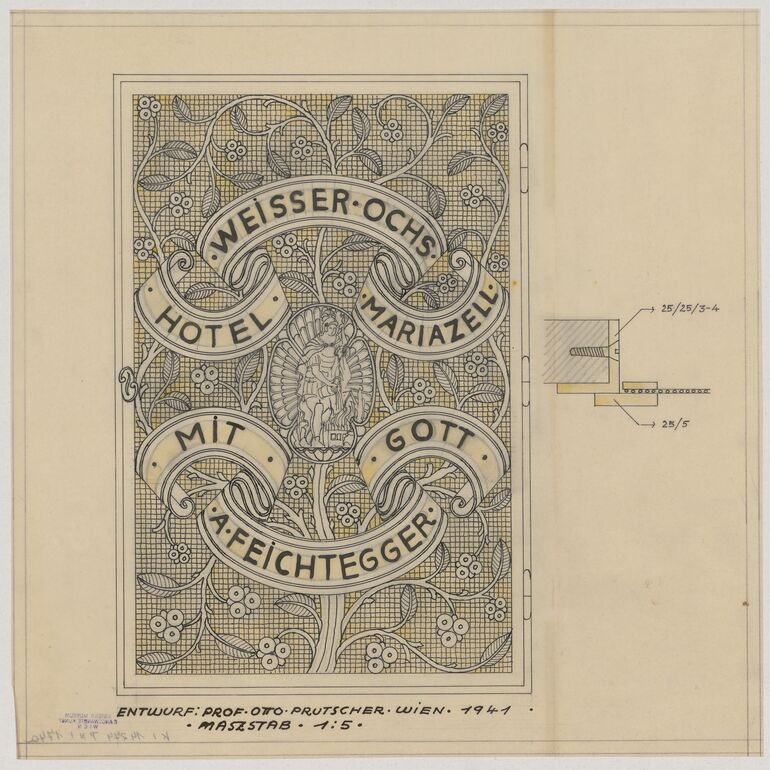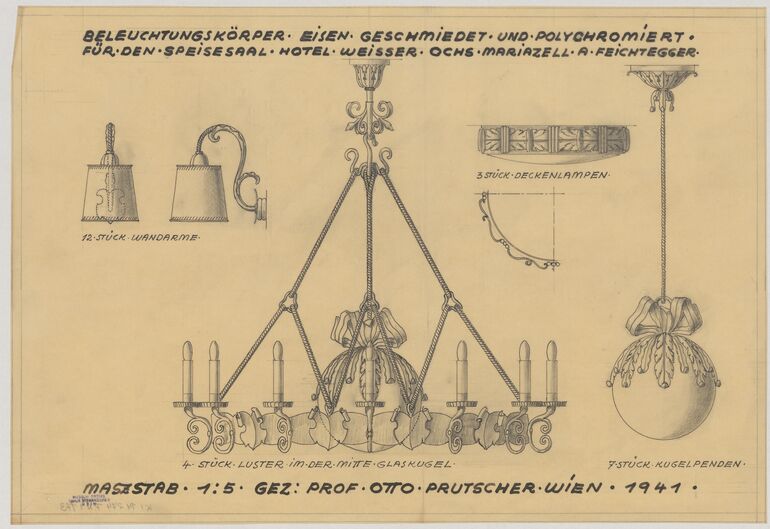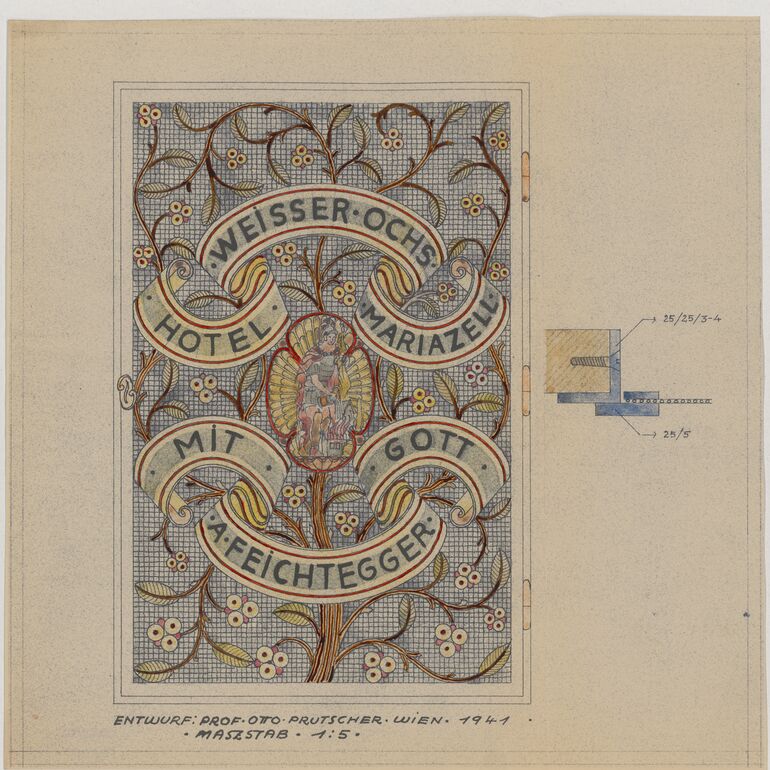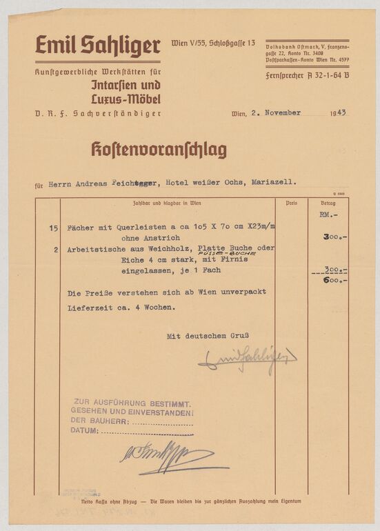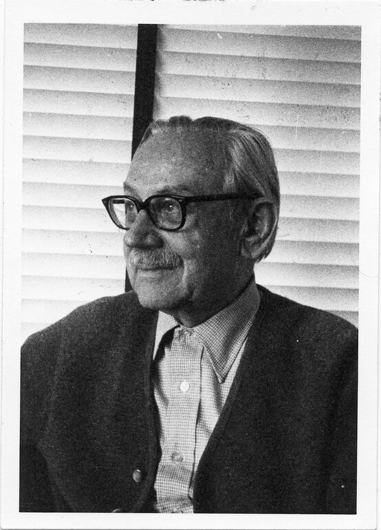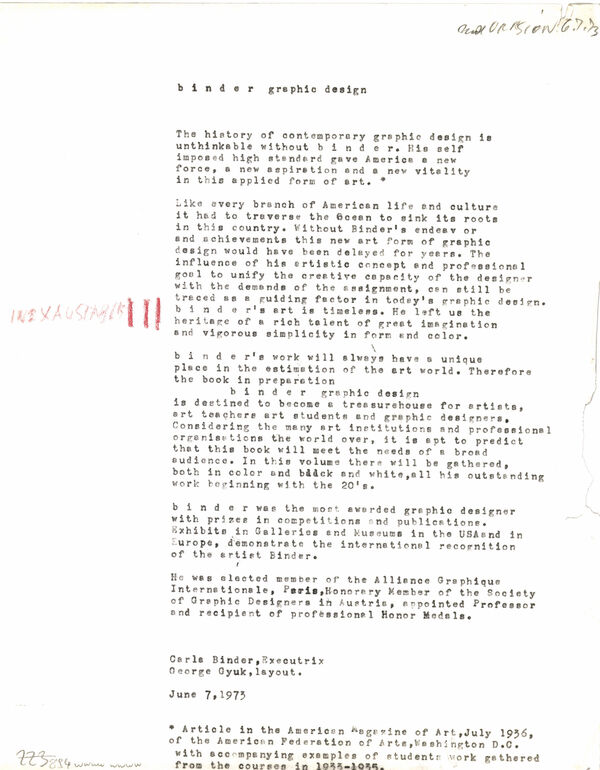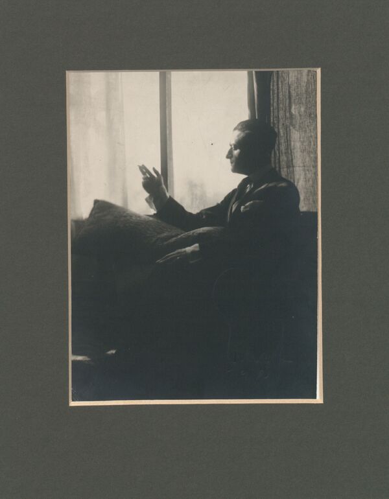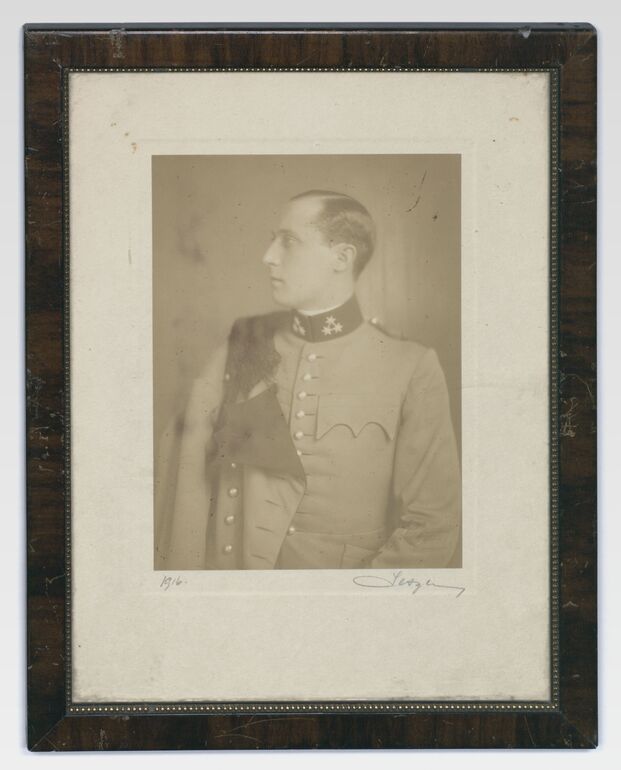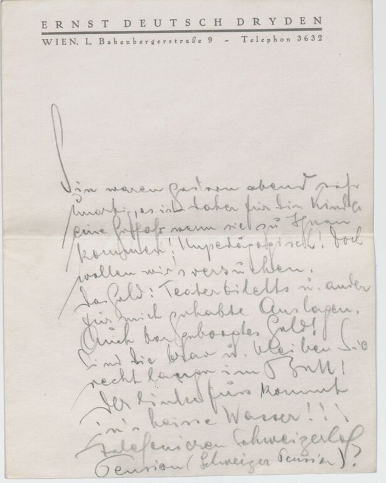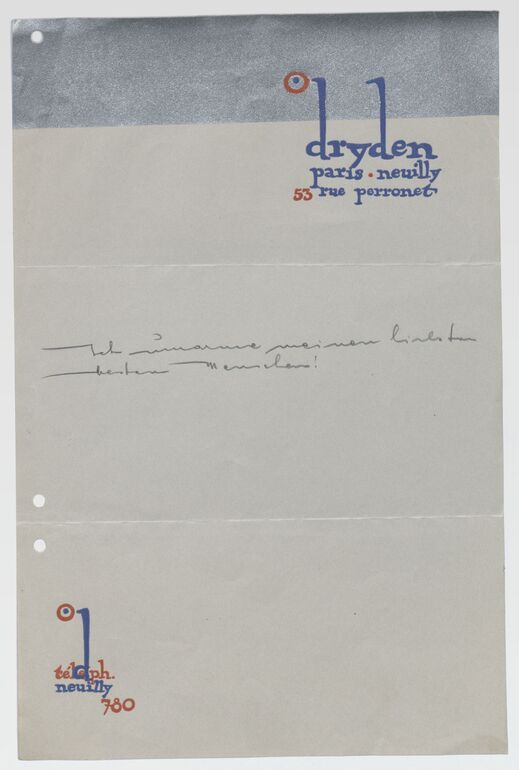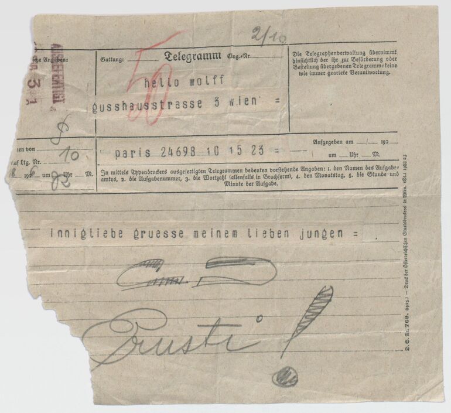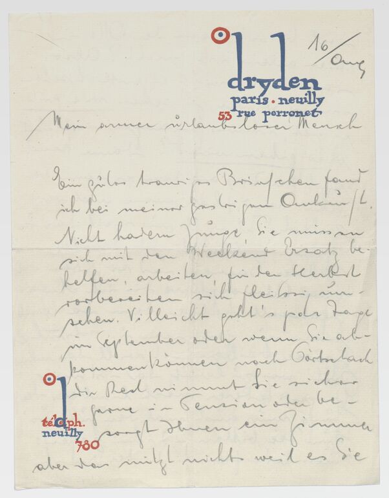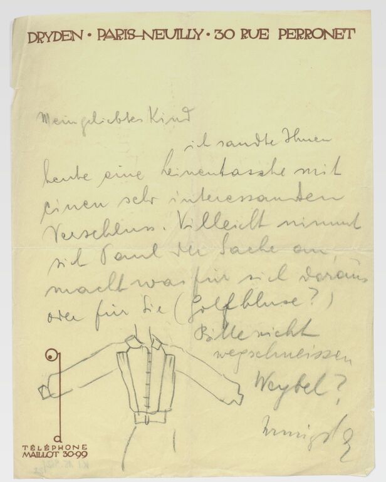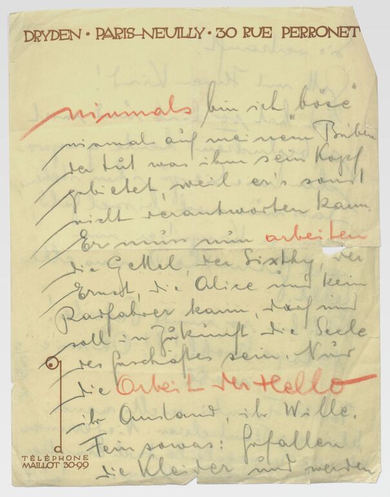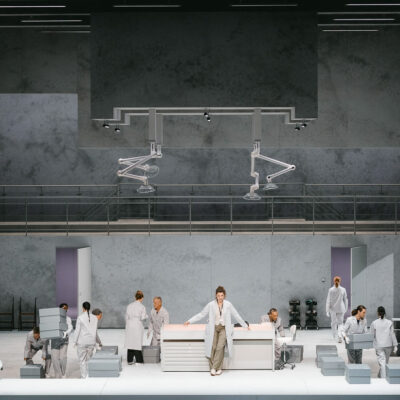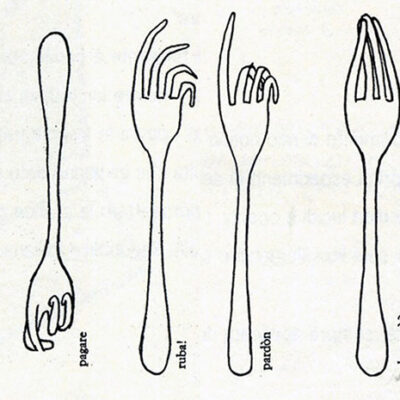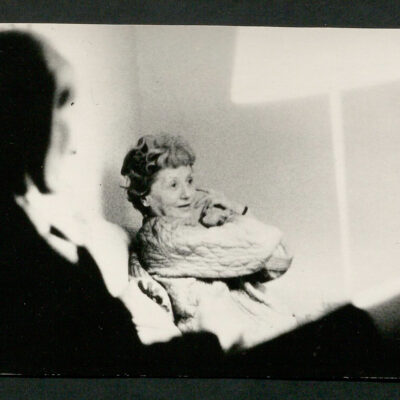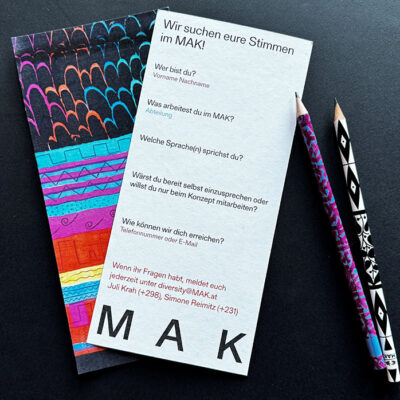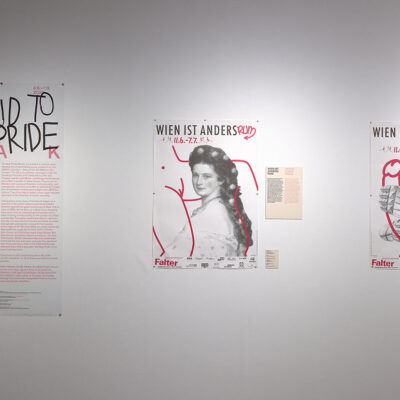Title
- Floor plan sketch of the dining room for Andreas Feichtegger’s Hotel Weisser Ochs in Mariazell (given title)
- Hotel Weißer Ochs (Andreas Feichtegger), Mariazell, Austria (project title)
Collection
Production
- design: Otto Prutscher, Vienna, 1941
- client / customer: Andreas Feichtegger, Mariazell, 1941
Material | Technique
Measurements
- height: 29.7 cm
- width: 20.9 cm
Inventory number
- KI 14274-175
Acquisition
- assumption, 1980
Department
- Library and Works on Paper Collection
Inscriptions
- text on object (front) : PARAKETHÖHE: 105 m 35 / 58 / 53 / 116 / 265 208 140 124 134 40 48 / 80/ 75 / 330 [weitere Maßangaben] / HÖHE LAMBERIE 216 cm / LOKALHÖHE: 341 / FEICHTEGGER / SPEISESAAL; 116 / 330 / 230 / 185 / 195 / 116 / 1172 [weitere Zahlenangaben]
- text on object (Rückseite, rechts unten) : Hotel Feichtegger Weißer Ochs / Mariazell / Gut bürgerliches Haus mit 140 Zimmern. / Fließendes Kalt- und Warmwasser. Alles / zentral beheizt, Bäder, Lift, Hotelomnibus. / Bestgeführtes Restaurant. / Tag- und Nachttelephon Nr. 16.
-
letter paper, Floor plan sketch of the dining room for Andreas Feichtegger’s Hotel Weisser Ochs in Mariazell, Otto Prutscher, MAK Inv.nr. KI 14274-175
-
https://mak-wp.711.at/en/collect/floor-plan-sketch-of-the-dining-room-for-andreas-feichteggers-hotel-weisser-ochs-in-mariazell_316563
Last update
- 22.01.2025
