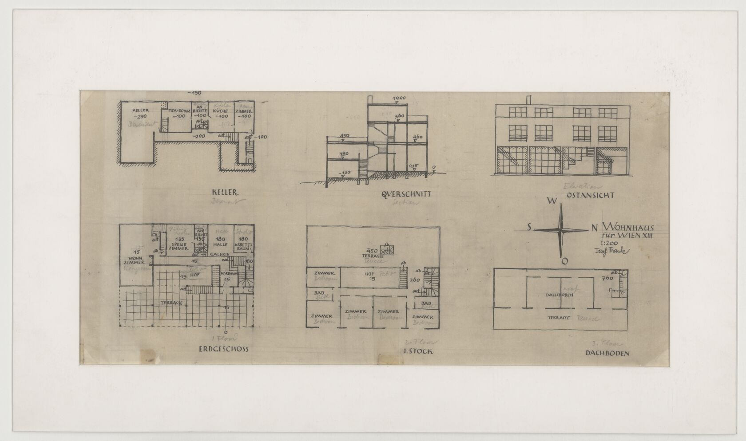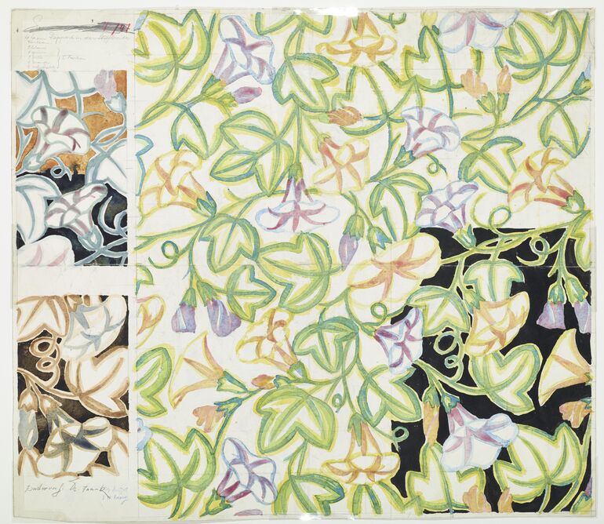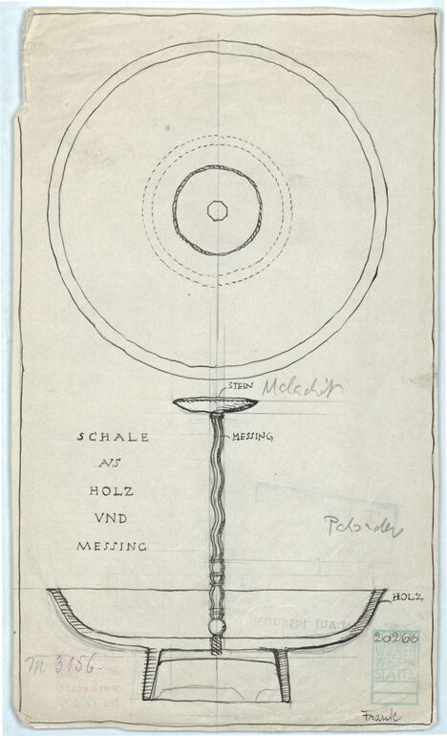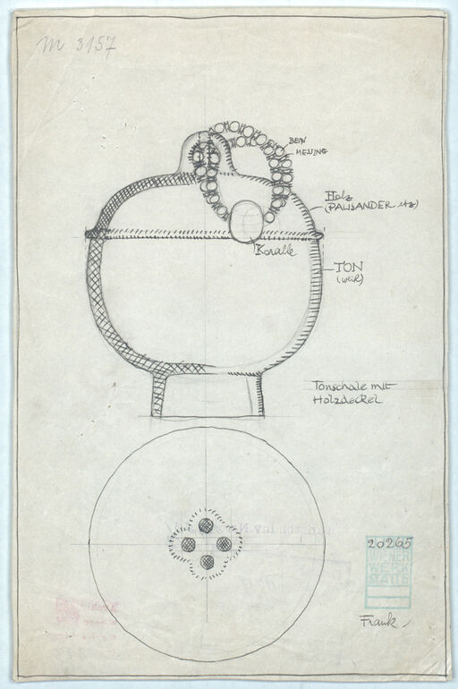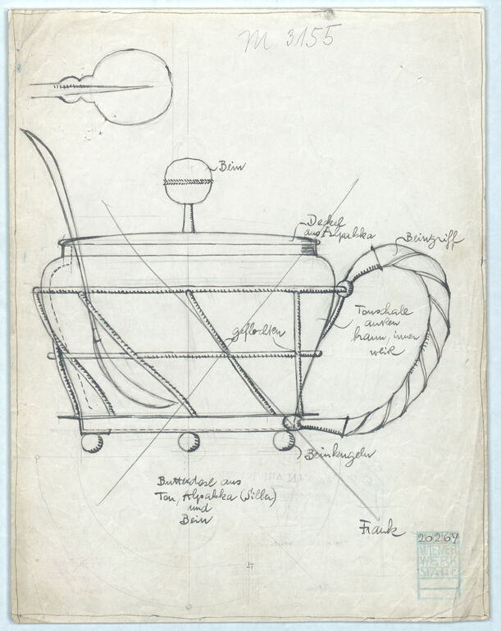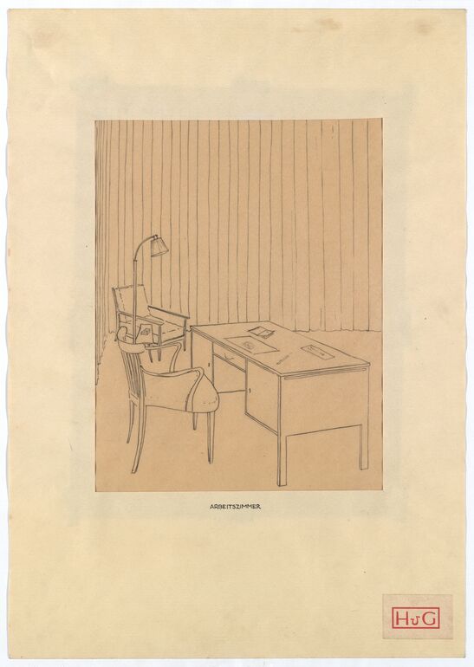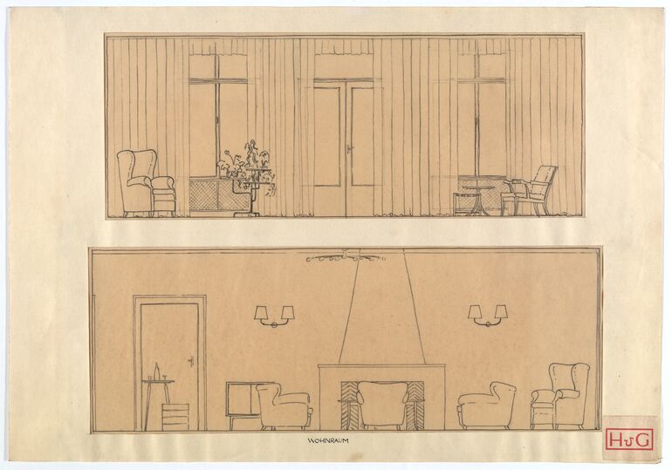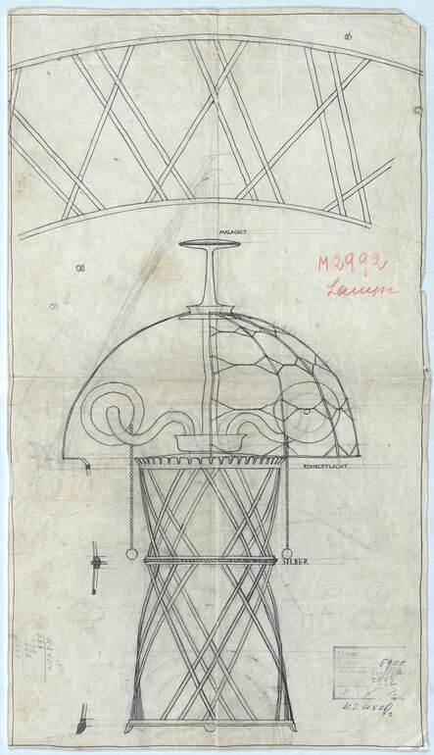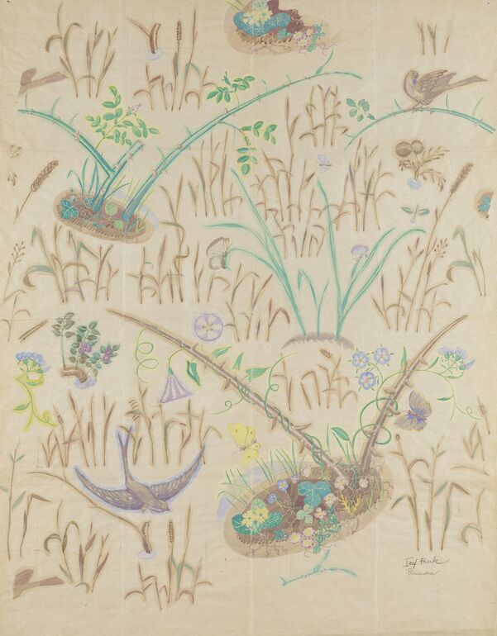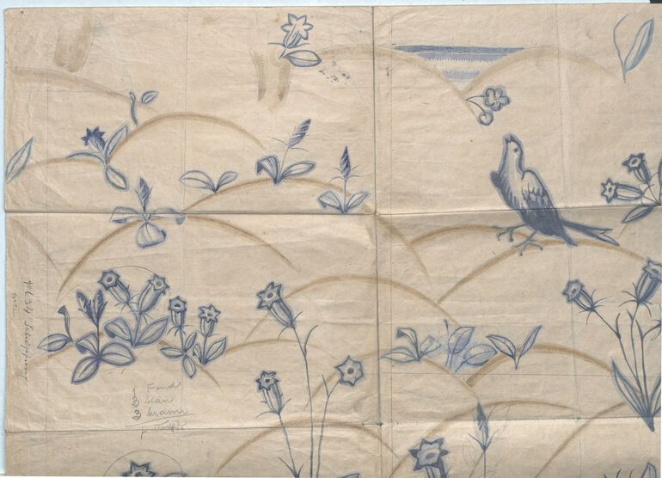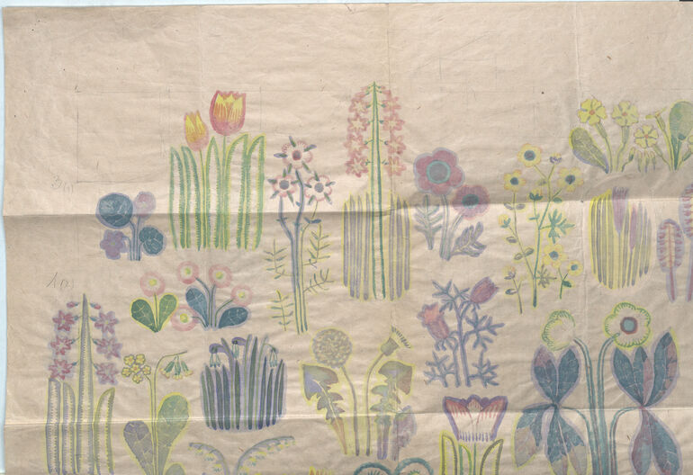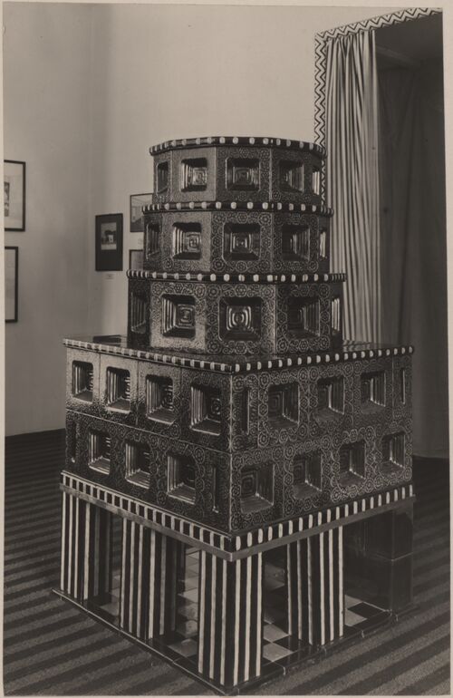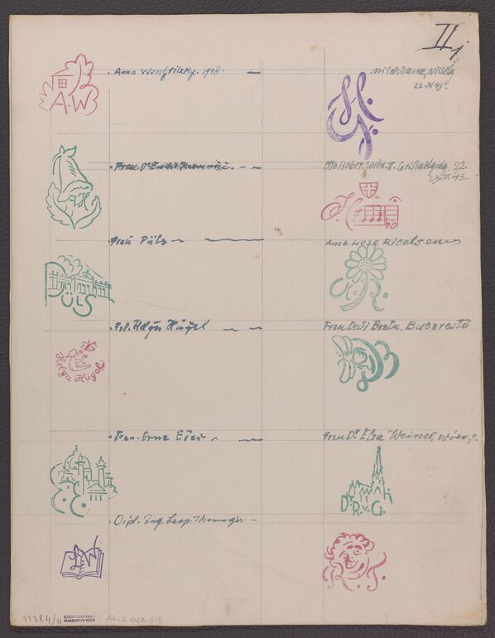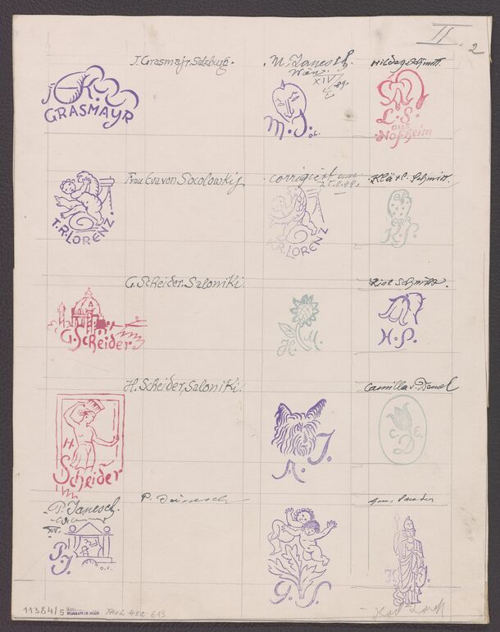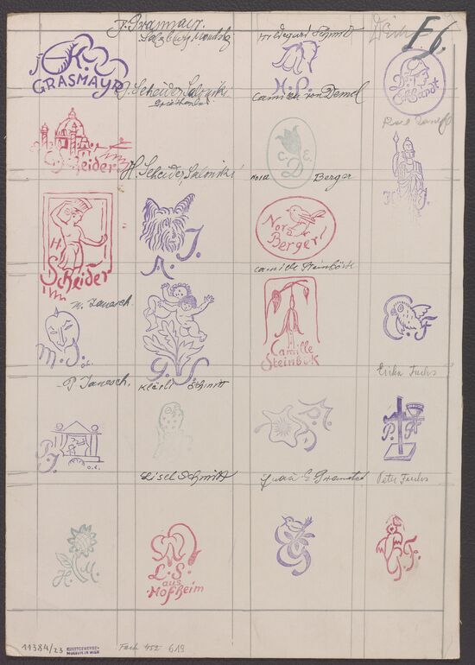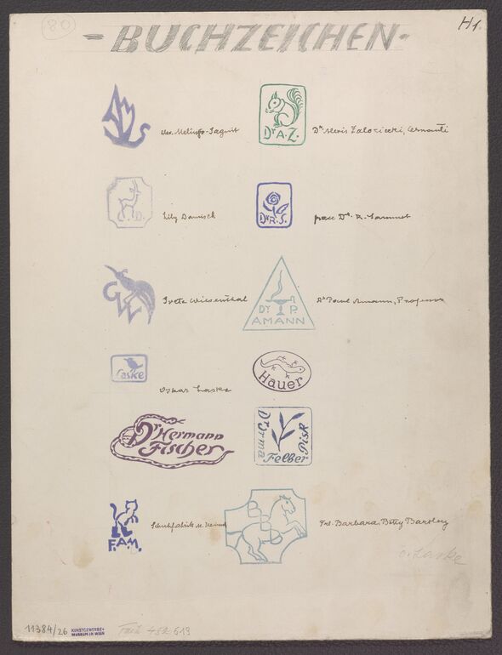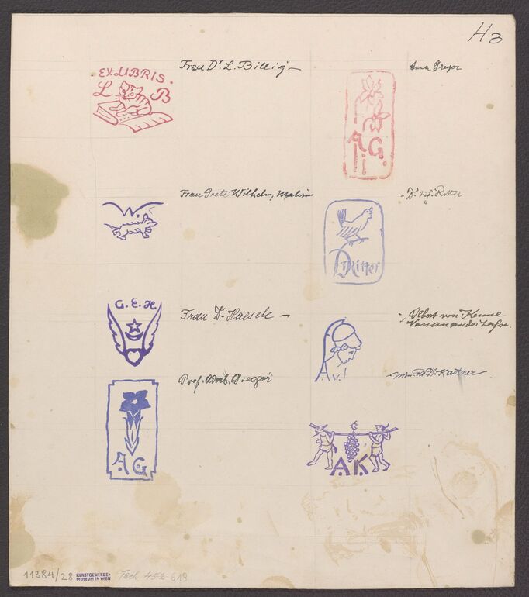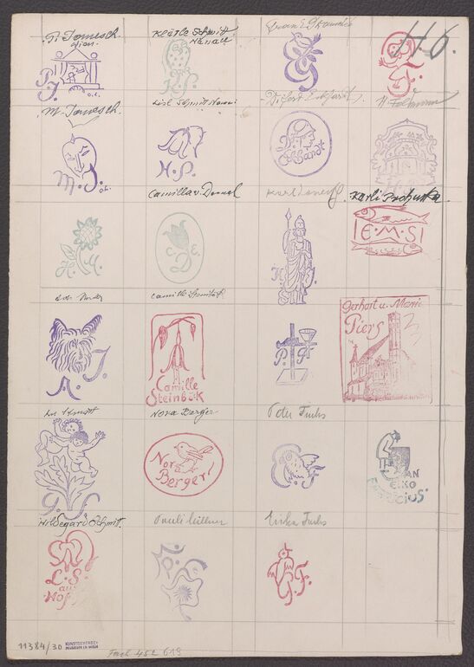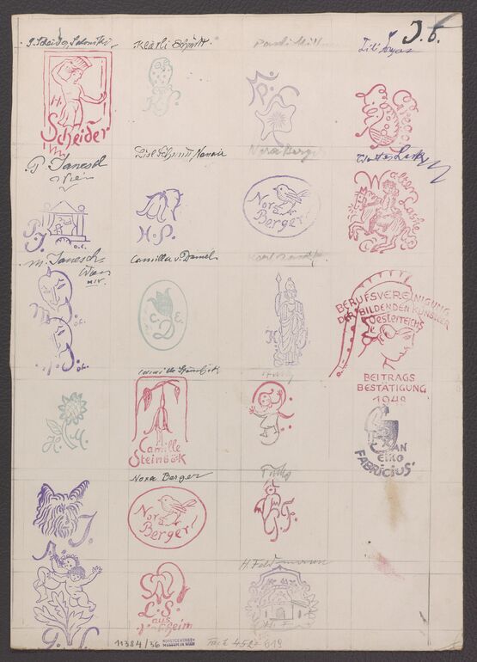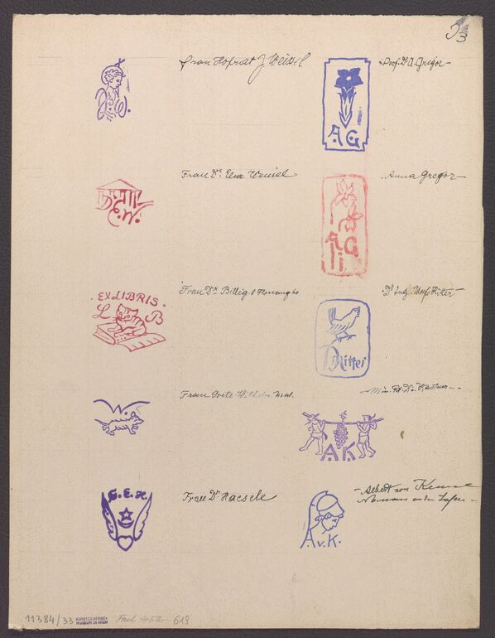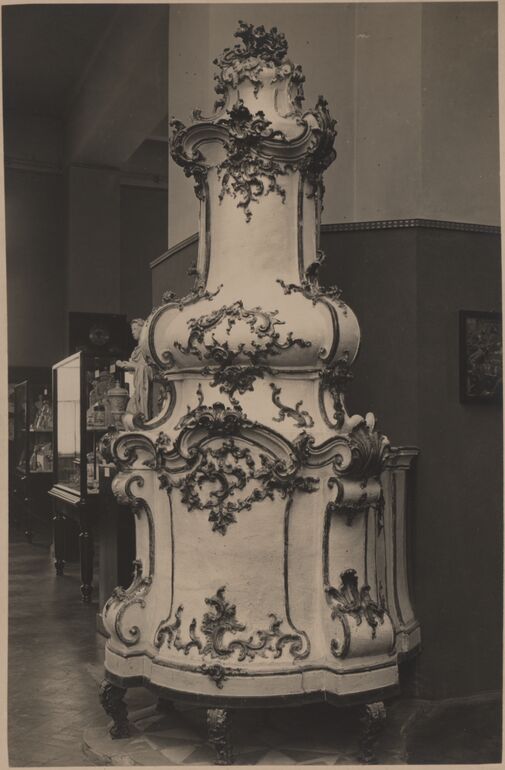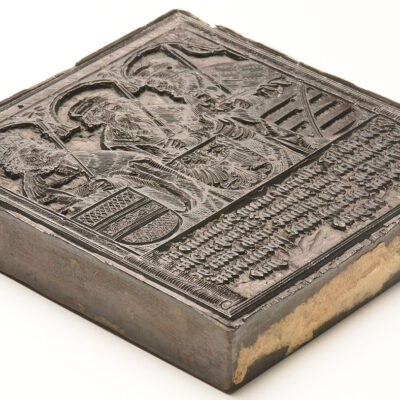Title
- Original floor plans for the individual floors, for the cross section, and for a side view of the apartment building for Vienna’s 13th district by Josef Frank (given title)
- Apartment building, Vienna’s 13th district (project title)
Collection
Production
- design: Josef Frank, Vienna, 1924
Material | Technique
Measurements
- cardboard - height: 31.4 cm
- cardboard - width: 53.8 cm
- Aquafix tracing paper - height: 20.4 cm
- Aquafix tracing paper - width: 43.9 cm
Inventory number
- KI 23126-53
Acquisition
- purchase , 2017-10-23
Department
- Library and Works on Paper Collection
Associated Objects
- plan copy, Copy of the floor plans for the individual floors, for the cross section, and for a side view of the apartment building for Vienna’s 13th district by Josef Frank
- Plan, Original plan for the garden view of the apartment building for Vienna’s 13th district by Josef Frank
- plan copy, Kopie des Entwurfs zu den einzelnen Etagen, zum Querschnitt sowie einer Seitenansicht des Wohnhauses für Wien XIII
- plan copy, Kopie des Entwurfs zu den einzelnen Etagen, zum Querschnitt sowie einer Seitenansicht des Wohnhauses für Wien XIII
Inscriptions
- text on object (mittig rechts) : "WOHNHAUS / für WIEN XIII / I:200"[mit Bleistift: Raumbezeichnungen auf Englisch]
- signature (unten) : [Rückseite des Kartons:] "Wohnhaus Wien XIII. J. Spalt / KI 23126/53 21.6 x 45"
- stamp (mittig rechts) : "Josef Frank"
-
ground plan, Original floor plans for the individual floors, for the cross section, and for a side view of the apartment building for Vienna’s 13th district by Josef Frank, Josef Frank, MAK Inv.nr. KI 23126-53
-
https://mak-wp.711.at/en/collect/original-floor-plans-for-the-individual-floors-for-the-cross-section-and-for-a-side-view-of-the-apartment-building-for-viennas-13th-district-by-josef-frank_332268
Last update
- 26.09.2025
