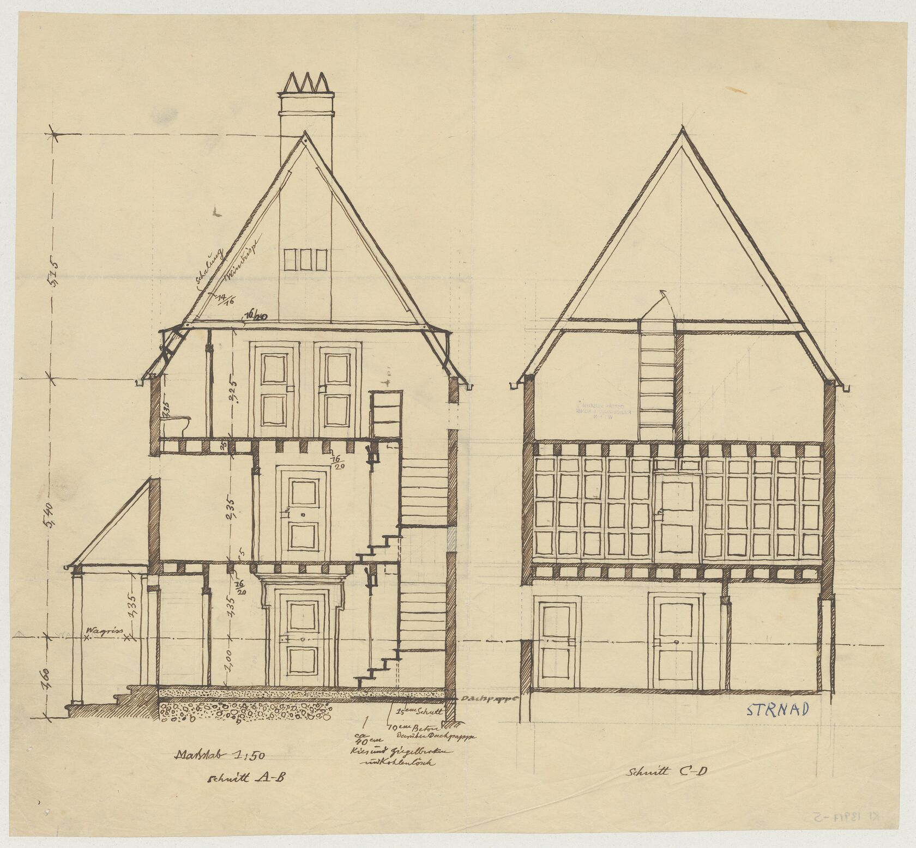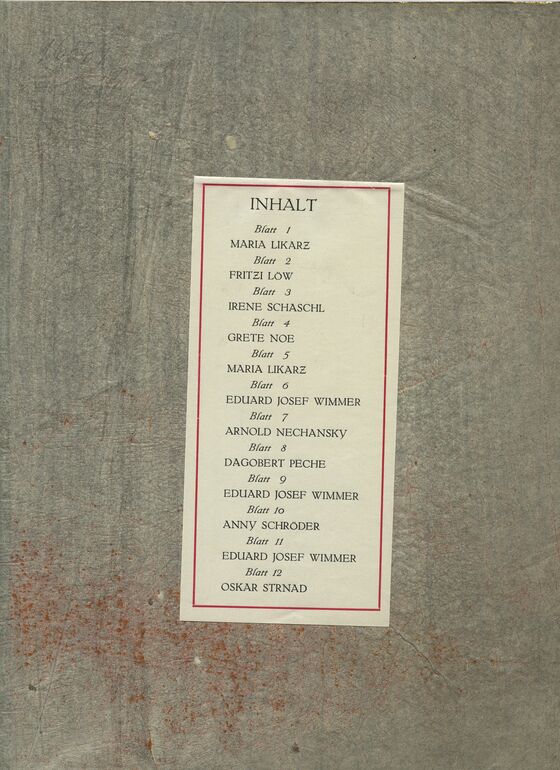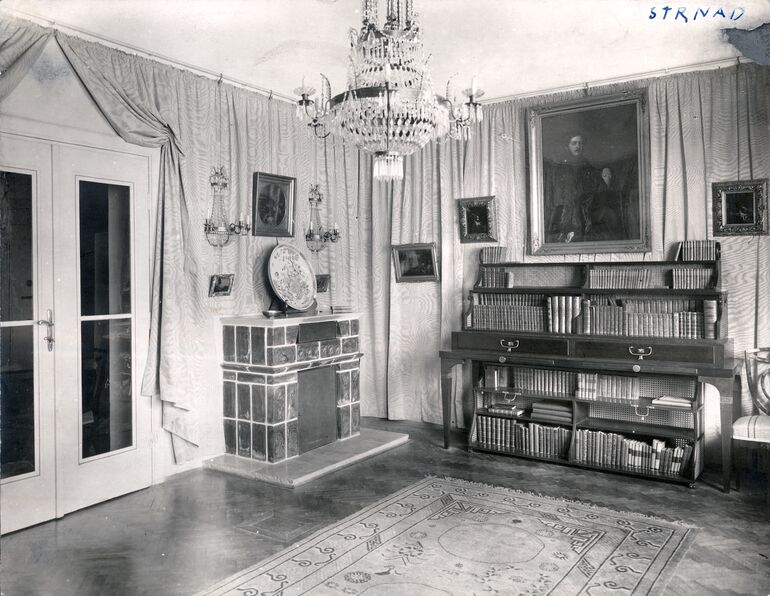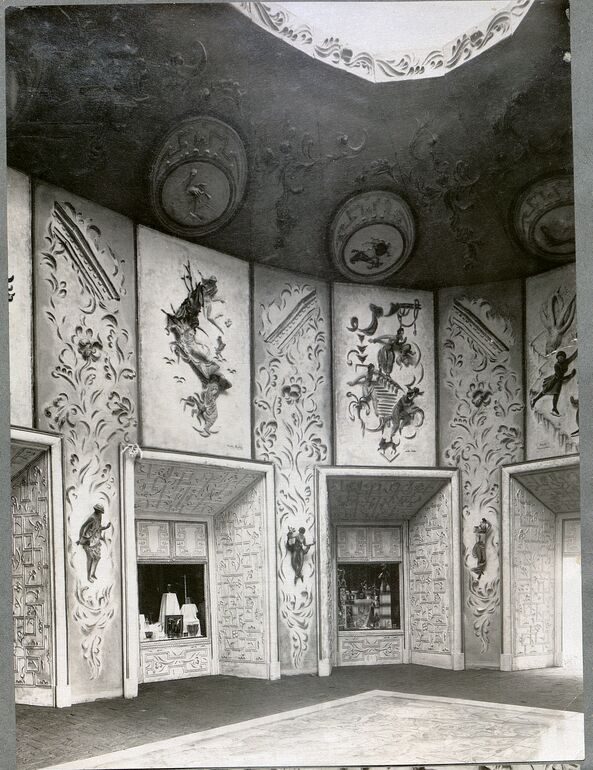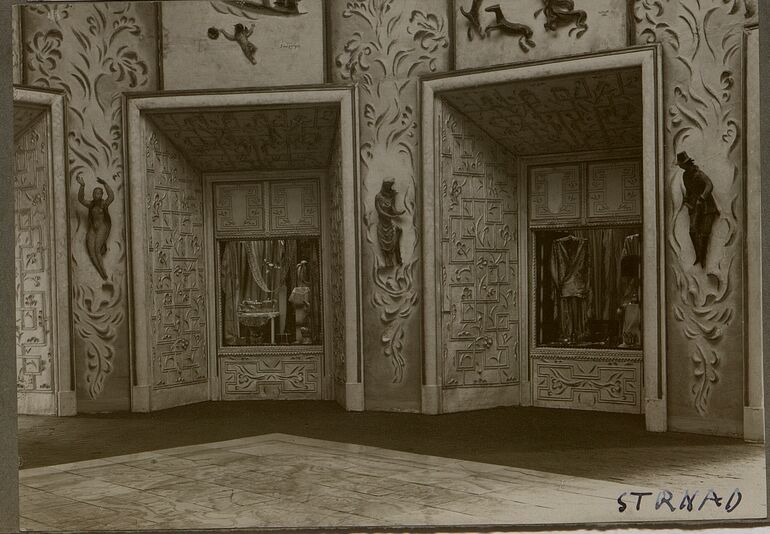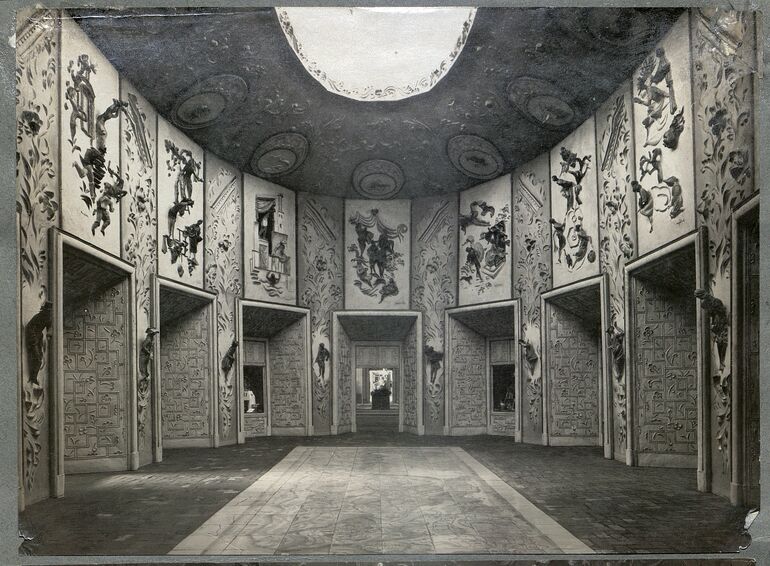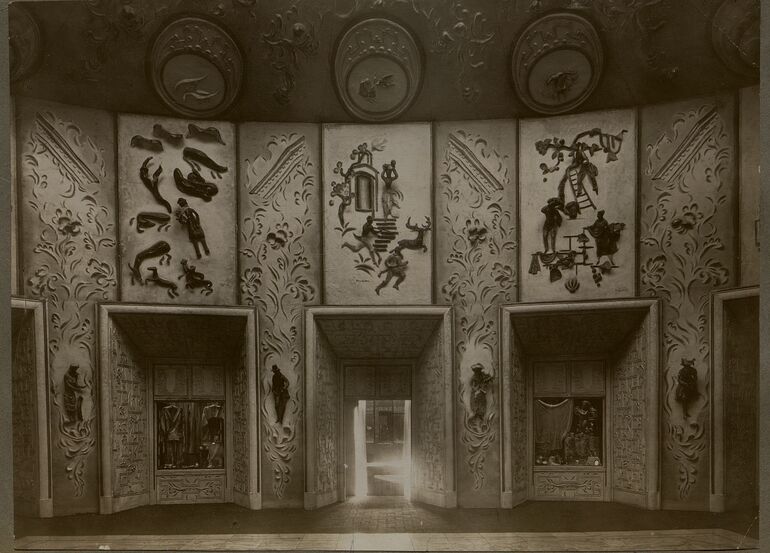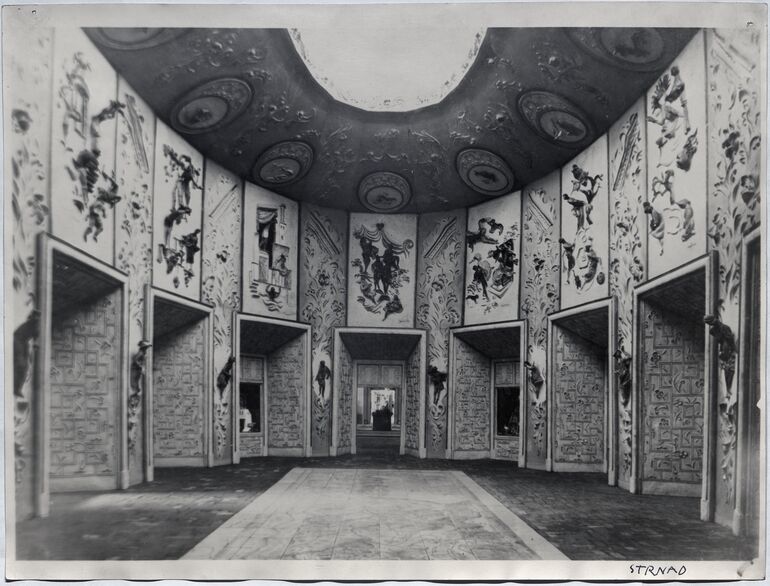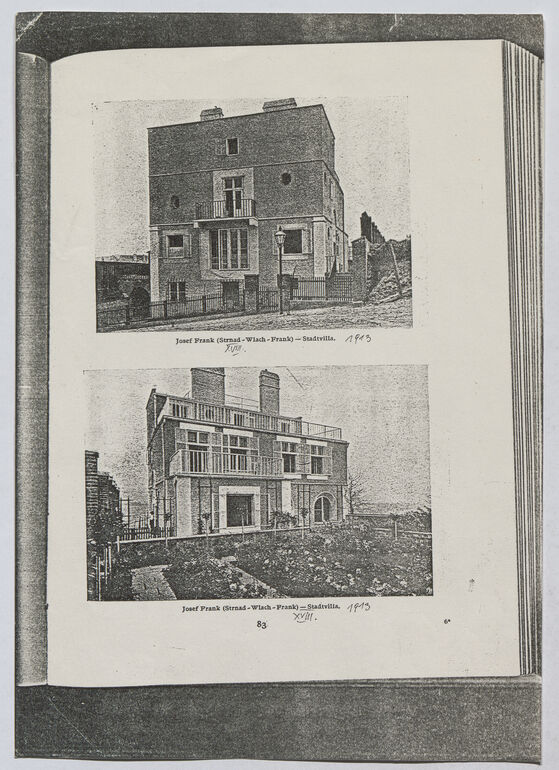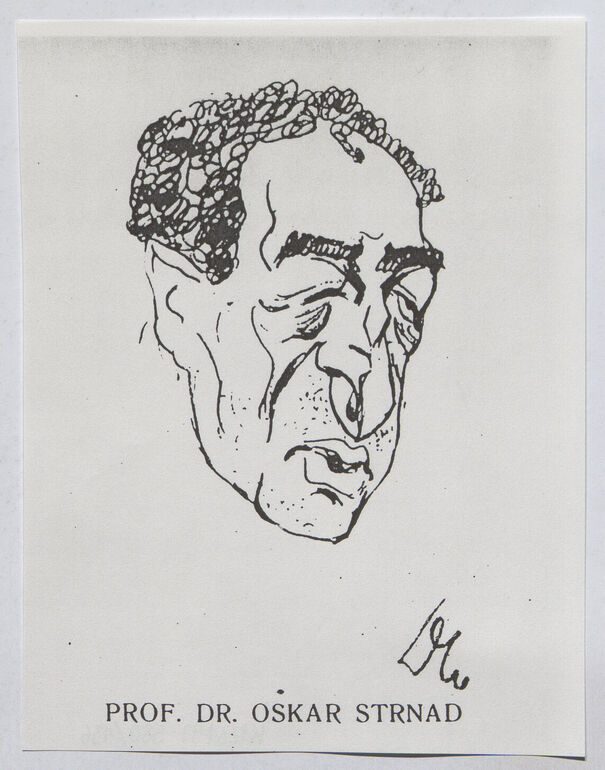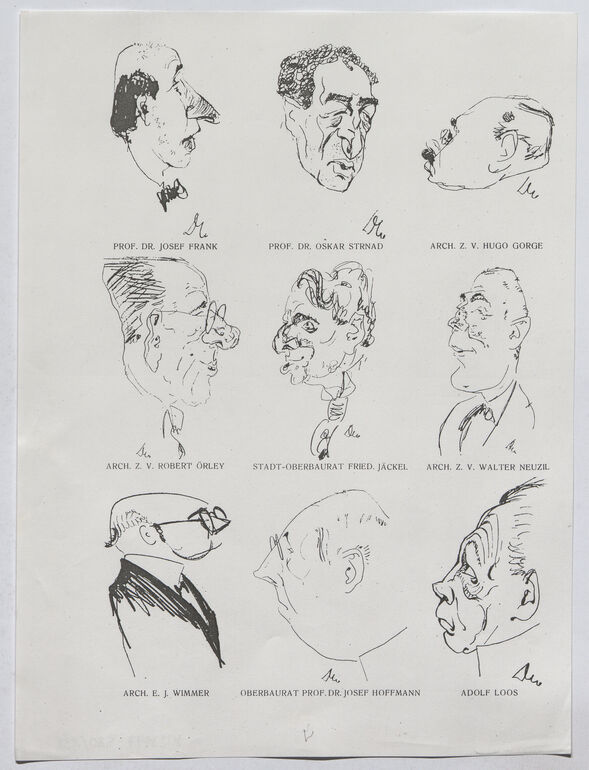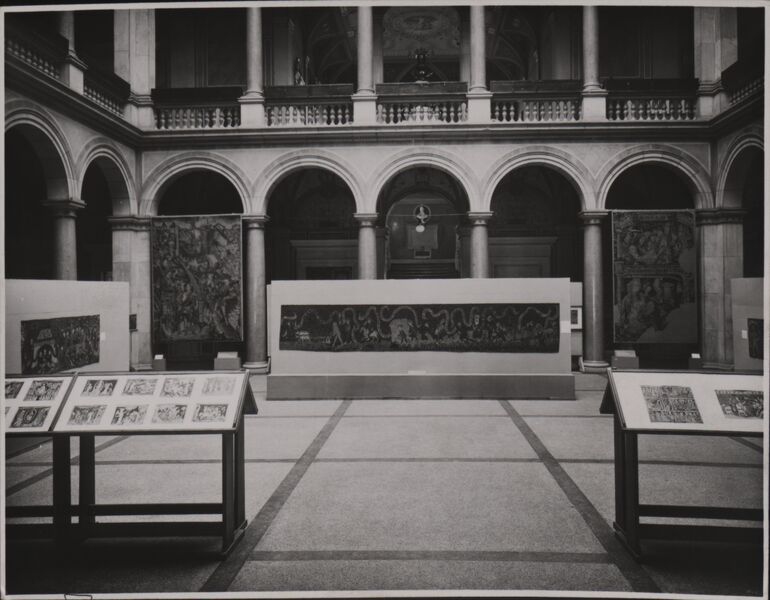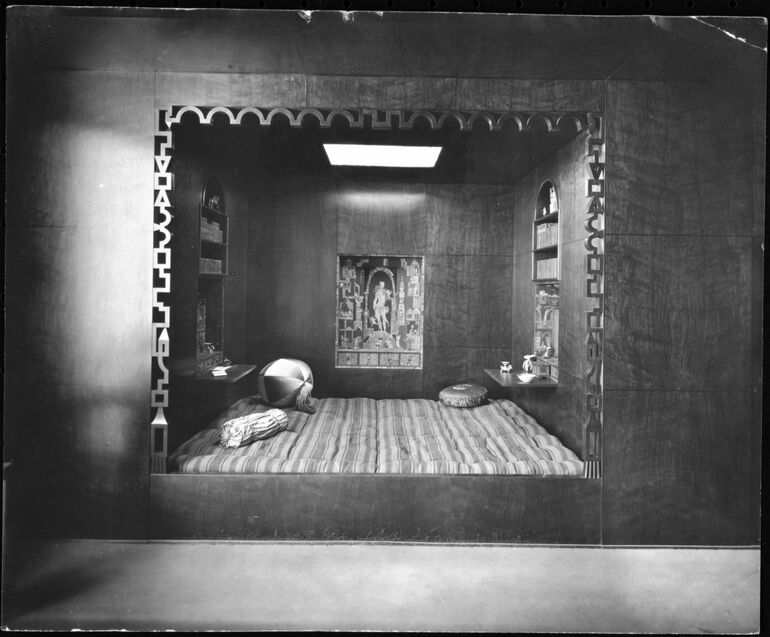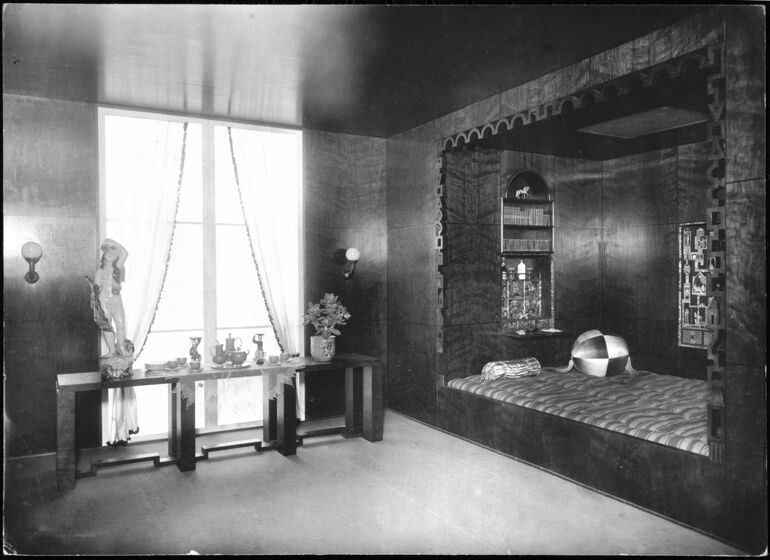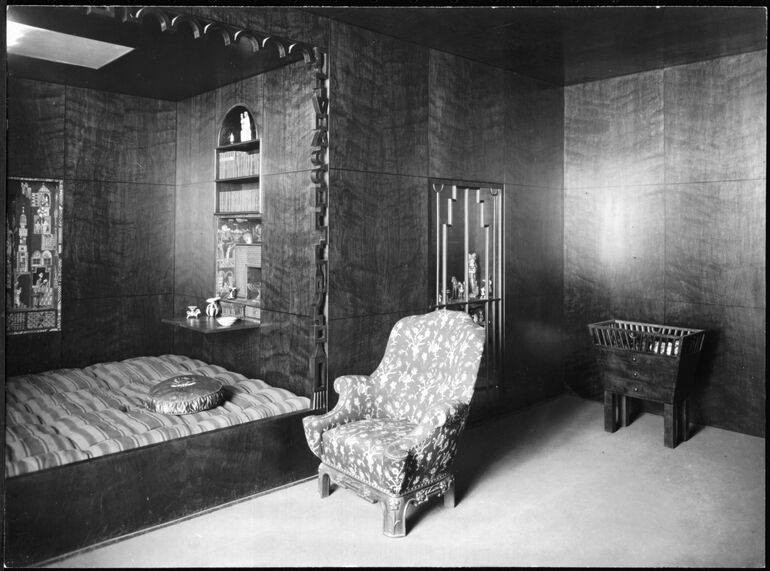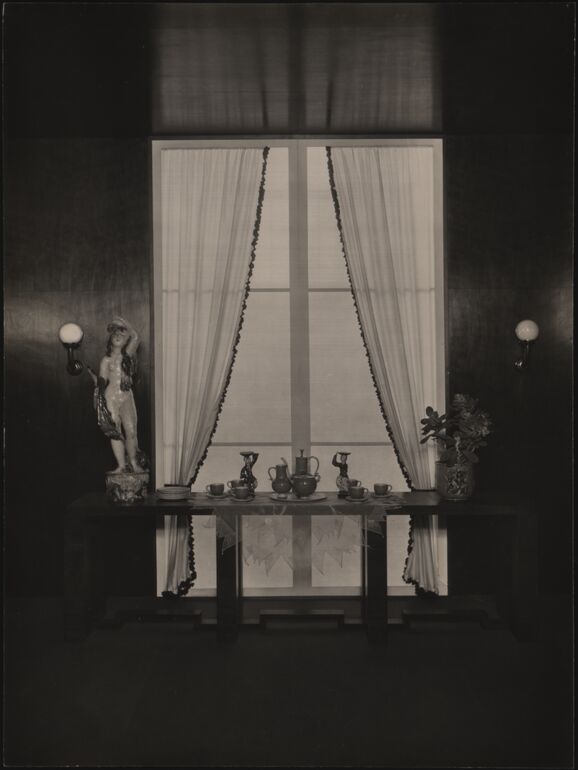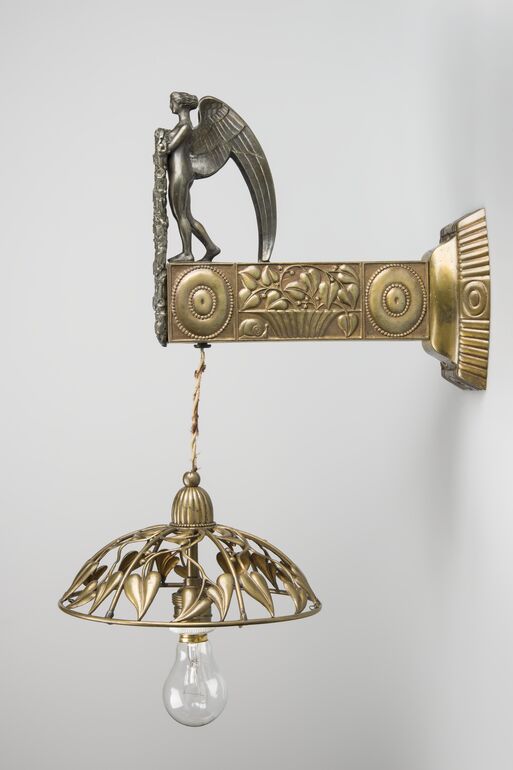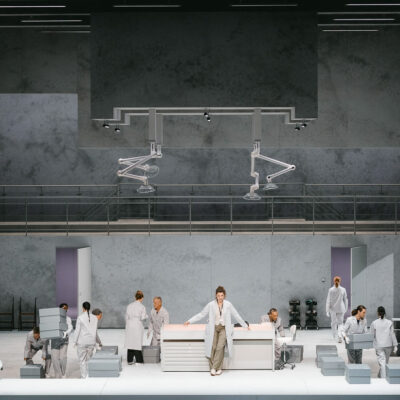Title
- Two cutaway drawings of a single-family home with steep gable roof and sheltered entrance area (given title)
Collection
Production
- design: Oskar Strnad, Vienna, about 1915
Material | Technique
Measurements
- height: 34 cm
- width: 37 cm
Inventory number
- KI 13917-5
Acquisition
- purchase , 1954
Department
- Library and Works on Paper Collection
Inscriptions
- text on object (front) : 5,15 / 5,40 / 1,60 / Schalung / Windrispe / 14/16 / 16/20 / 1,35 / 2,25 / 25 / 16/20 / 2,35 / 5 / [...] Dachpappe / 15 cm Schutt / 10 cm Beton / Damber Dachpappe / ca / 40 cm / Kies und Ziegelbocken / und Kohlenlösch / Maßstab 1:50 / Schnitt A-B / Schnitt C-D
- text on object (Vorderseite, rechts unten) : STRNAD
-
Plan, Two cutaway drawings of a single-family home with steep gable roof and sheltered entrance area, Oskar Strnad, MAK Inv.nr. KI 13917-5
-
https://mak-wp.711.at/en/collect/two-cutaway-drawings-of-a-single-family-home-with-steep-gable-roof-and-sheltered-entrance-area_334468
Last update
- 08.04.2025
