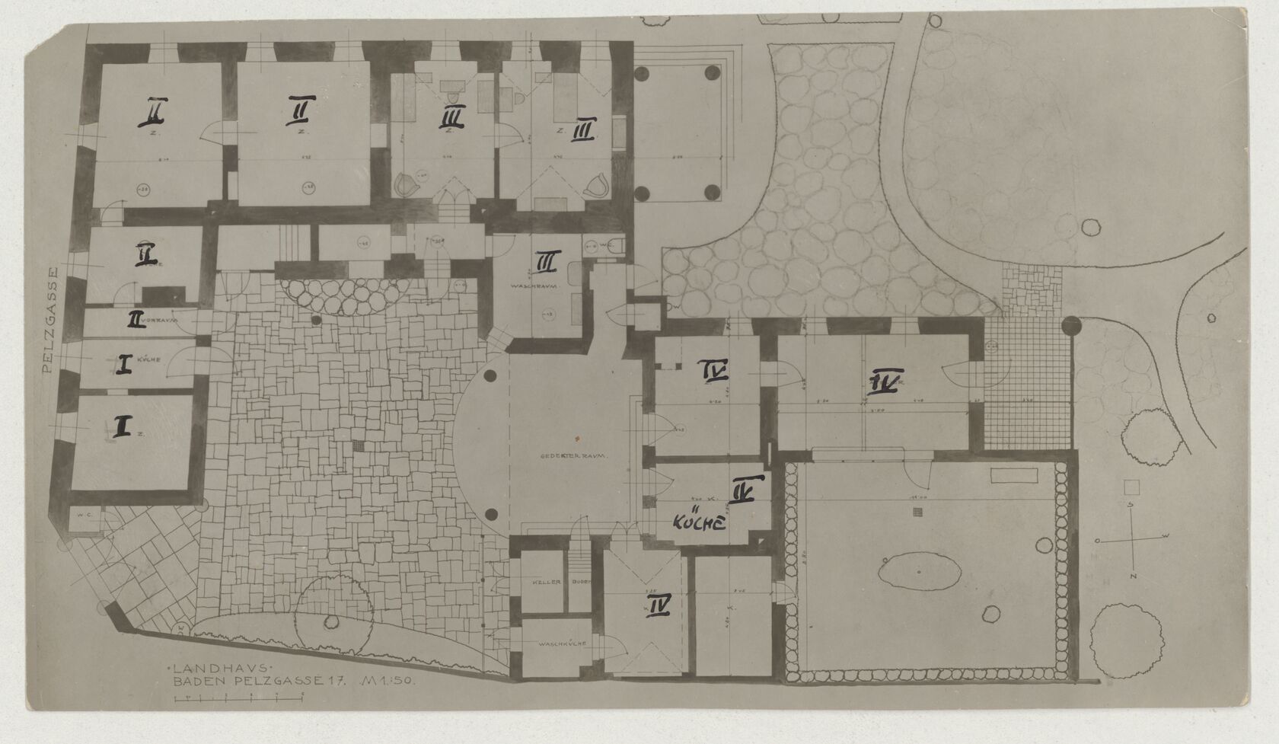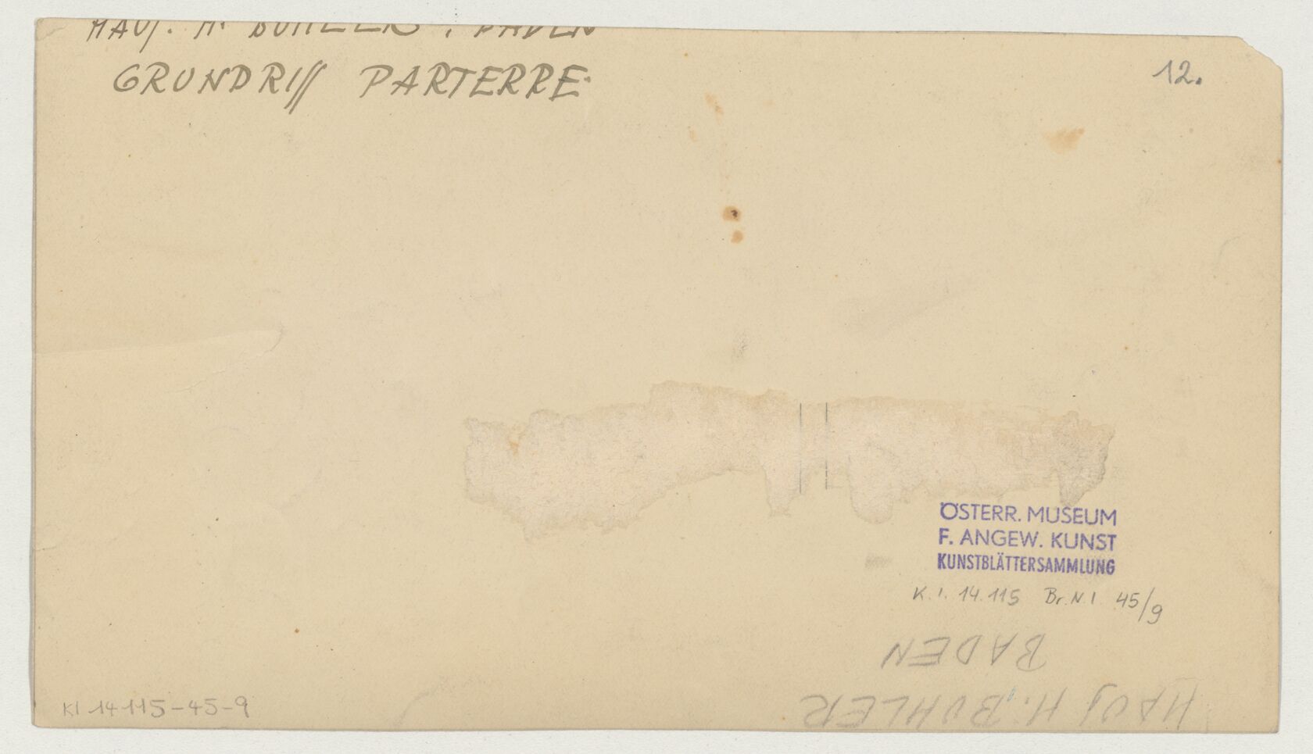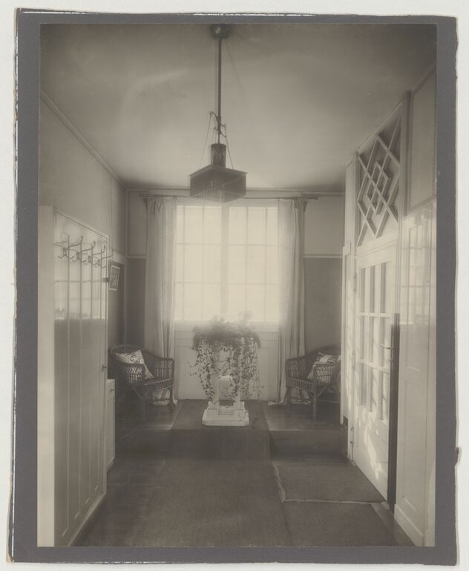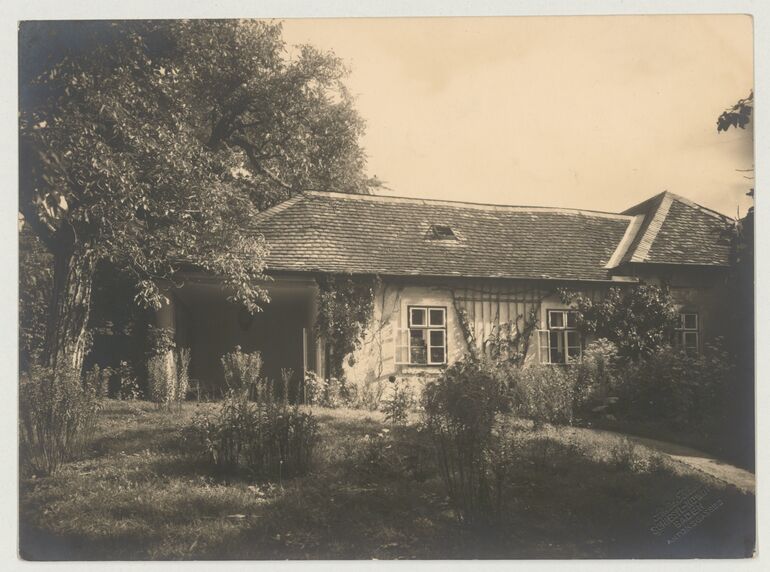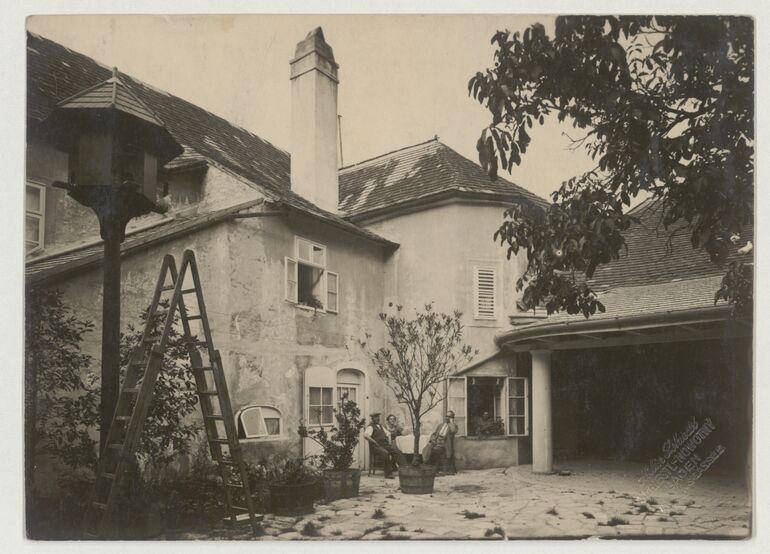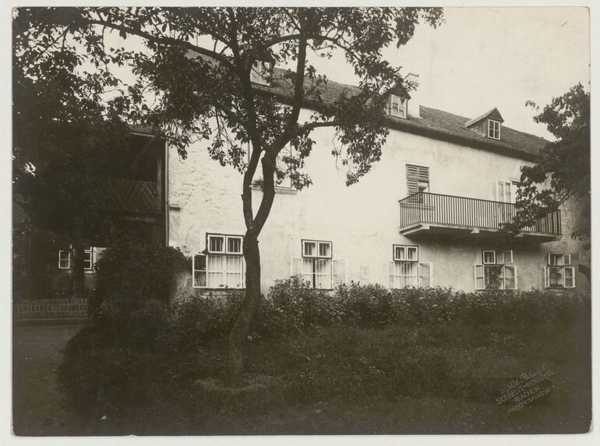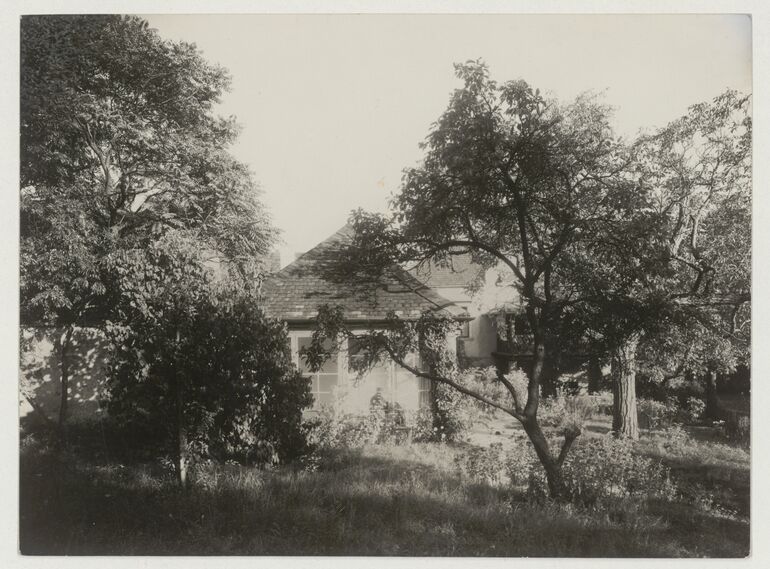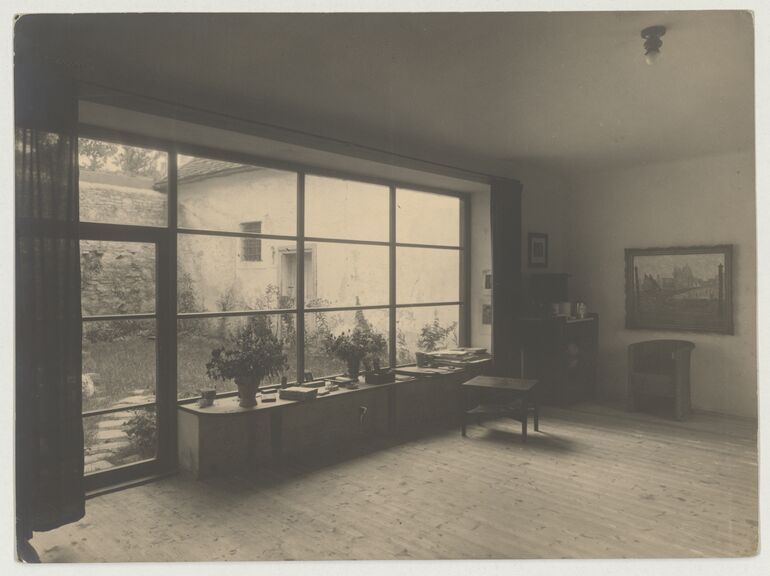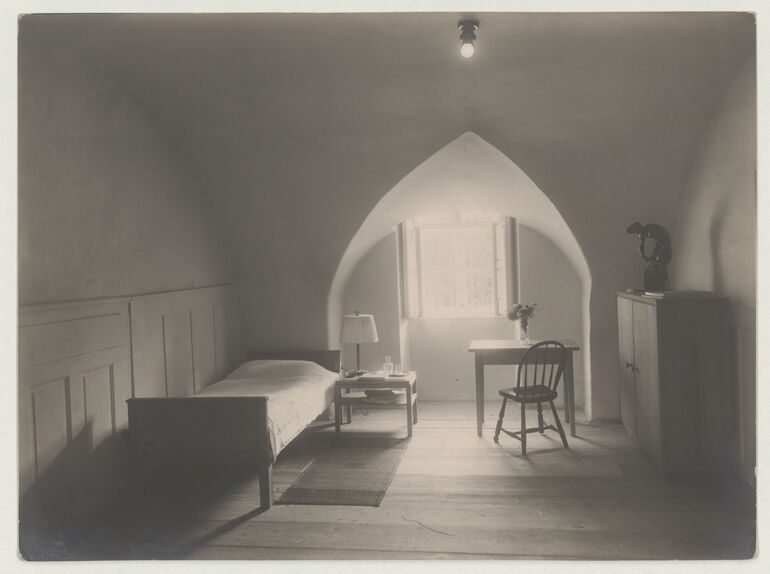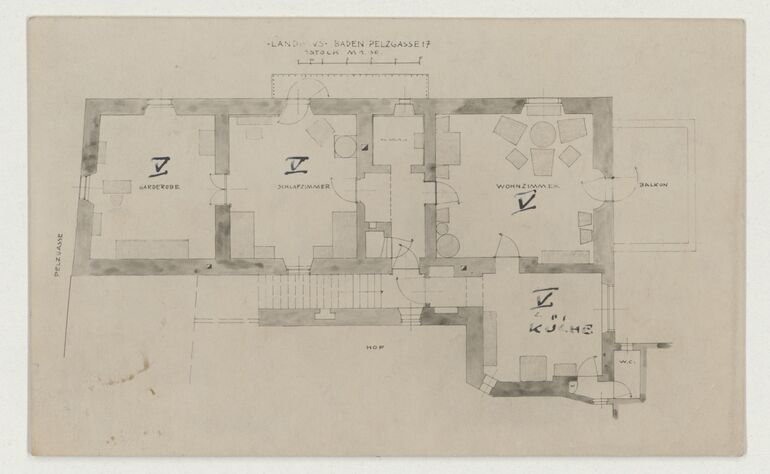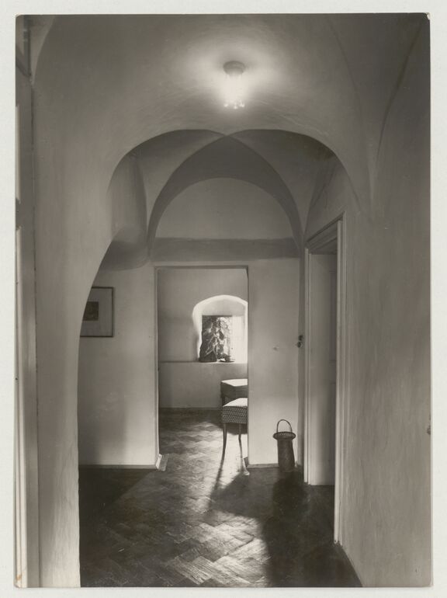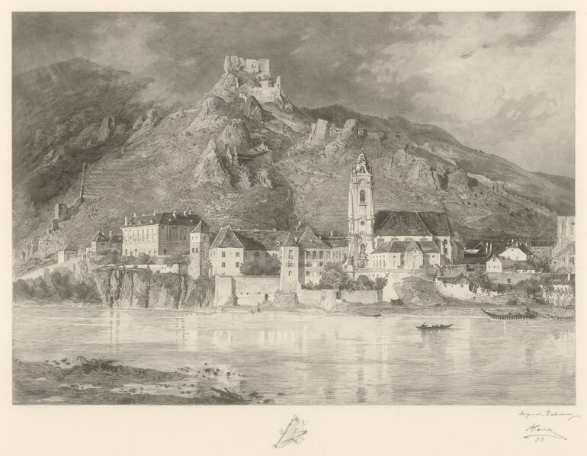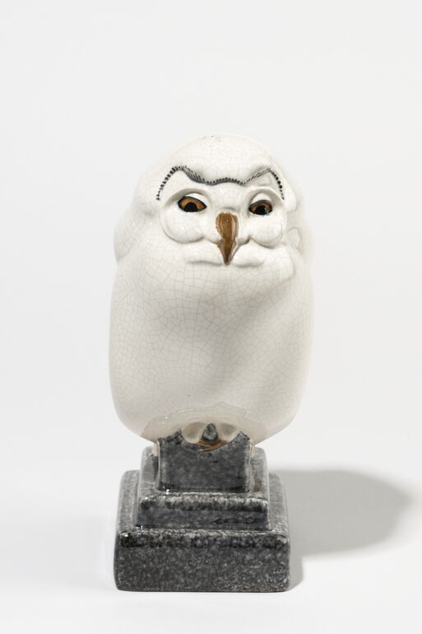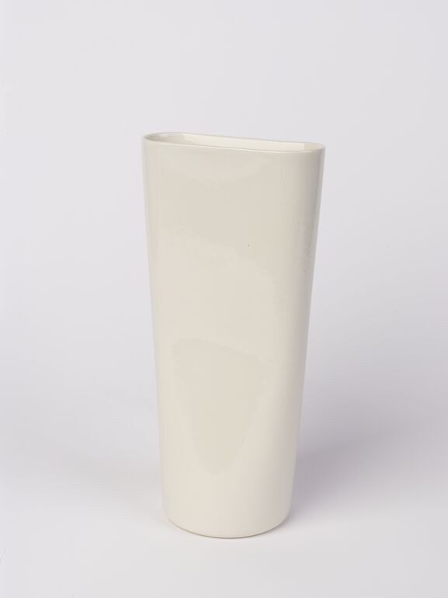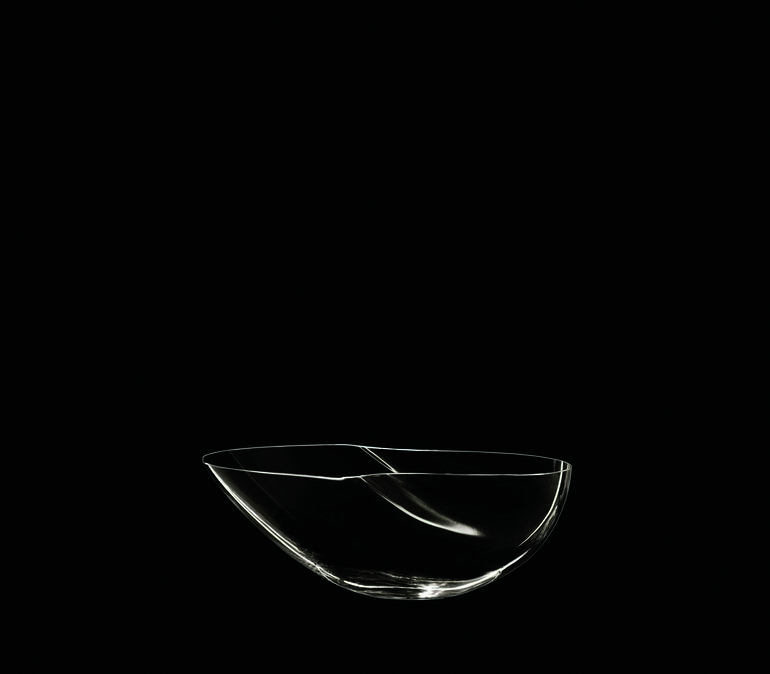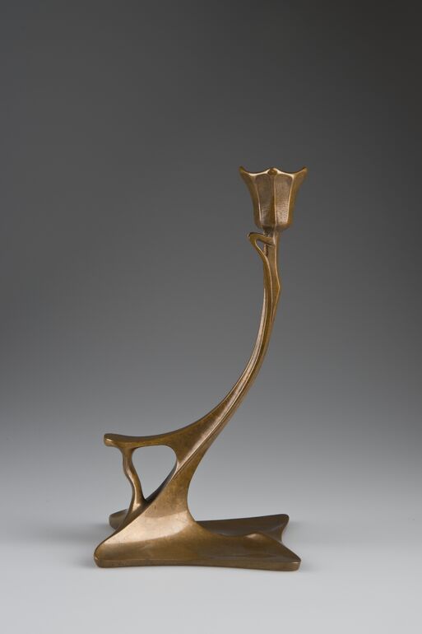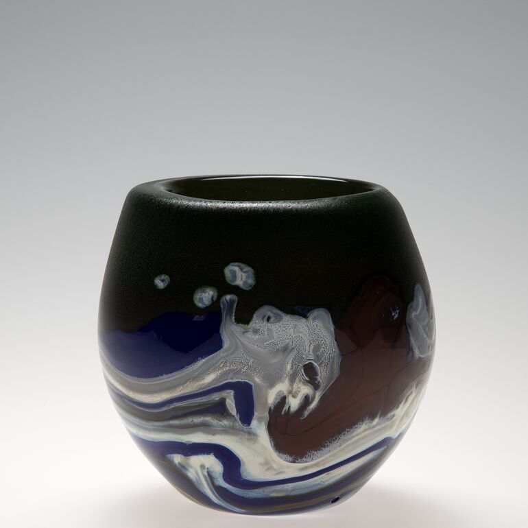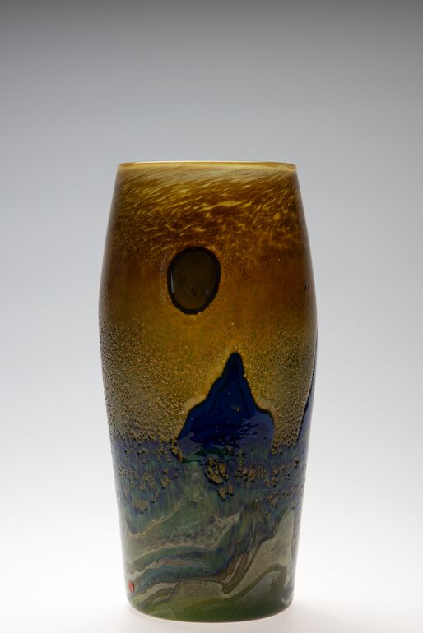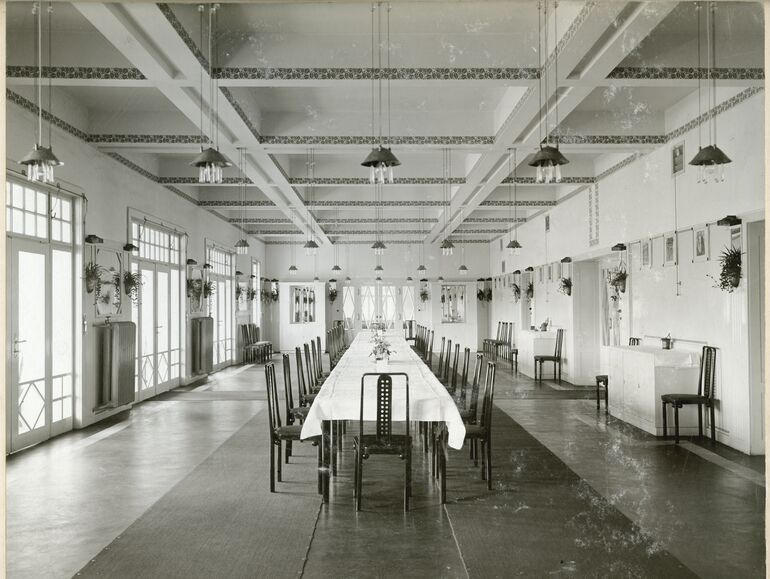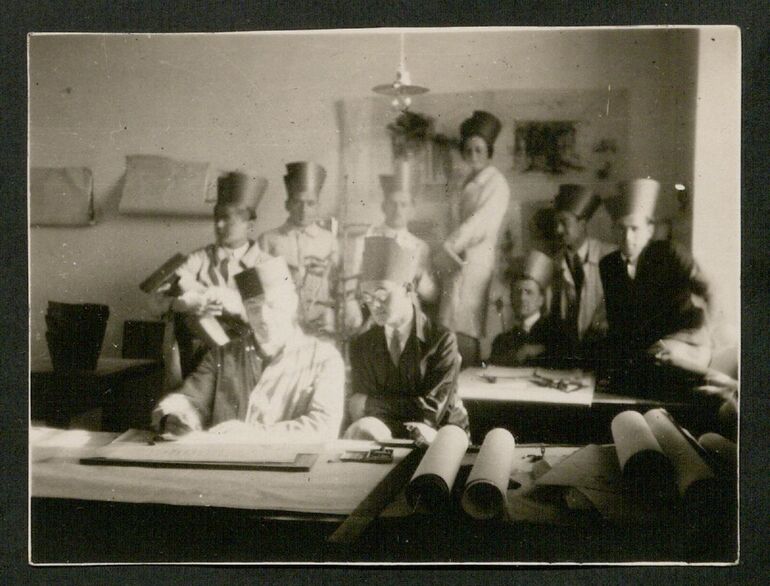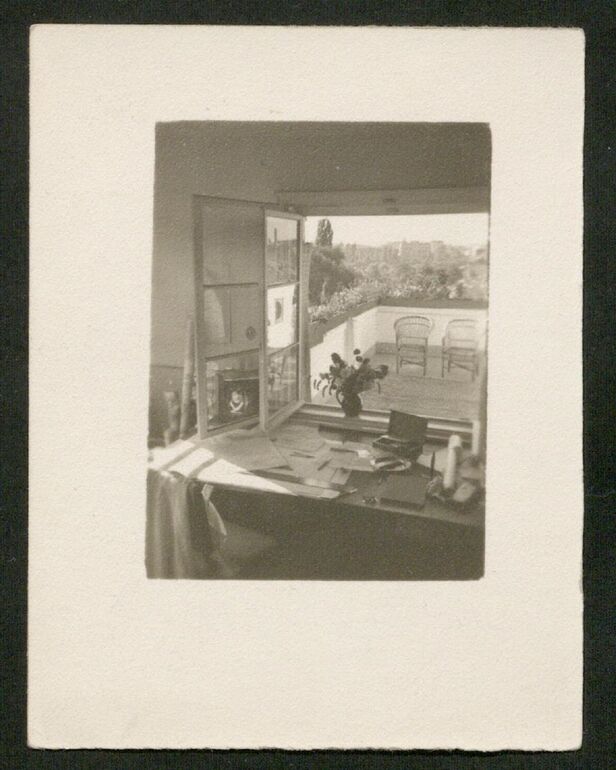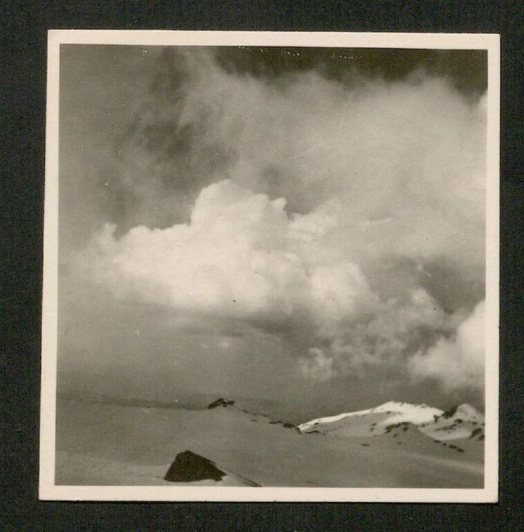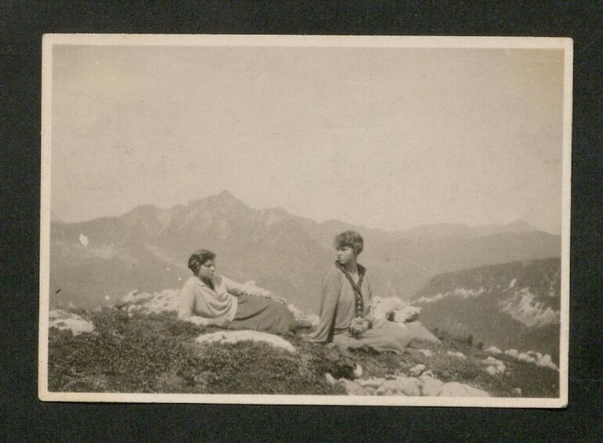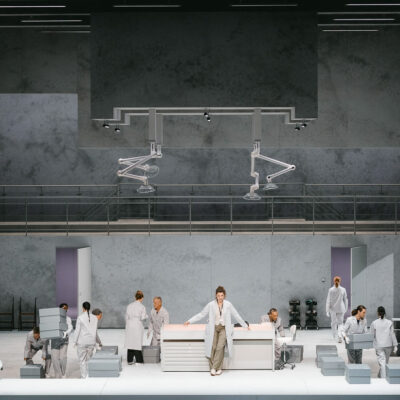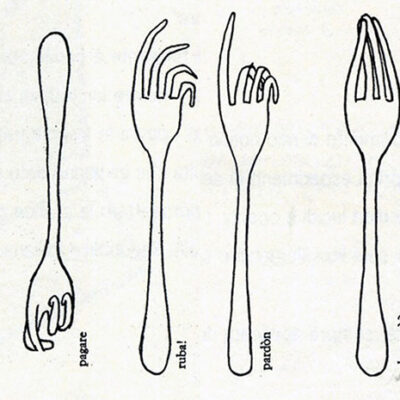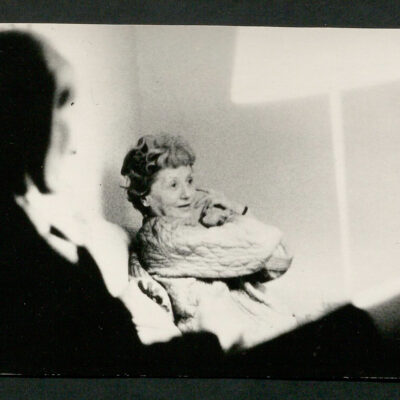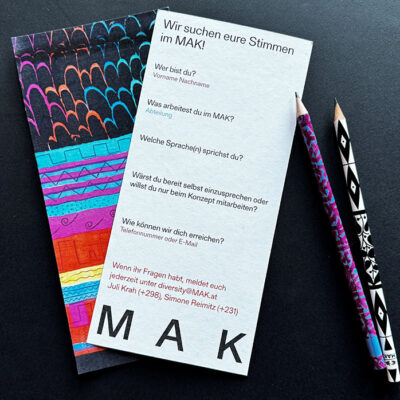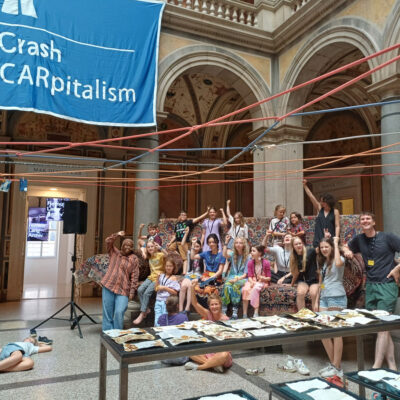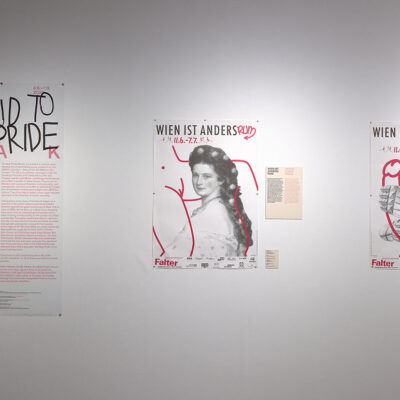1/2
題名
- Photograph of the floor plan of the ground floor of Heinrich Böhler’s house, Pelzgasse 17, Baden near Vienna (given title)
- Böhler house, Pelzgasse 17, 2500 Baden (project title)
Collection
Production
- Auftraggeber: Heinrich Böhler, Baden bei Wien, 1910
- デザイン: Karl Bräuer, ウイーン, 1910
材料 | 手法
Measurements
- 縦幅: 12.5 センチ
- 横幅: 22 センチ
作品番号
- KI 14115-45-9
Acquisition
- purchase, 1979
Department
- Library and Works on Paper Collection
Inscriptions
- 作品に記載されている文章 (Vorderseite) : II II III III / II / II / I / II / III / IV / IV / IV / KÜCHE / IV
- Text am Objekt (Vorderseite) : PELZGASSE / Z. / 5.10 / -25 / Z. / 5.25 / -25 / [...] / WASCHRAUM / GEDEKTER RAUM / KELLER / BODEN / WASCHKÜCHE / [...] / LANDHAUS / BADEN PELZGASSE 17. M. 1:50.
-
photograph, Photograph of the floor plan of the ground floor of Heinrich Böhler’s house, Pelzgasse 17, Baden near Vienna, Heinrich Böhler, MAK Inv.nr. KI 14115-45-9
-
https://mak-wp.711.at/ja/collect/photograph-of-the-floor-plan-of-the-ground-floor-of-heinrich-boehlers-house-pelzgasse-17-baden-near-vienna_335918
Last update
- 22.01.2025
