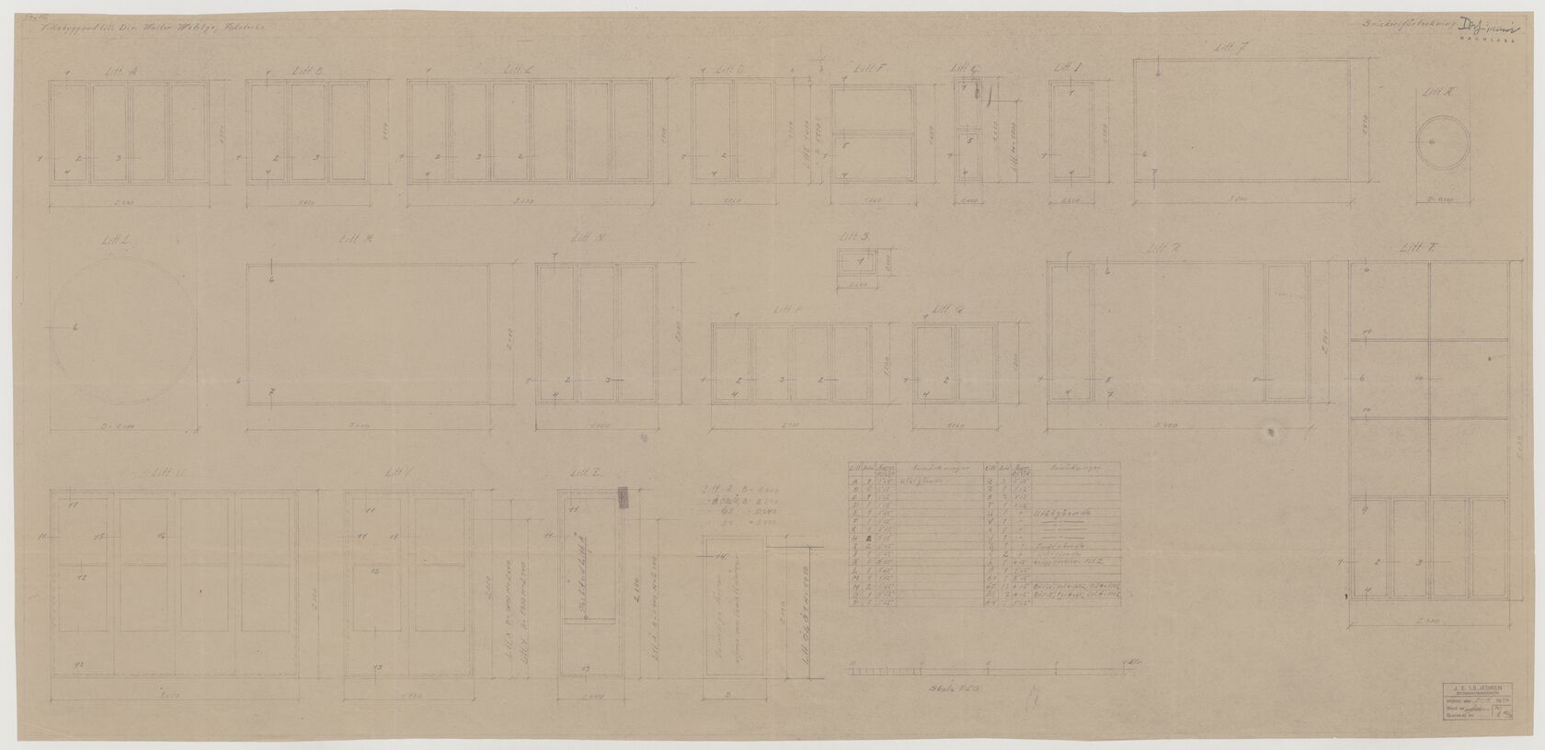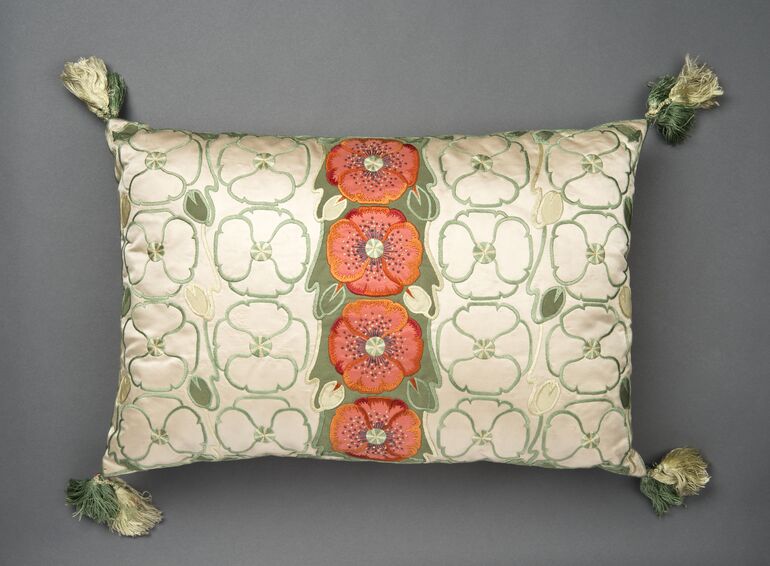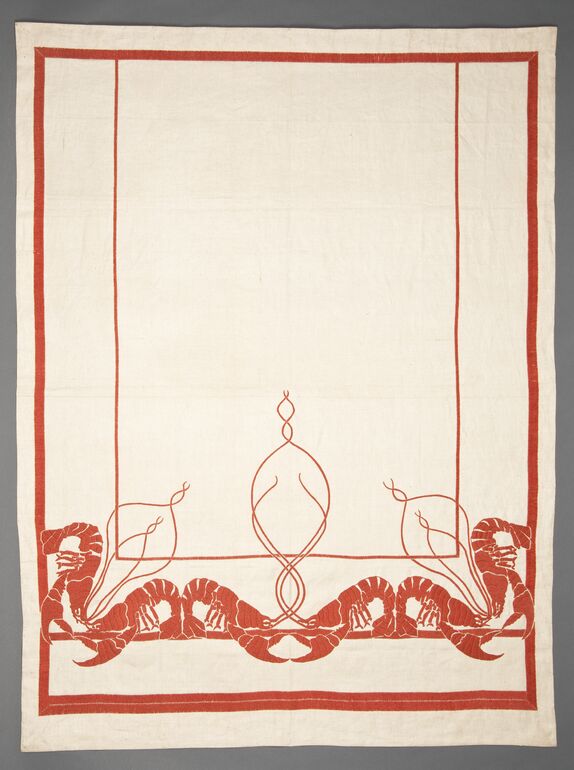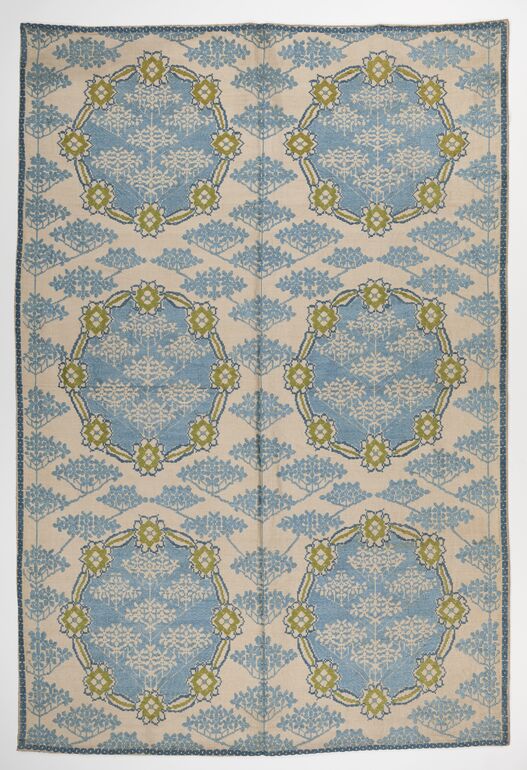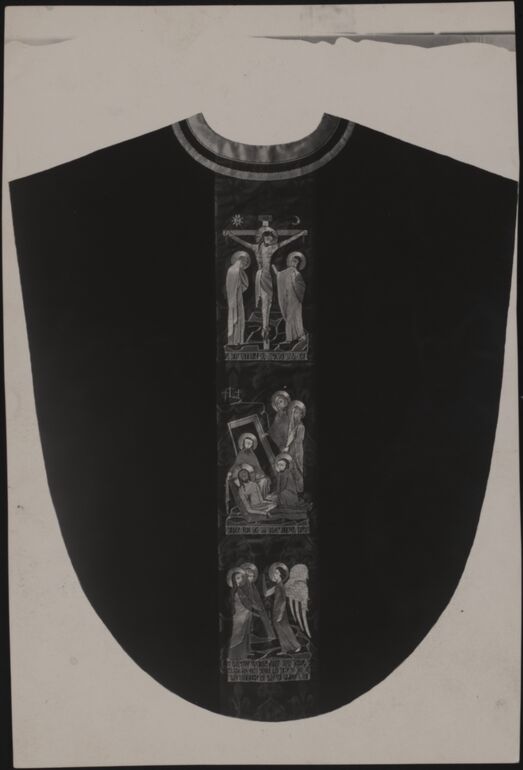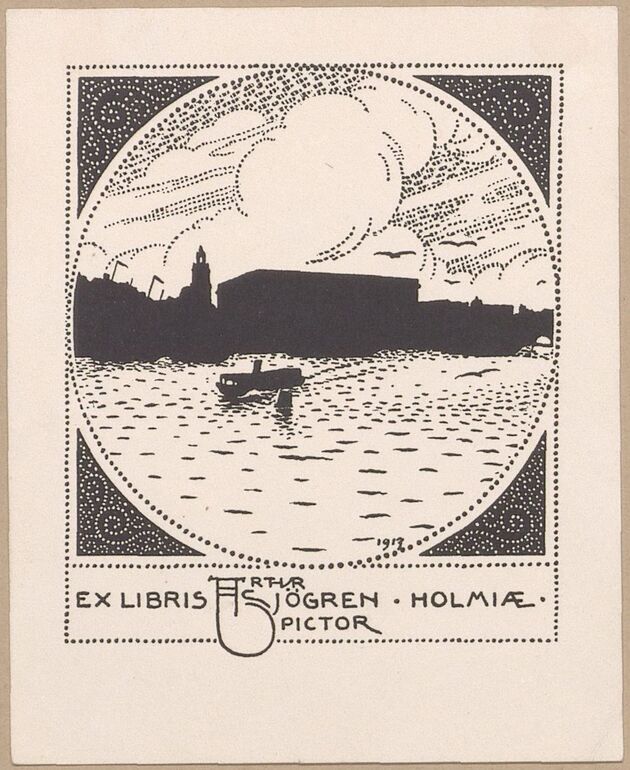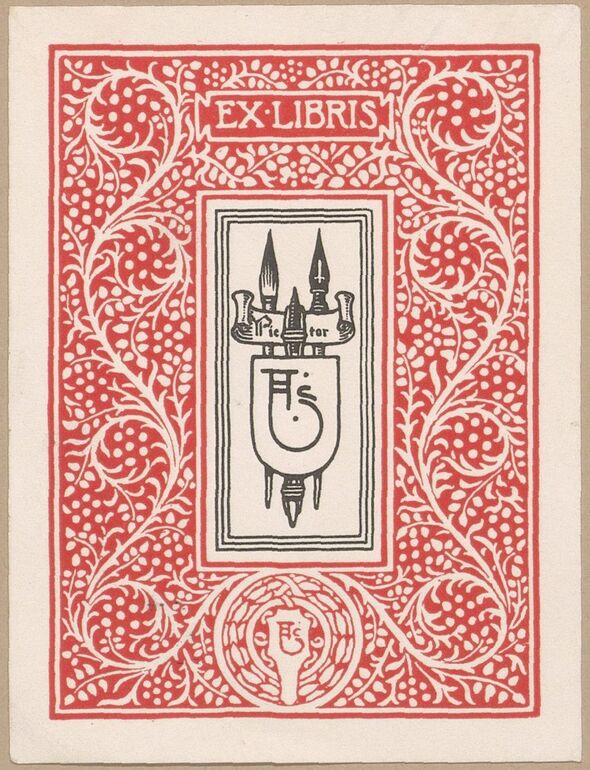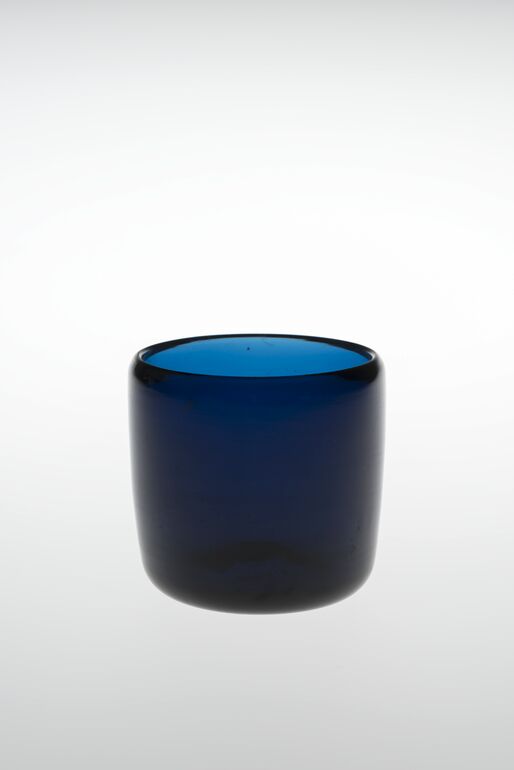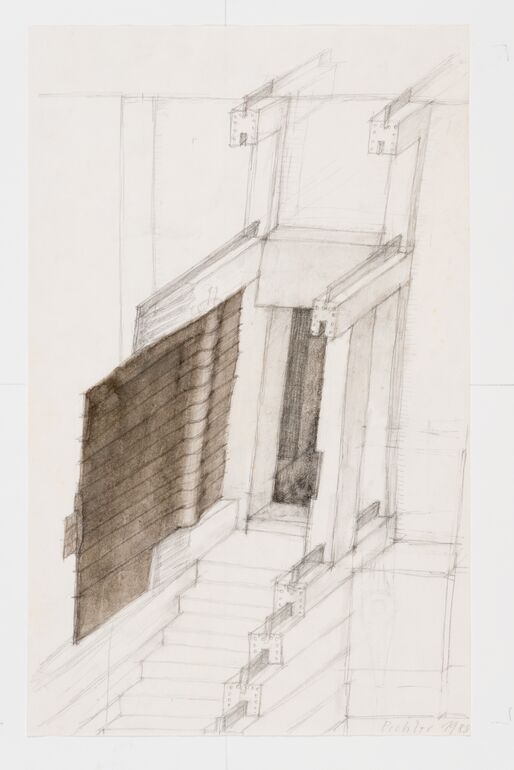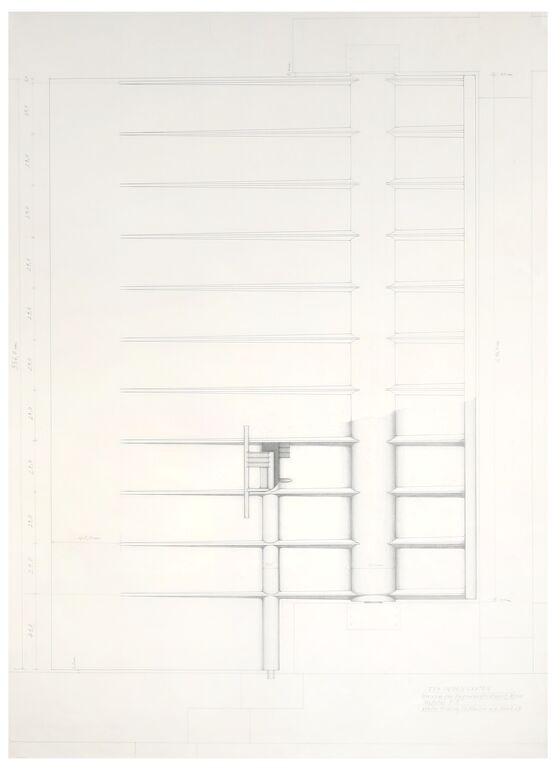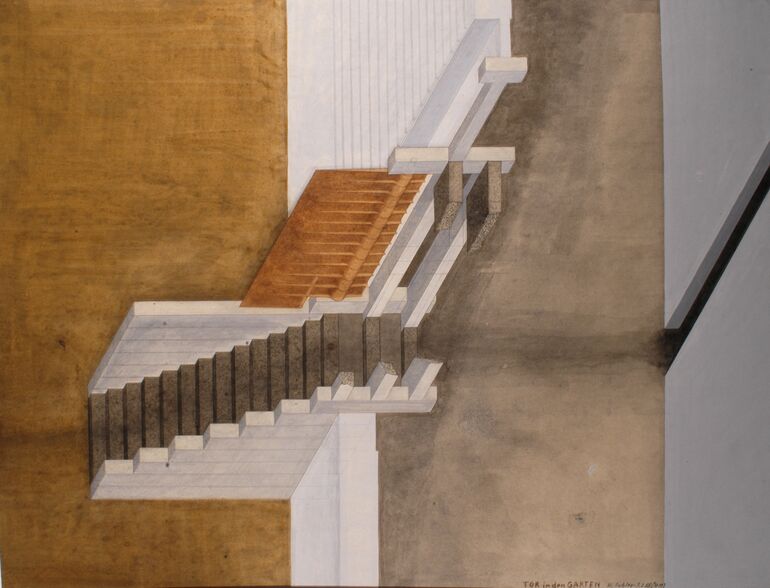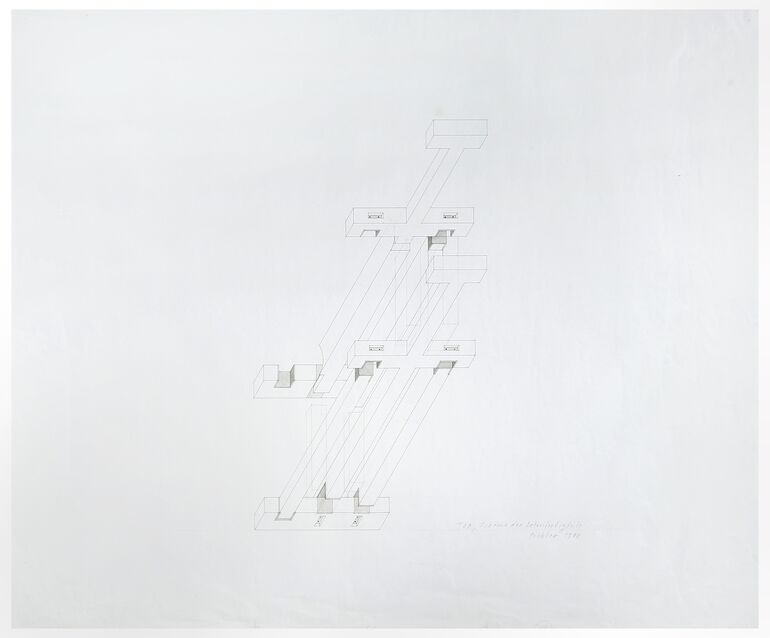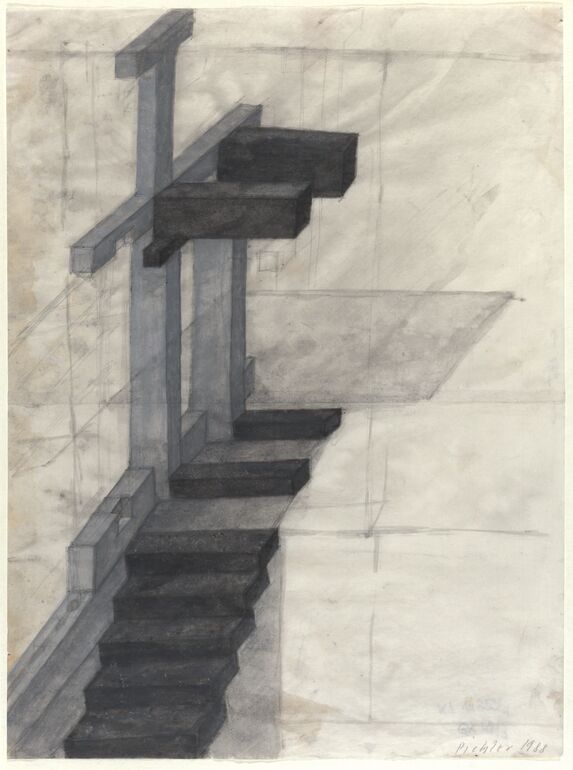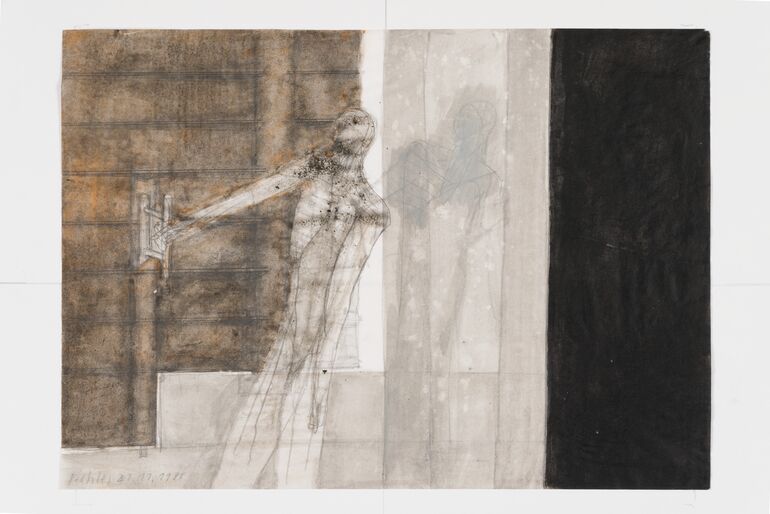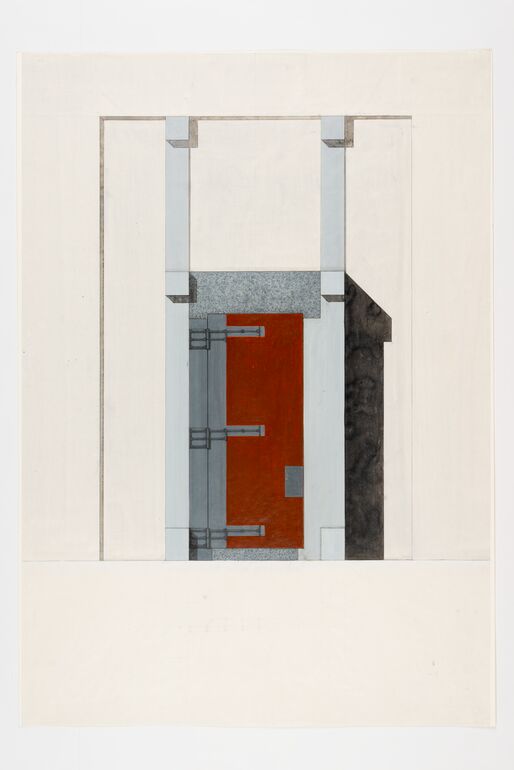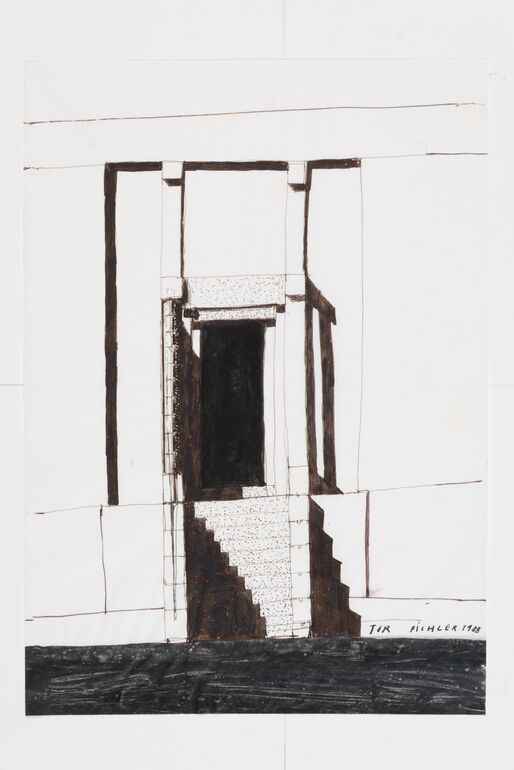Titel
- Copy of the original plans for the interior of the Wehtje house in Falsterbo with table, annotations, and scale, by Josef Frank (vom Bearbeiter vergebener Titel)
- Haus Wehtje, Falsterbo, Schweden (Projekttitel)
Entstehung
- Entwurf: Josef Frank, Stockholm, 1936
- Auftraggeber: Walter Wehtje, 1936
Material | Technik
Maßangaben
- Papier - Höhe: 53.7 cm
- Papier - Breite: 112 cm
Inventarnummer
- KI 23126-25
Provenienz
- Ankauf , 2017-10-23
Abteilung
- Bibliothek und Kunstblättersammlung
Assoziierte Objekte
- Plankopie, Kopie eines Grundrissplans für das Parterre des Hauses Wehtje in Falsterbo mit Vermerken, von Josef Frank
- Grundriss, Originalpläne mit Parterre-Grundriß, Querschnitt und Seitenansichten des Hauses Wehtje in Falsterbo von Josef Frank
- Wandabwicklung, Originalpläne für das Interieur des Hauses Wehtje in Falsterbo von Josef Frank
- Plankopie, Copy of the original plans for the interior of the Wehtje house in Falsterbo wit annotations, by Josef Frank
- Grundriss, Kopie der Originalgrundrisspläne für Kellergeschoß, Parterre und erster Stock des Hauses Wehtje in Falsterbo mit Einrichtungsergänzungen und Möbelskizze, von Josef Frank
- Plan, Originalquerschnittpläne für die Kamine des Hauses Wehtje in Falsterbo von Josef Frank
- Plan, Original plans for the living room staircase of the Wehtje house in Falsterbo by Josef Frank
- Grundriss, Frühe Originalgrundrissplan für Parterre und erster Stock sowie Querschnitt des Hauses Wehtje in Falsterbo von Josef Frank
Signatur | Marke
- Text am Objekt: [Vorderseite:] "Villabyggnod till Dir. Walter Wehtje, Falsterbo Snickeriförteckning."[Tabelle][Vermerke, u.a. Maße, mit Bleistift ][Rückseite:] "Dr. Frank / Erik Dahlbergsgatan 20 / Stockholm" und "KI 23126-25"
- Stempel (rechts oben) : "Iosef Frank" und "NACHLASS"
- Stempel (rechts unten) : J. E. LILJEGREN / BYGGNADSINGENIÖR / Malmö den 1-4 1936 / Nr 1. 16/36"
-
Plankopie, Copy of the original plans for the interior of the Wehtje house in Falsterbo with table, annotations, and scale, by Josef Frank, Josef Frank, MAK Inv.nr. KI 23126-25
-
https://mak-wp.711.at/de/collect/copy-of-the-original-plans-for-the-interior-of-the-wehtje-house-in-falsterbo-with-table-annotations-and-scale-by-josef-frank_331956
Letzte Aktualisierung
- 14.06.2025
