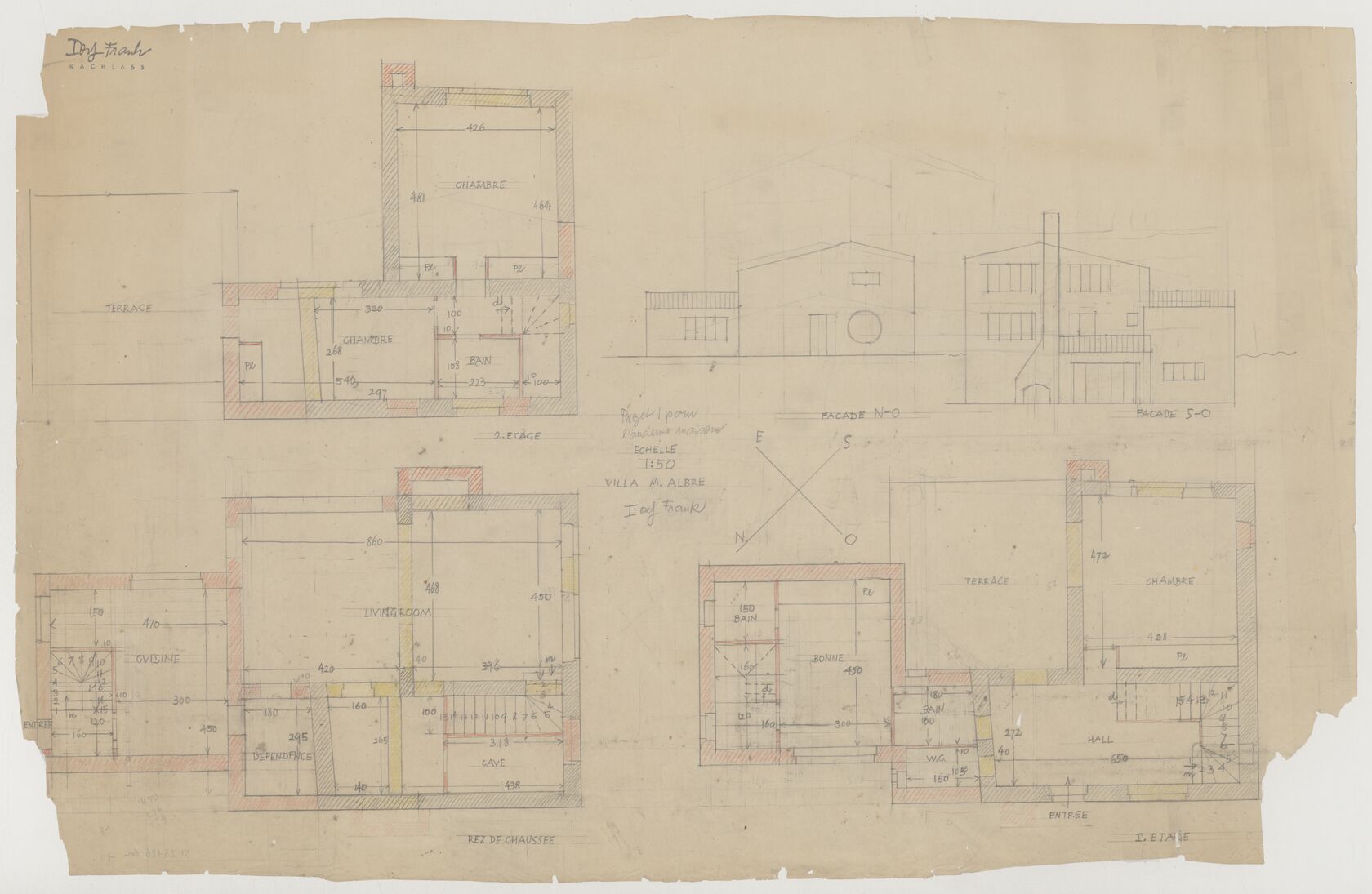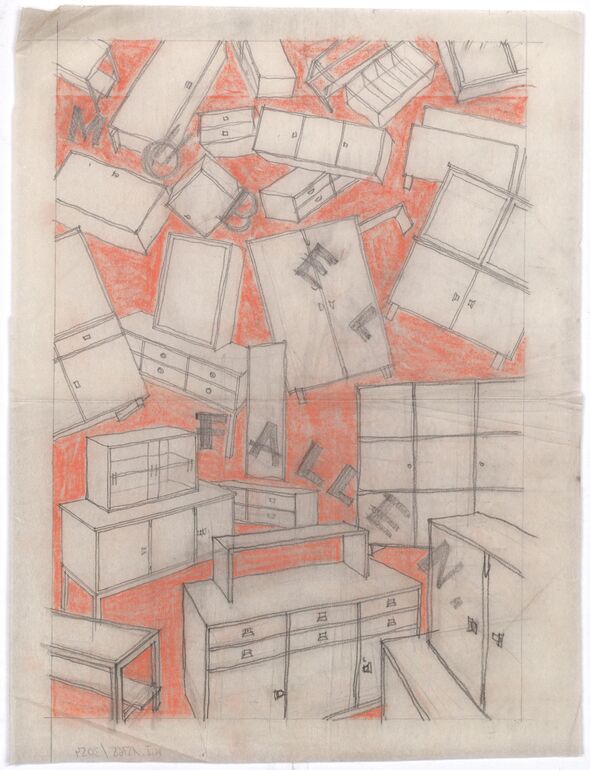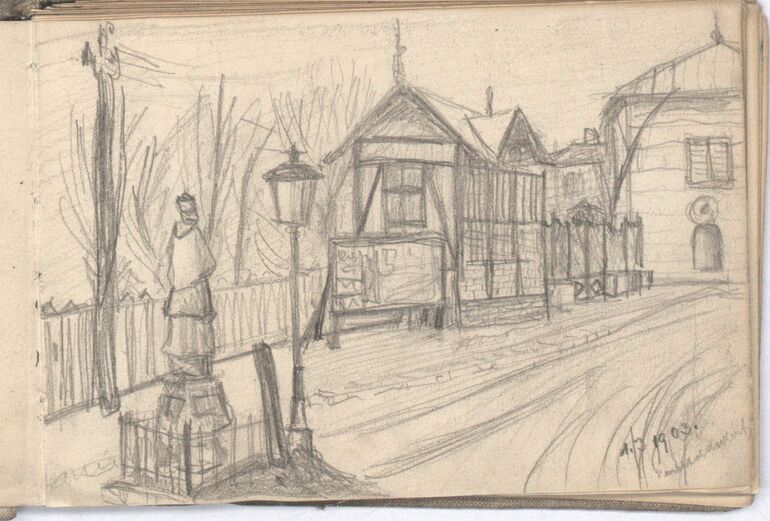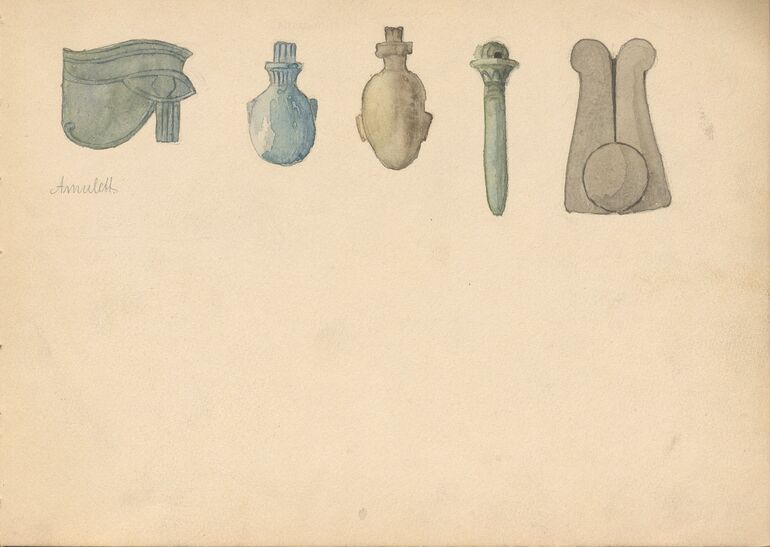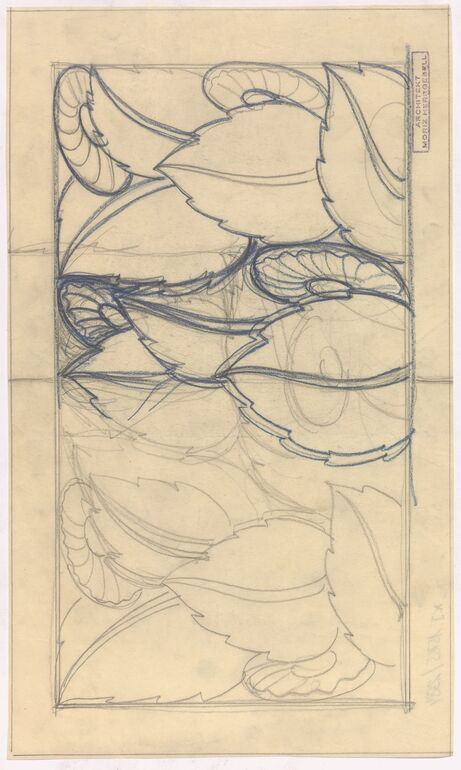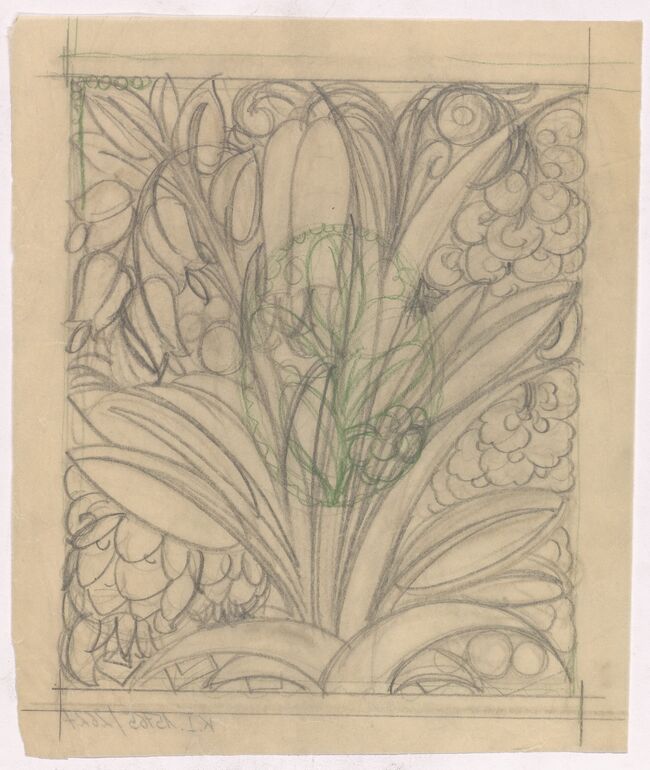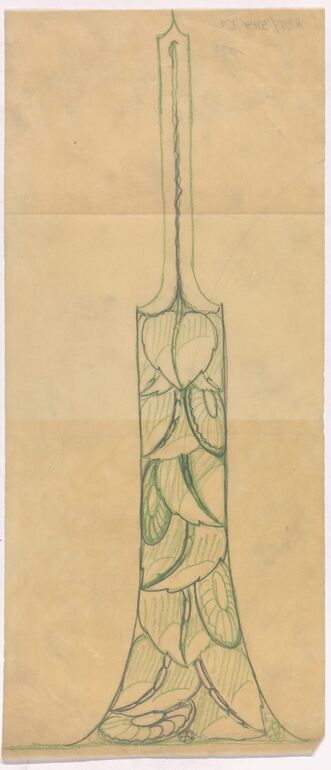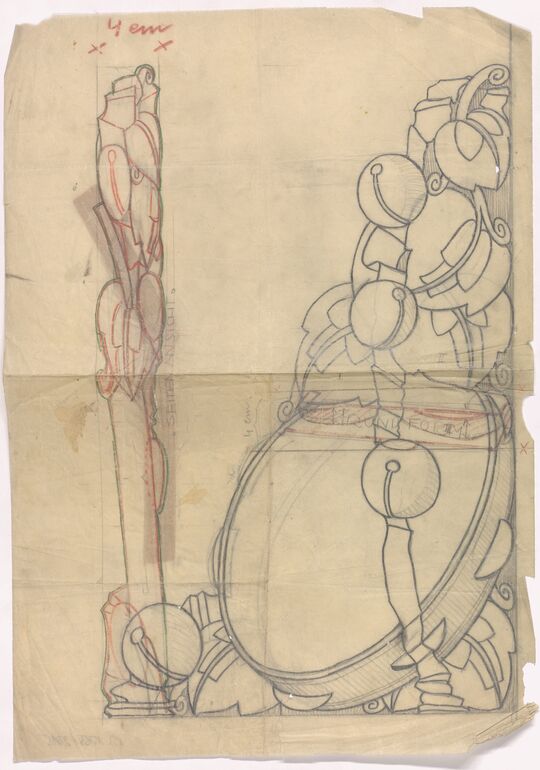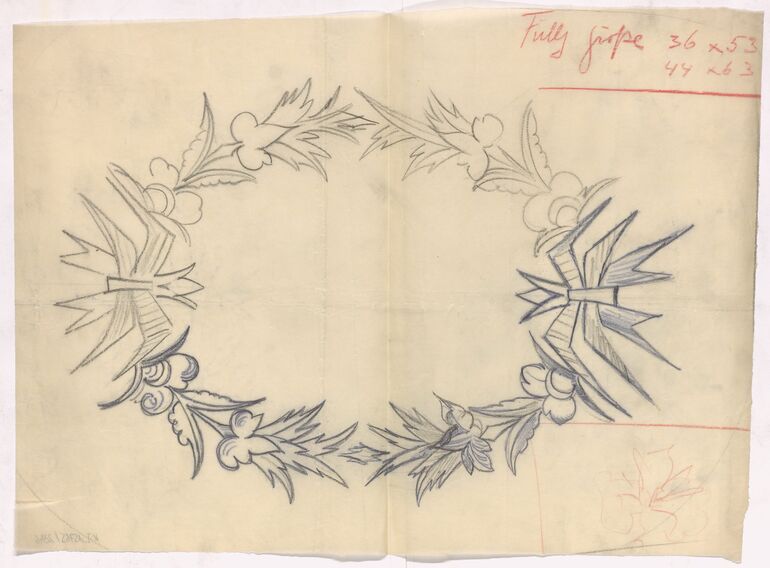Titel
- Floor plans of the three floors and façade view for the first project to convert M. Albrée’s villa in Grasse, France (vom Bearbeiter vergebener Titel)
- Villa Albrée, Projekt 1, Grasse, Frankreich (nicht realisiert) (Projekttitel)
Sammlung
Entstehung
- Entwurf: Josef Frank, Wien, 1955 - 1960
- Auftraggeber: M. Albrée, Grasse, 1955 - 1960
Maßangaben
- Höhe: 46 cm
- Breite: 71 cm
Inventarnummer
- KI 23126-60-1
Provenienz
- Ankauf , 2018-12-28
Abteilung
- Bibliothek und Kunstblättersammlung
Signatur | Marke
- Stempel (Vorderseite, links oben) : Josef Frank / NACHLASS
- Text am Objekt (Vorderseite, links oben) : 426 / CHAMBRE / 481 464 / Pl Pl / TERRACE / Pl / 320 / CHAMBRE / 268 / 540 / 297 / 100 / 10 / d / BAIN 223 10 / 100 / 2. ETAGE
- Text am Objekt (Vorderseite, links unten) : 150 / 470 / 10 / CUISINE / 1 2 3 4 5 6 7 8 9 10 11 12 13 14 15 / 10 / 300 / ENTRÉE / 120 / 160 / 450 / 860 / 468 / 450 / LIVINGROOM / 40 / 420 396 / 10 / 180 / 295 / DEPENDENCE / 160 / 265 / 140 / 100 / 1 2 3 4 5 6 7 8 9 10 11 12 13 14 15 / 318 / CAVE / 438 / REZ DE CHAUSSEE
- Text am Objekt (Vorderseite, mittig) : Projet I pour / l'ancienne maison / ECHELLE / I:50 / VILLA M. ALBRE
- Signatur (Vorderseite, mittig) : Josef Frank
- Text am Objekt (Vorderseite, rechts oben) : FACADE N-O FACADE S-O
- Text am Objekt (Vorderseite, mittig) : E S / N O
- Text am Objekt (Vorderseite, rechts unten) : 150 / BAIN / Pl / 160 / d / 120 / 160 / Pl / BONNE / 450 / 300 / TERRACE 56 / 28 / 56 / 472 / CHAMBRE / 428 / Pl / 180 / BAIN / 160 / 10 / W.C. / 105 / 150 / 171 / 40 / d 15 14 1312 11 10 9 8 7 6 5 4 3 2 m / HALL / 650 / ENTREE / I. ETAGE
-
Plan, Floor plans of the three floors and façade view for the first project to convert M. Albrée’s villa in Grasse, France, Josef Frank, MAK Inv.nr. KI 23126-60-1
-
https://mak-wp.711.at/de/collect/floor-plans-of-the-three-floors-and-facade-view-for-the-first-project-to-convert-m-albrees-villa-in-grasse-france_355368
Letzte Aktualisierung
- 14.06.2025
