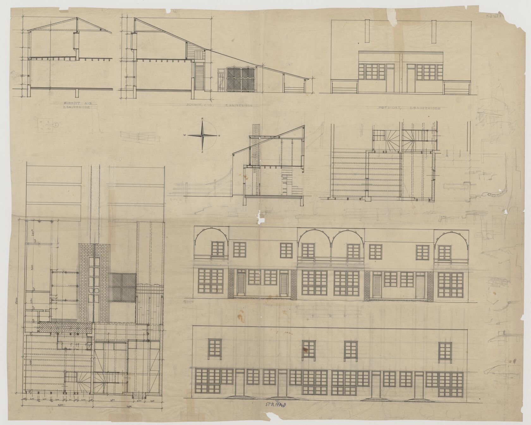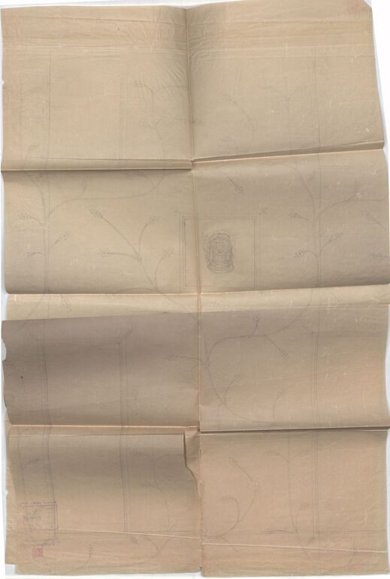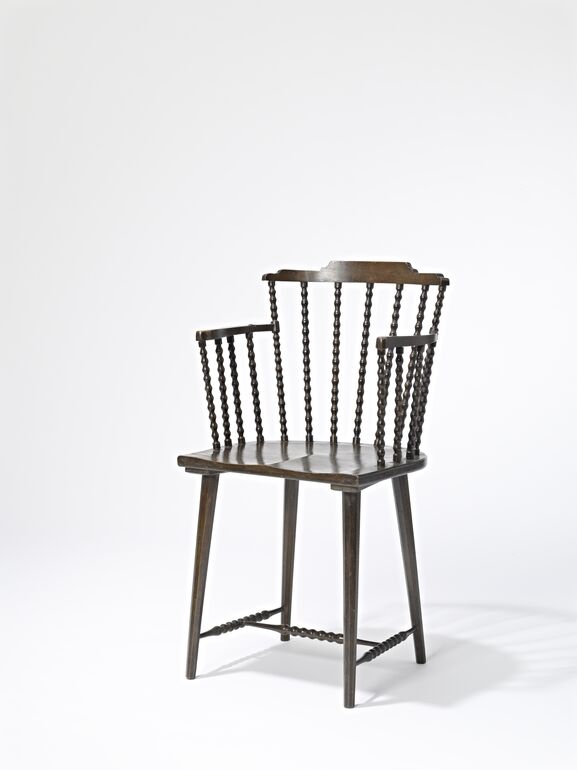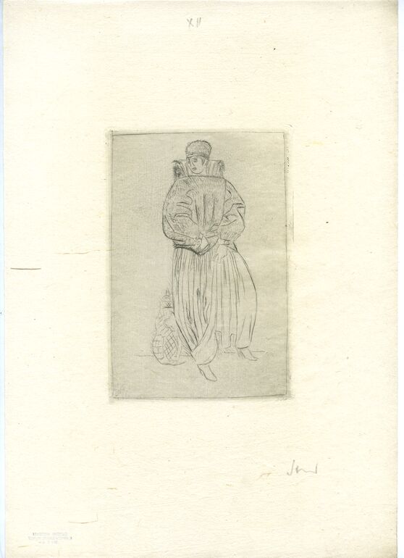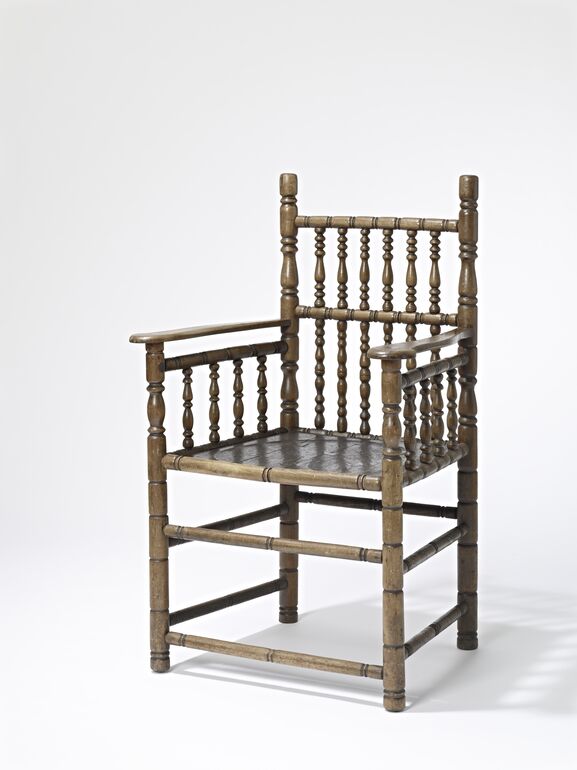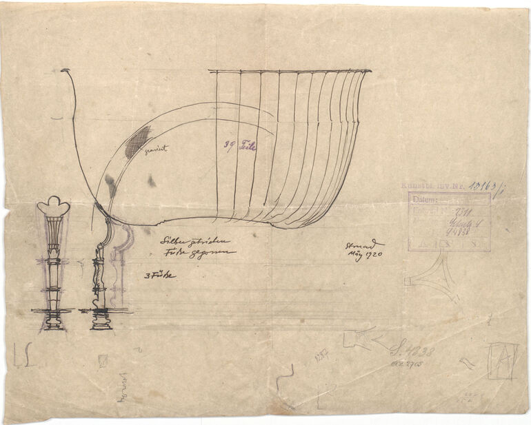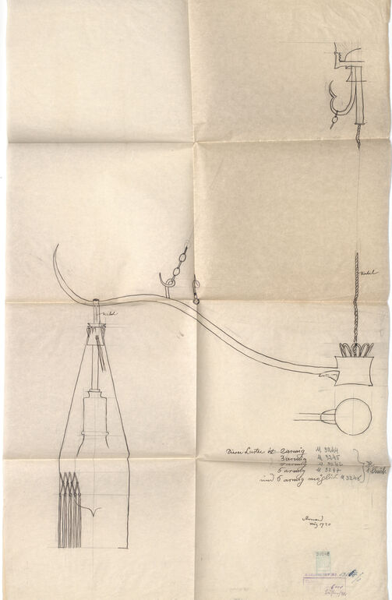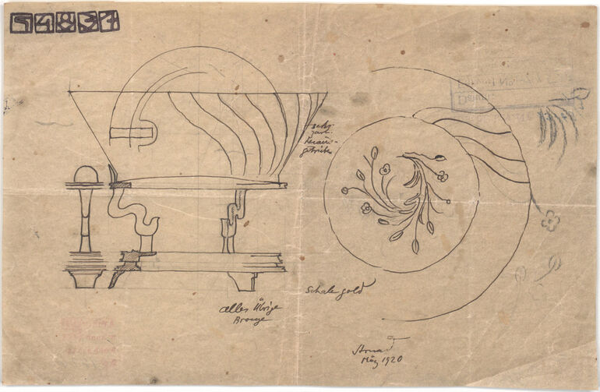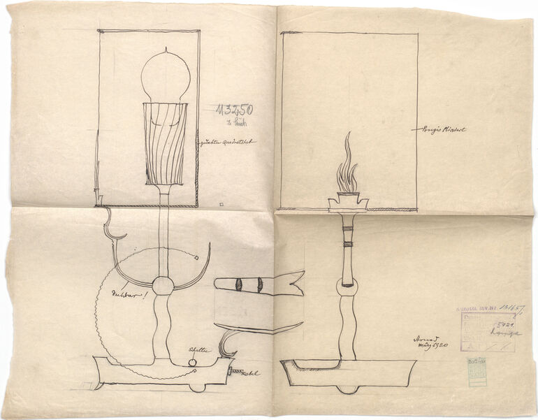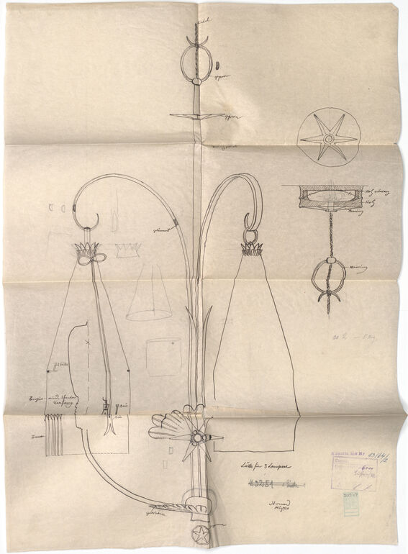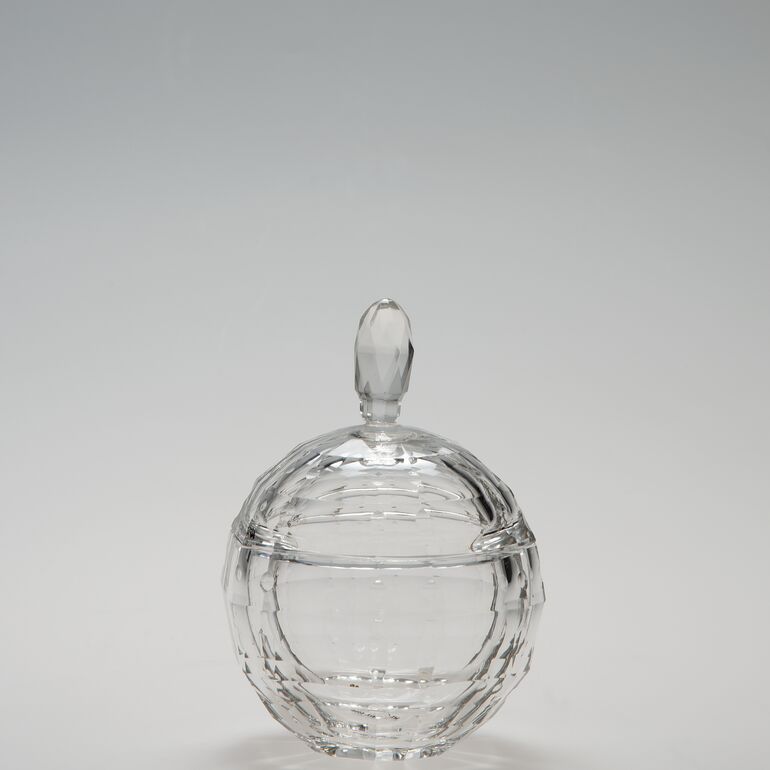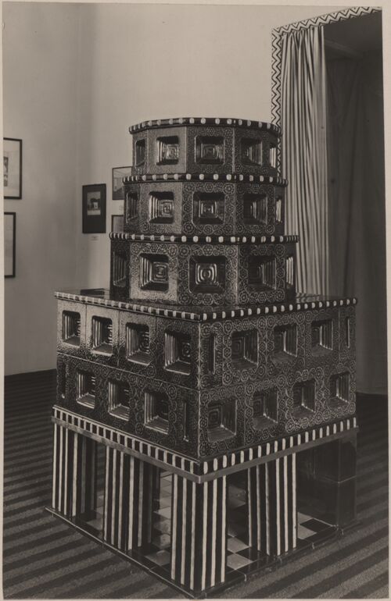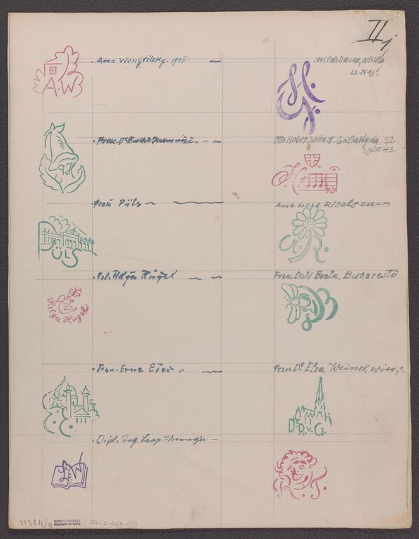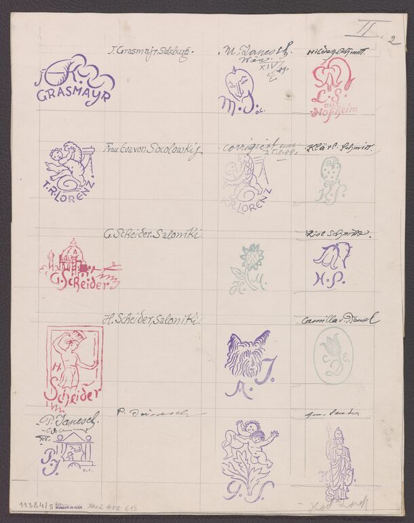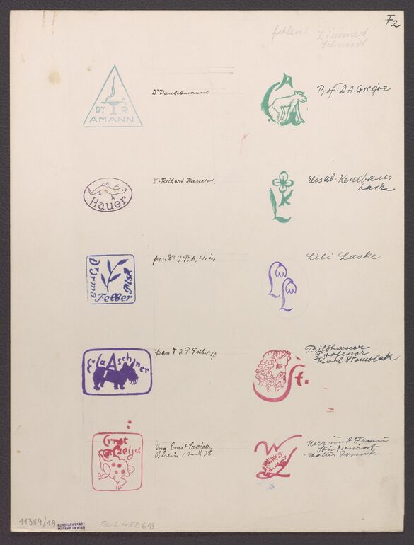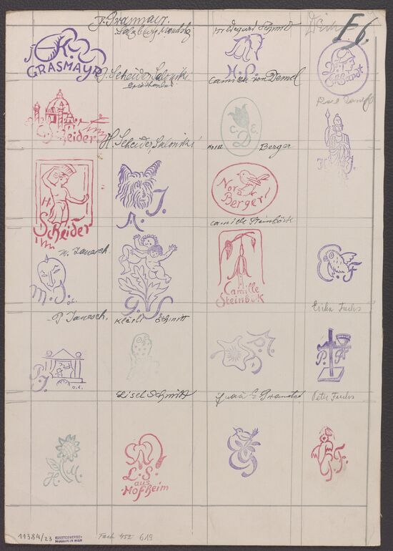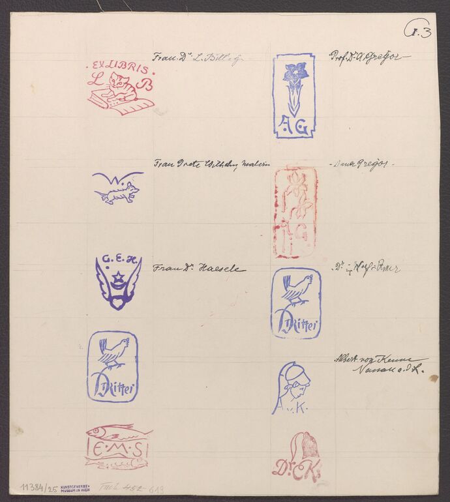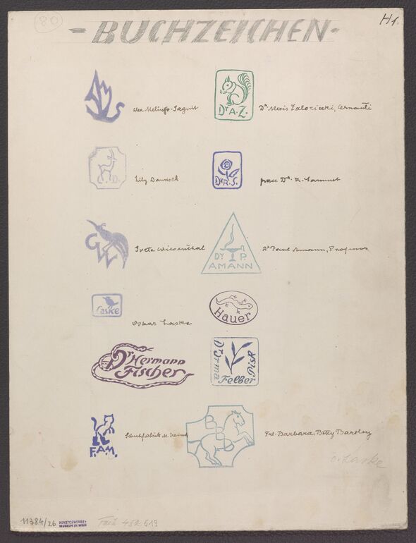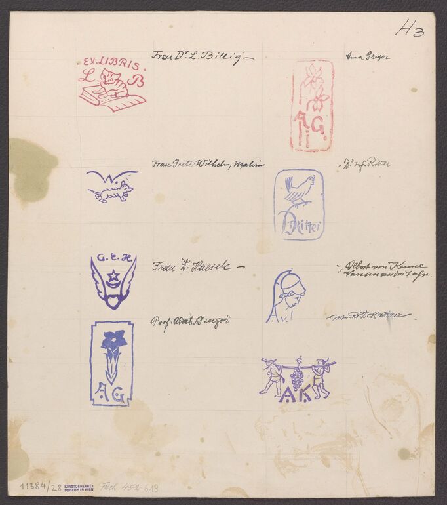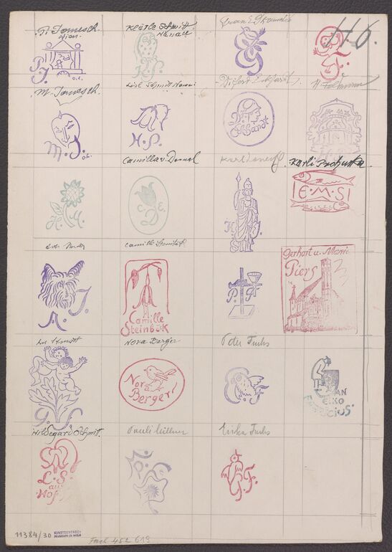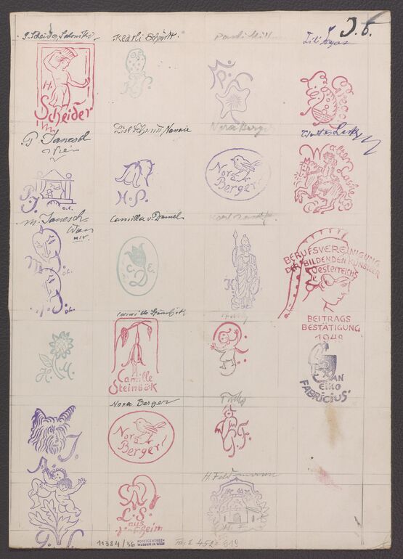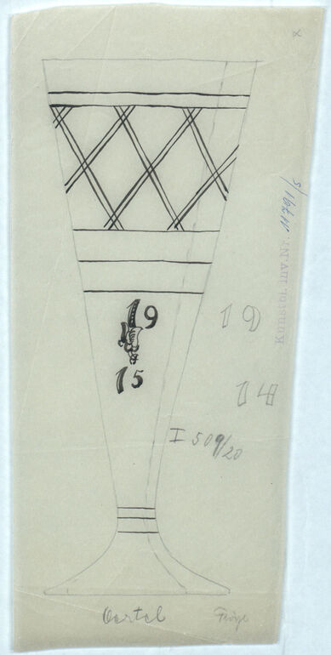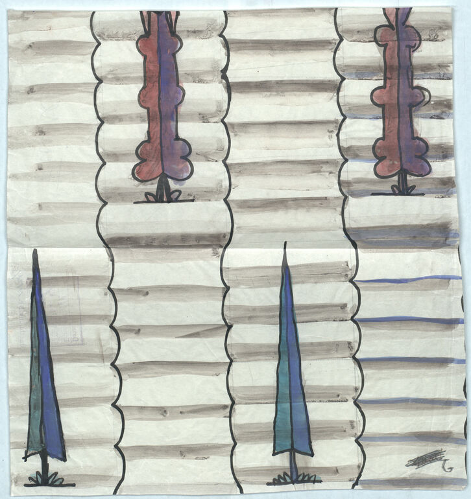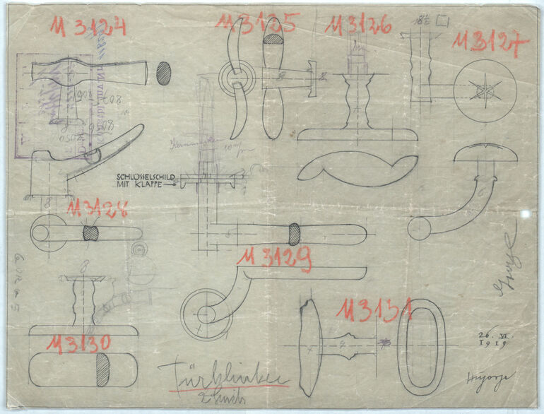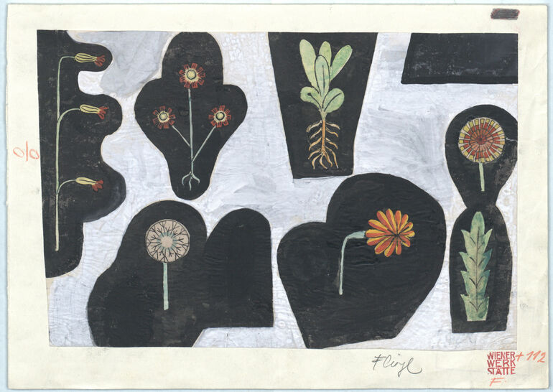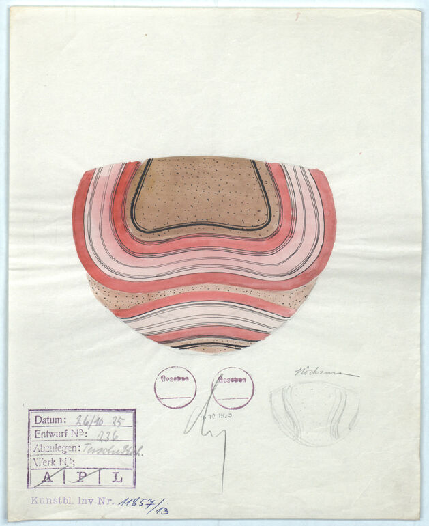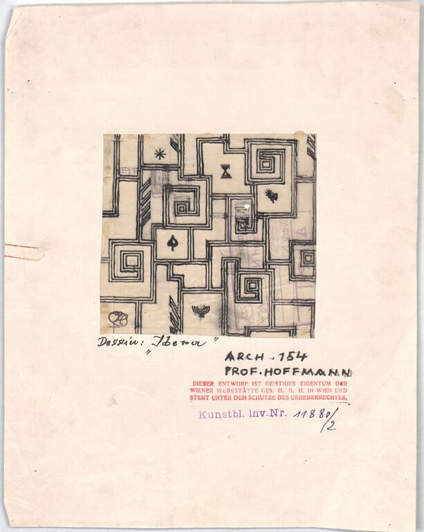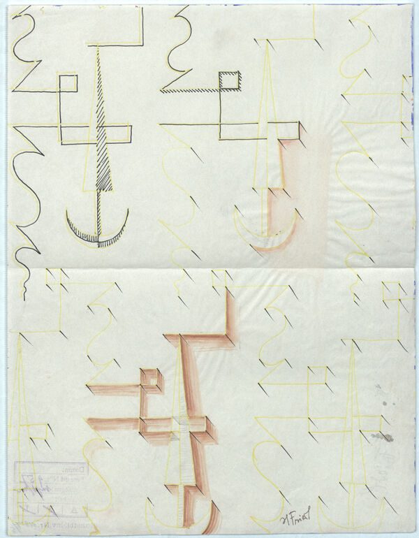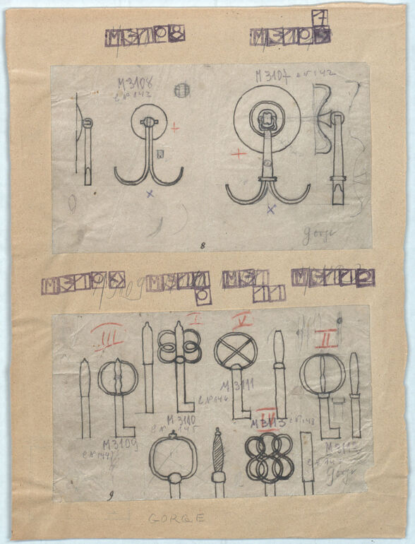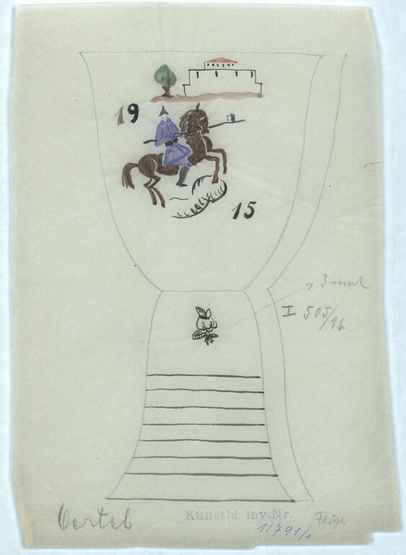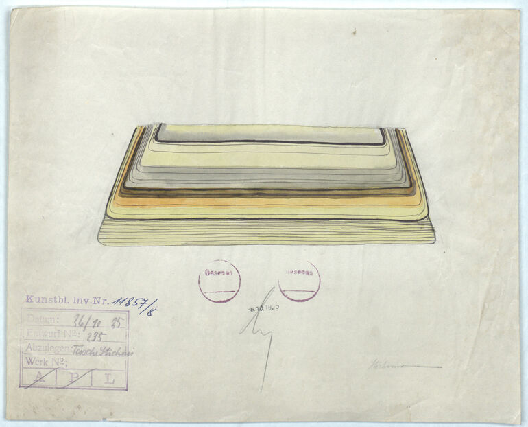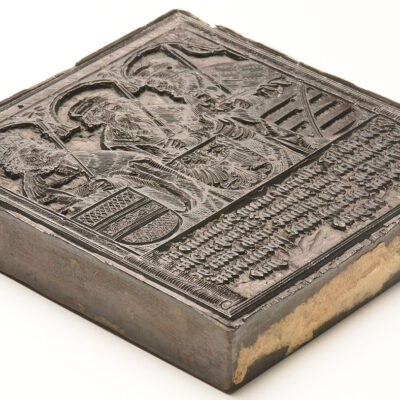Title
- A floor plan, elevations, and cutaway drawings from 2 construction phases for a terraced housing complex with green façade (given title)
Collection
Production
- design: Oskar Strnad, Vienna, 1910 - 1920
Material | Technique
Measurements
- height: 71 cm
- width: 89.2 cm
Inventory number
- KI 13919-6
Acquisition
- purchase , 1954
Department
- Library and Works on Paper Collection
Inscriptions
- text on object (Vorderseite, oben) : SCHNITT A-B / 2. BAUPERIODE / SCHNITT C-D, 1. BAUPERIODE / HOFSICHT, I. BAUPERIODE
- Text am Objekt (Vorderseite, mittig) : N / W O / S
- Text am Objekt (Vorderseite, links unten) : 15,00 / 1,97 5 / 2,5 / 4,00 / 12 5 / 1,50 / 12 5 / 1,8 5 / [...]
- Text am Objekt (Vorderseite, unten mittig) : STRNAD
-
ground plan, A floor plan, elevations, and cutaway drawings from 2 construction phases for a terraced housing complex with green façade, Oskar Strnad, MAK Inv.nr. KI 13919-6
-
https://mak-wp.711.at/en/collect/a-floor-plan-elevations-and-cutaway-drawings-from-2-construction-phases-for-a-terraced-housing-complex-with-green-facade_334478
Last update
- 26.09.2025
