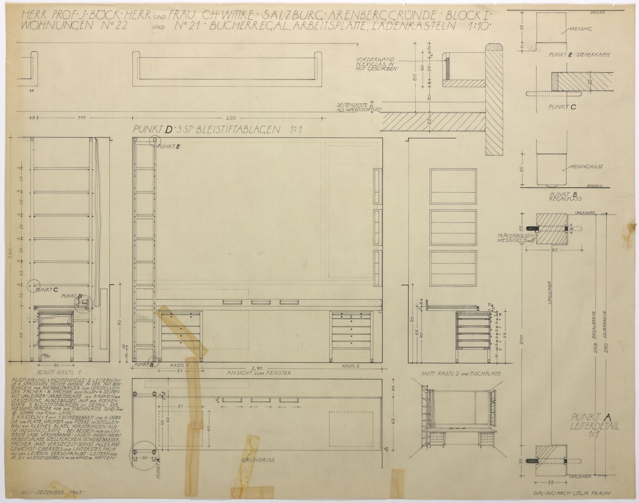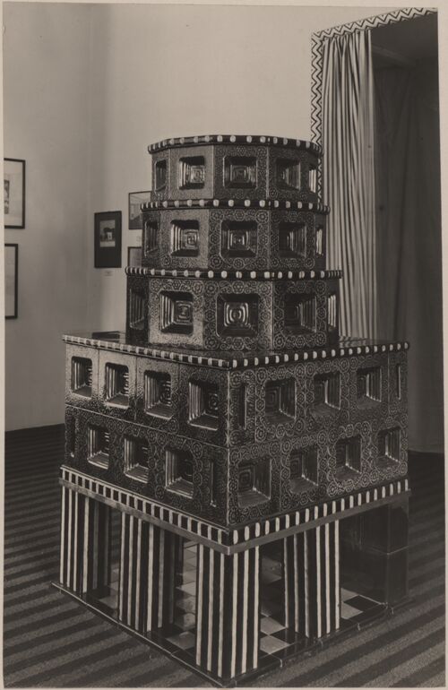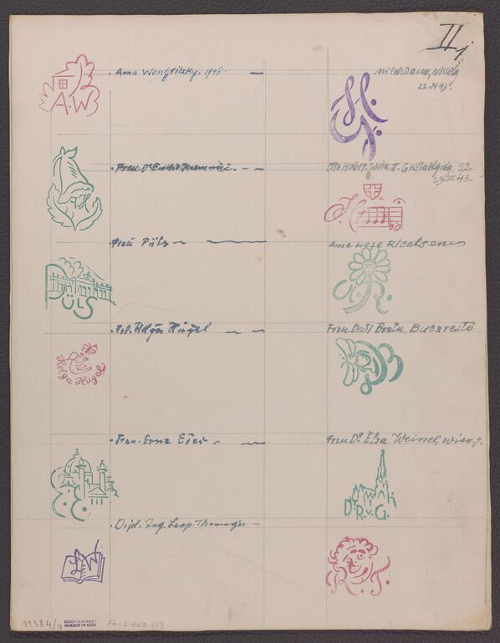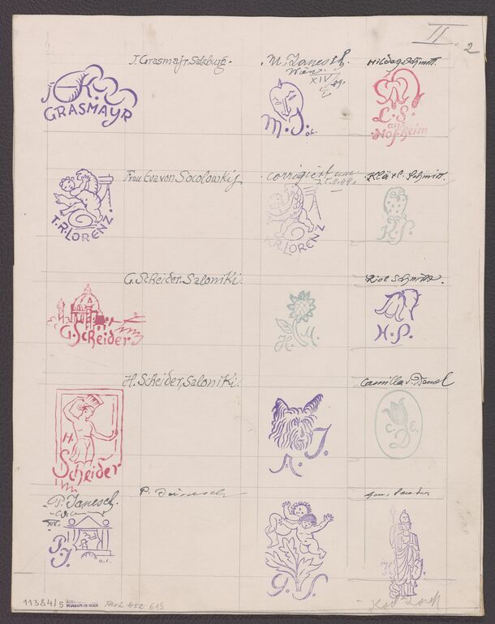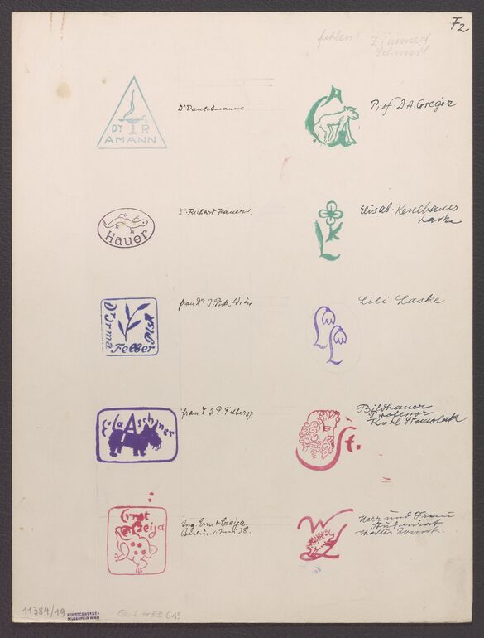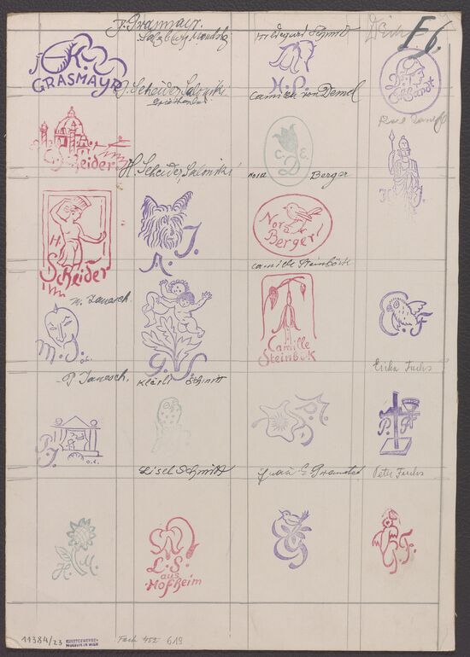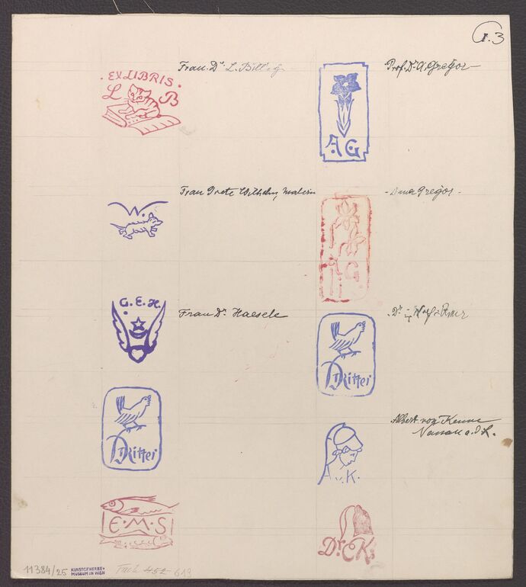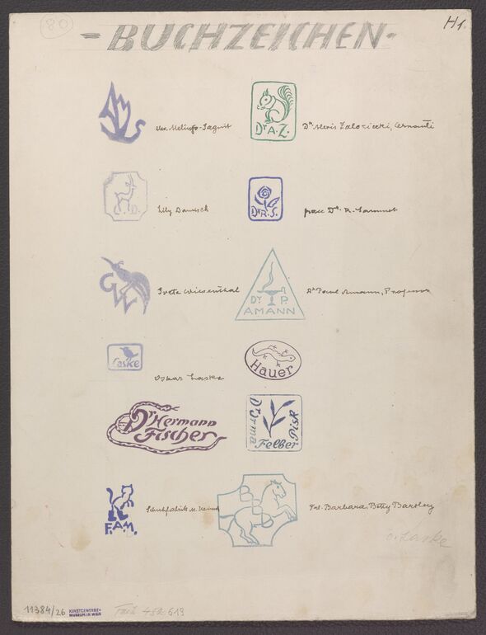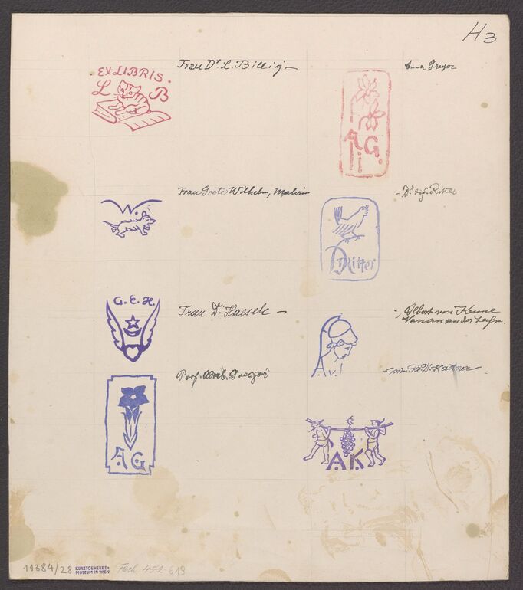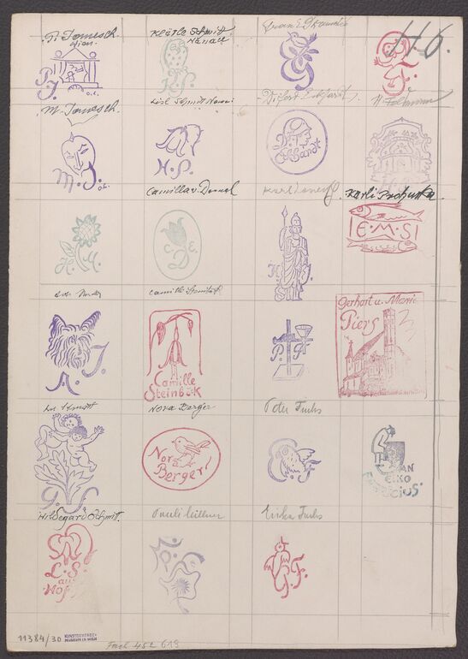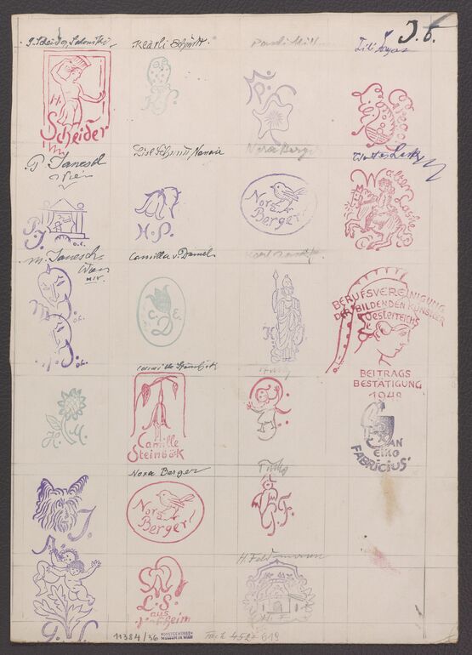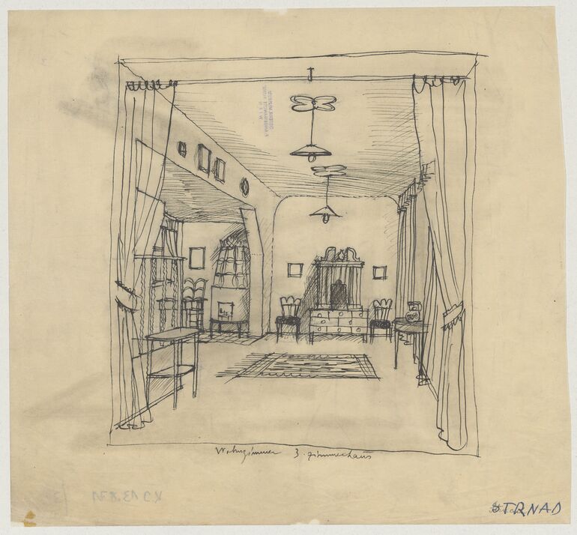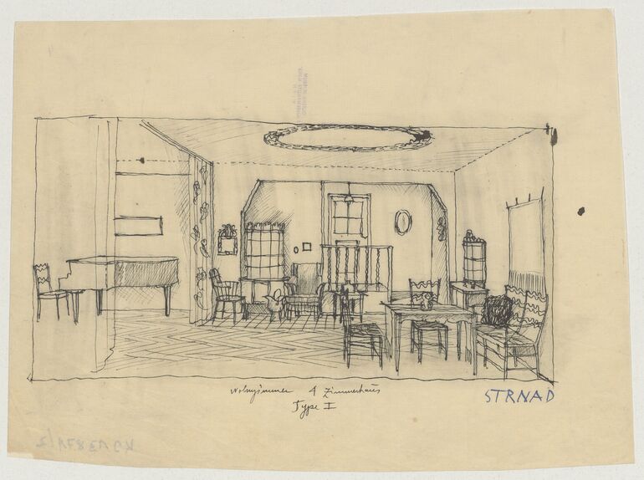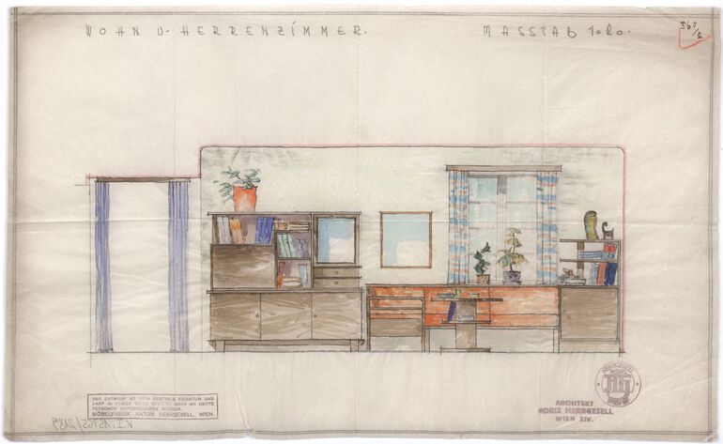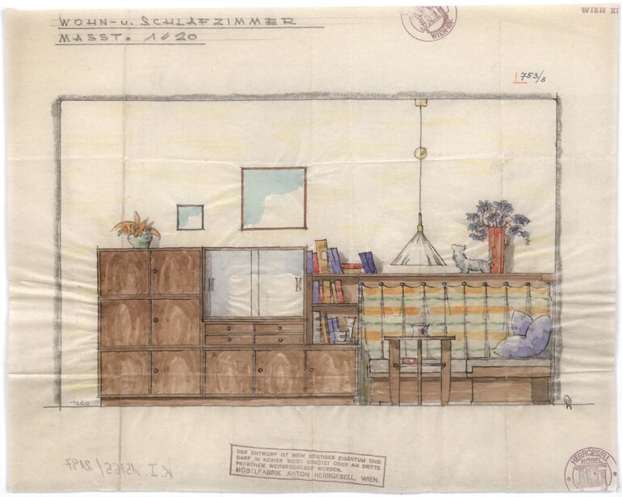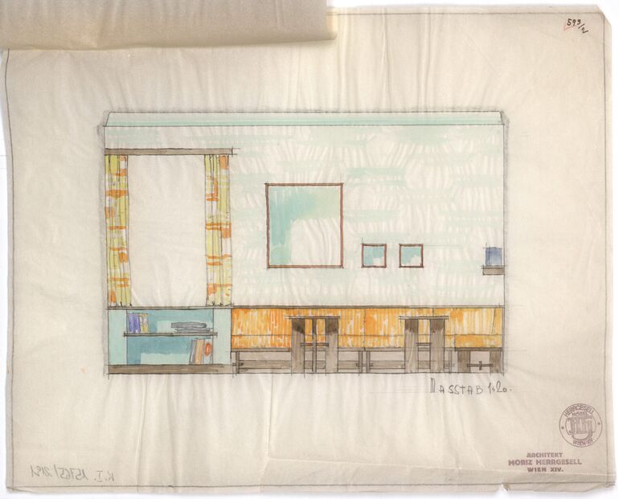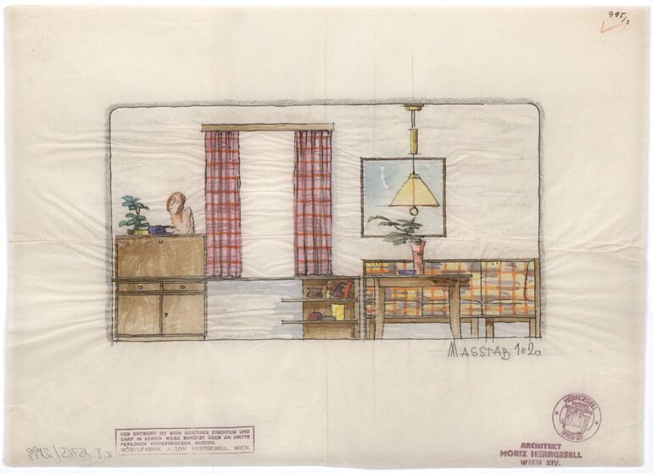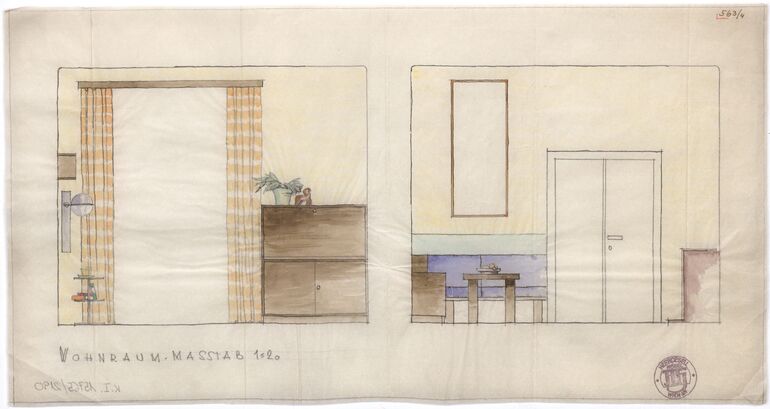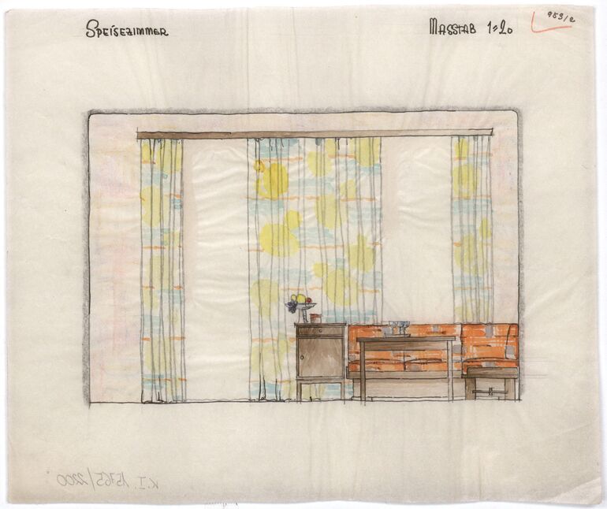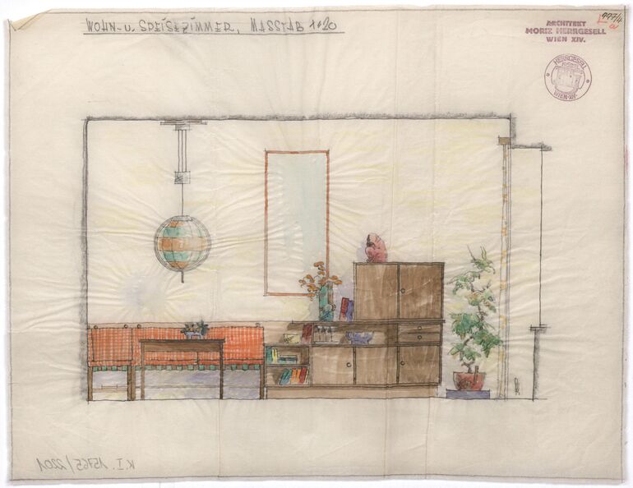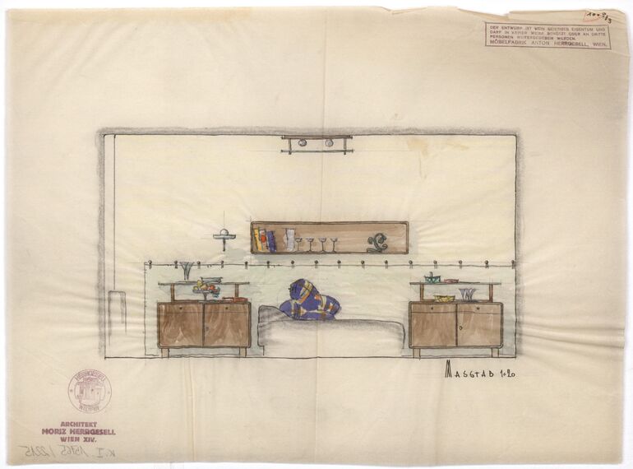Title
- Aufriss, Querschnitt, Grundriss, Detail und Innenraumansicht einer Fensterfront mit Bücherregal, Arbeitstisch und Kästen (given title)
- Wohnung Baudisch-Wittke, Wohnbau Arenberggründe Block I/21, 5020 Salzburg (project title)
Collection
Production
- design: Anna-Lülja Praun, Vienna, 1965-11 - 1965-12
- client / customer: Gudrun Baudisch, 1965-11 - 1965-12
- client / customer: Karl Heinz Wittke, 1965-11 - 1965-12
- client / customer: Josef Böck, 1965-11 - 1965-12
Material | Technique
Measurements
- height - 57.7 cm
- width - 73.3 cm
Inventory number
- KI 16475-5-679
Acquisition
- purchase , 2009
Department
- Library and Works on Paper Collection
Inscriptions
- text on object (oben) : HERR PROF J BÖCK HERR UND FRAU C H WITTKE SALZBURG ARENBERGGRÜNDE BLOCK I / WOHNUNGEN N°22 UND N°21 BUCHERREGAL[sic!], ARBEITSPLATTE, LADENKASTELN 1:10
- date (links unten) : AUSFUHRUNG[sic!]: [...]
- signature (links unten) : NOV-DEZEMBER 1965
- label (rechts unten) : DIPL ING ARCH LÜLJA PRAUN
-
design, Aufriss, Querschnitt, Grundriss, Detail und Innenraumansicht einer Fensterfront mit Bücherregal, Arbeitstisch und Kästen, Anna-Lülja Praun, MAK Inv.nr. KI 16475-5-679
-
https://mak-wp.711.at/en/collect/aufriss-querschnitt-grundriss-detail-und-innenraumansicht-einer-fensterfront-mit-buecherregal-arbeitstisch-und-kaesten_415773
Last update
- 16.10.2025
