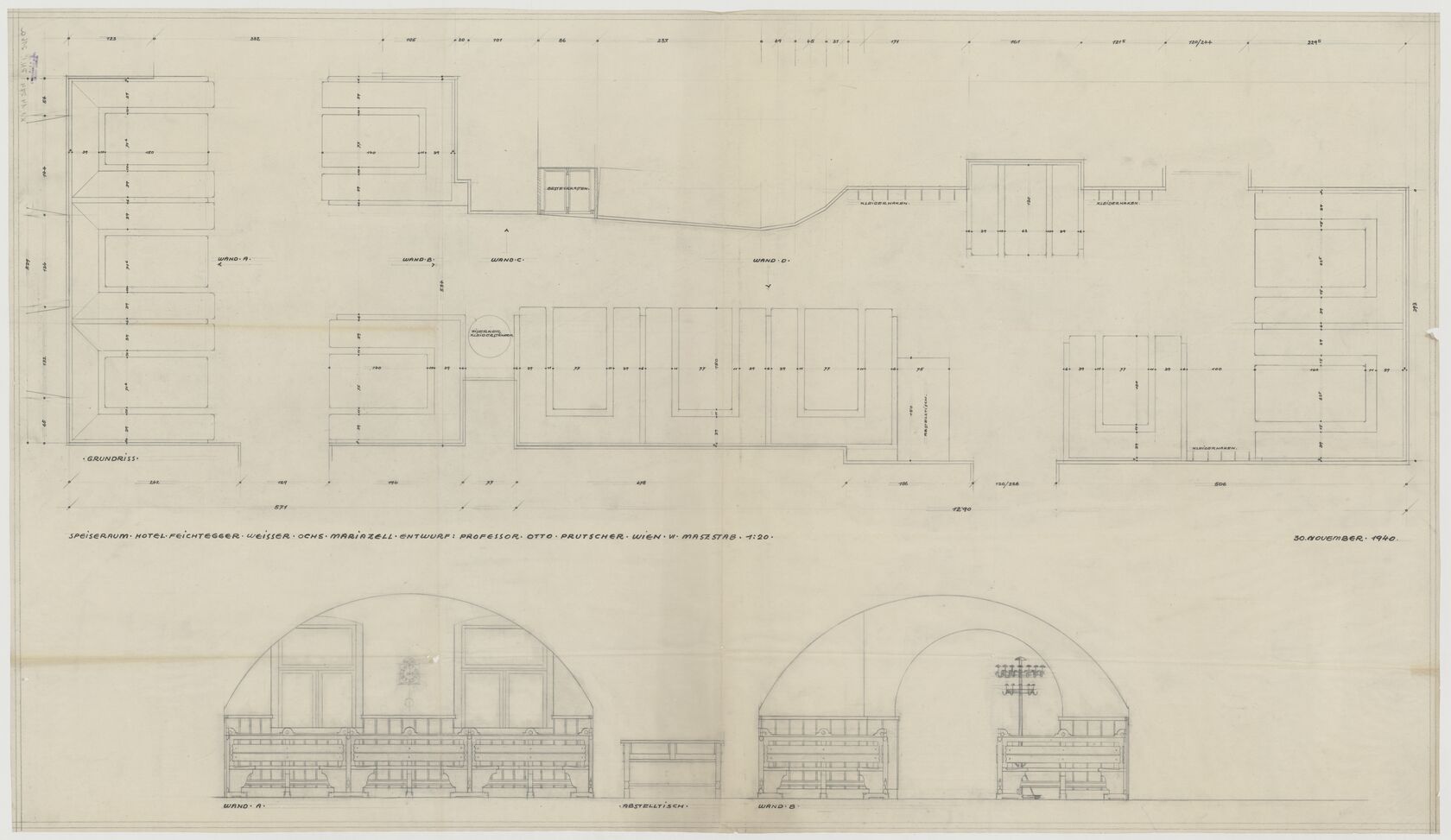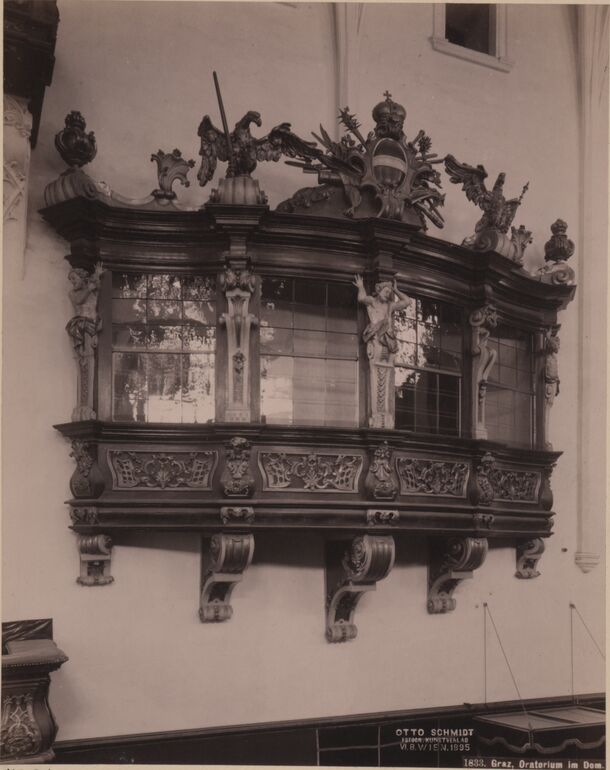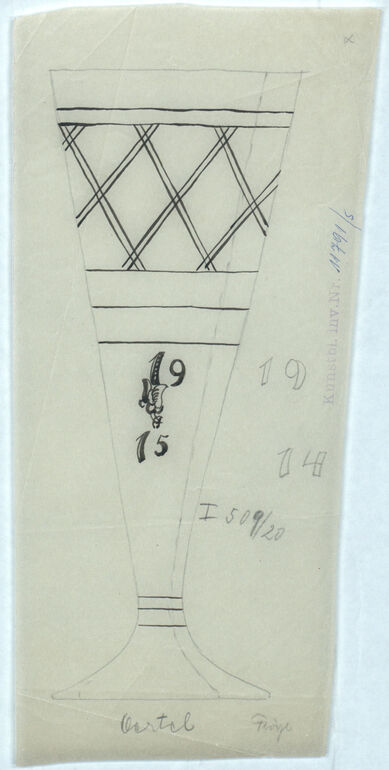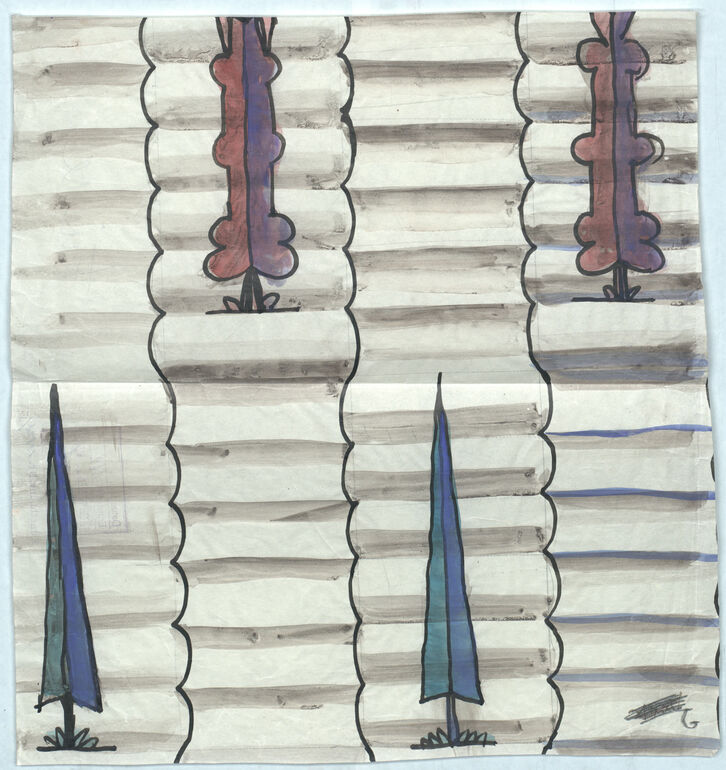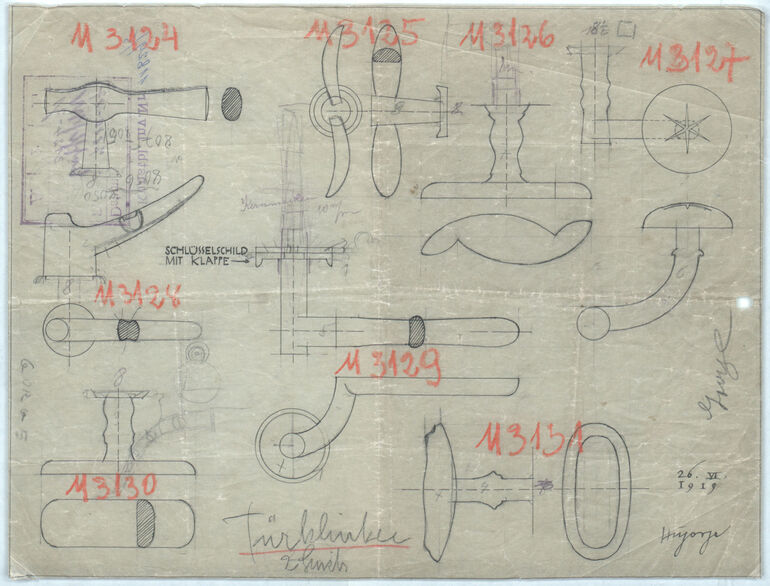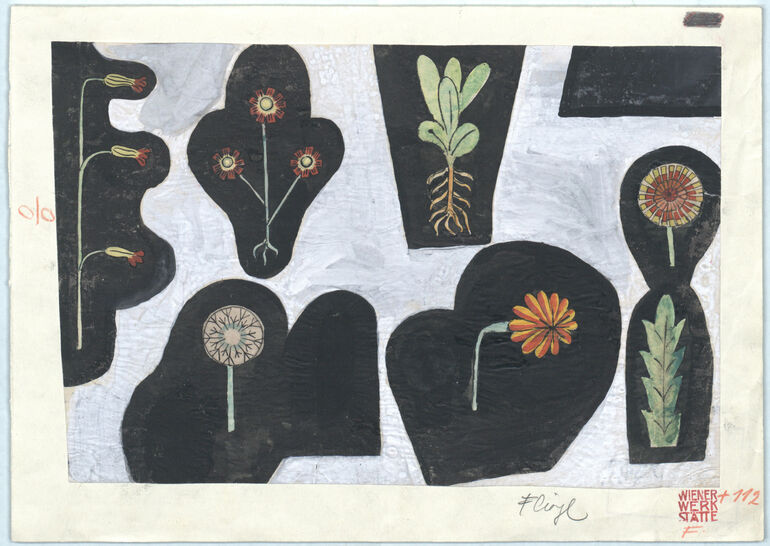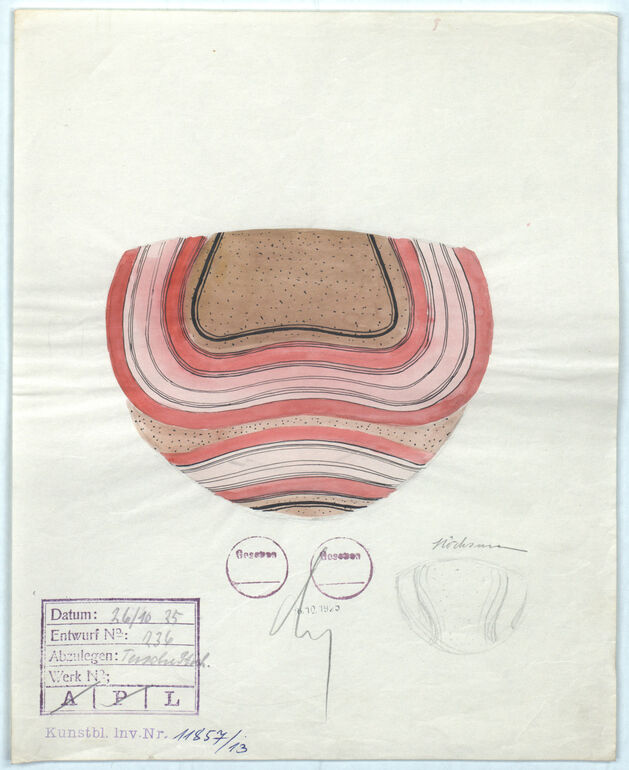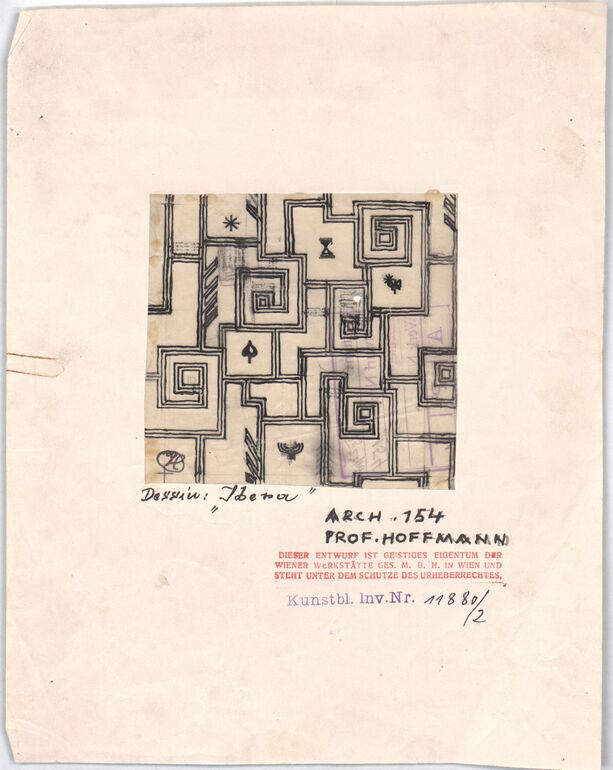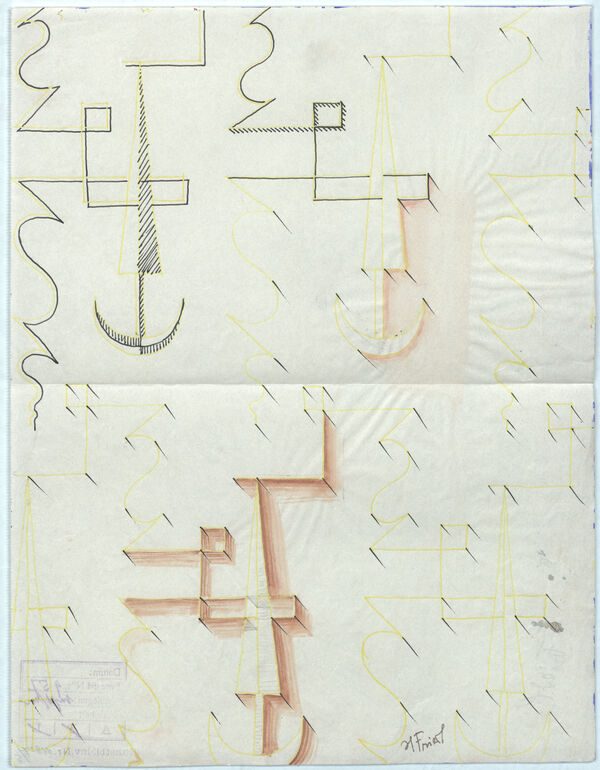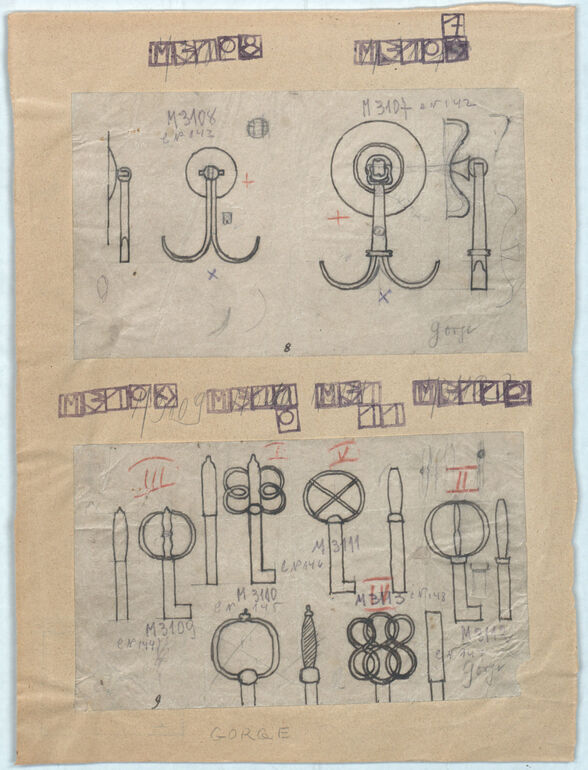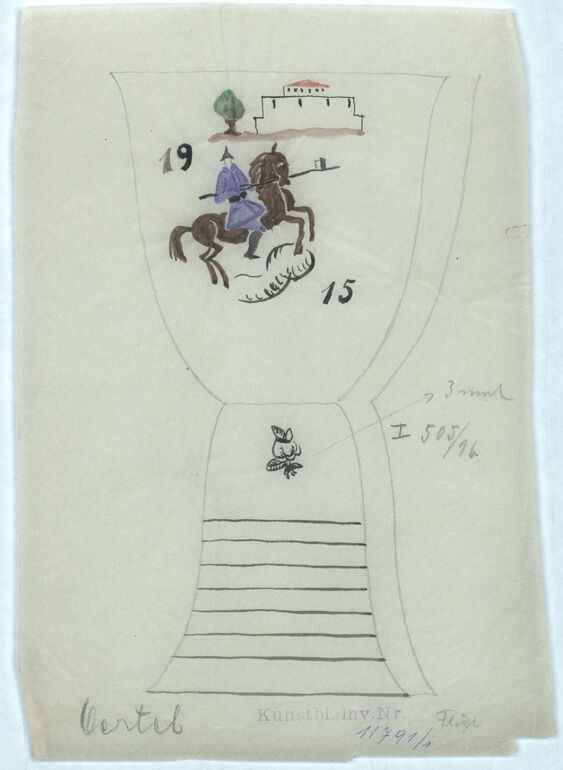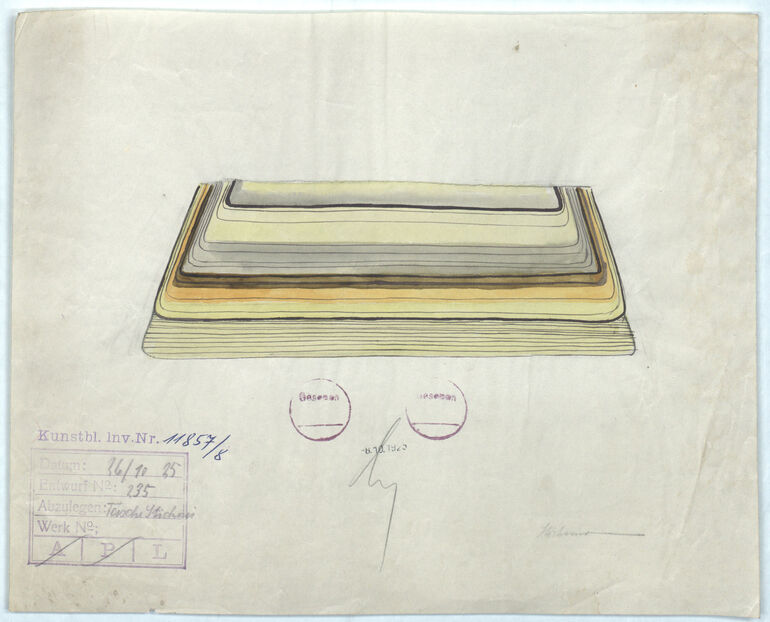Title
- Floor plan and elevation of the dining room for Andreas Feichtegger’s Hotel Weisser Ochs in Mariazell (given title)
- Hotel Weißer Ochs (Andreas Feichtegger), Mariazell, Austria (project title)
Collection
Production
- design: Otto Prutscher, Vienna, 1940
- client / customer: Andreas Feichtegger, Mariazell, 1940
Subject
Material | Technique
Measurements
- height: 58.5 cm
- width: 101.5 cm
Inventory number
- KI 14274-216-1
Acquisition
- assumption , 1980
Department
- Library and Works on Paper Collection
Inscriptions
- text on object (Vorderseite, links mittig) : SPEISERAUM HOTEL FEICHTEGGER WEISSER OCHS MARIAZELL ENTWURF: PROFESSOR OTTO PRUTSCHER WIEN VI MASZSTAB 1:20
- text on object (front) : 30. NOVEMBER 1940
-
ground plan, Floor plan and elevation of the dining room for Andreas Feichtegger’s Hotel Weisser Ochs in Mariazell, Otto Prutscher, MAK Inv.nr. KI 14274-216-1
-
https://mak-wp.711.at/en/collect/floor-plan-and-elevation-of-the-dining-room-for-andreas-feichteggers-hotel-weisser-ochs-in-mariazell_317010
Last update
- 25.09.2025
