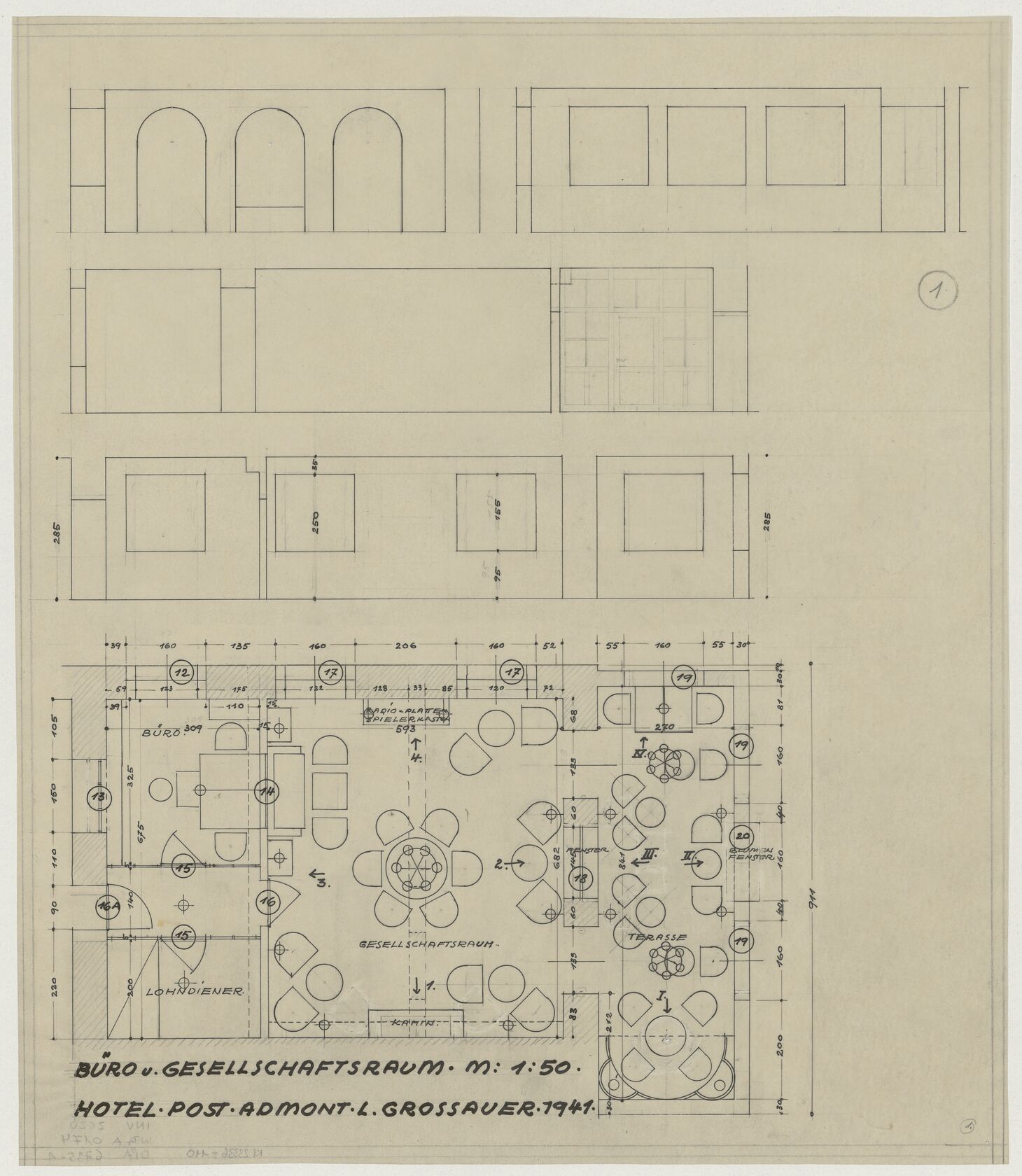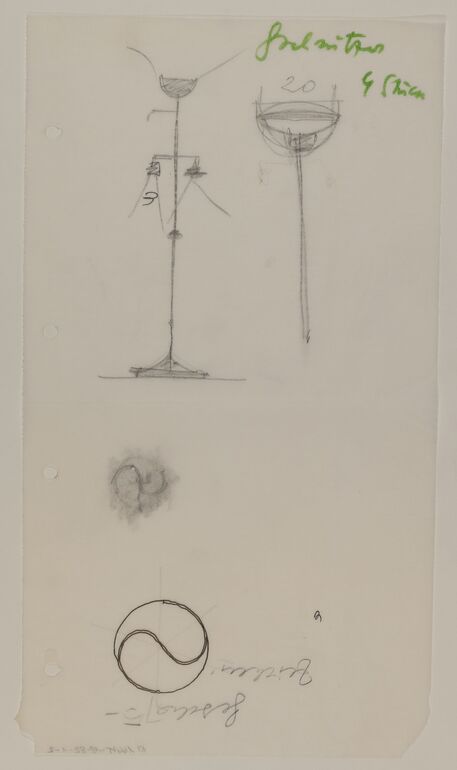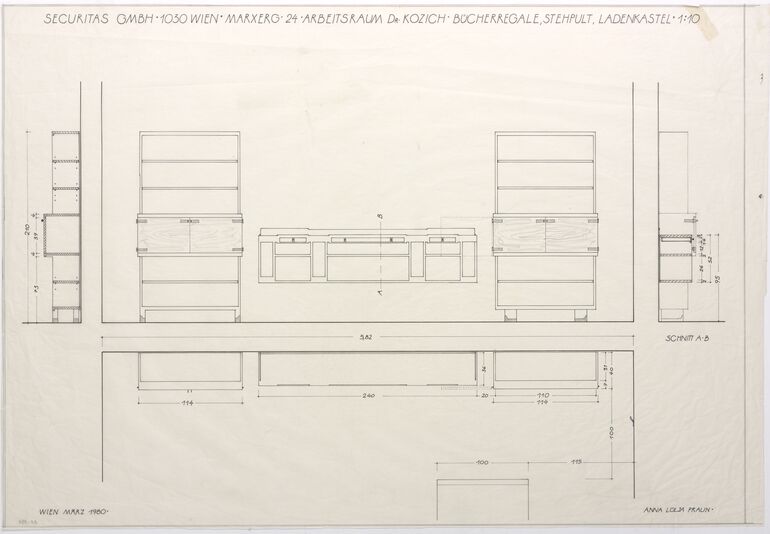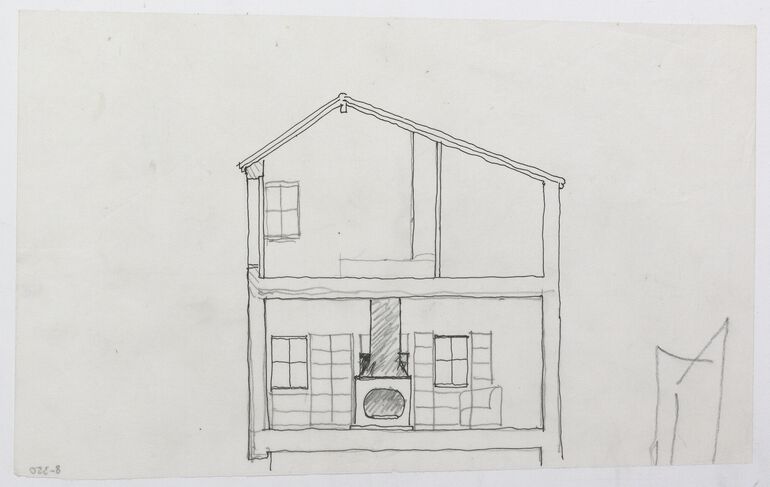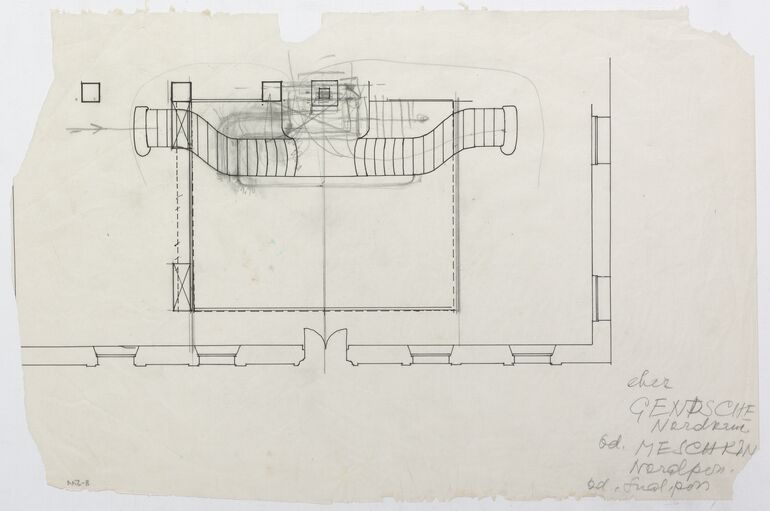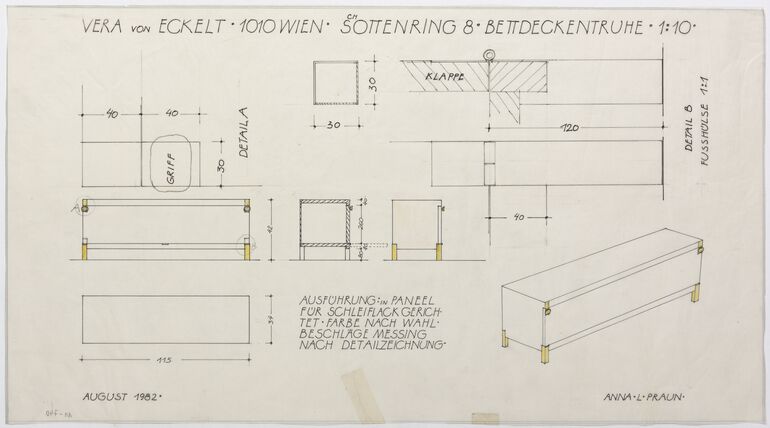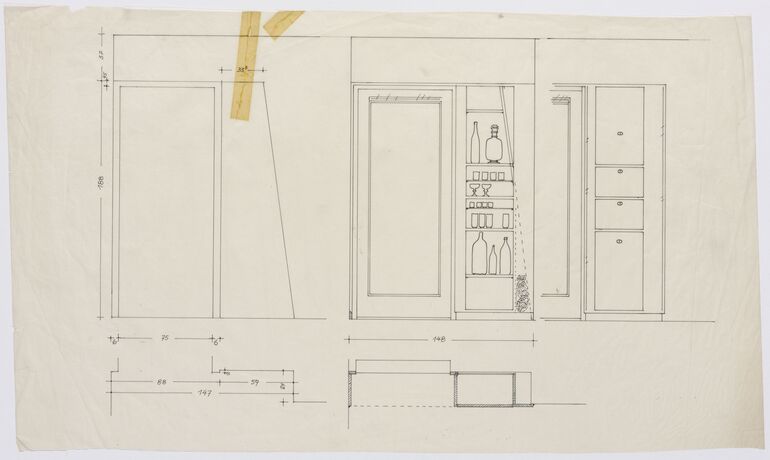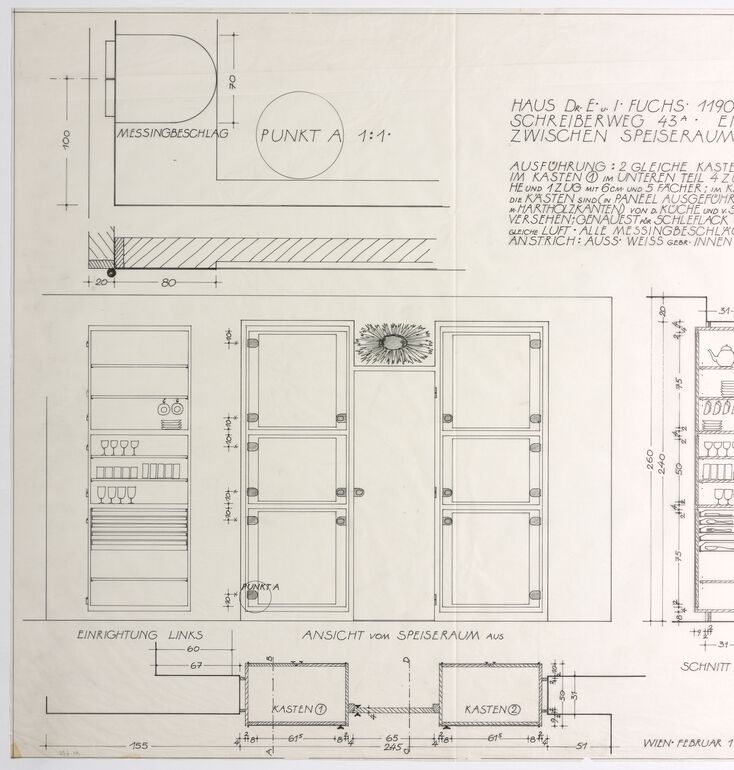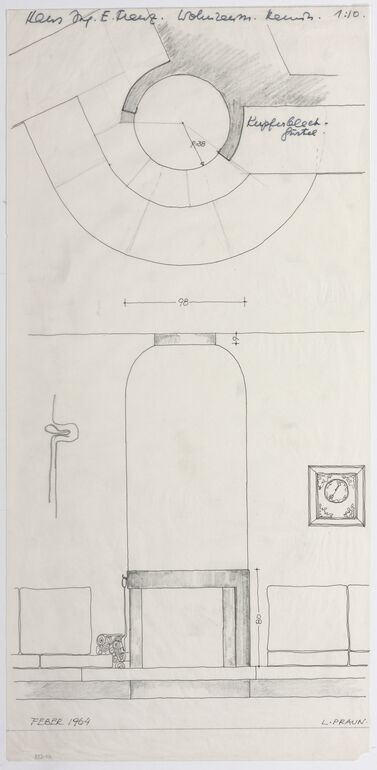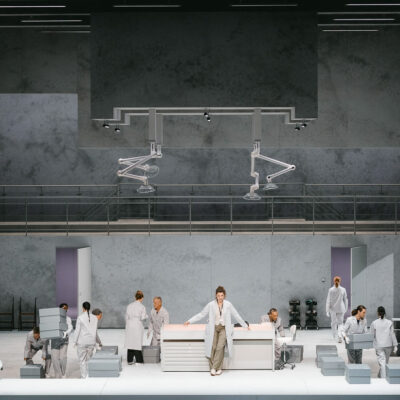Title
- Floor plan and interior elevation for the sudy and the lounge for Ludwig Grossauer’s Hotel Post in Admont (given title)
- Hotel Post, Admont, Austria (project title)
Collection
Production
- design: Otto Prutscher, Vienna, 1941
- client / customer: Ludwig Grossauer, Admont, before 1941
Material | Technique
Measurements
- height: 45.6 cm
- width: 39.2 cm
Inventory number
- KI 23336-110
Acquisition
- donation , 2017-10-24
Department
- Library and Works on Paper Collection
Inscriptions
- text on object (Vorderseite, links unten) : BÜRO u. GESELLSCHAFTSRAUM M: 1:50 / HOTEL POST ADMONT L. GROSSAUER 1941
- Text am Objekt (Vorderseite, rechts oben) : 1.
- Text am Objekt (Vorderseite, links unten) : 285 / 35 / 250 / 155 / 95 / 285 / 39 160 135 160 206 160 52 55 160 55 30 / 12 17 17 19 / [...] / BÜRO / LOHNDIENER / RADIO-PLATTEN / SPIELERKASTEN / GESELLSCHAFTSRAUM / KAMIN / FENSTER / III. II. / TERASSE / BLUMEN / FENSTER
- Text am Objekt (Vorderseite, rechts unten) : 1.
-
elevations (orthographic projections), Floor plan and interior elevation for the sudy and the lounge for Ludwig Grossauer’s Hotel Post in Admont, Otto Prutscher, MAK Inv.nr. KI 23336-110
-
https://mak-wp.711.at/en/collect/floor-plan-and-interior-elevation-for-the-sudy-and-the-lounge-for-ludwig-grossauers-hotel-post-in-admont_340681
Last update
- 09.04.2025
