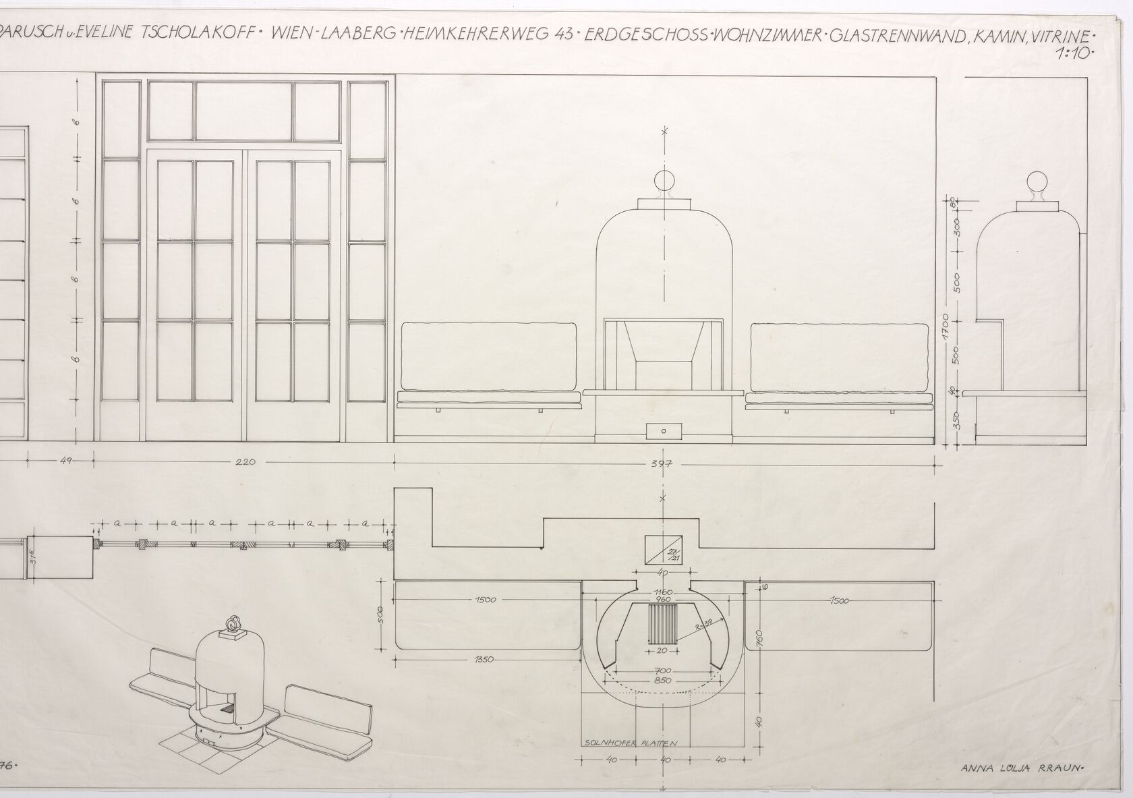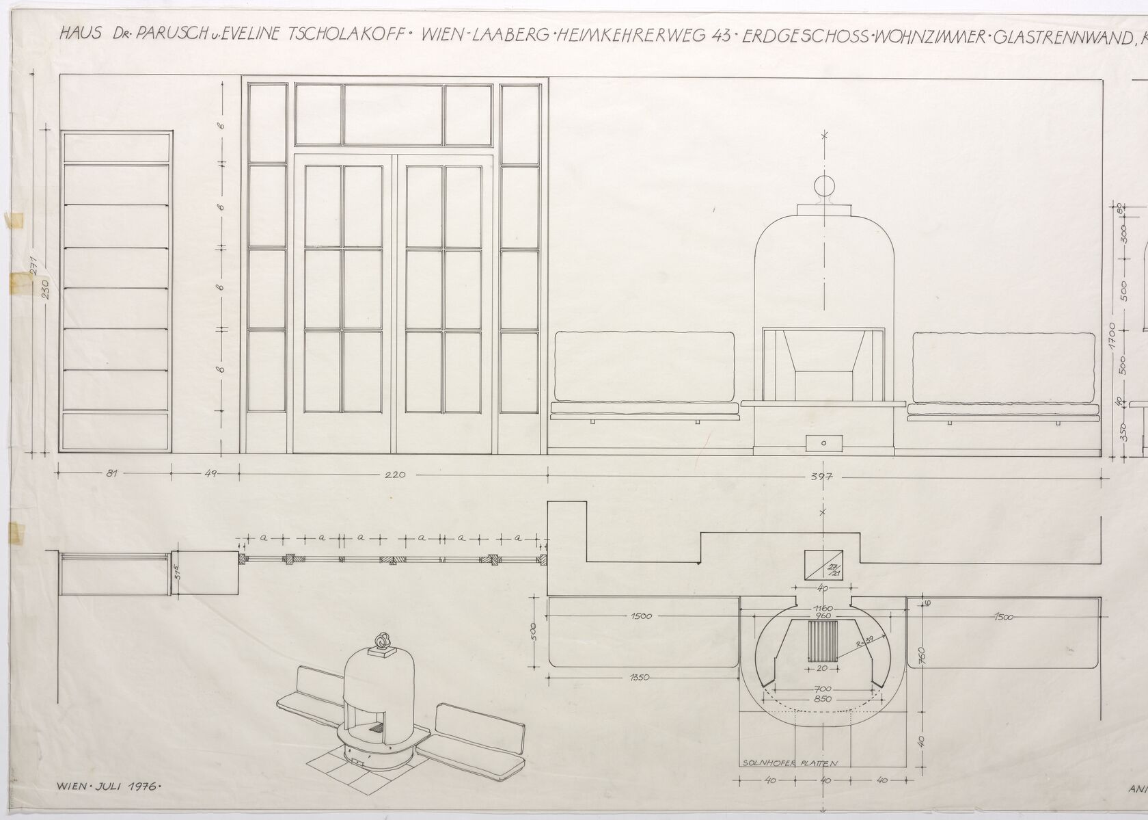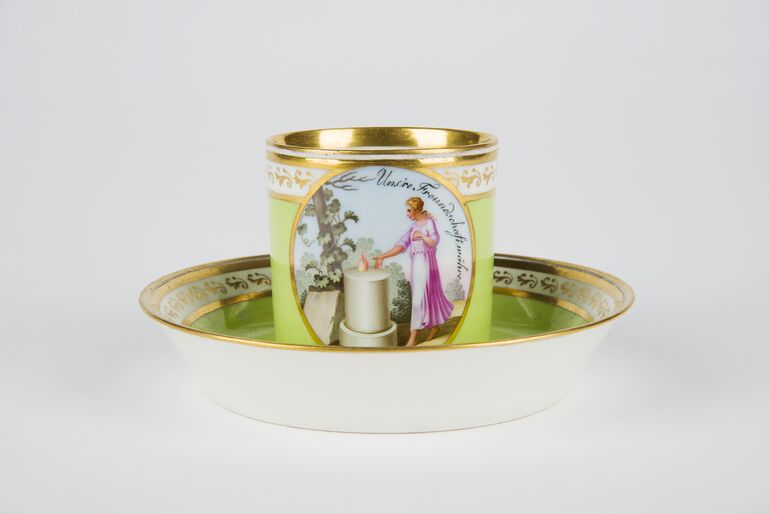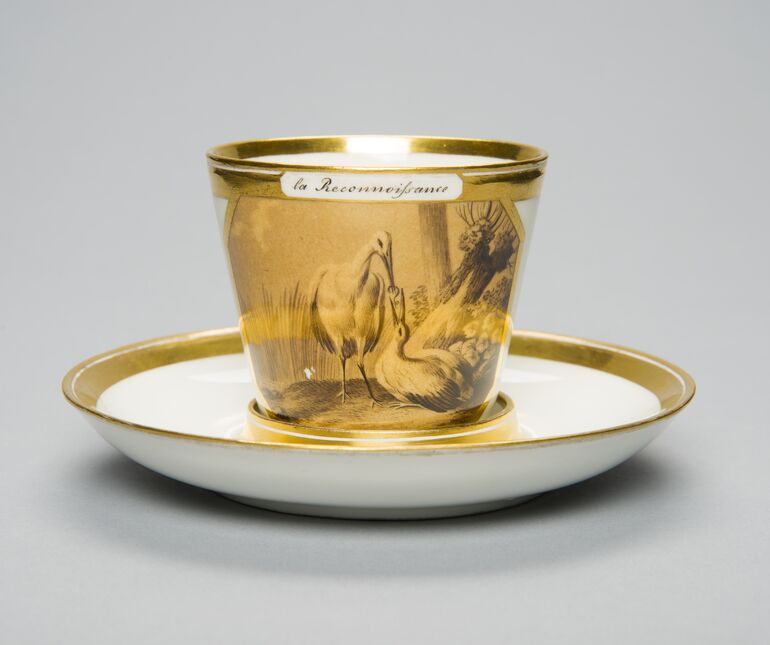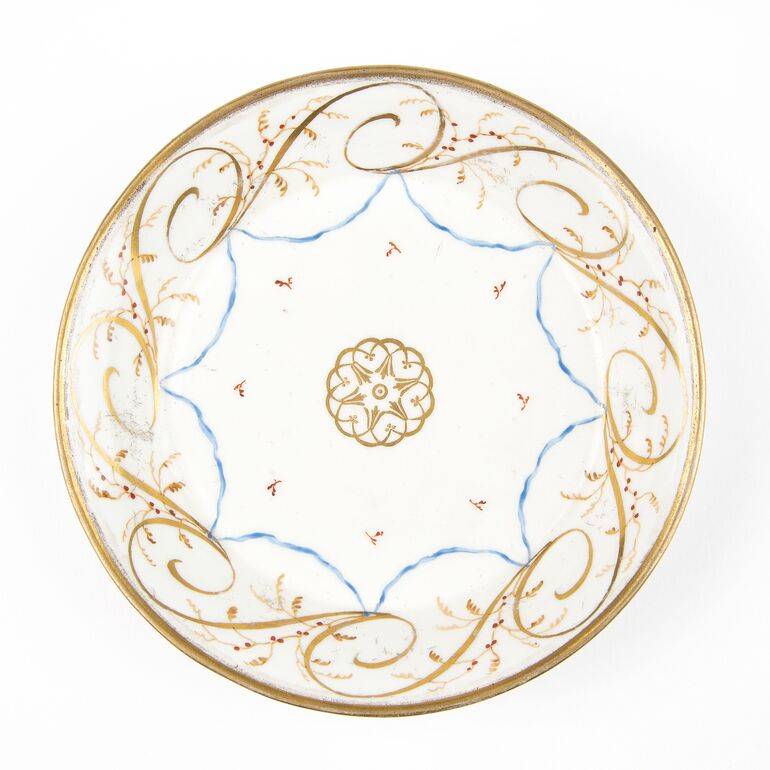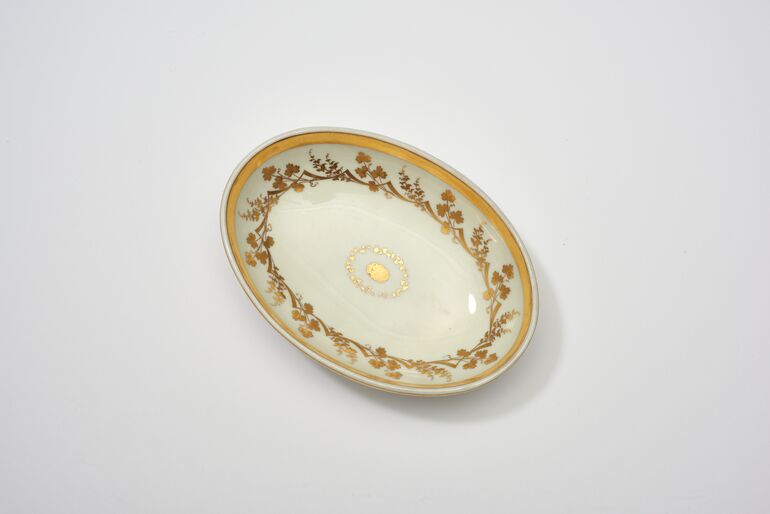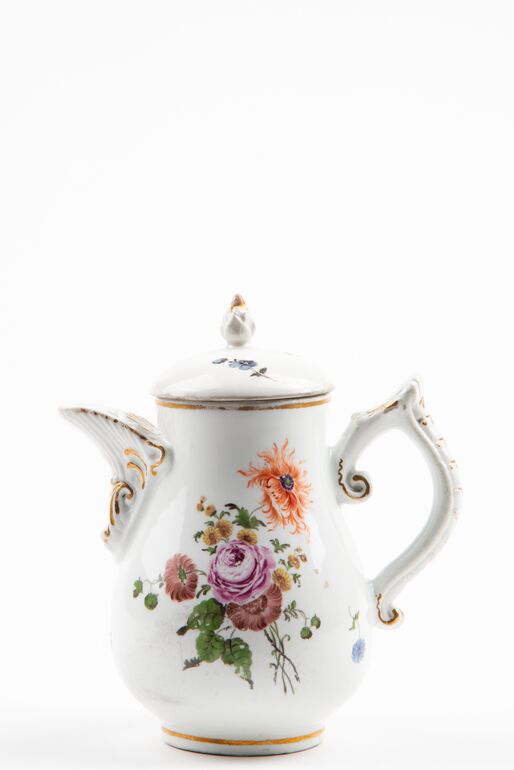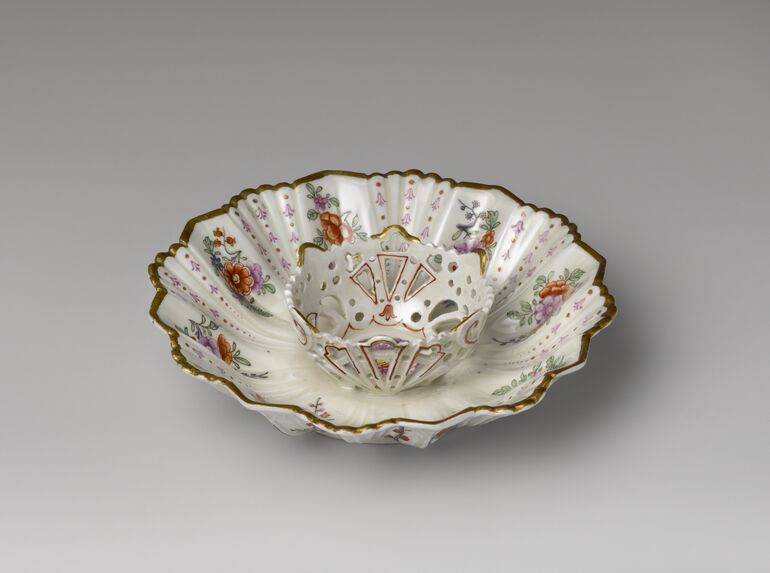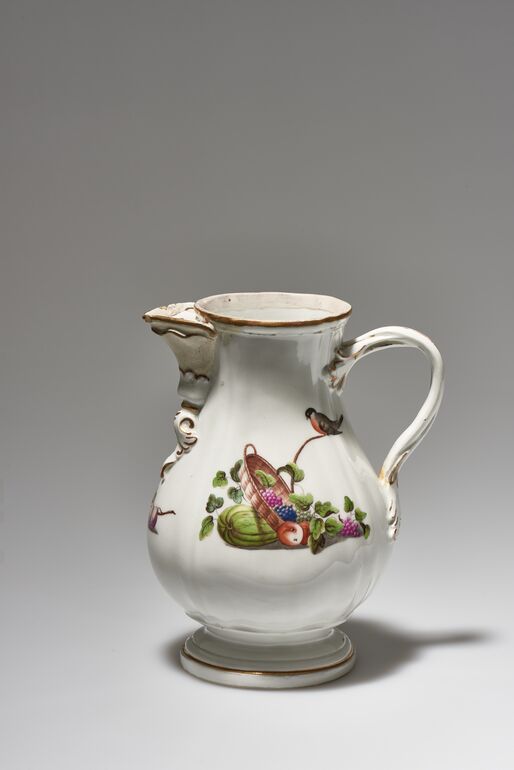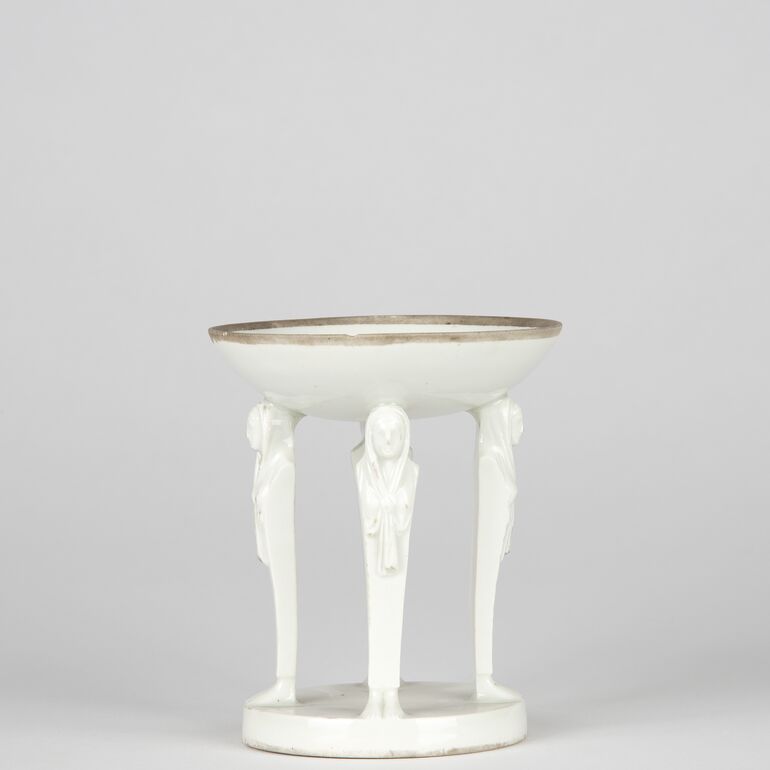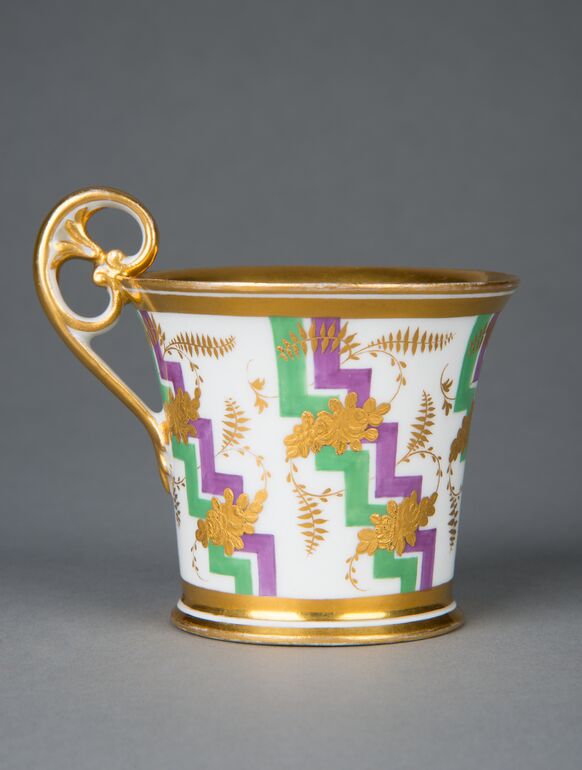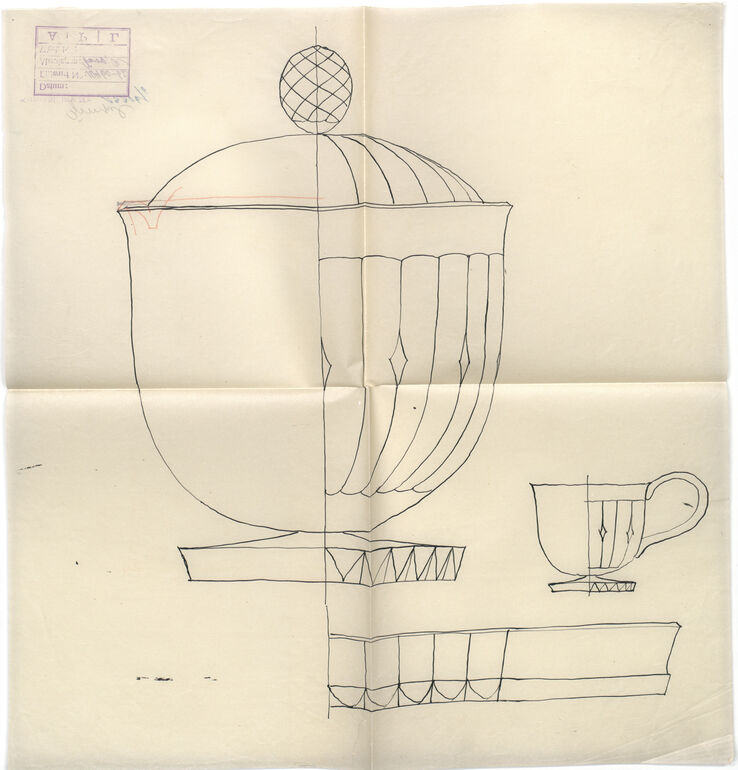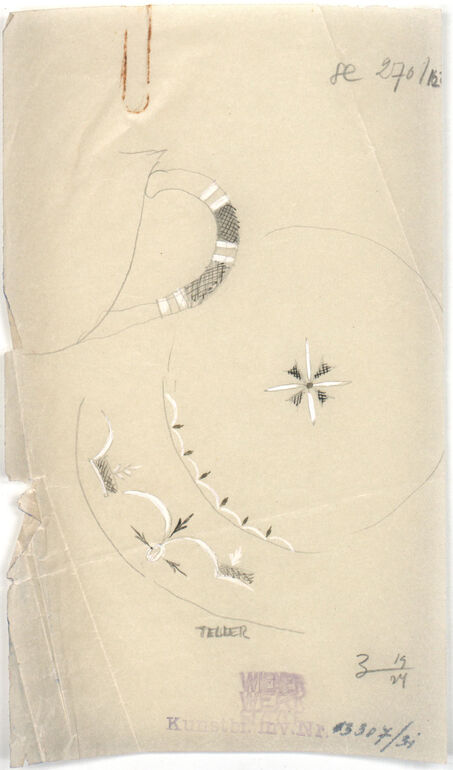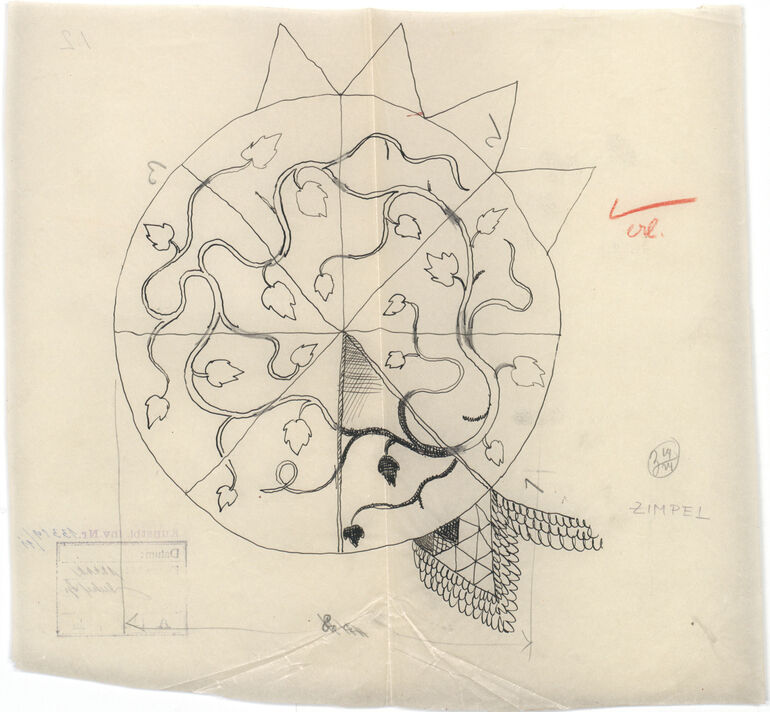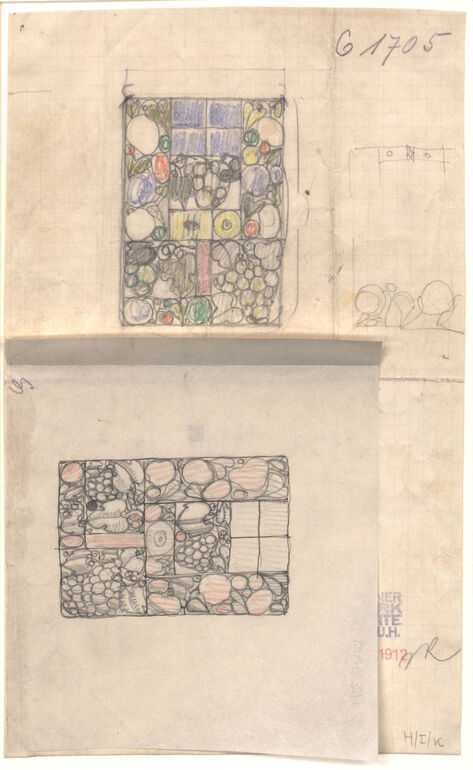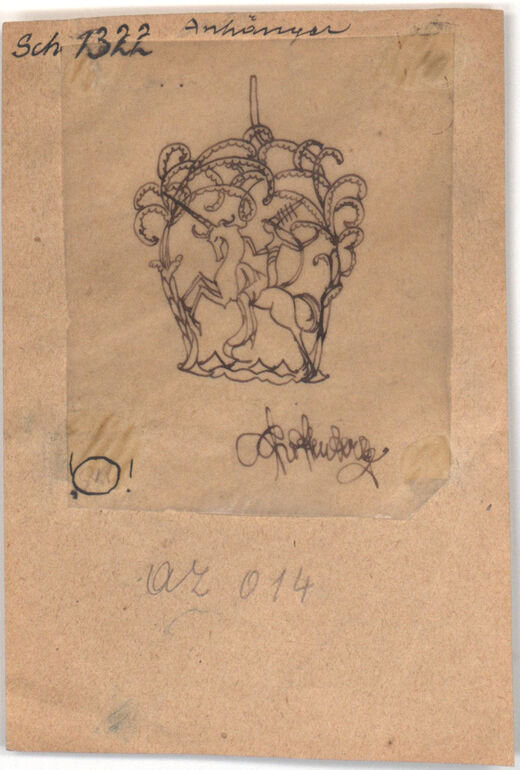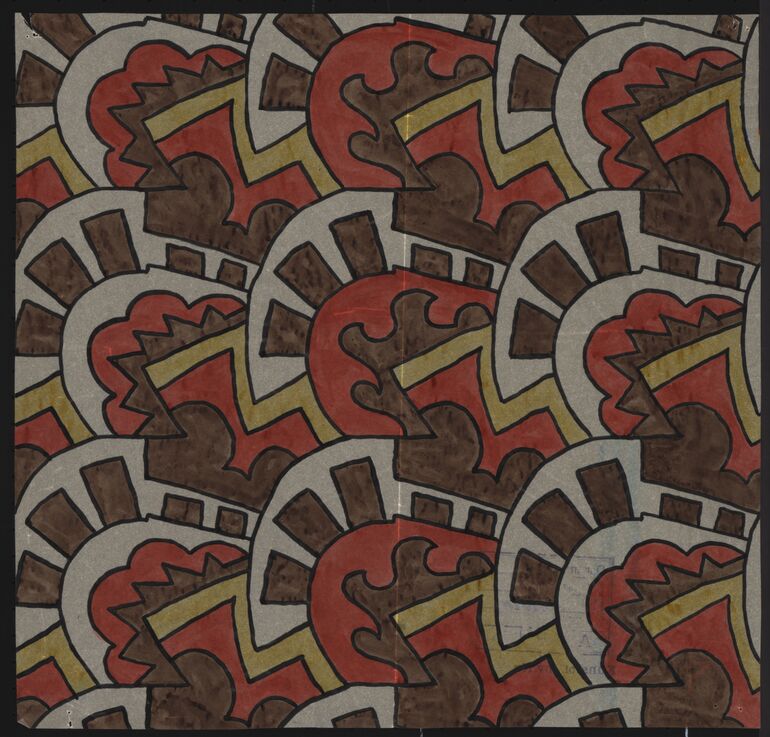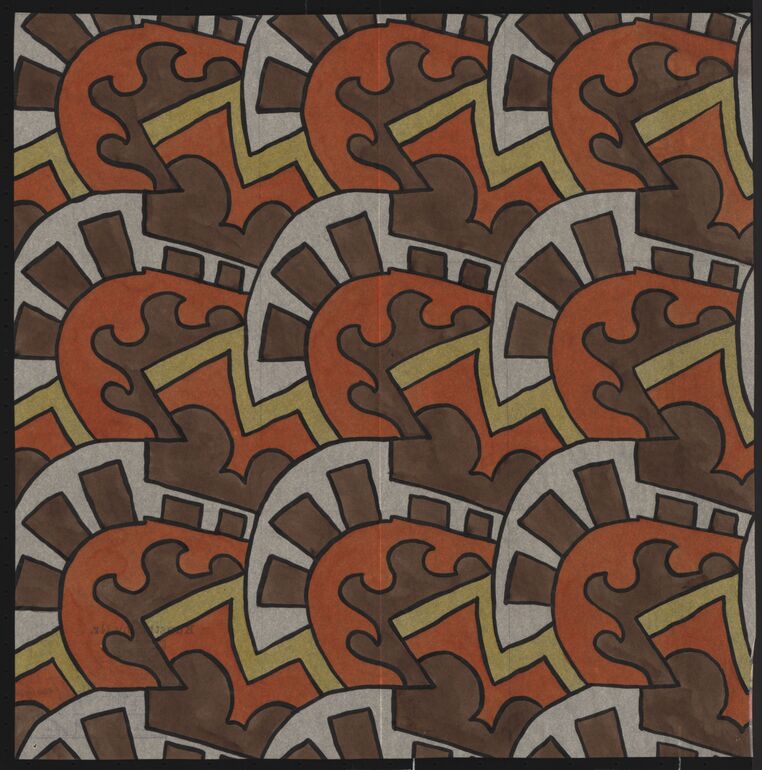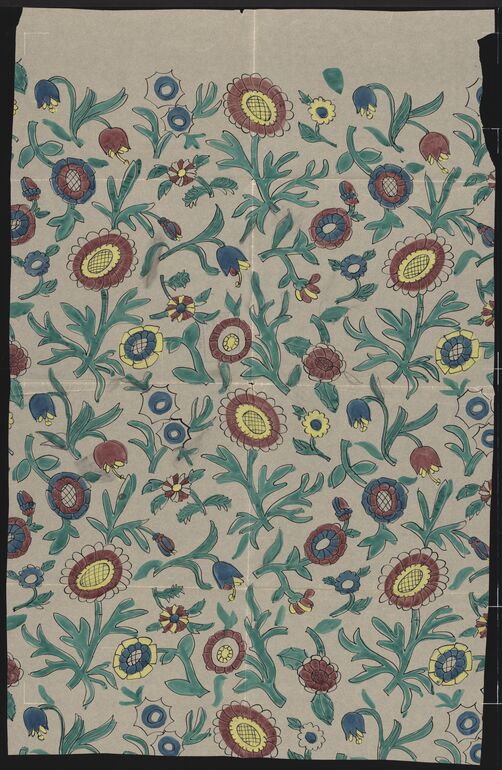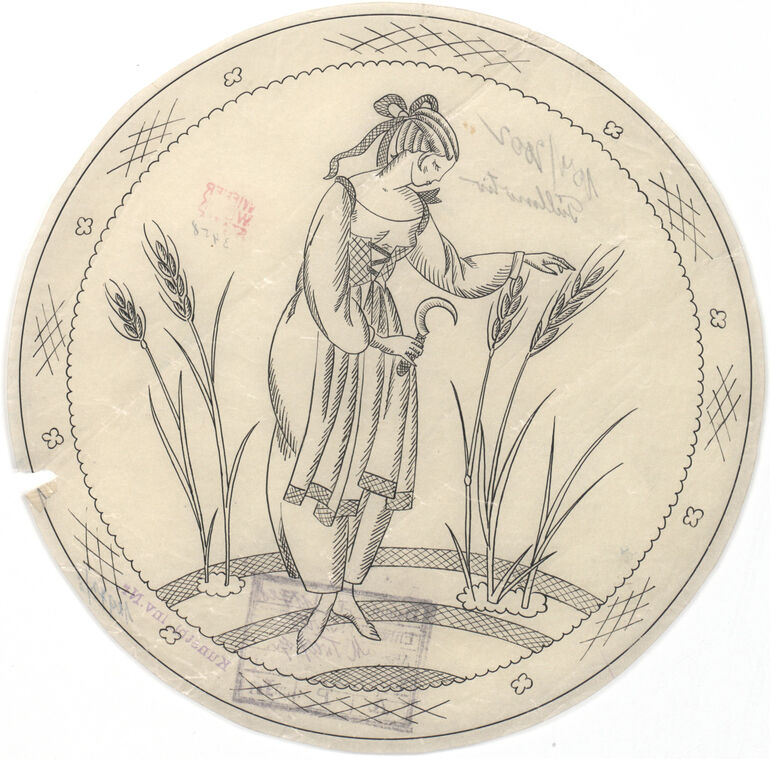1/2
Title
- Frontalansicht, Grundriss und Seitenansicht eines Kamins, Frontalansicht einer Glastrennwand (given title)
- Haus Dr. Parusch und Eveline Tscholakoff, Wien, Laaberg, Heimkehrerweg 43, Erdgeschoss, Wohnzimmer, Glastrennwand, Kamin, Vitrine, 1:10 (original-language title)
- Haus Tscholakoff, Heimkehrergasse 43, 1100 Wien (project title)
Collection
Production
- design: Anna-Lülja Praun, Vienna, before 1976
- client / customer: Parusch Tscholakoff, before 1976
Material | Technique
Measurements
- height: 57.6
- width: 91.4
Inventory number
- KI 16475-4-406
Acquisition
- purchase , 2009
Department
- Library and Works on Paper Collection
Inscriptions
- text on object (oben) : HAUS DR PARUSCH u. EVELINE TSCHOLAKOFF WIEN LAABERG HEIMKEHRERWEG 43 ERDGESCHOSS WOHNZIMMER GLASTRENNWAND KAMIN VITRINE / 1:10
- Text am Objekt (unten) : WIEN JULI 1976 ANNA LÜLJA PRAUN
-
design, Frontalansicht, Grundriss und Seitenansicht eines Kamins, Frontalansicht einer Glastrennwand, Anna-Lülja Praun, MAK Inv.nr. KI 16475-4-406
-
https://mak-wp.711.at/en/collect/frontalansicht-grundriss-und-seitenansicht-eines-kamins-frontalansicht-einer-glastrennwand_409098
Last update
- 15.06.2025
