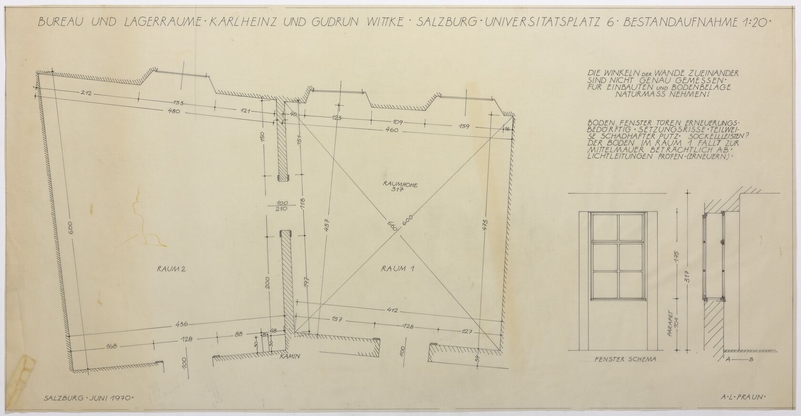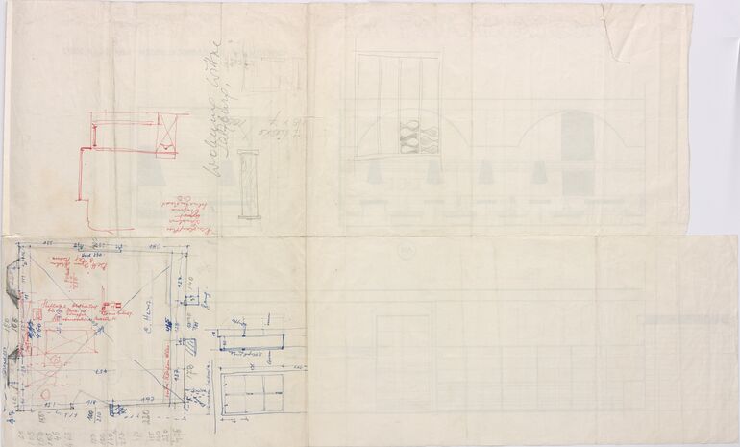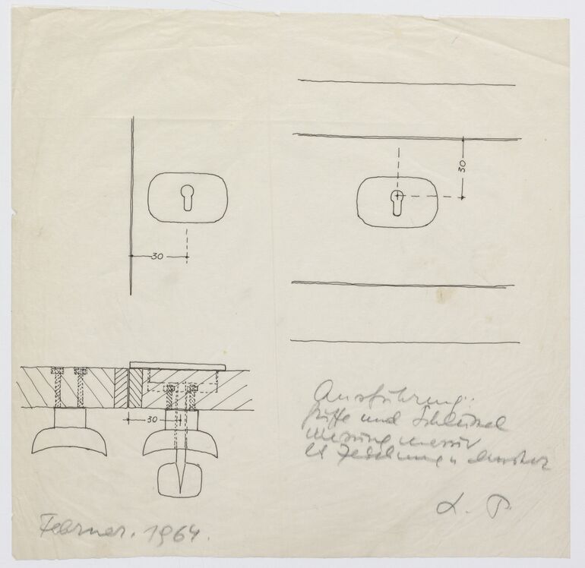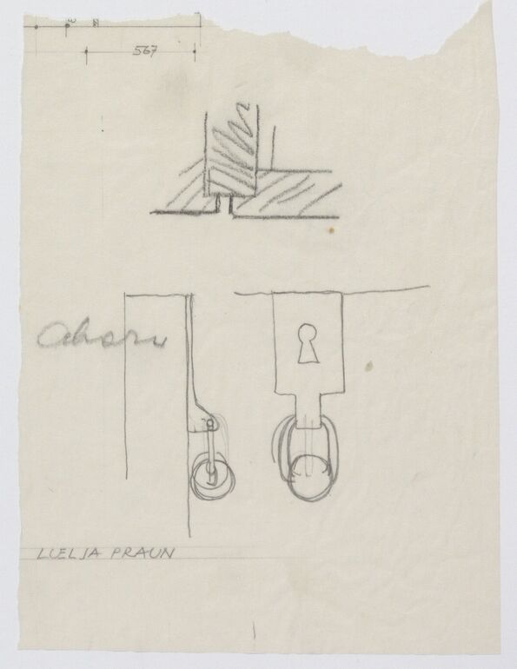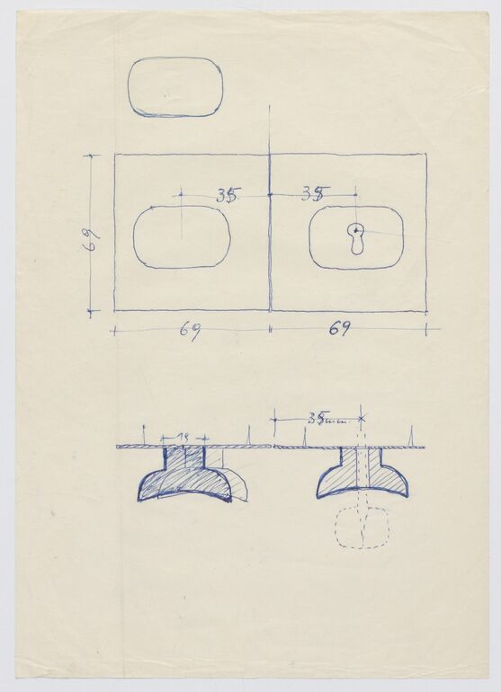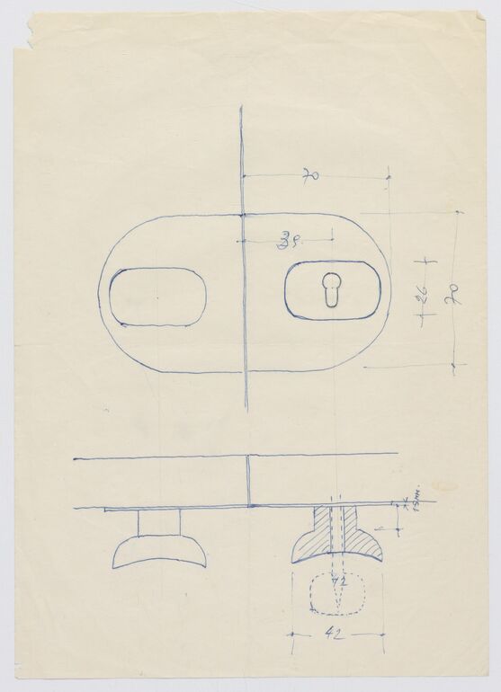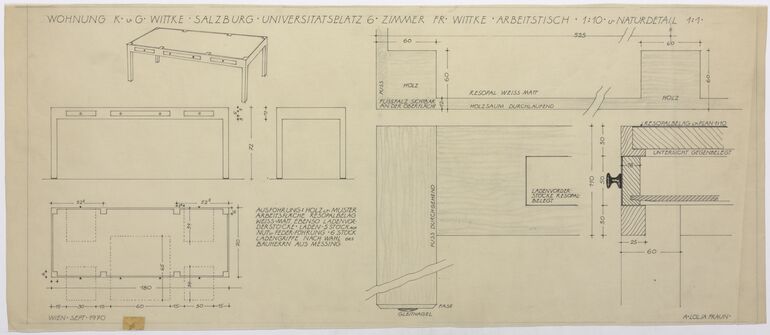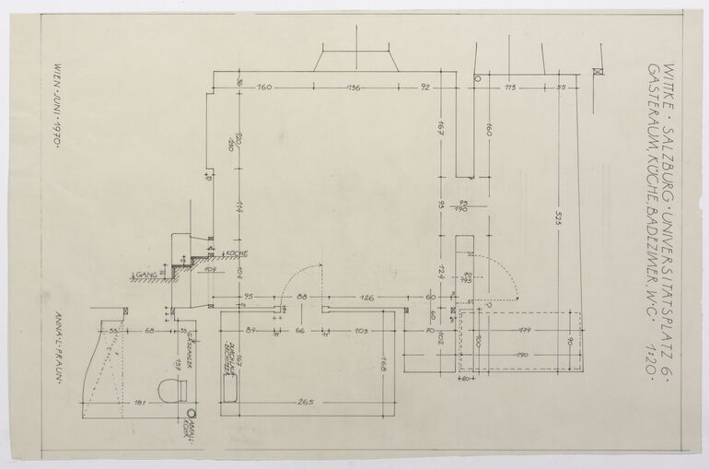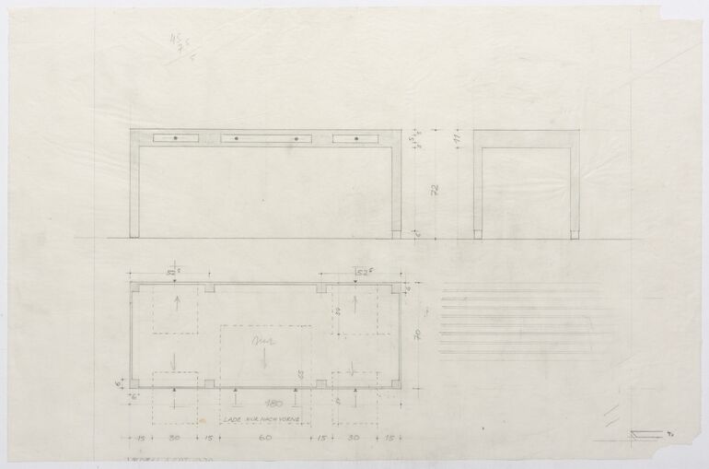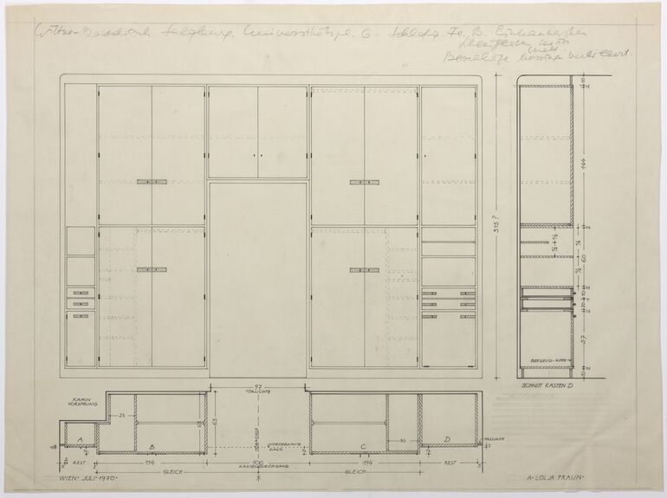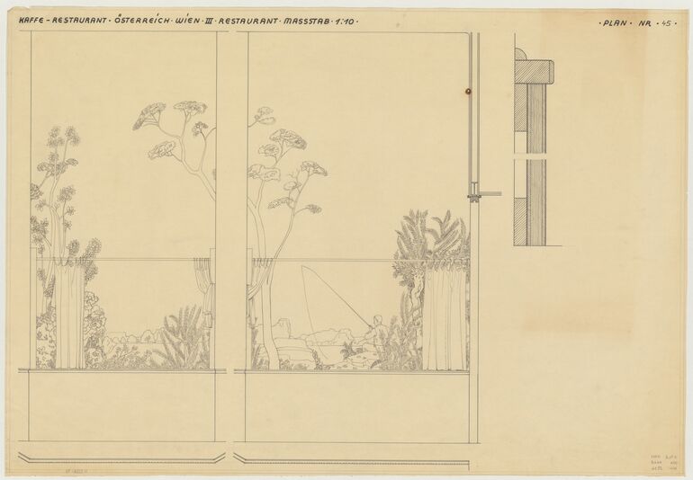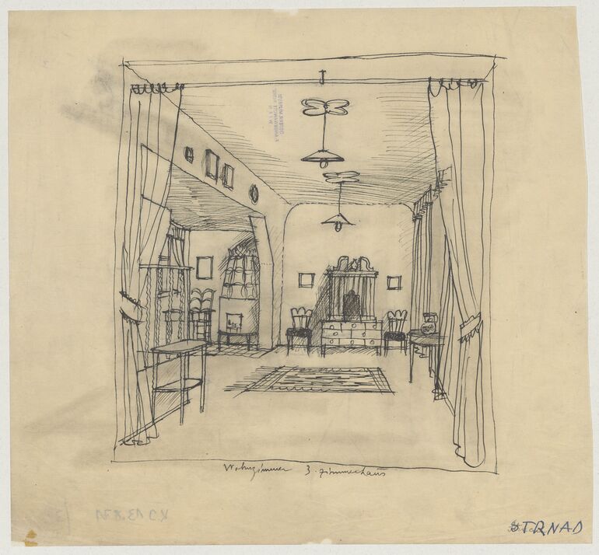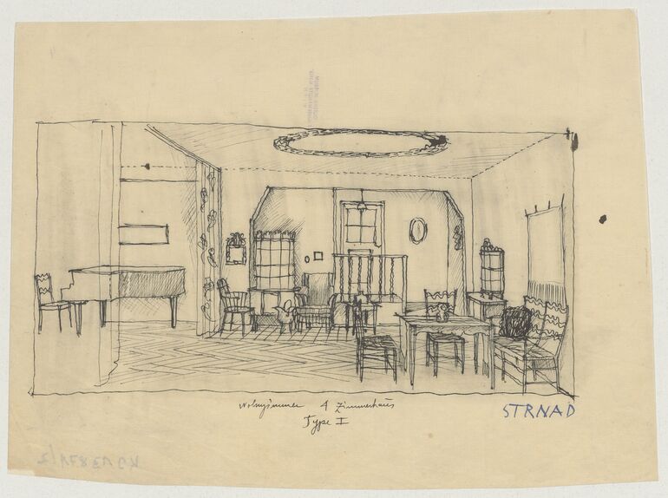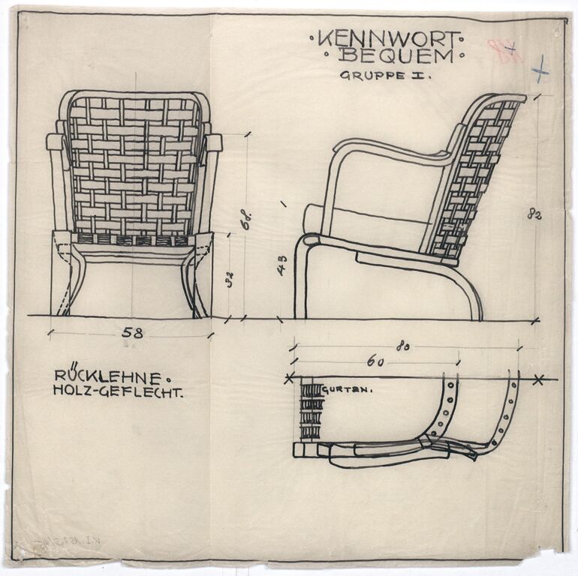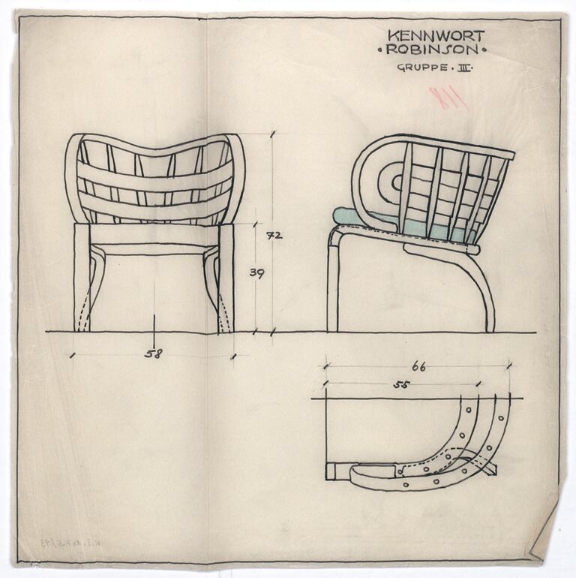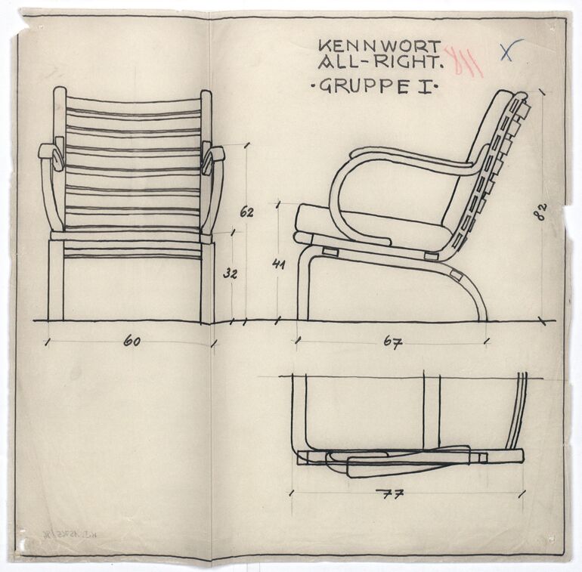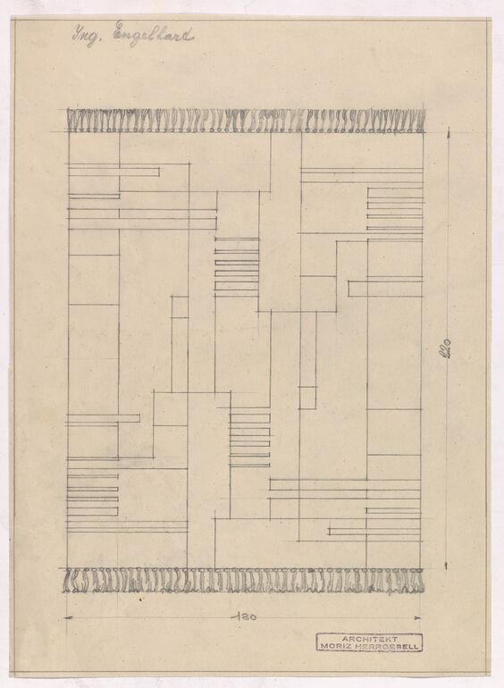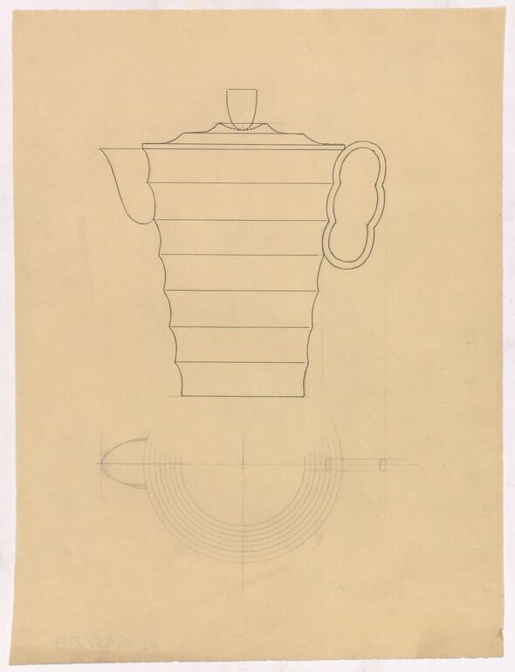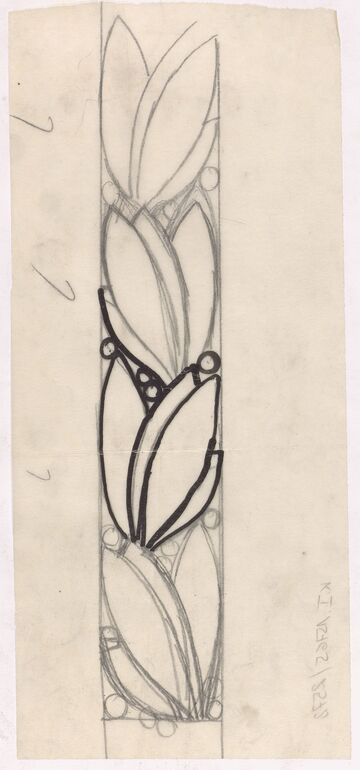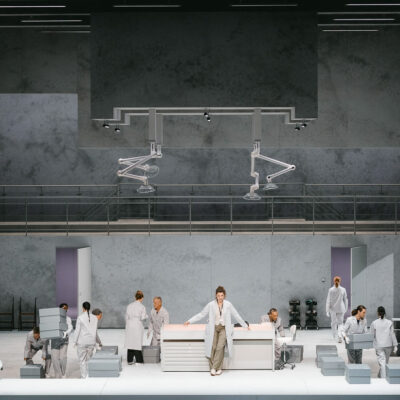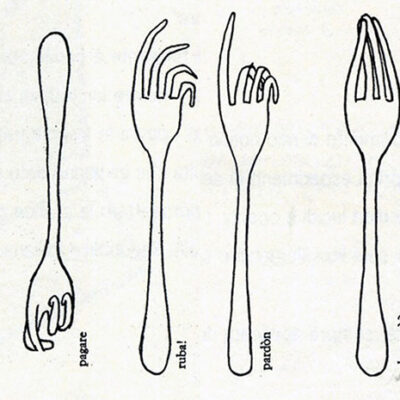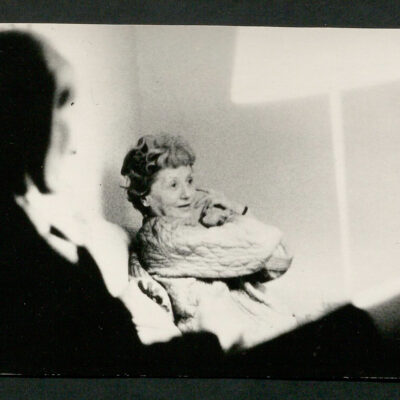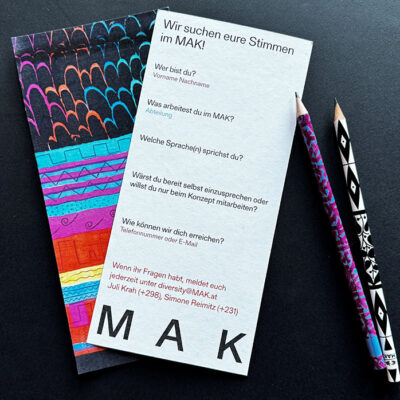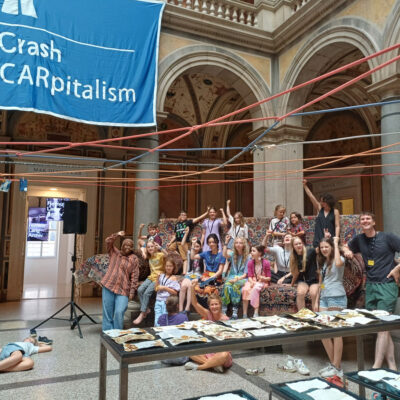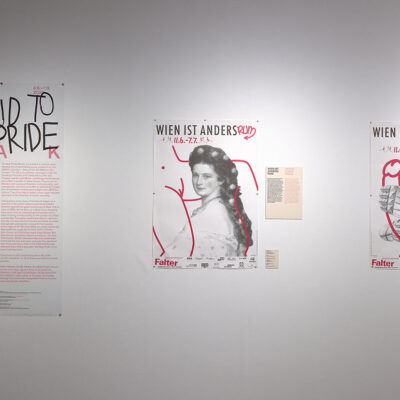Title
- Grundriss der Wohnung Wittke mit Büro und Lagerräumen, Fenster Schema (given title)
- Bureau und Lagerräume, Karlheinz und Gudrun Wittke, Salzburg, Universitätsplatz 6, Bestandsaufnahme 1:20 (original-language title)
- Wohnung Gudrun Baudisch-Wittke und Karl Heinz Wittke, Universitätsplatz 6, 5020 Salzburg (project title)
Collection
Production
-
design: Anna-Lülja Praun, Salzburg
, 1970-06 -
client / customer: Gudrun Baudisch, Salzburg
, 1970-06 -
client / customer: Karl Heinz Wittke, Salzburg
, 1970-06
Material | Technique
Measurements
- height - 41 cm
- width - 79.8 cm
Inventory number
- KI 16475-5-364
Acquisition
- purchase, 2009
Department
- Library and Works on Paper Collection
Inscriptions
- text on object (oben) : BUREAU UND LAGERRAUME KARLHEINZ UND GUDRUN WITTKE SALZBURG UNIVERSITÄTSPLATZ 6 BESTANDSAUFNAHME 1:20
- date (rechts oben) : DIE WINKELN der WANDE ZUEINANDER / SIND NICHT GENAU GEMESSEN / FÜR EINBAUTEN und BODENBELAGE / NATURMASS NEHMEN! / BODEN, FENSTER TÜREN ERNEUERUNGS- / BEDÜRFTIG SETZUNGSRISSE-TEILWEI- / SE SCHADHAFTER PUTZ / SOCKELLEISTEN? / DER BODEN IM RAUM 1 FALLT ZUR / MITTELMAUER BETRÄCHTLICH AB / LICHTLEITUNGEN PRÜFEN -(ERNEUERN)
- signature (links unten) : SALZBURG JUNI 1970
- label (rechts unten) : A L PRAUN
-
ground plan, Grundriss der Wohnung Wittke mit Büro und Lagerräumen, Fenster Schema, Anna-Lülja Praun, MAK Inv.nr. KI 16475-5-364
-
https://mak-wp.711.at/en/collect/grundriss-der-wohnung-wittke-mit-buero-und-lagerraeumen-fenster-schema_412197
Last update
- 07.12.2024
