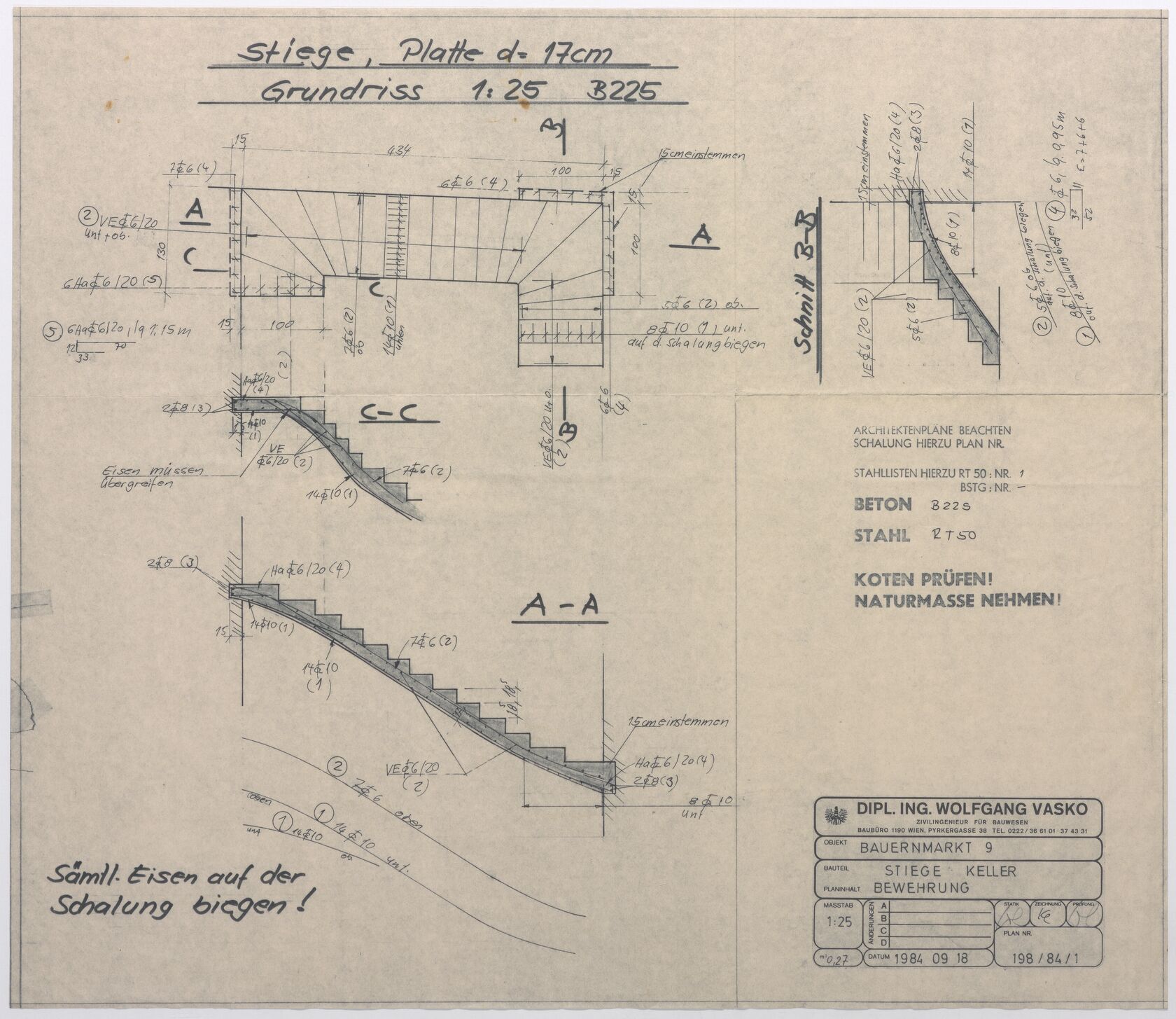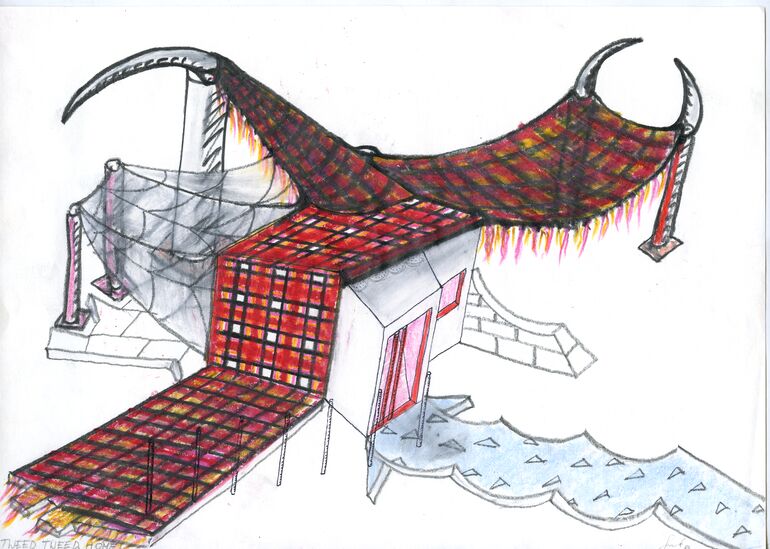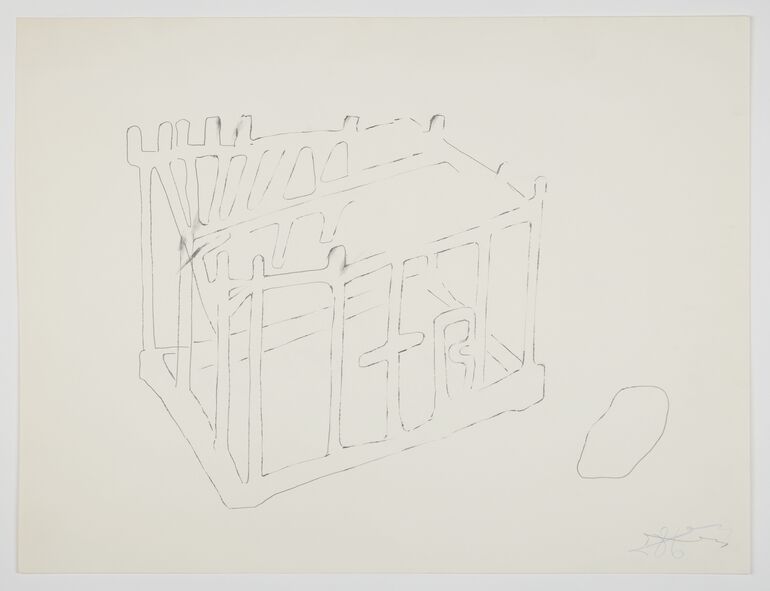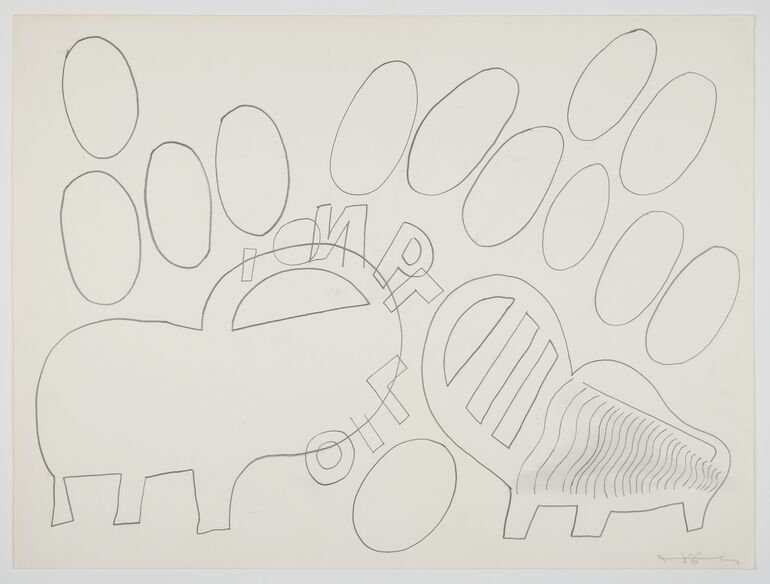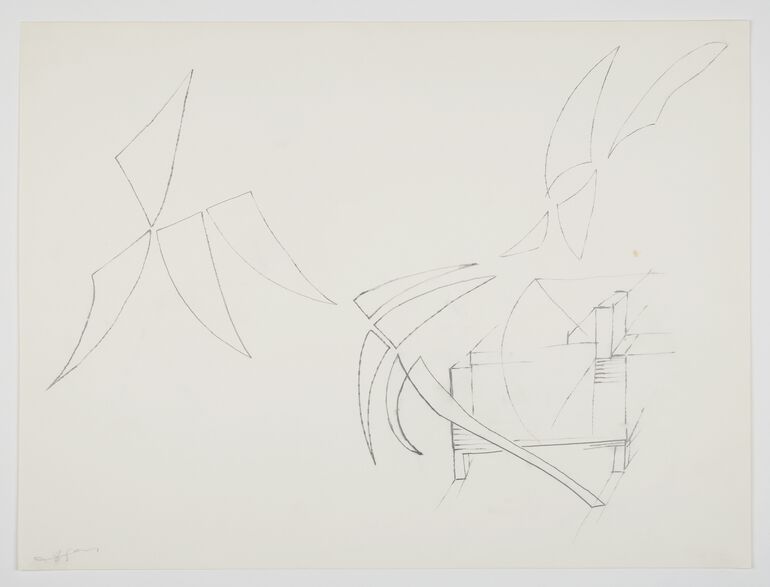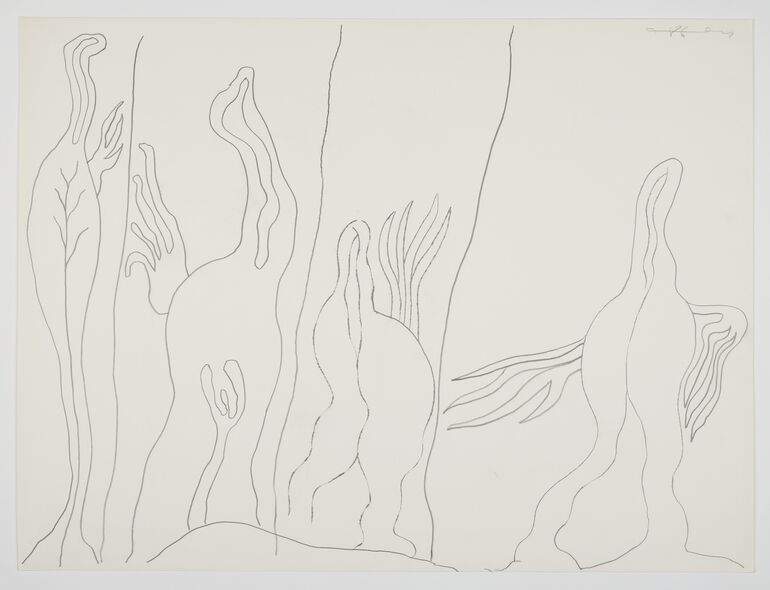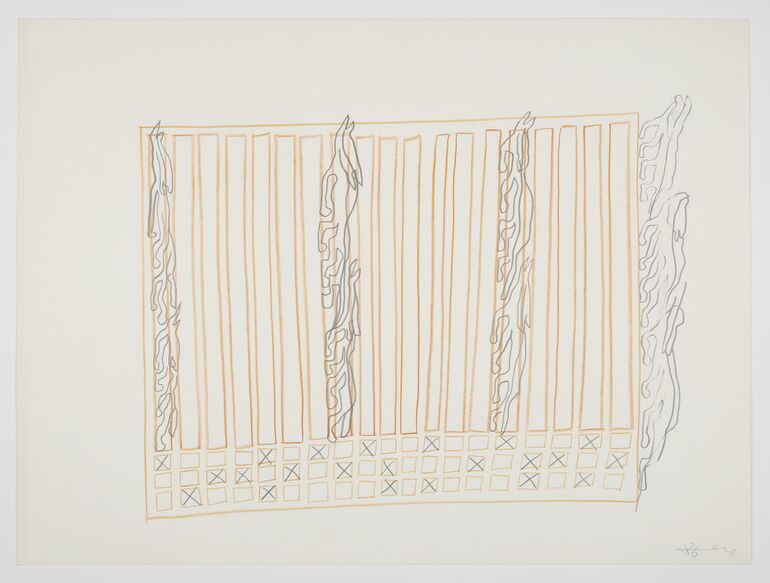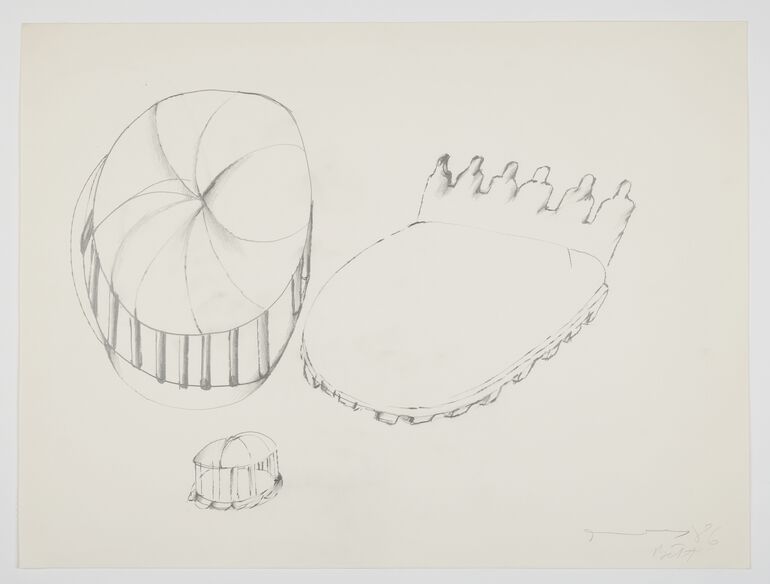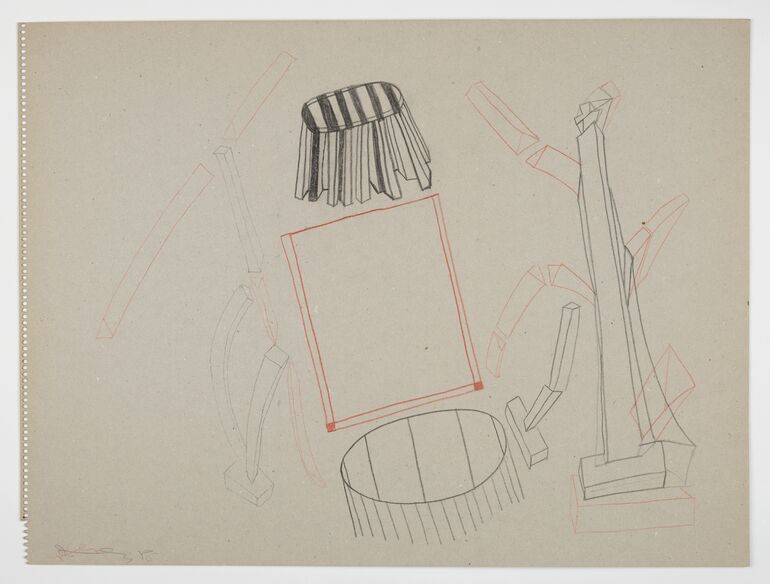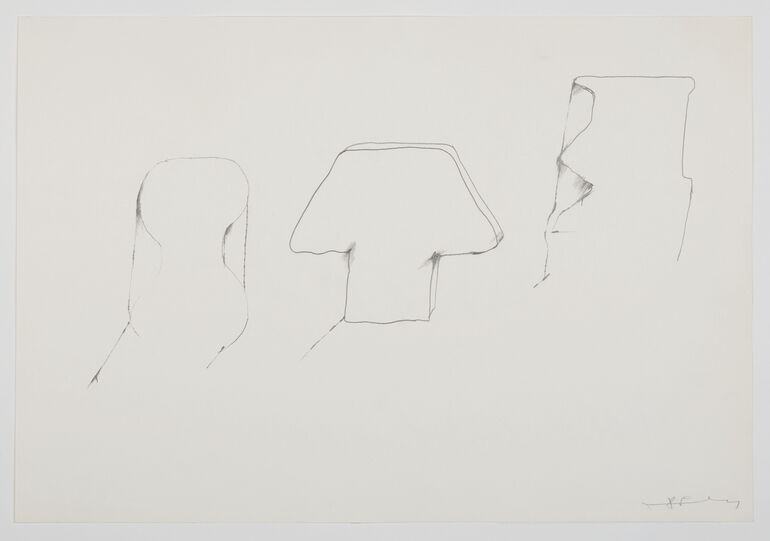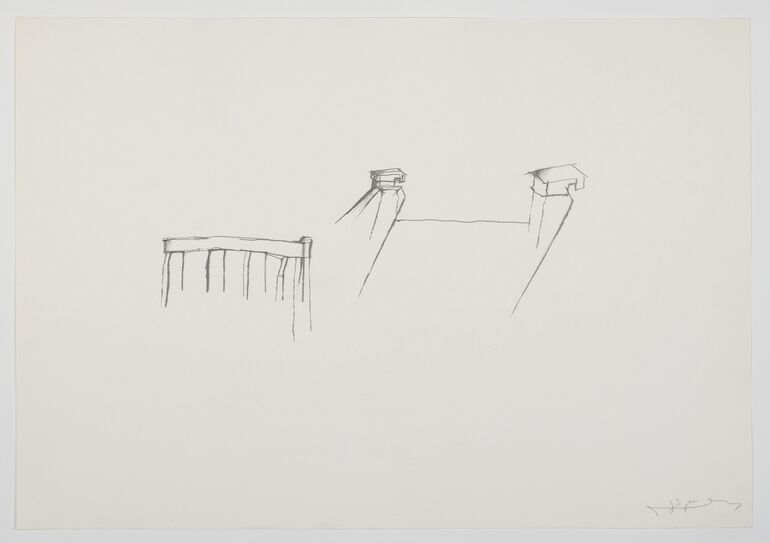Title
- Grundriss und Querschnitte der Stiege vom Keller zum Erdgeschoss (given title)
- Kunsthandlung Franziska Helmreich, Bauernmarkt 9, 1010 Wien (project title)
Collection
Production
- client / customer: Kunsthandlung Franziska Helmreich, 1984-09-18
Material | Technique
Measurements
- height - 48.4 cm
- width - 55.9 cm
Inventory number
- KI 16475-11-424
Acquisition
- purchase , 2009
Department
- Library and Works on Paper Collection
Inscriptions
- text on object (oben) : Stiege, Platte d= 17cm / Grundriss 1:25 B225
- date (rechts unten) : DIPL. ING. WOLFGANG VASKO / ZIVILINGENIEUR FÜR BAUWESEN / [...] / OBJEKT BAUERNMARKT 9 / BAUTEIL STIEGE KELLER / PLANINHALT BEWEHRUNG [...]
- label (rechts unten) : DATUM 1984-09-18
-
plan copy, Grundriss und Querschnitte der Stiege vom Keller zum Erdgeschoss, Kunsthandlung Franziska Helmreich, MAK Inv.nr. KI 16475-11-424
-
https://mak-wp.711.at/en/collect/grundriss-und-querschnitte-der-stiege-vom-keller-zum-erdgeschoss_421845
Last update
- 15.06.2025
