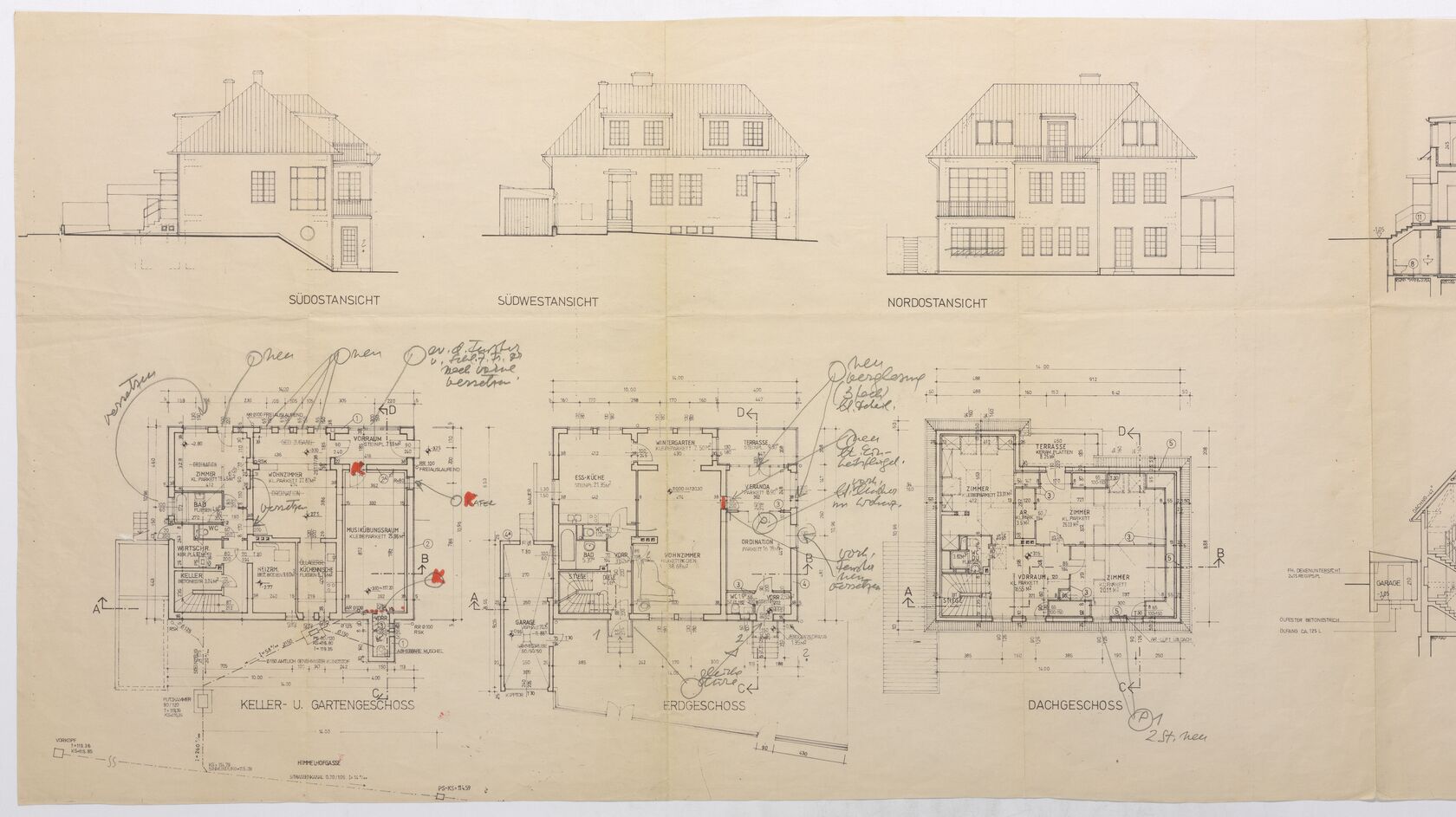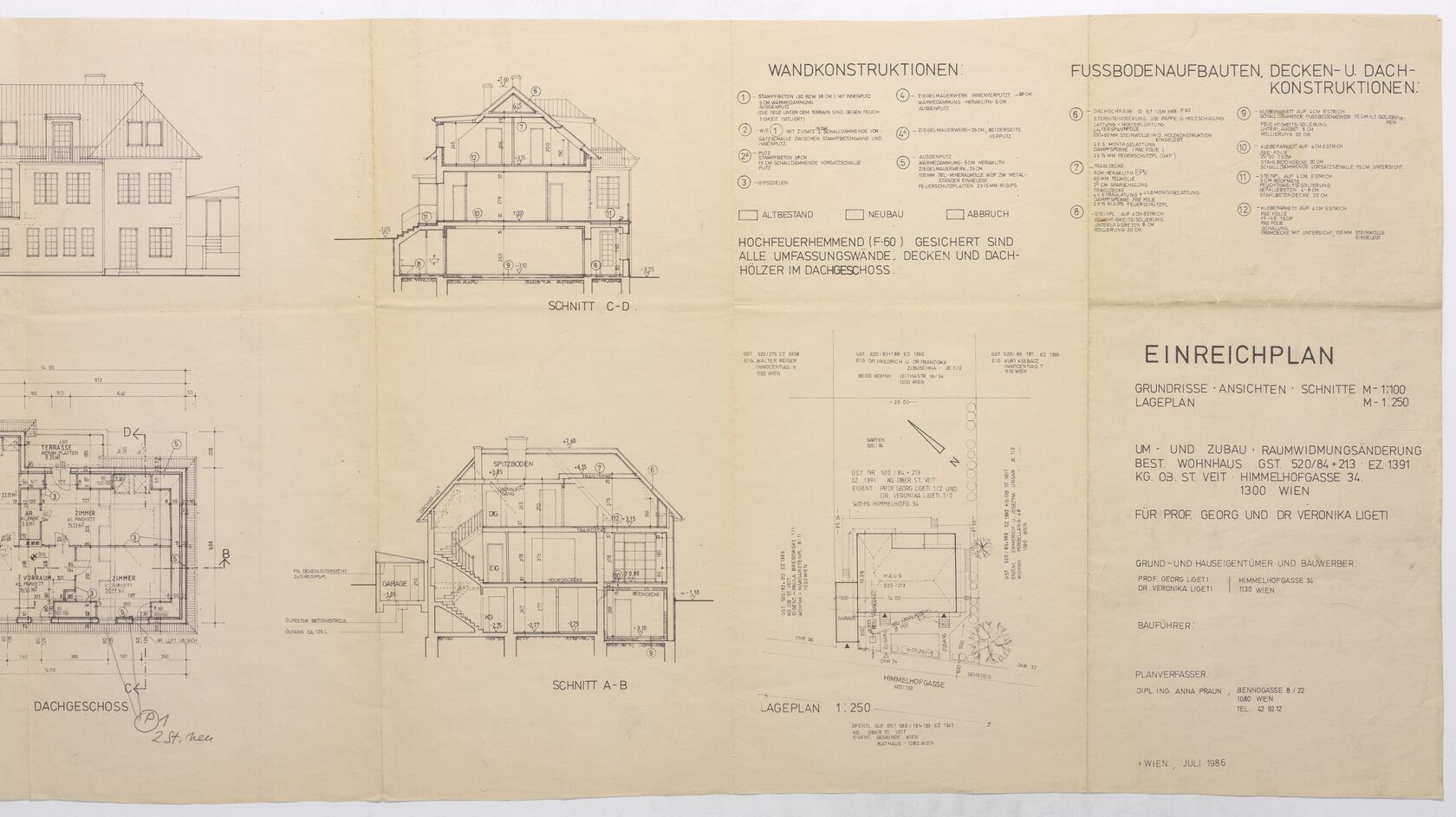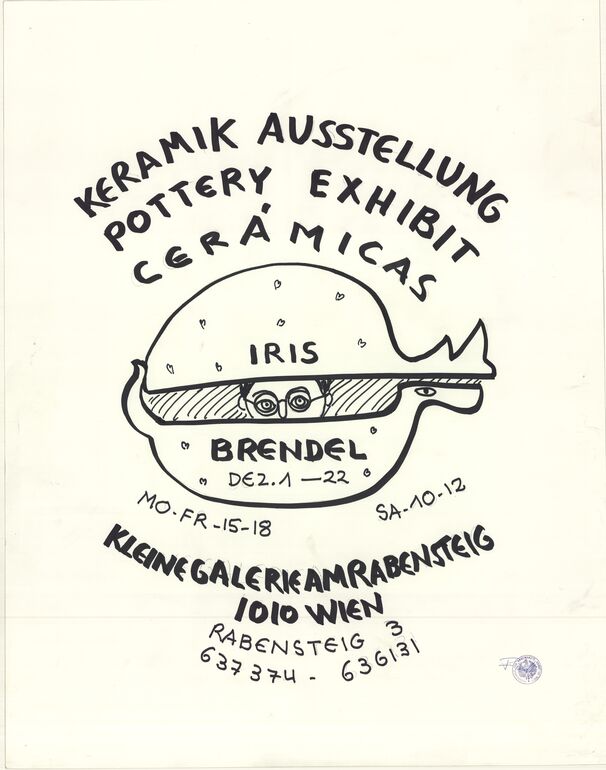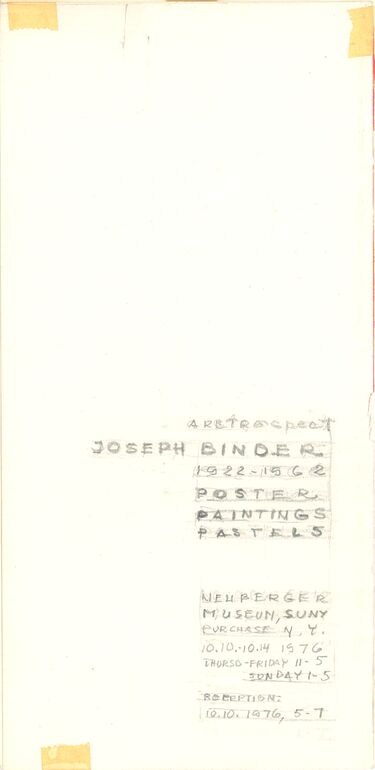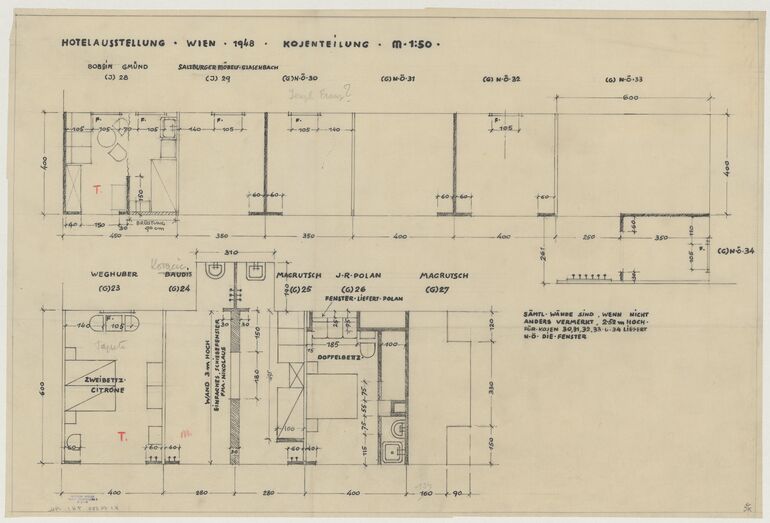1/2
Title
- Kopie eines Einreichplans des Hauses Ligeti (given title)
- Haus Ligeti, Himmelhofgasse 34, 1130 Wien (project title)
Collection
Production
- design: Anna-Lülja Praun, 1986-07
- client / customer: György Ligeti, 1986-07
- client / customer: Vera (Veronika) Ligeti, 1986-07
Material | Technique
Measurements
- height - 44.8 cm
- width - 139 cm
Inventory number
- KI 16475-6-147
Acquisition
- purchase , 2009
Department
- Library and Works on Paper Collection
Inscriptions
- text on object (rechts) : EINREICHPLAN / GRUNDRISSE ANSICHTEN / SCHNITTE / M-1:100 / LAGEPLAN M-1:250 / UM- UND ZUBAU RAUMWIDMUNGSÄNDERUNG / [...] / FÜR PROF. GEORG UND DR. VERONIKA LIGETI / [...] / PLANVERFASSER: / DIPL.ING. ANNA PRAUN, [...]
- date (rechts oben) : WANDKONSTRUKTIONEN [...] / FUSSBODENAUFBAUTEN [...]
- label (rechts unten) : WIEN, JULI 1986
-
plan copy, Kopie eines Einreichplans des Hauses Ligeti, Anna-Lülja Praun, MAK Inv.nr. KI 16475-6-147
-
https://mak-wp.711.at/en/collect/kopie-eines-einreichplans-des-hauses-ligeti_417101
Last update
- 16.10.2025
