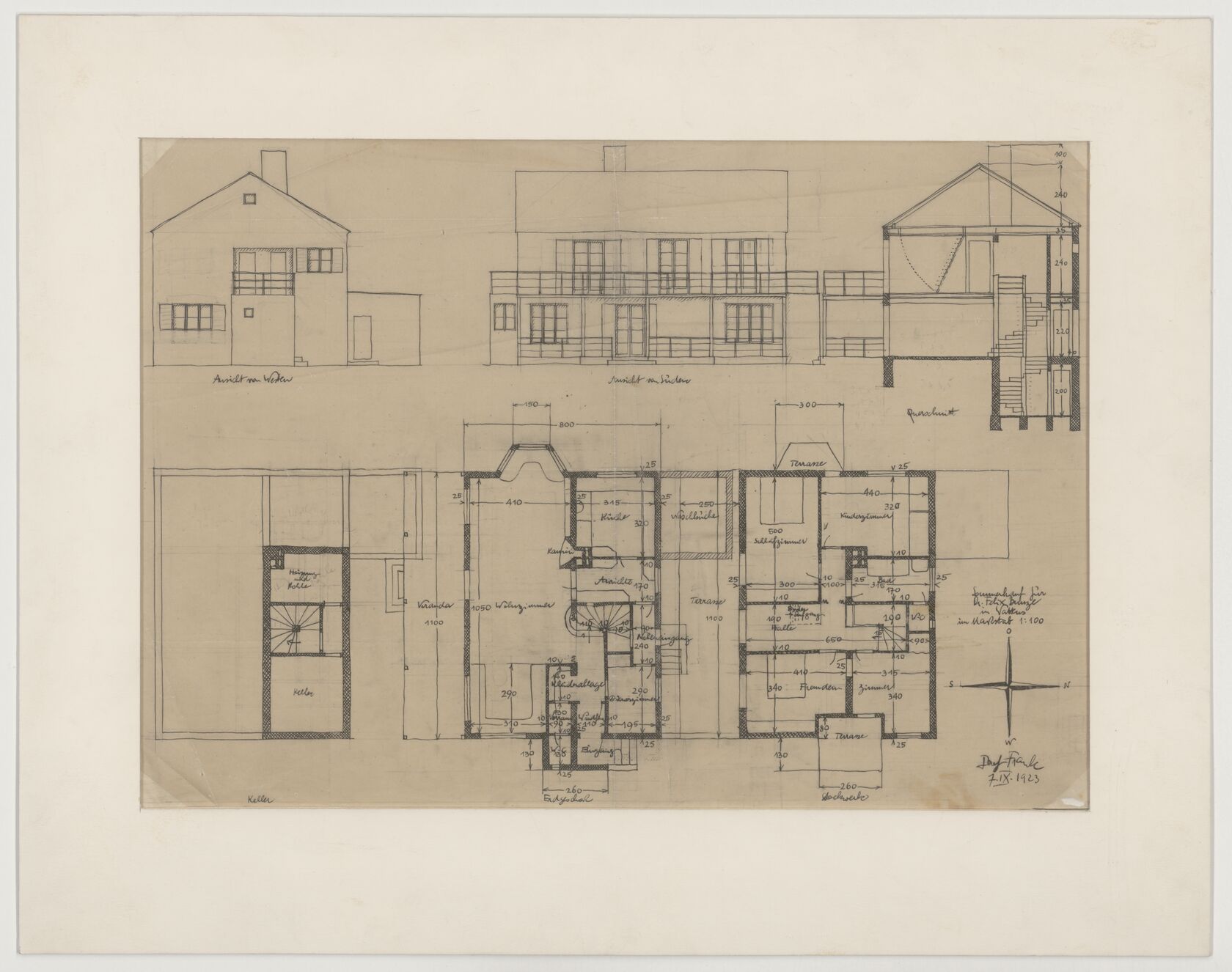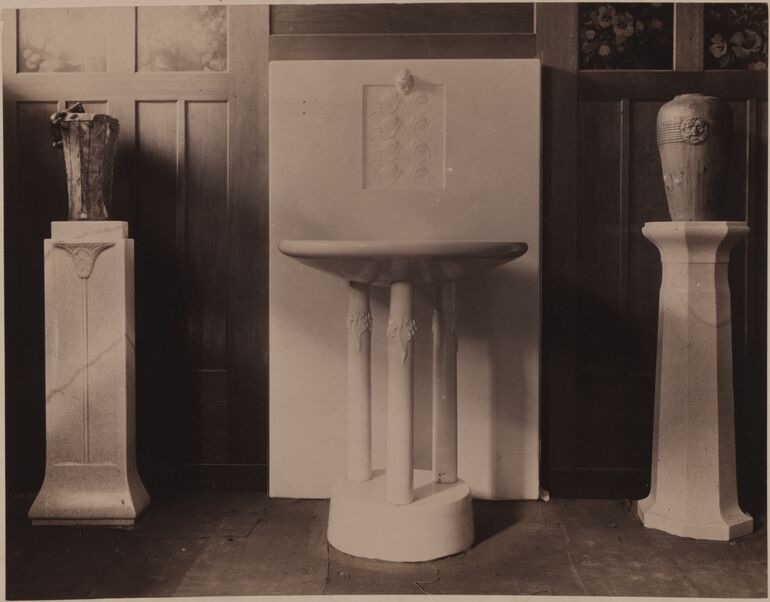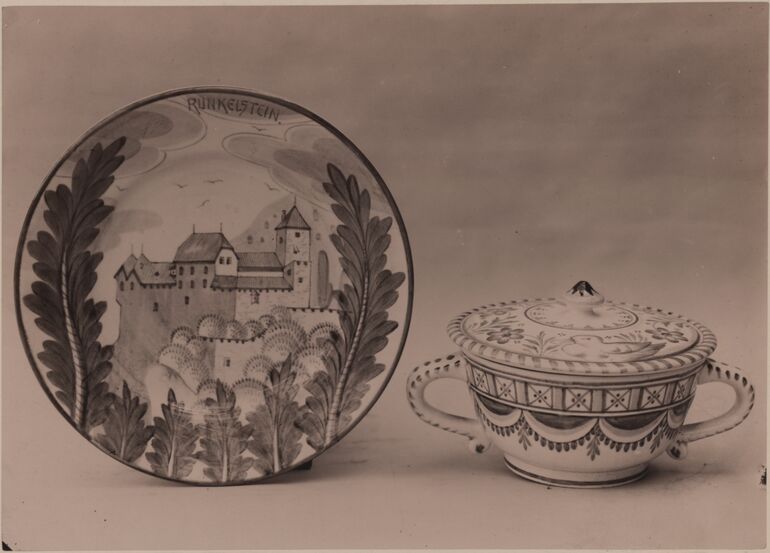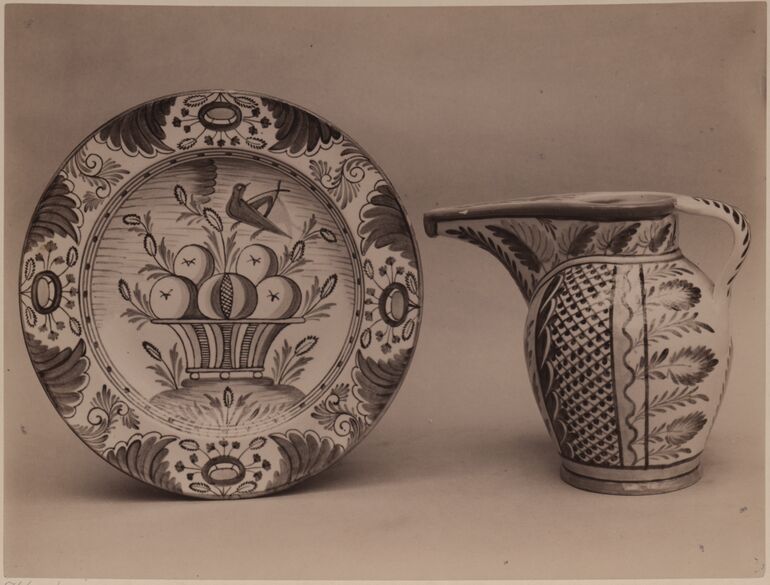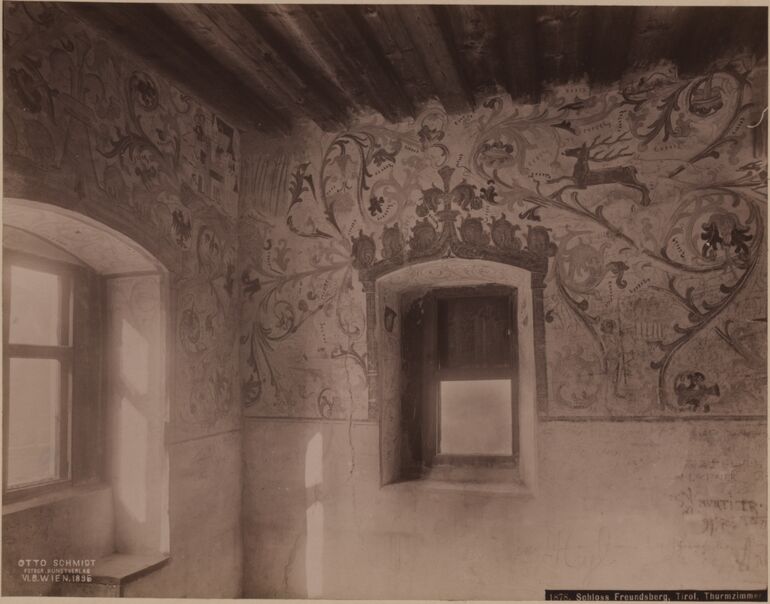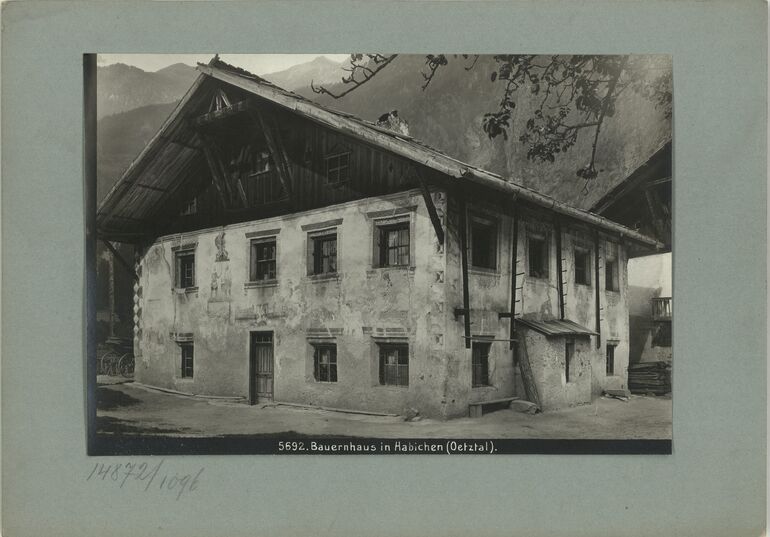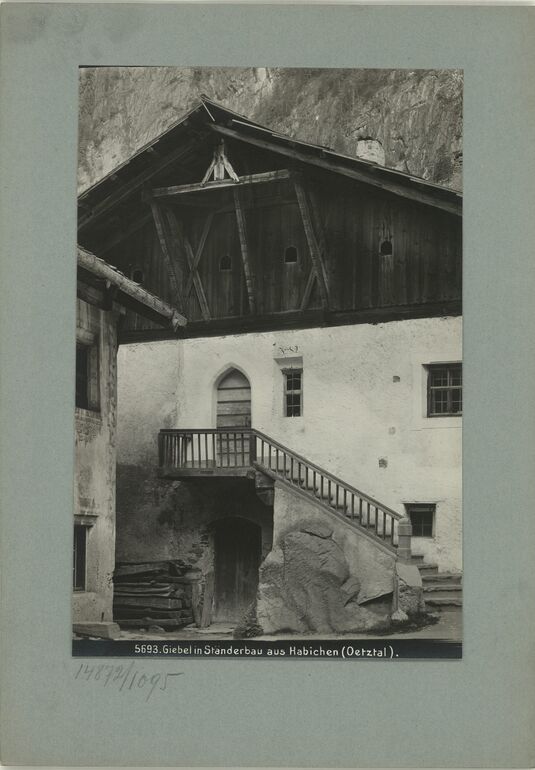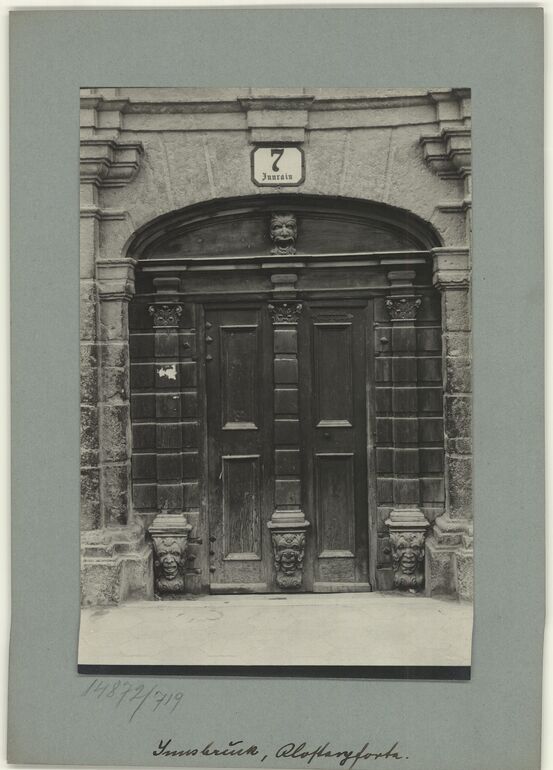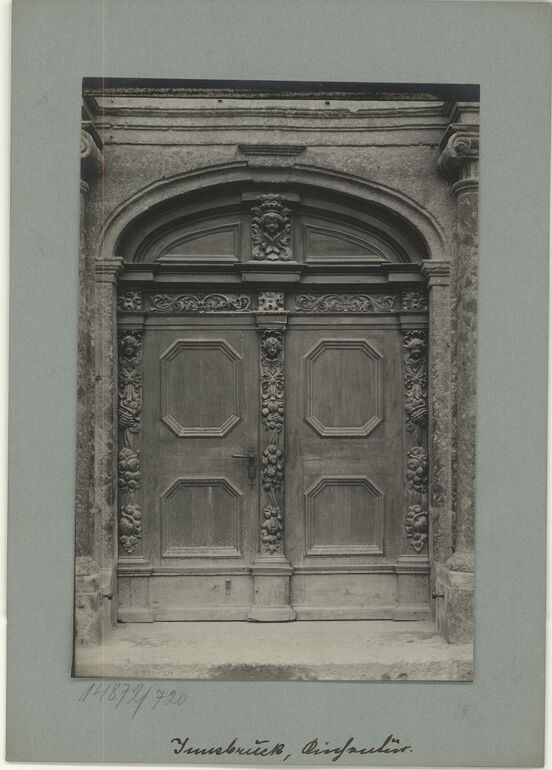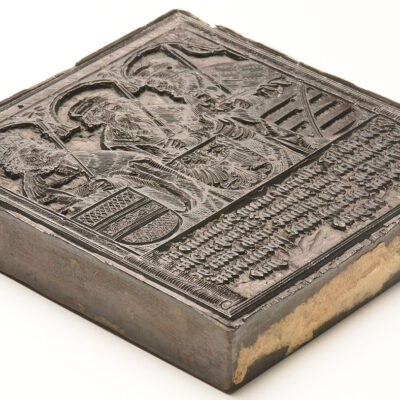Title
- Original floor plans for the individual floors, cross section, and façade views of the summerhouse for Felix Bunzl in Wattens by Josef Frank (given title)
- Felix Bunzl’s summerhouse, Wattens (project title)
Collection
Production
- design: Josef Frank, Vienna, 1923-09-07
- client / customer: Felix Bunzl, Wattens, 1923
Material | Technique
Measurements
- cardboard - height: 38.4 cm
- cardboard - width: 49 cm
- height: 27.4 cm
- width: 39 cm
Inventory number
- KI 23126-38
Acquisition
- purchase , 2017-10-23
Department
- Library and Works on Paper Collection
Associated Objects
- plan copy, Copy of the façade views of the summerhouse for Felix Bunzl in Wattens in “Tirolerhaus-Version” [Tyrolean House Version] by Josef Frank
- Plan, Original plans of a bay and a fireplace detail with numerous markings and explanations for Felix Bunzl’s summerhouse in Wattens by Josef Frank
- furniture design, Plan for a desk made of cherrywood for Felix Bunzl
Inscriptions
- text on object (rechts unten) : "Sommerhaus für / Dr. Felix Bunzl / in Wattens / im Maßstab 1:100"
- signature (rechts unten) : "Josef Frank / 7.IX.1923"
- stamp (unten) : [Rückseite:] "HAUS BUNZL / Spalt / KI 23126/38 / 28.3 x 39.5"
-
ground plan, Original floor plans for the individual floors, cross section, and façade views of the summerhouse for Felix Bunzl in Wattens by Josef Frank, Josef Frank, MAK Inv.nr. KI 23126-38
-
https://mak-wp.711.at/en/collect/original-floor-plans-for-the-individual-floors-cross-section-and-facade-views-of-the-summerhouse-for-felix-bunzl-in-wattens-by-josef-frank_332397
Last update
- 26.09.2025
