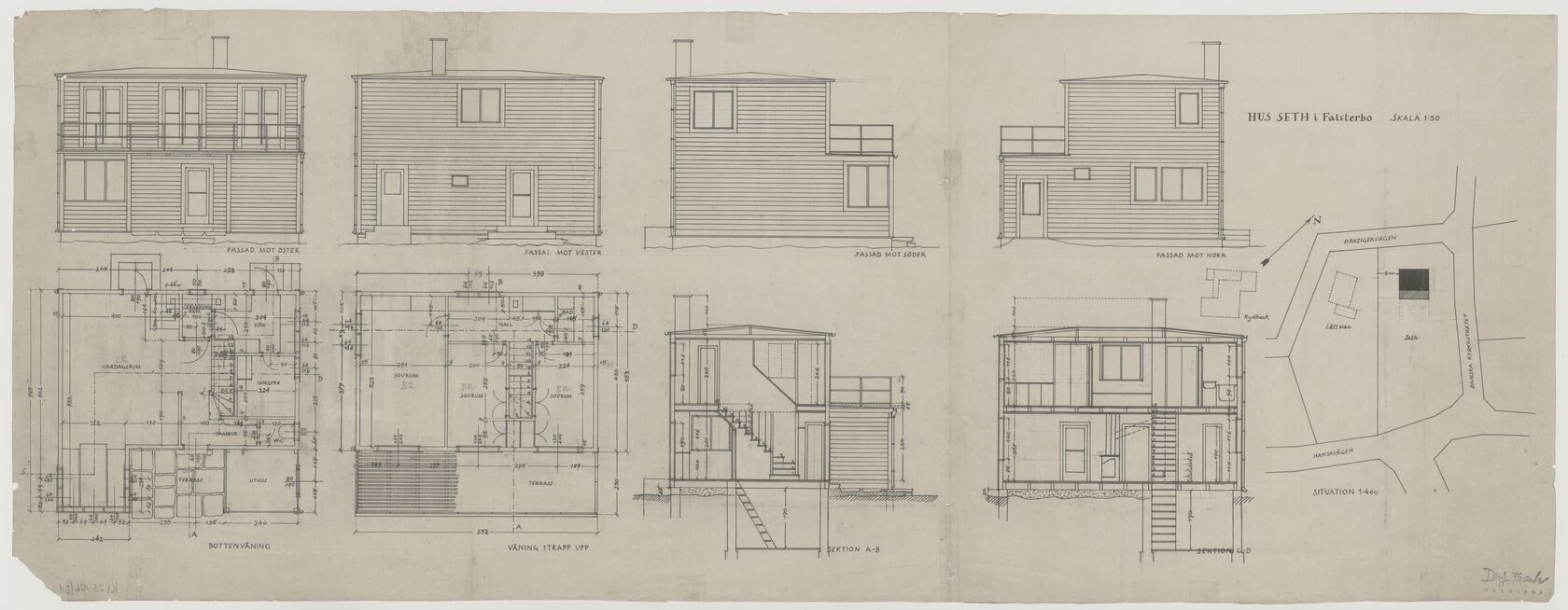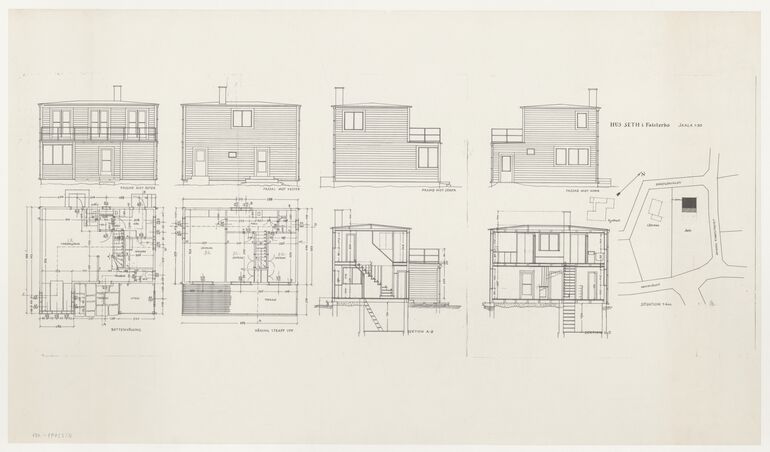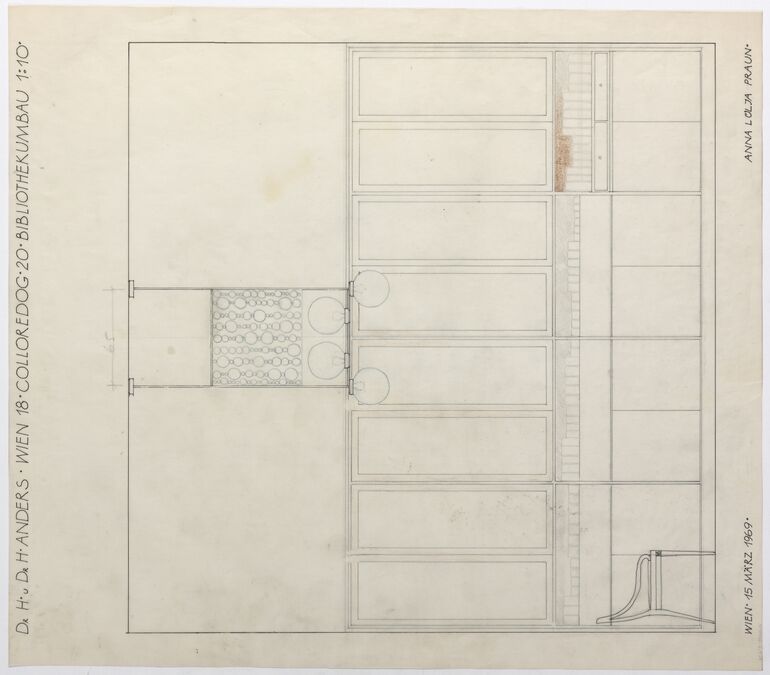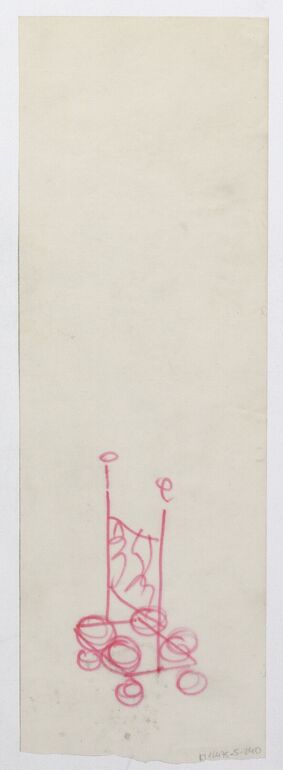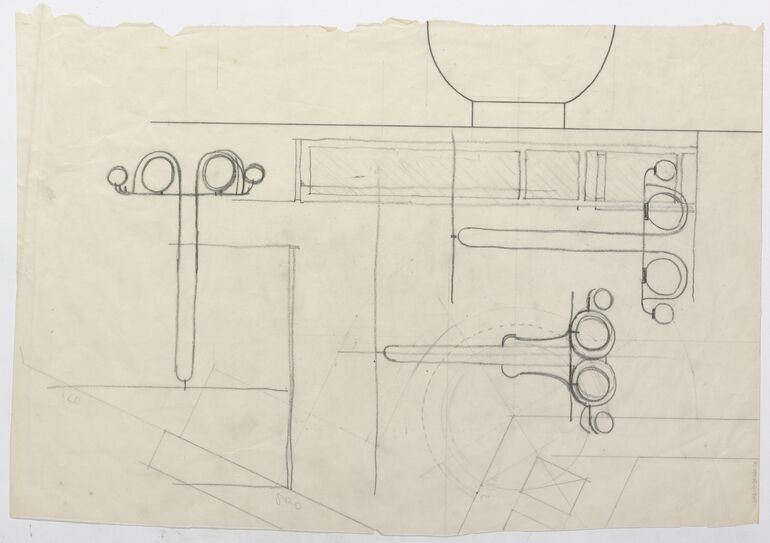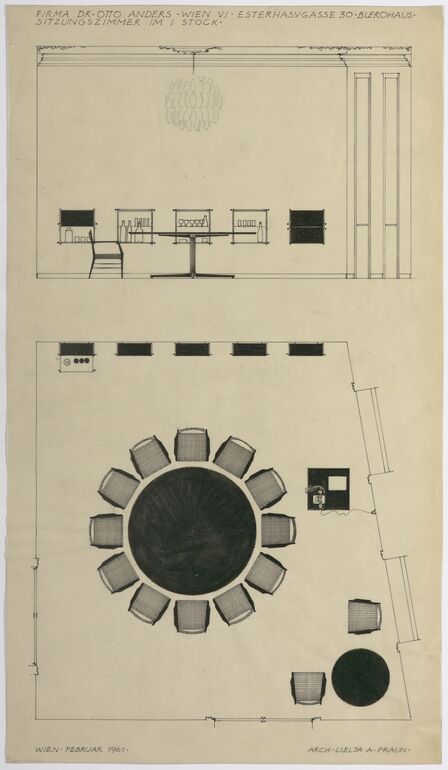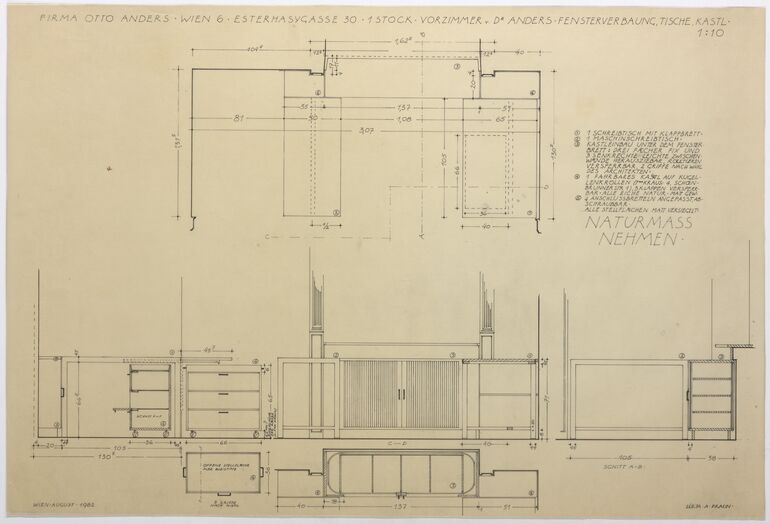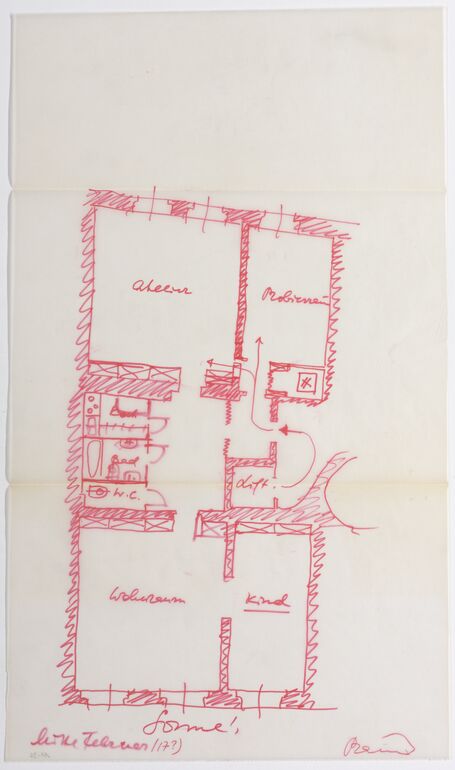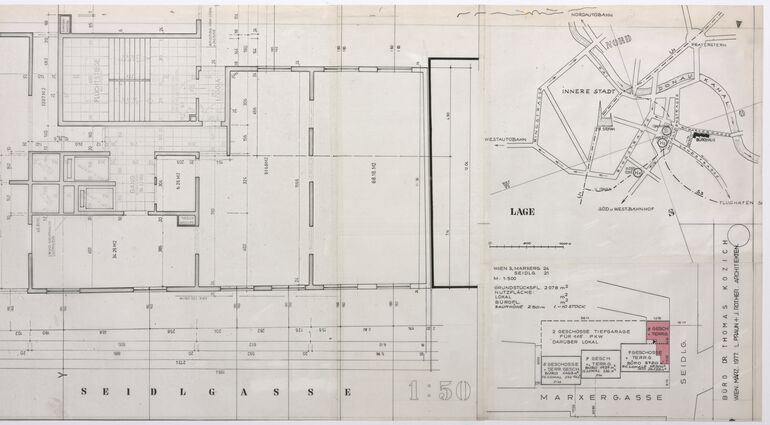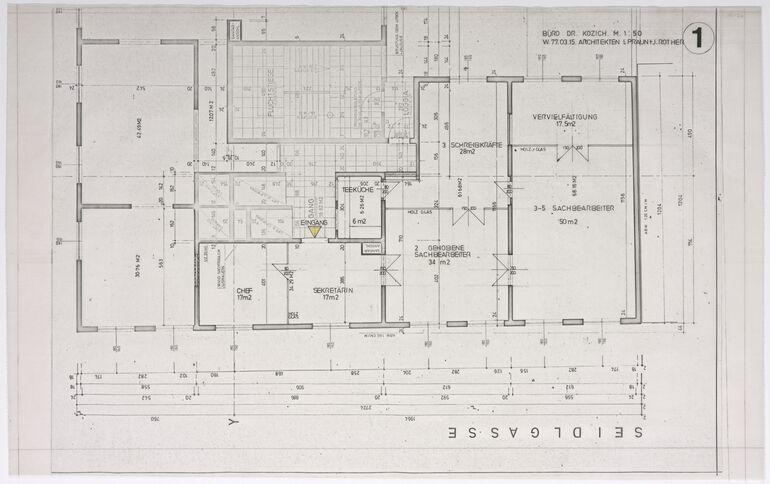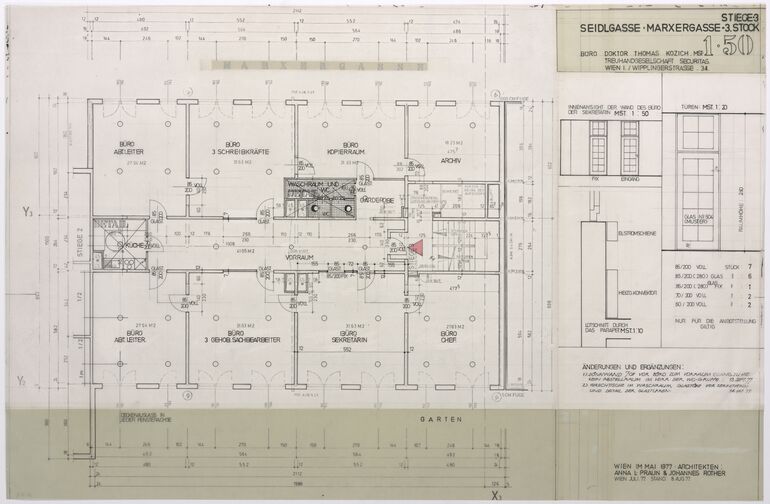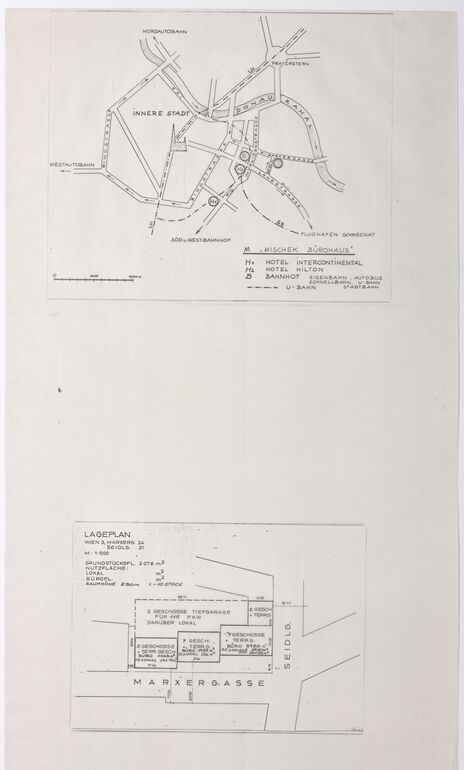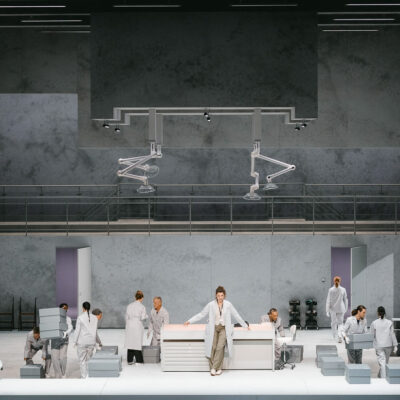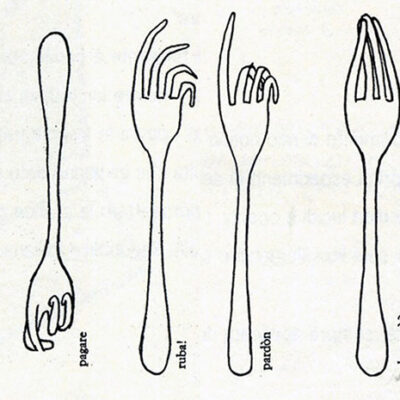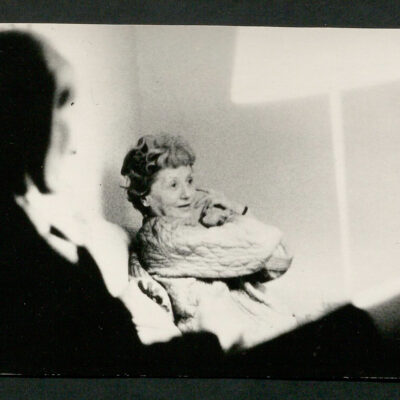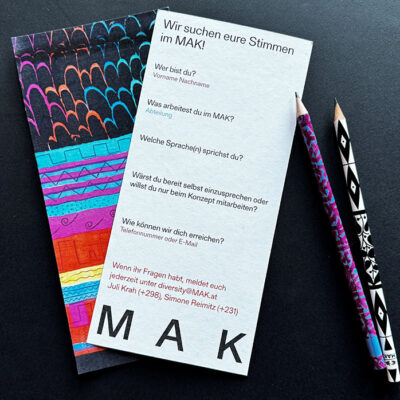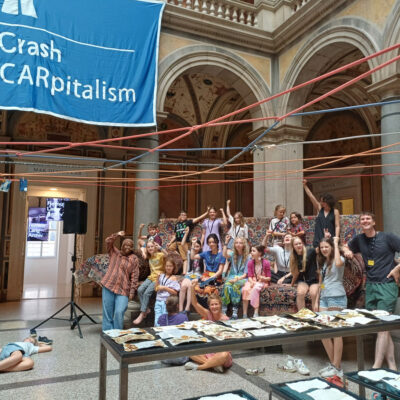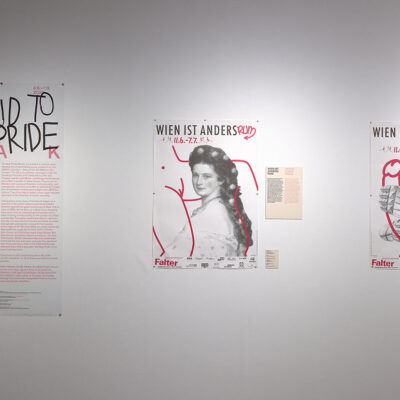Title
- Original floor plans for the mezzanine and the first floor, as well as cross sections and façade views, of the Seth house in Falsterbo by Josef Frank (given title)
- Seth house in Falsterbo (project title)
Collection
Production
- design: Josef Frank, 1935
- client / customer: Seth, 1935
Material | Technique
Measurements
- Aquafix tracing paper - height: 40.3 cm
- Aquafix tracing paper - width: 104.8 cm
Inventory number
- KI 23126-31
Acquisition
- purchase, 2017-10-23
Department
- Library and Works on Paper Collection
Inscriptions
- text on object (rechts oben) : [Vorderseite:] "HUS SETH i Falsterbo SKALA 1:50"[Rückseite:] "KI 23126-31"
- stamp (rechts unten) : "Iosef Frank" und "NACHLASS"
-
Plan, Original floor plans for the mezzanine and the first floor, as well as cross sections and façade views, of the Seth house in Falsterbo by Josef Frank, Josef Frank, MAK Inv.nr. KI 23126-31
-
https://mak-wp.711.at/en/collect/original-floor-plans-for-the-mezzanine-and-the-first-floor-as-well-as-cross-sections-and-facade-views-of-the-seth-house-in-falsterbo-by-josef-frank_331969
Last update
- 22.01.2025
