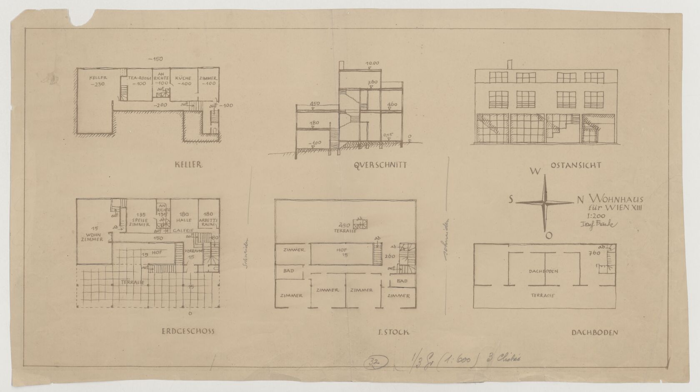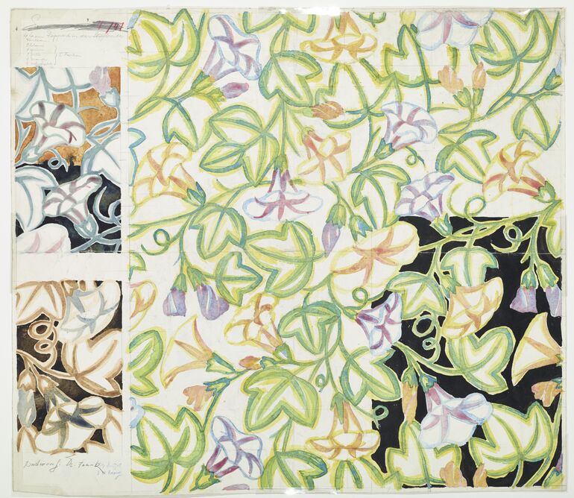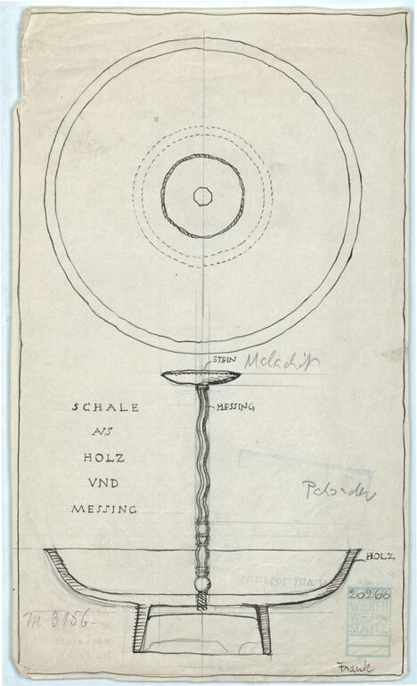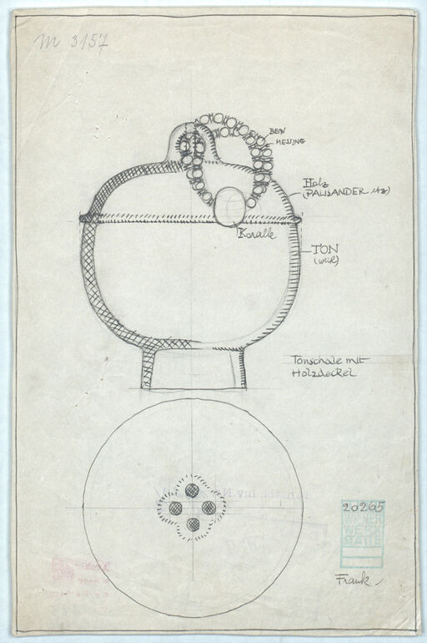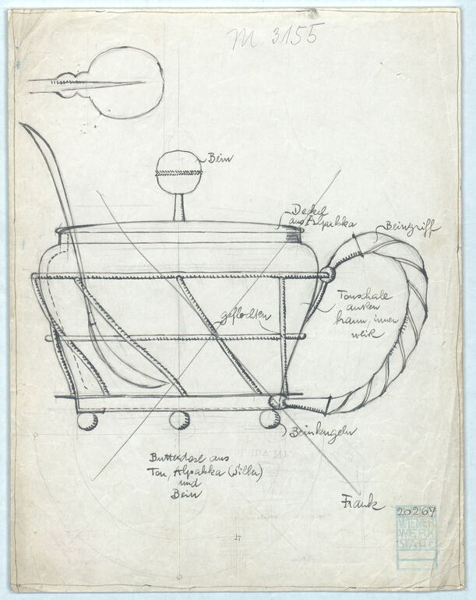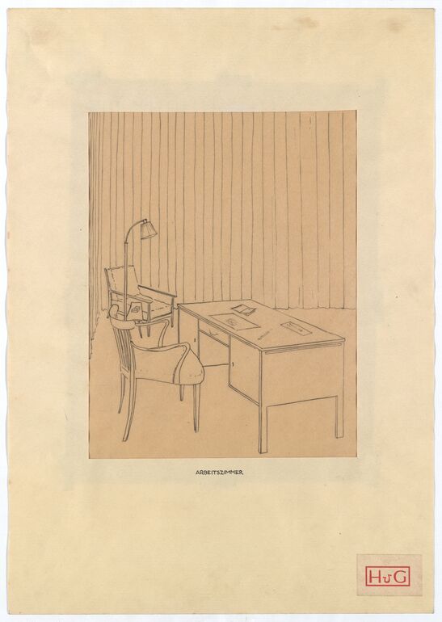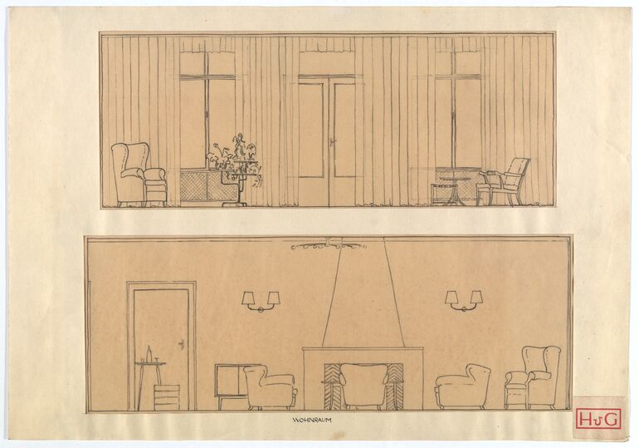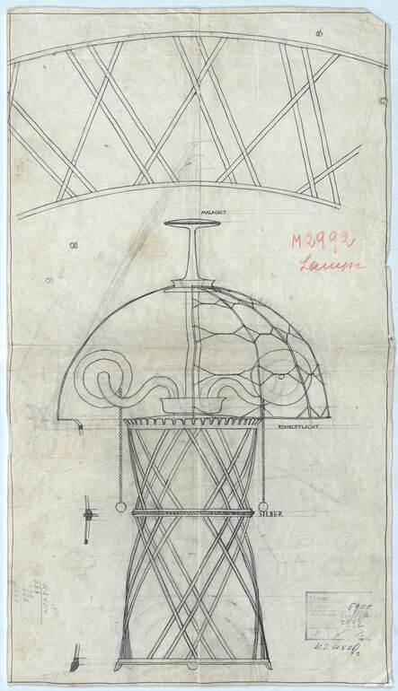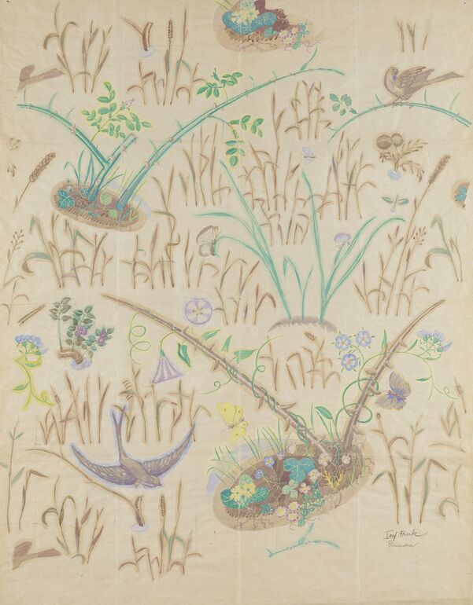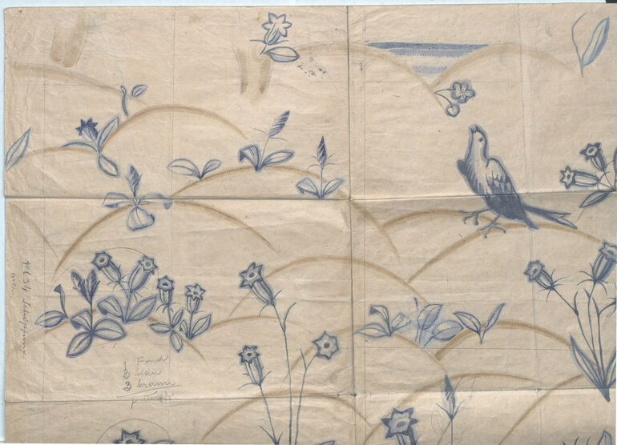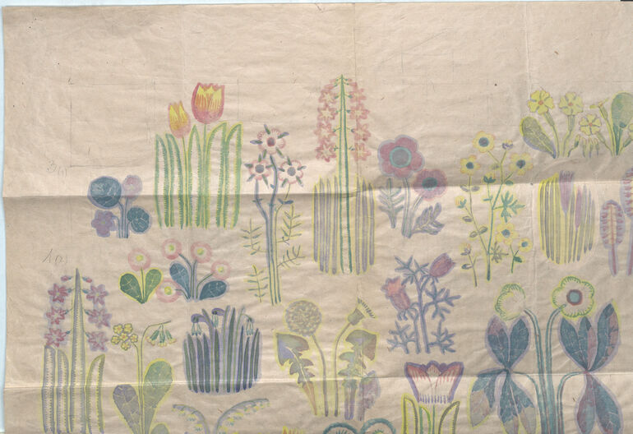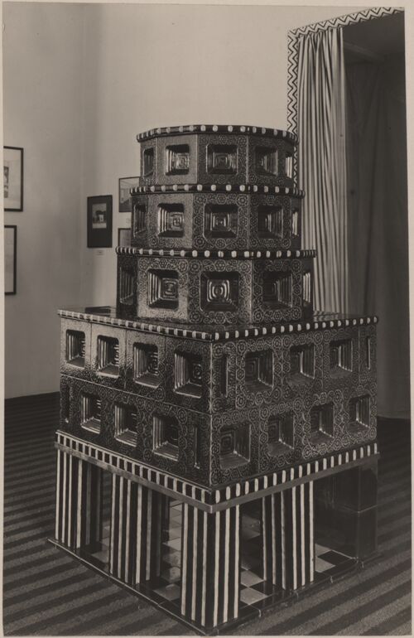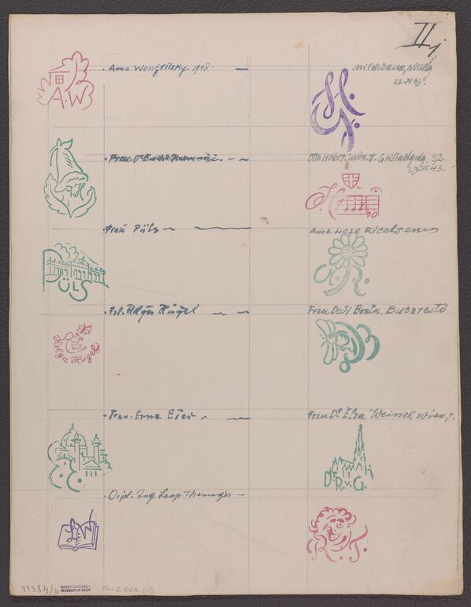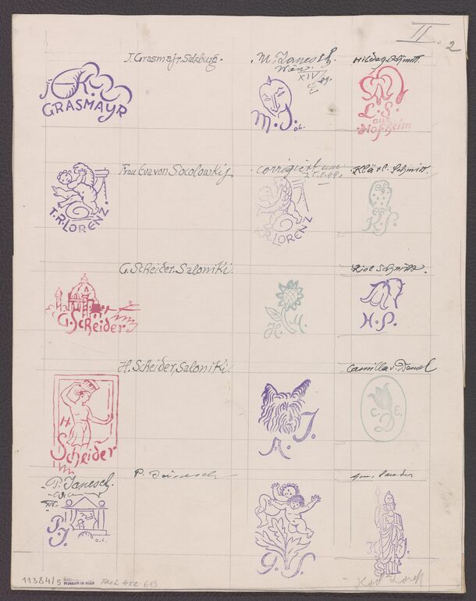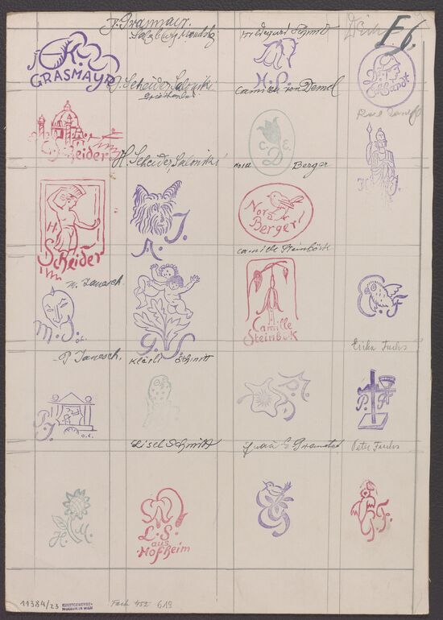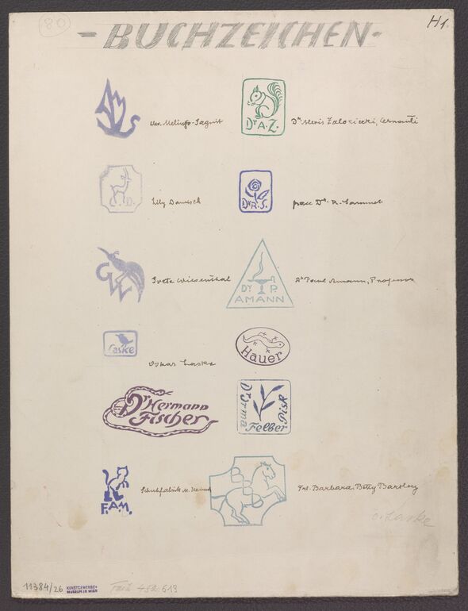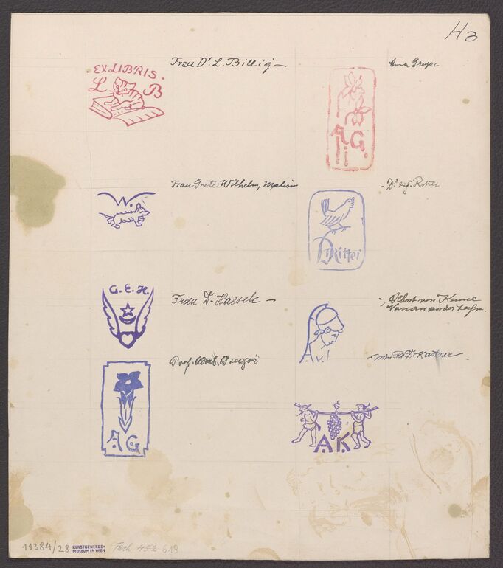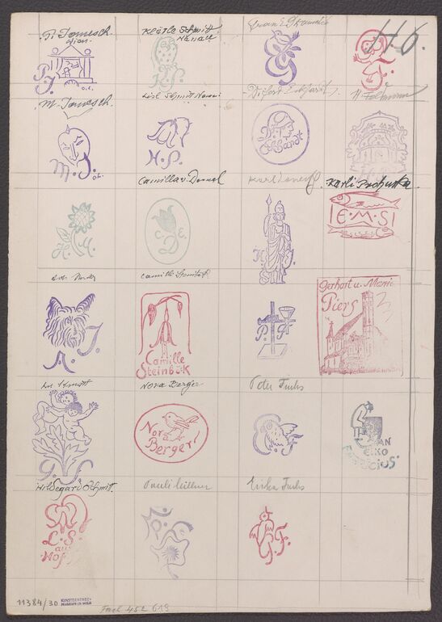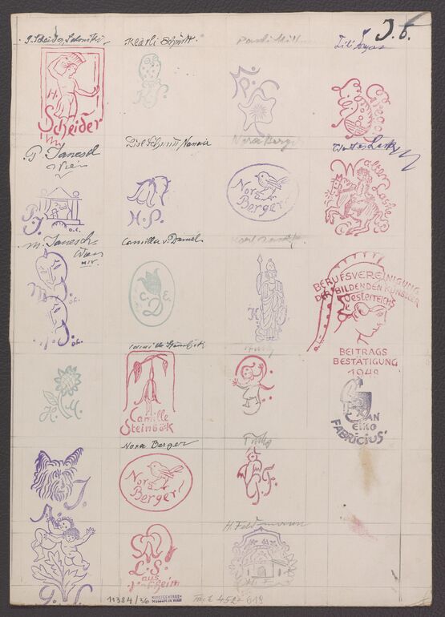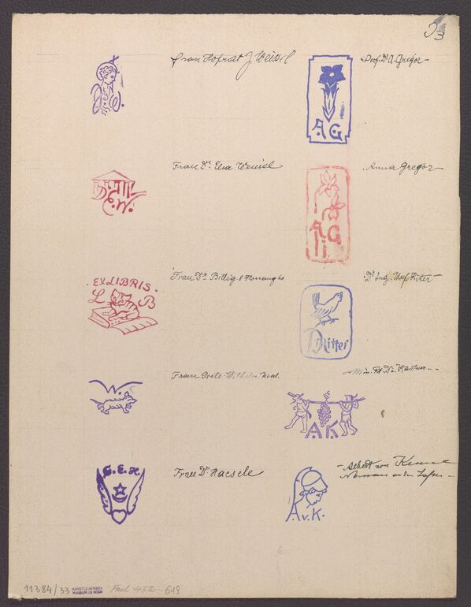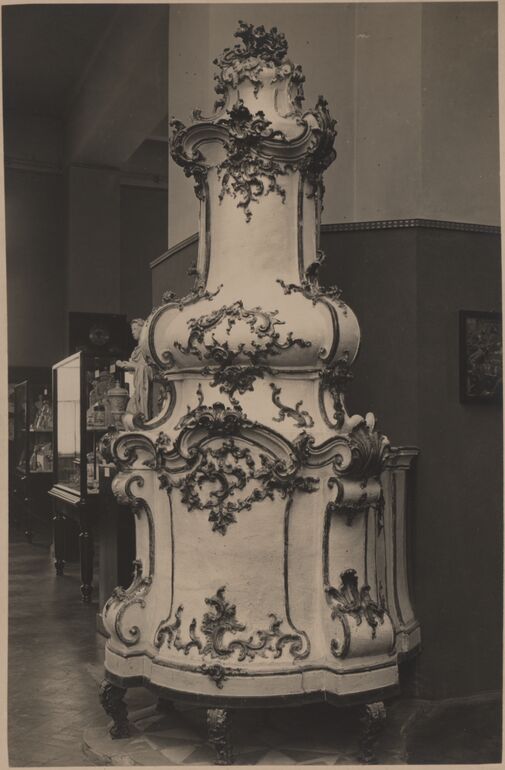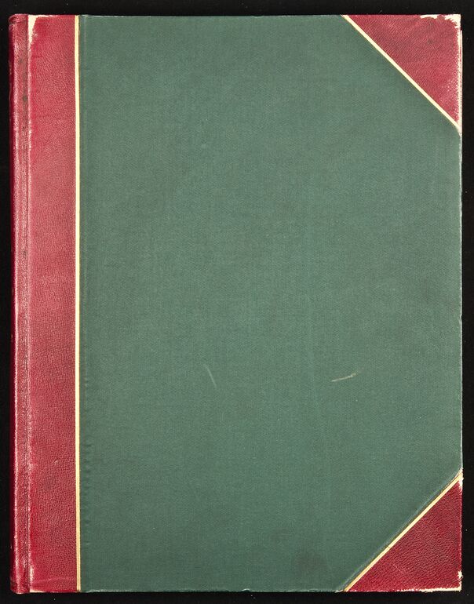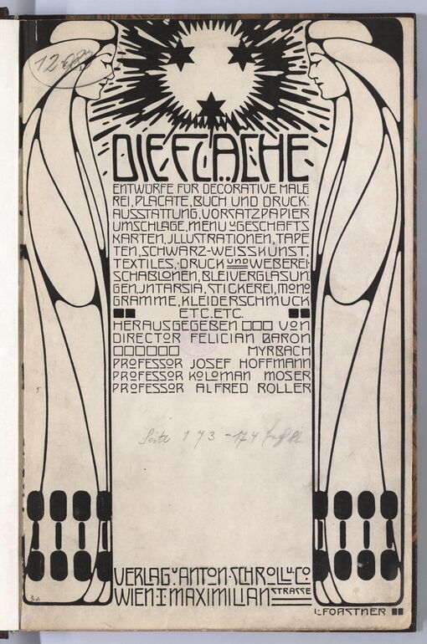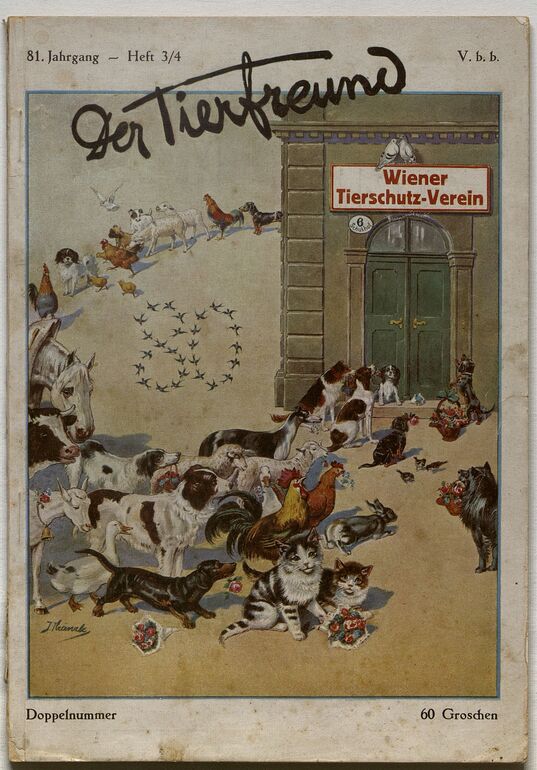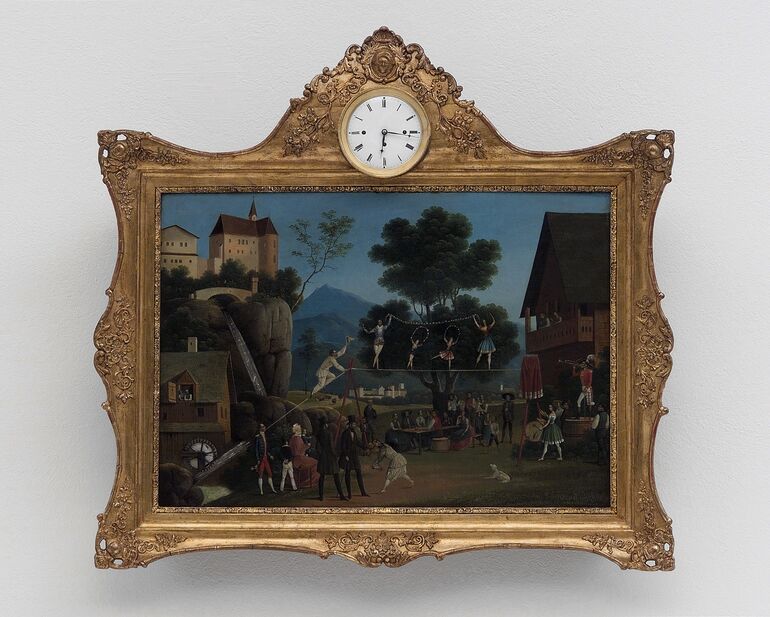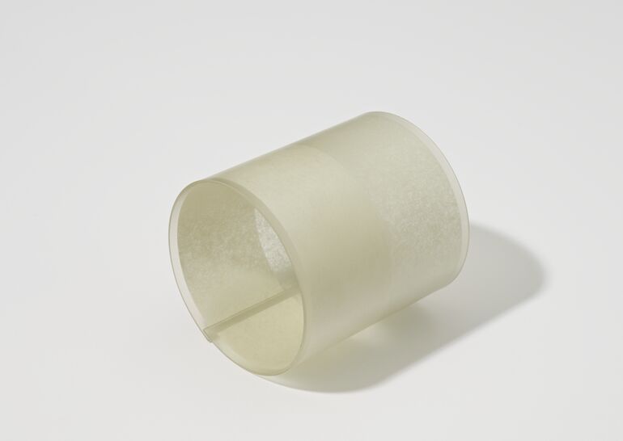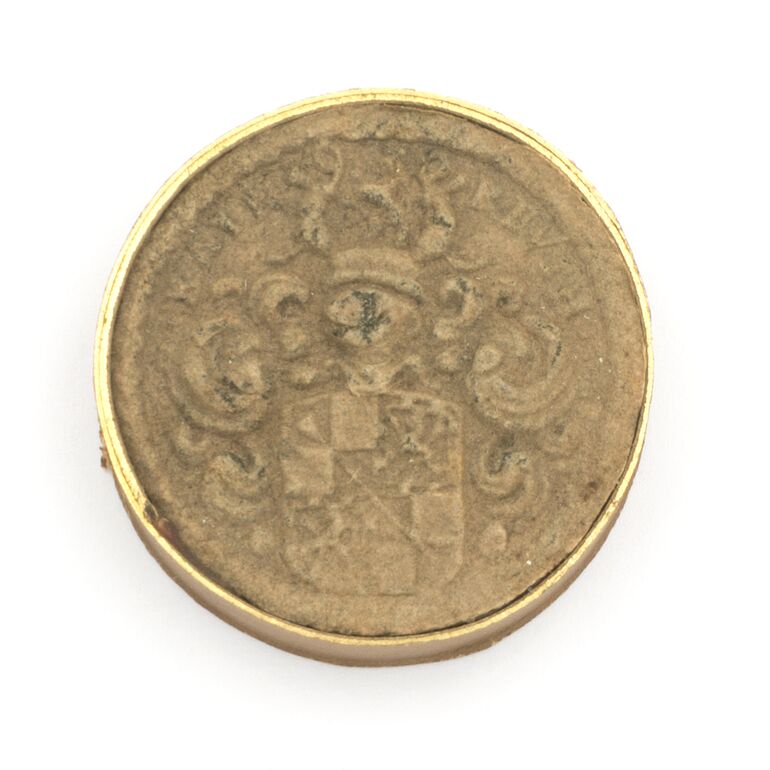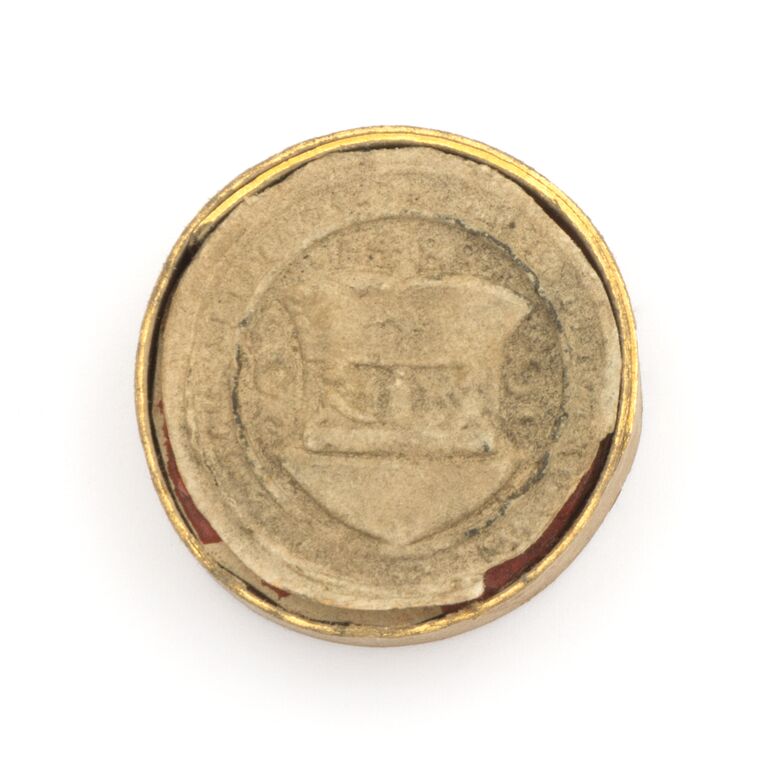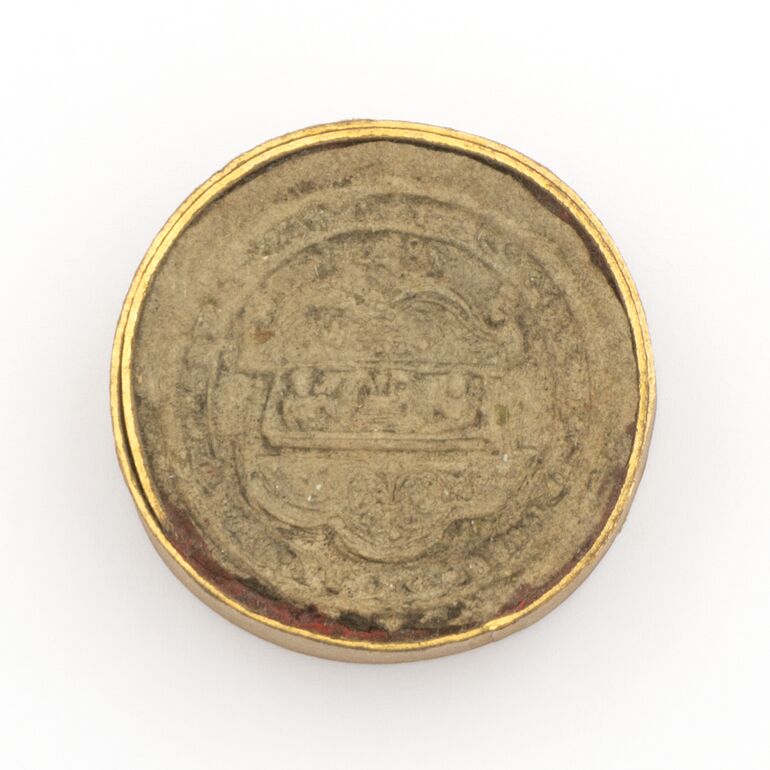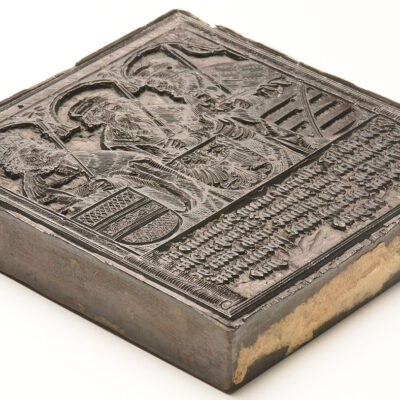題名
- Copy of the floor plans for the individual floors, for the cross section, and for a side view of the apartment building for Vienna’s 13th district by Josef Frank (given title)
- Apartment building, Vienna’s 13th district (project title)
Collection
Production
- デザイン: Josef Frank, ウイーン, 1924
Measurements
- Papier - 縦幅: 26.4 センチ
- Papier - 横幅: 47.4 センチ
作品番号
- KI 23126-52
Acquisition
- purchase , 2017-10-23
Department
- Library and Works on Paper Collection
Associated Objects
- ground plan, Original floor plans for the individual floors, for the cross section, and for a side view of the apartment building for Vienna’s 13th district by Josef Frank
- Plan, Original plan for the garden view of the apartment building for Vienna’s 13th district by Josef Frank
- plan copy, Kopie des Entwurfs zu den einzelnen Etagen, zum Querschnitt sowie einer Seitenansicht des Wohnhauses für Wien XIII
- plan copy, Kopie des Entwurfs zu den einzelnen Etagen, zum Querschnitt sowie einer Seitenansicht des Wohnhauses für Wien XIII
Inscriptions
- 作品に記載されている文章: [Vorderseite:] "WOHNHAUS / für WIEN XIII / I:200 / [mit Bleistift:] "32 1/3 GR (1:600) 3 Clichés [?]"[Rückseite:] "KI 23126-52" und "gehört [übermalte Wörter] Spalt"
- Signatur (mittig rechts) : "Josef Frank"
-
plan copy, Copy of the floor plans for the individual floors, for the cross section, and for a side view of the apartment building for Vienna’s 13th district by Josef Frank, Josef Frank, MAK Inv.nr. KI 23126-52
-
https://mak-wp.711.at/ja/collect/copy-of-the-floor-plans-for-the-individual-floors-for-the-cross-section-and-for-a-side-view-of-the-apartment-building-for-viennas-13th-district-by-josef-frank_332235
Last update
- 26.09.2025
