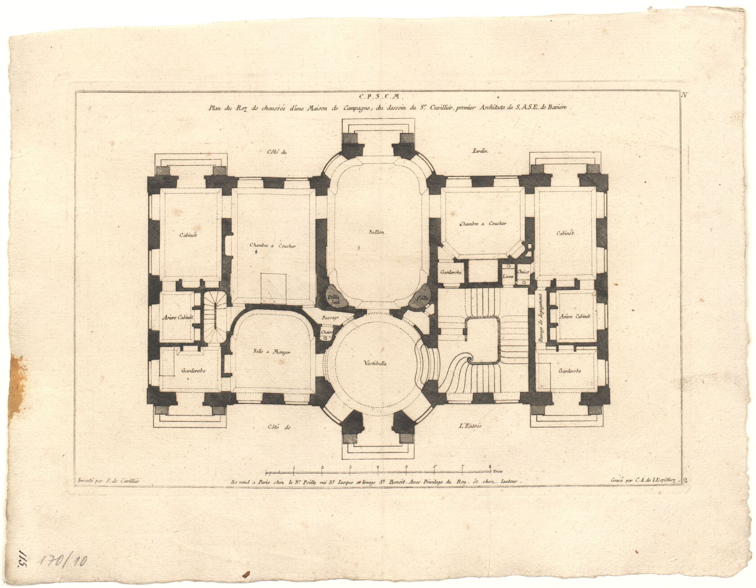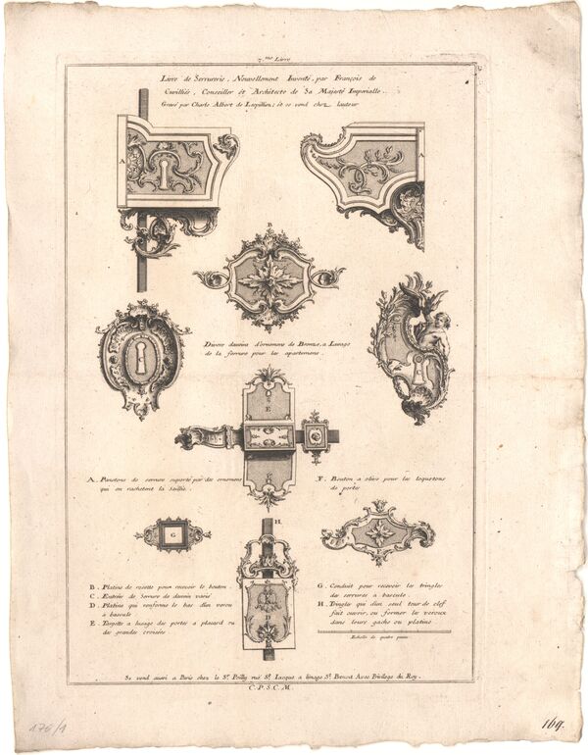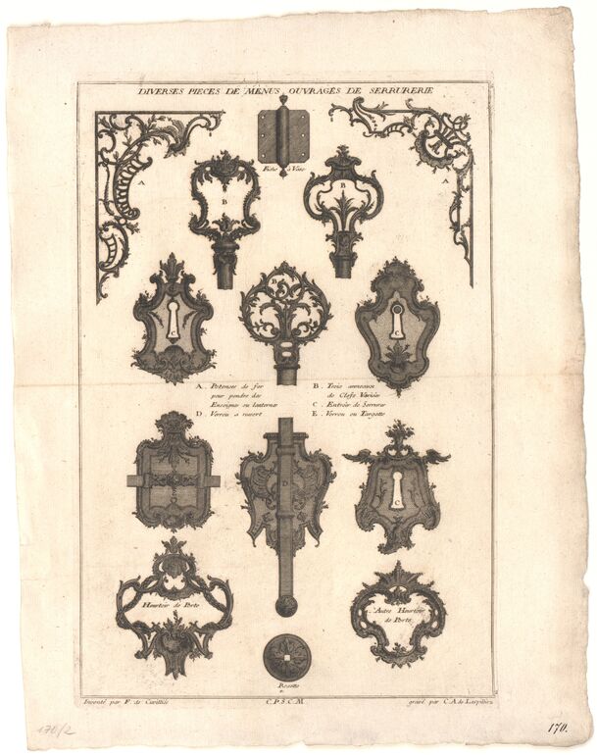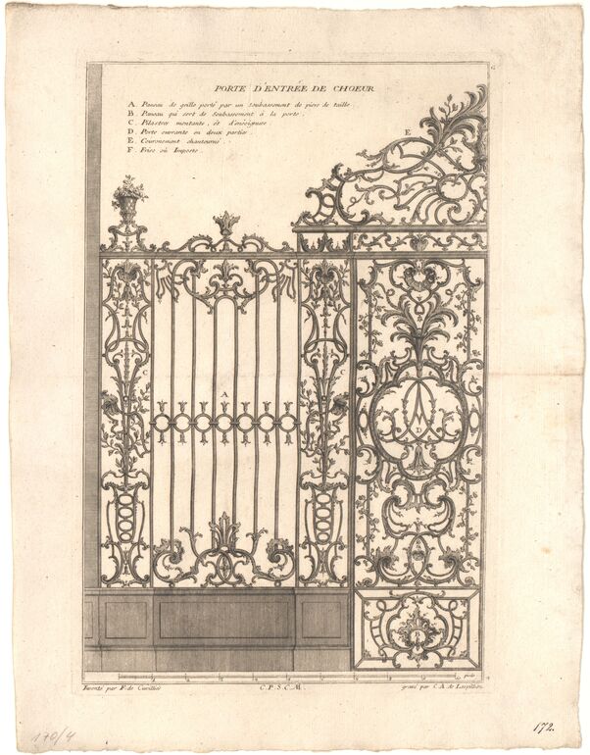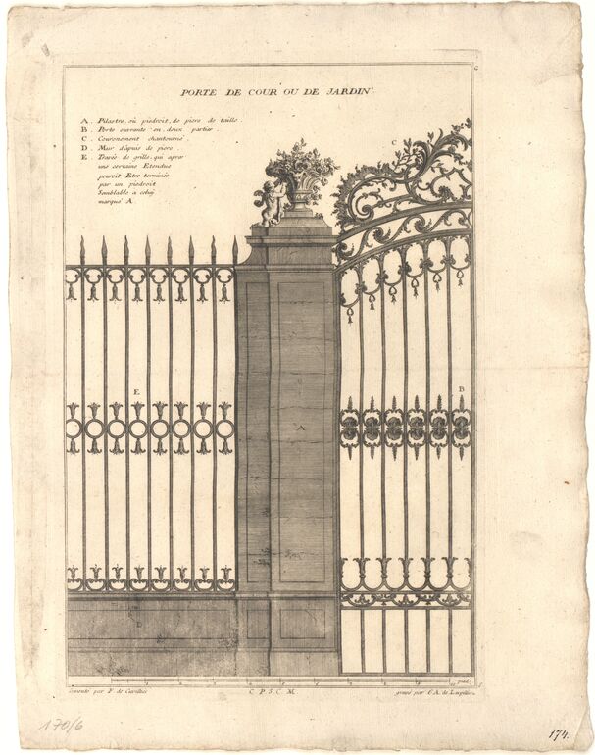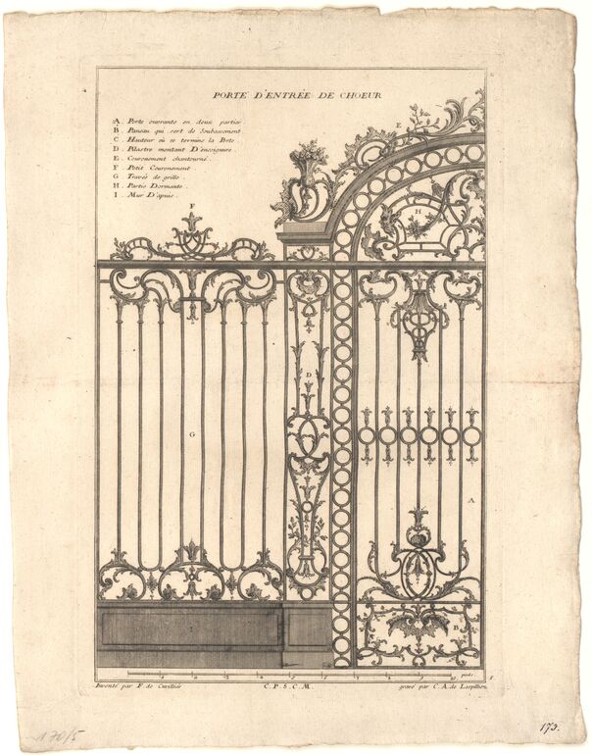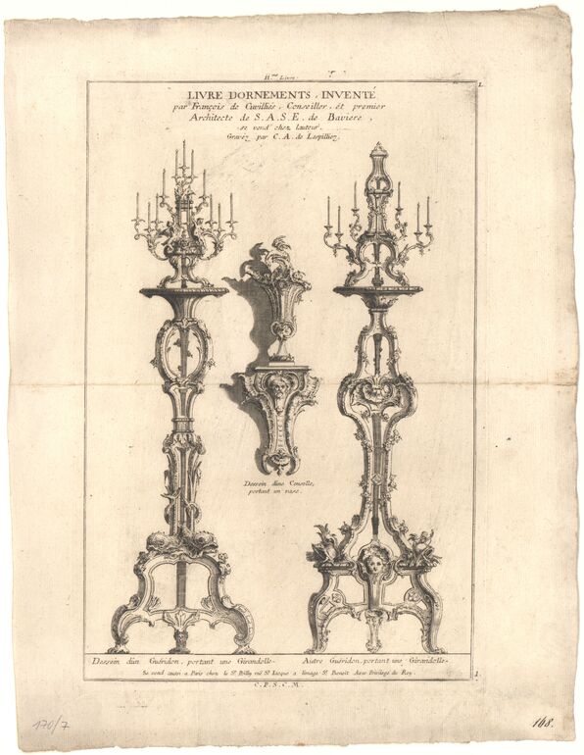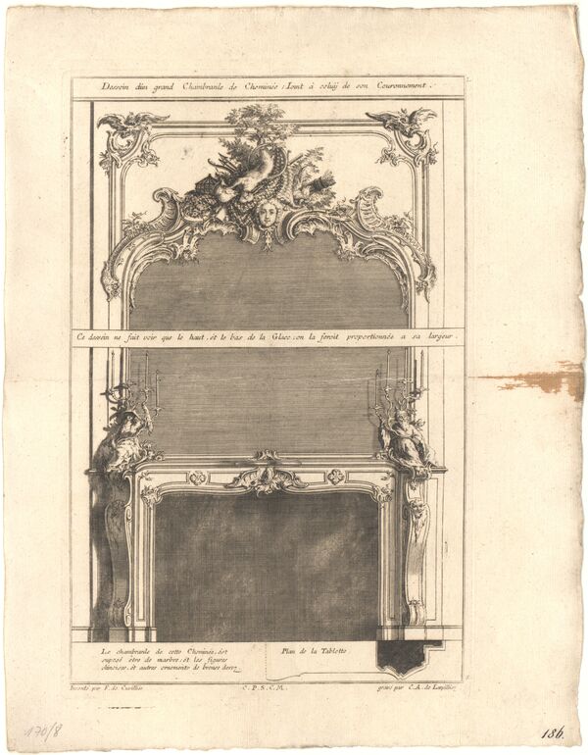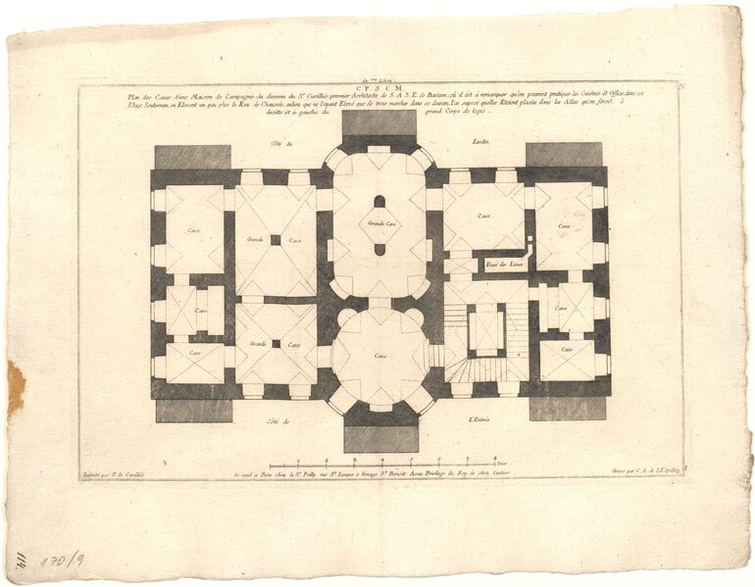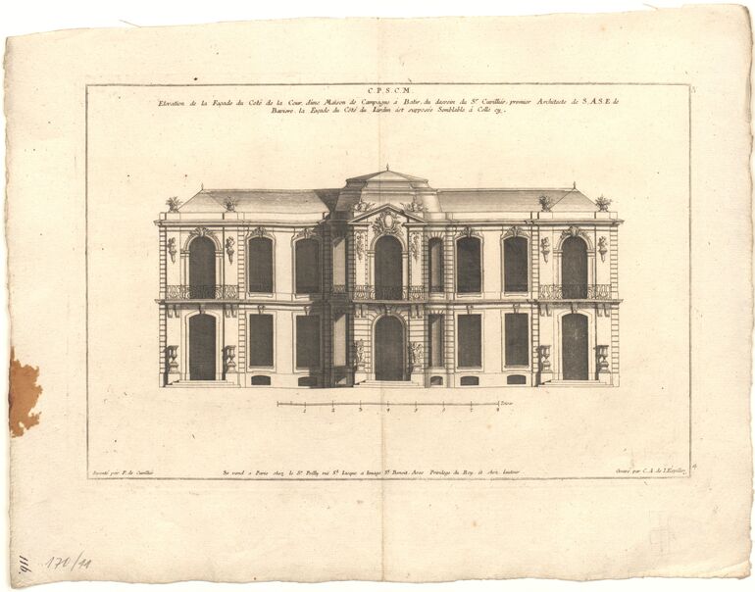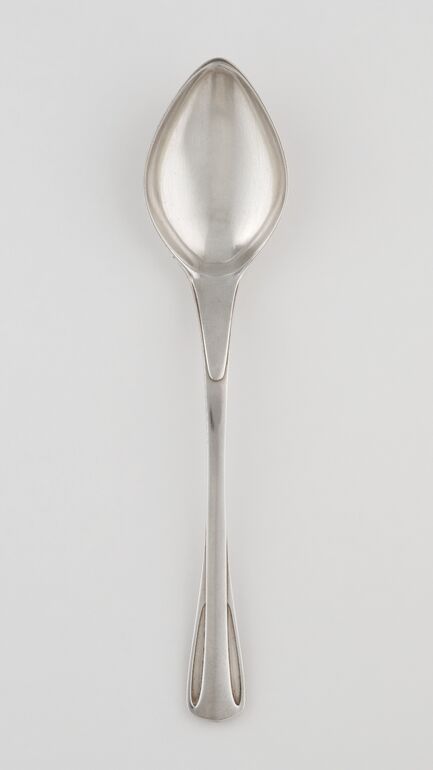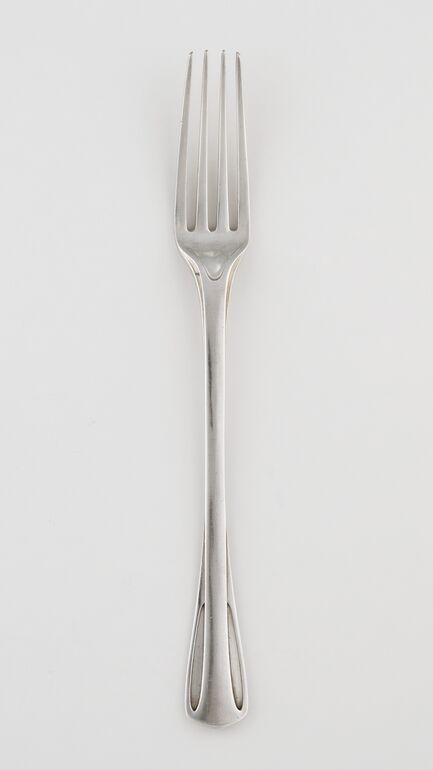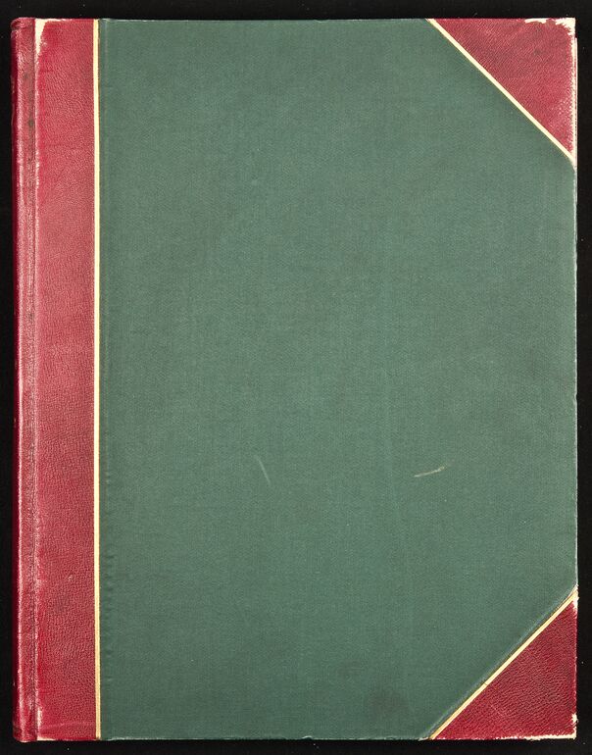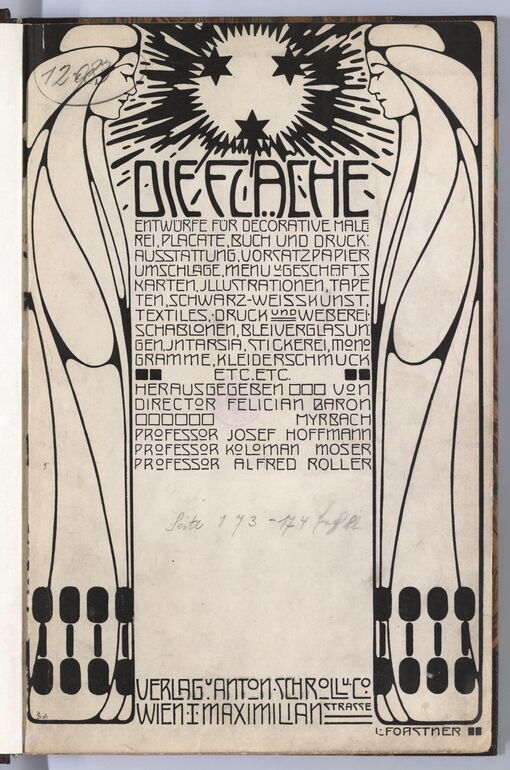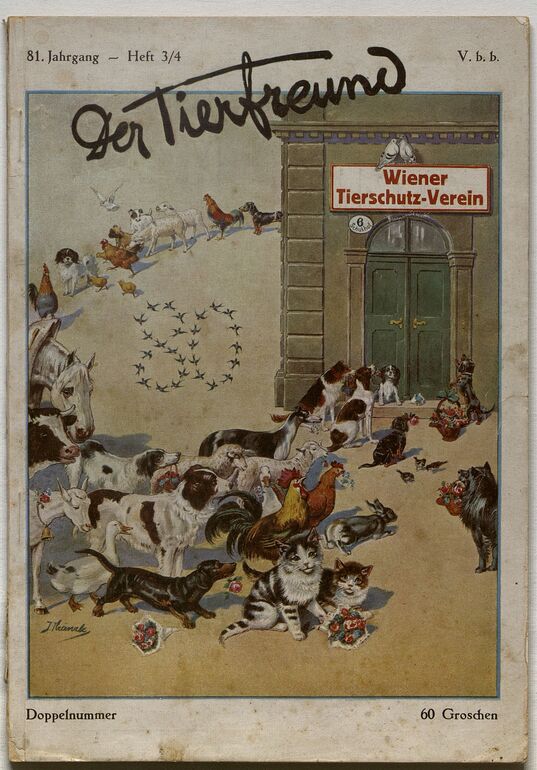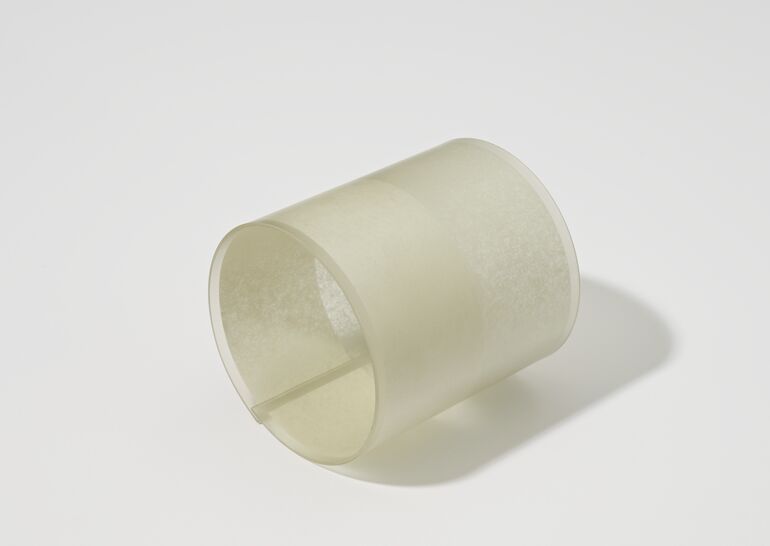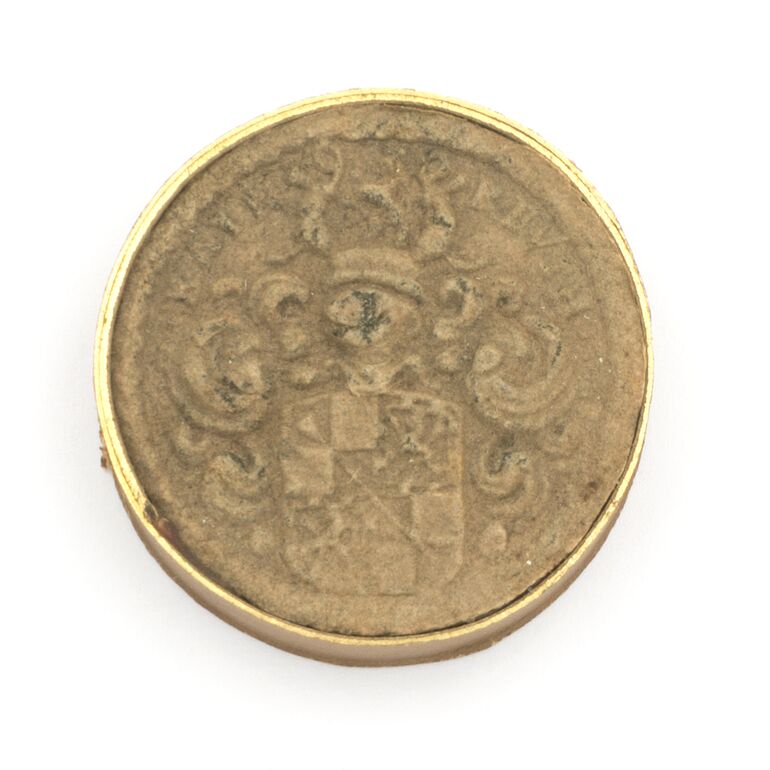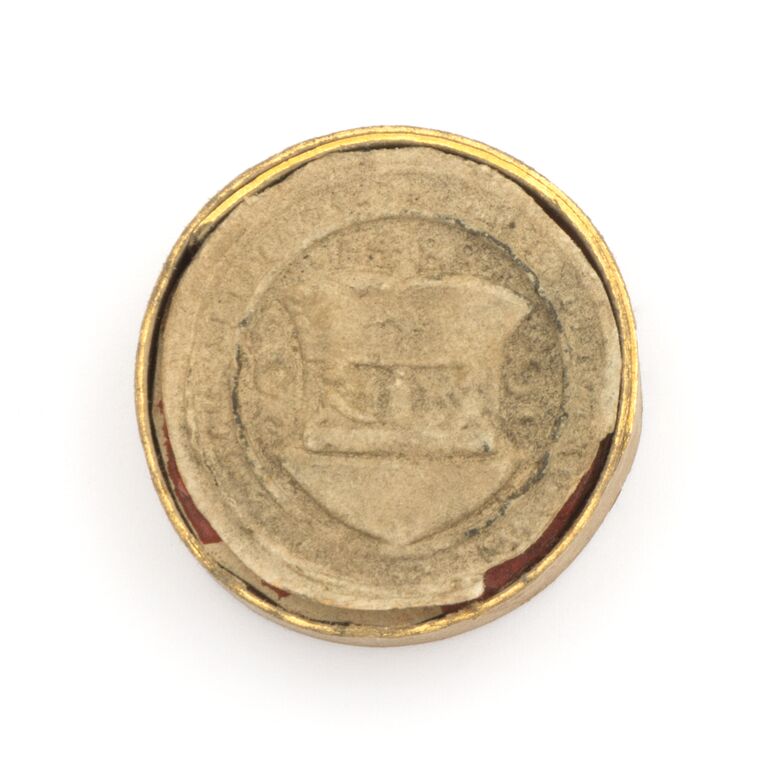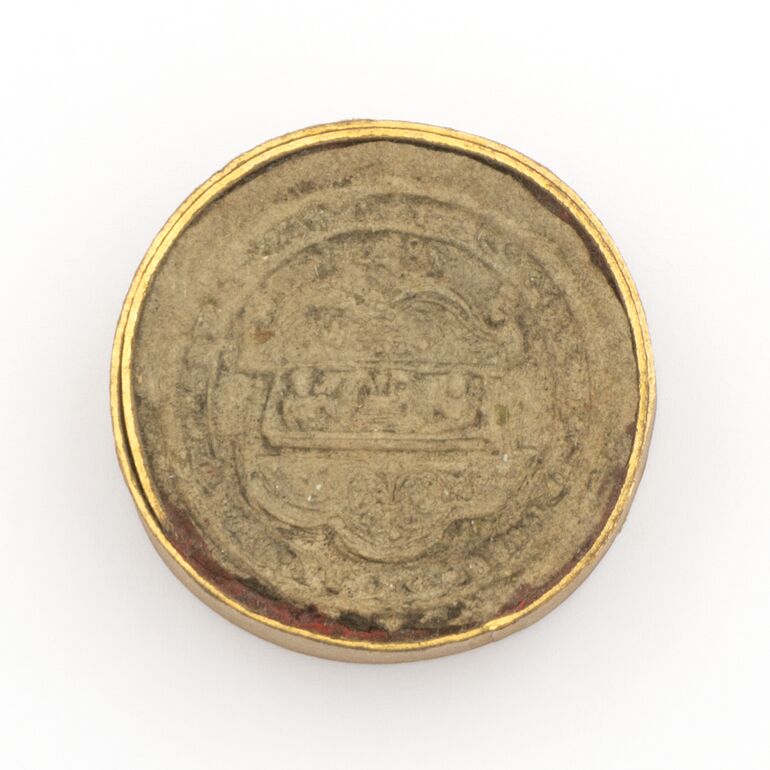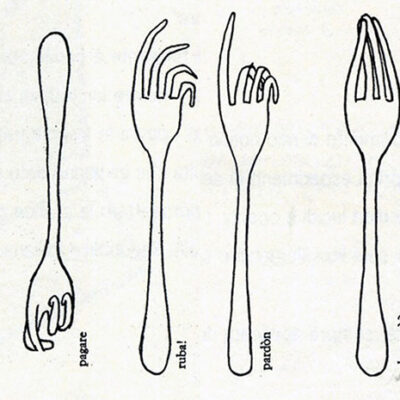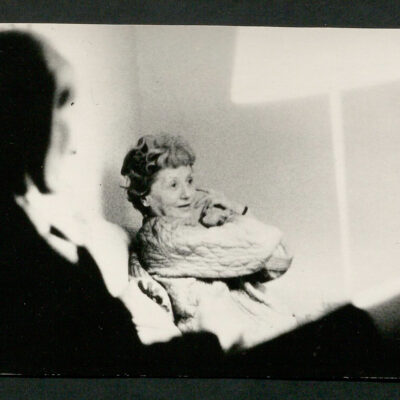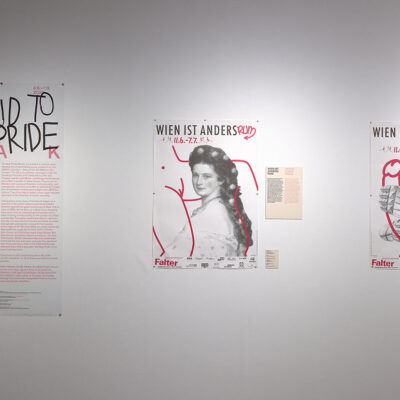題名
- Der Grundriß eines Landhauses (given title)
- aus dem Sammelwerk mit Grundrissplänen, Fassaden und Querschnitten zu Häusern, herausgegeben von Poilly, Blatt 2 aus der 13. Folge (Folge N) der zweiten Reihe (series)
Collection
Production
-
デザイン: François de
Cuvilliés , Paris, 18. Jahrhundert - Verleger: de Poilly, Paris, 18. Jahrhundert
- Stecher: Carl Albert von Lespilliez, Paris, 18. Jahrhundert
Measurements
- Blattmaß - 縦幅: 32.8 センチ
- Blattmaß - 横幅: 42.2 センチ
作品番号
- KI 10461-10
Acquisition
- purchase, 1948
Department
- Library and Works on Paper Collection
Inscriptions
- 作品に記載されている文章: C.P.S.C.M. / Plan du Rez de chaussée d‘ une Maison de Campagne, du dessein du S.r Cuvilliés, premier Architecte de S.A.S.E. de Baviere / Inventé par F. de Cuvilliés / gravé par C.A. de Lespelliez / Se vend a Paris chez le S.r Poilly rue S.t Iacque a limage S.t Benoit. Avec Privilege du Roy et chz lauteur. / N 2
-
ground plan, Der Grundriß eines Landhauses, François de <der Ältere> Cuvilliés, MAK Inv.nr. KI 10461-10
-
https://mak-wp.711.at/ja/collect/der-grundriss-eines-landhauses_223340
Last update
- 24.10.2024
