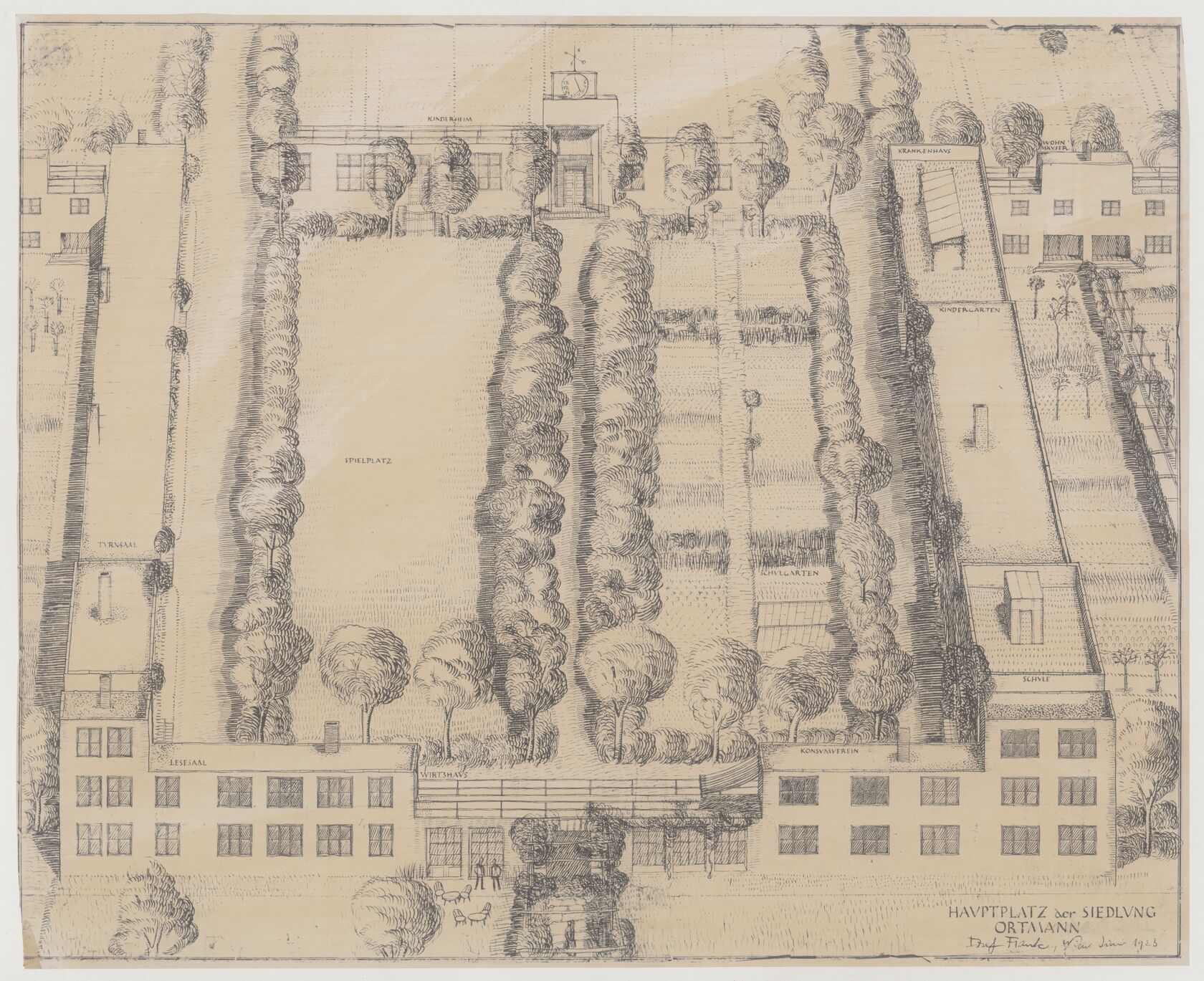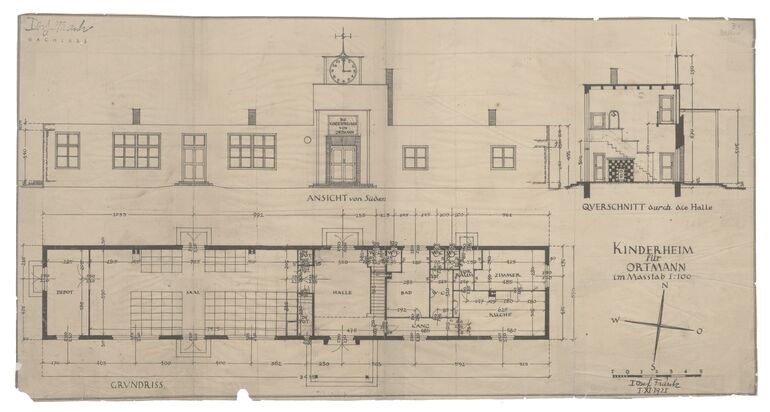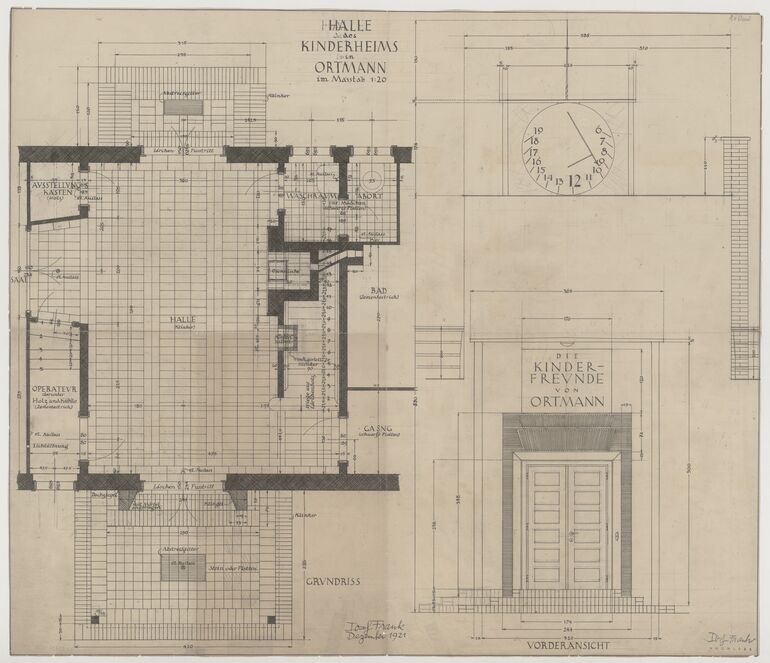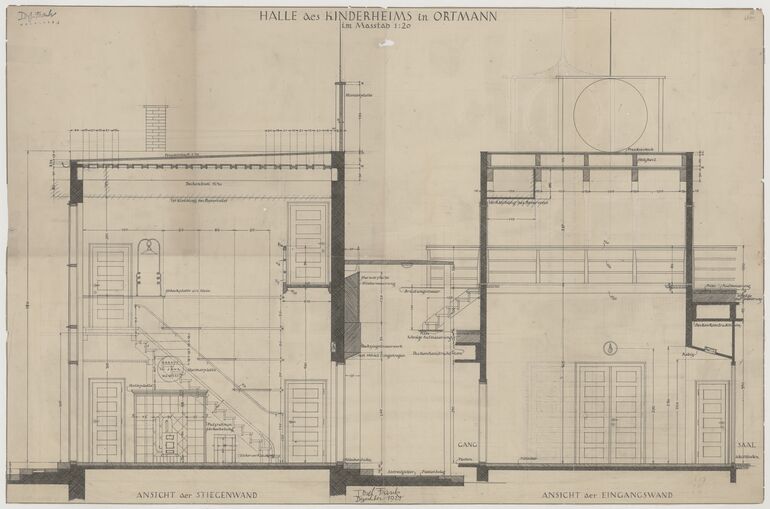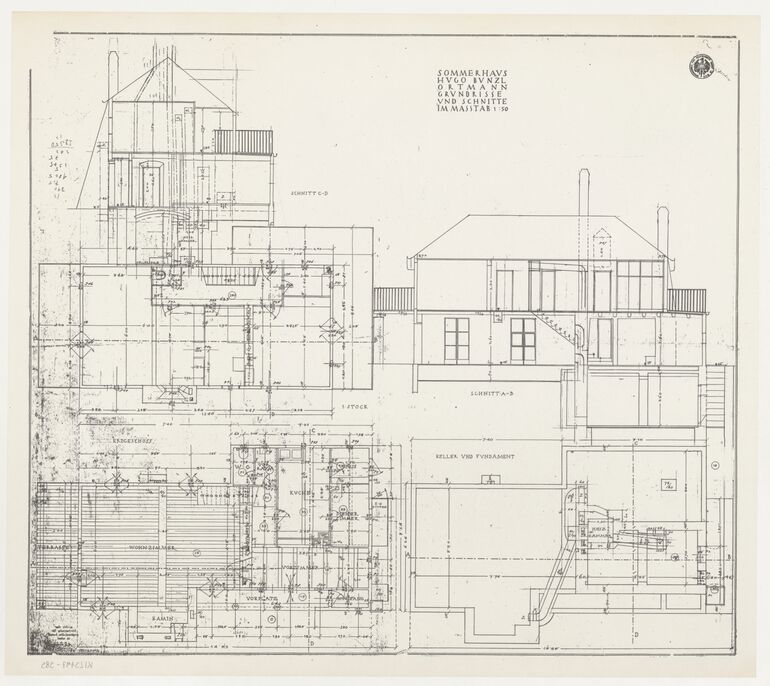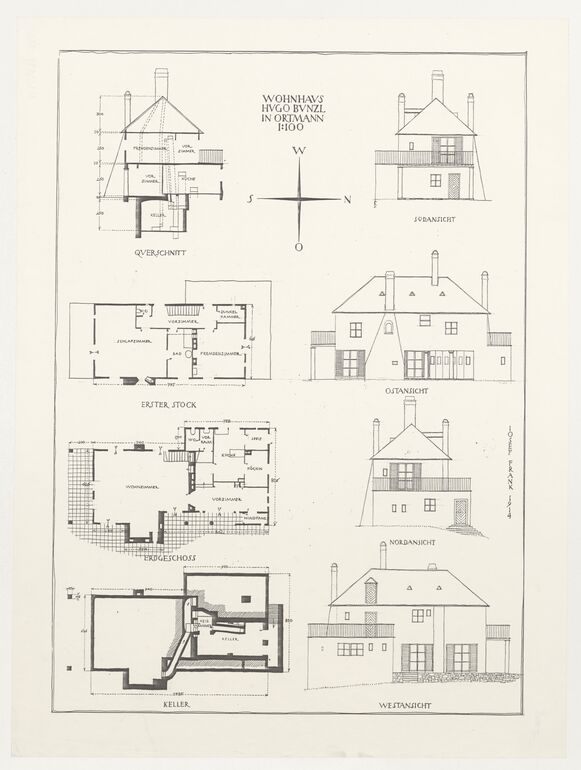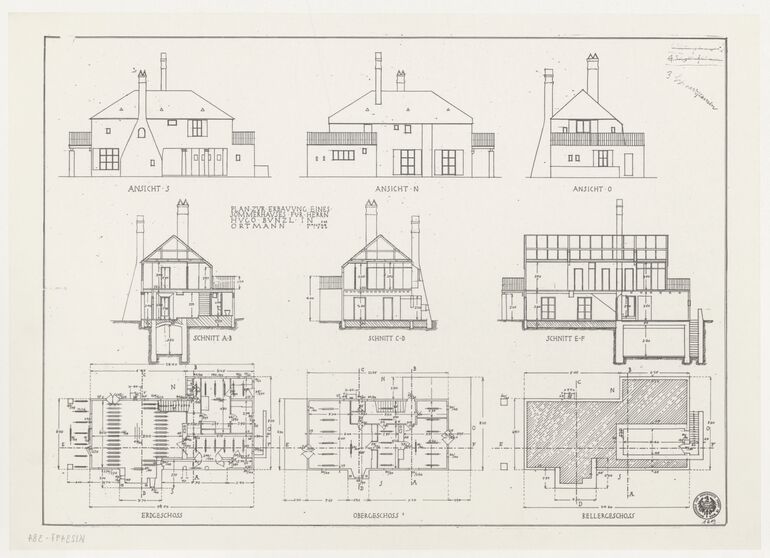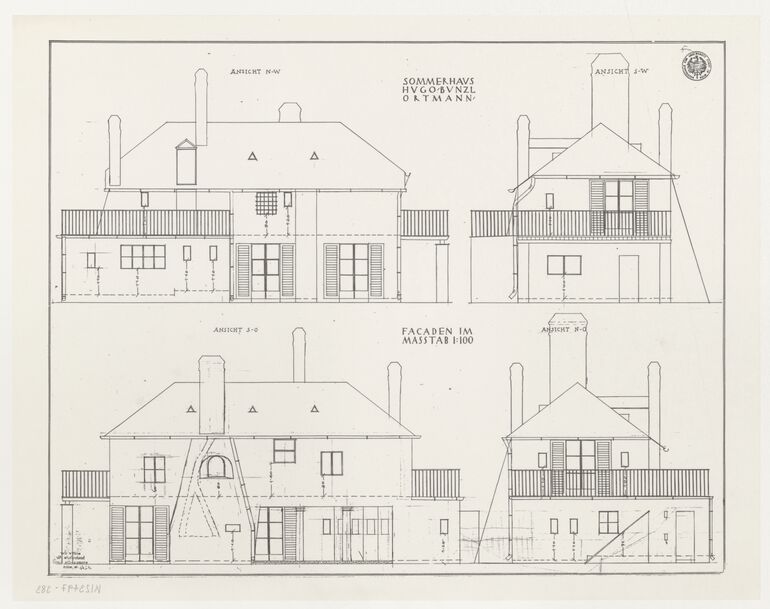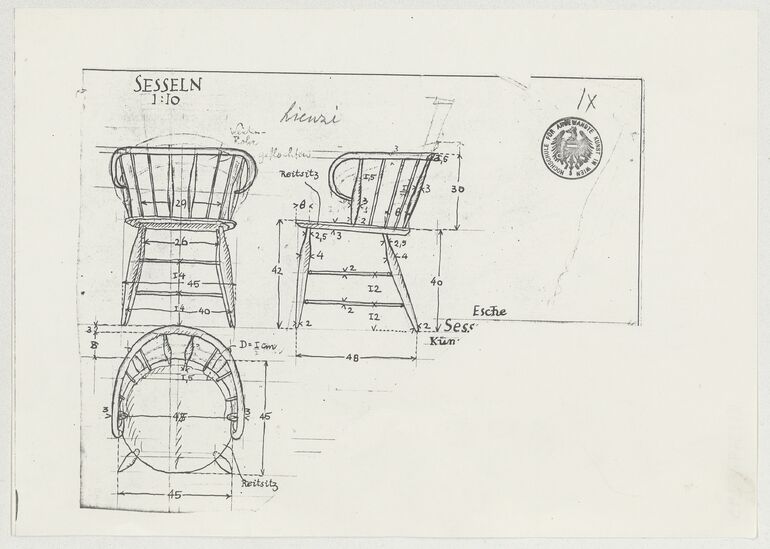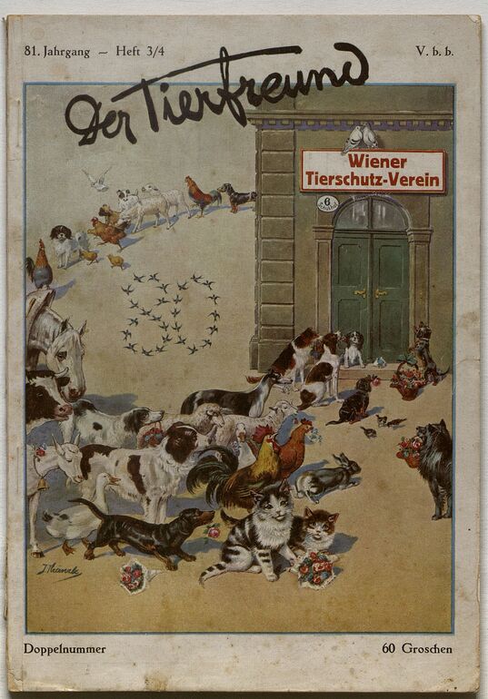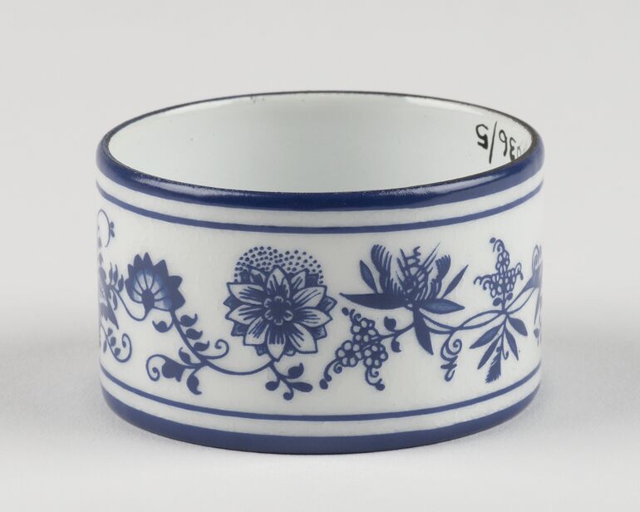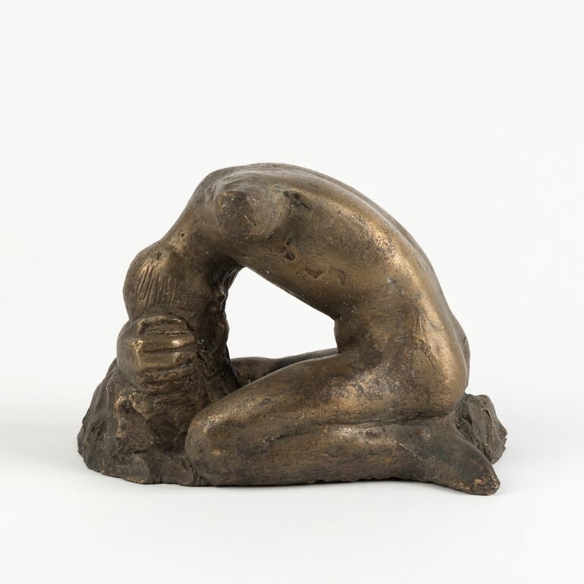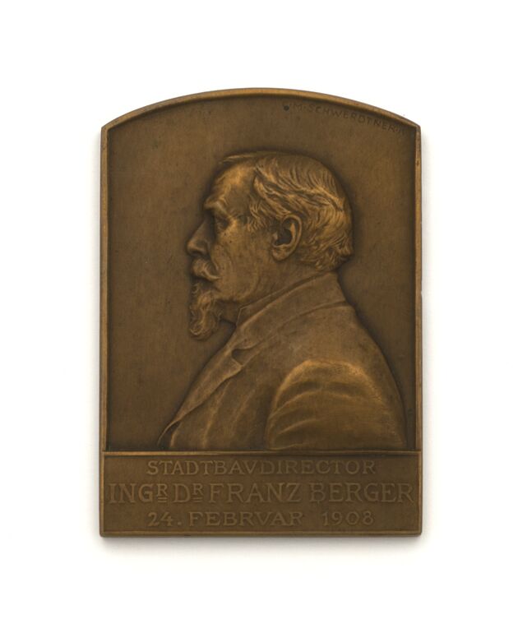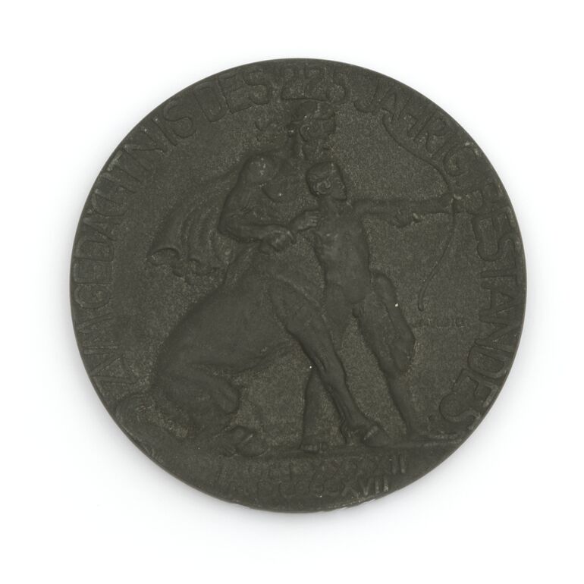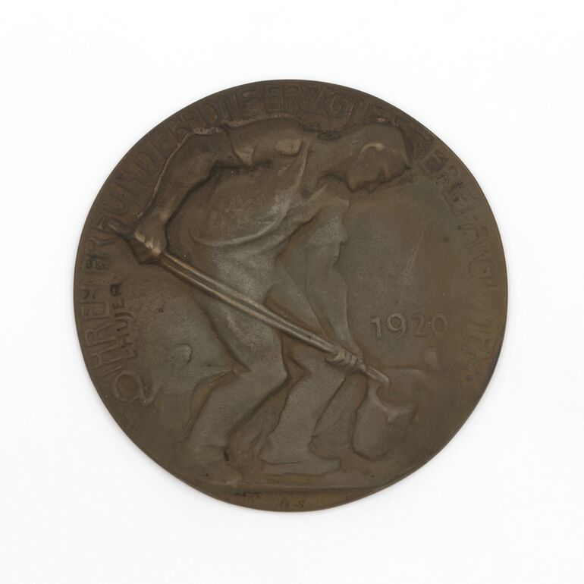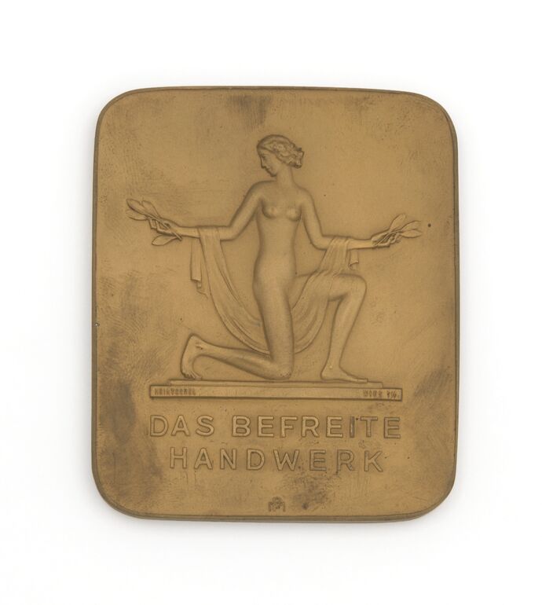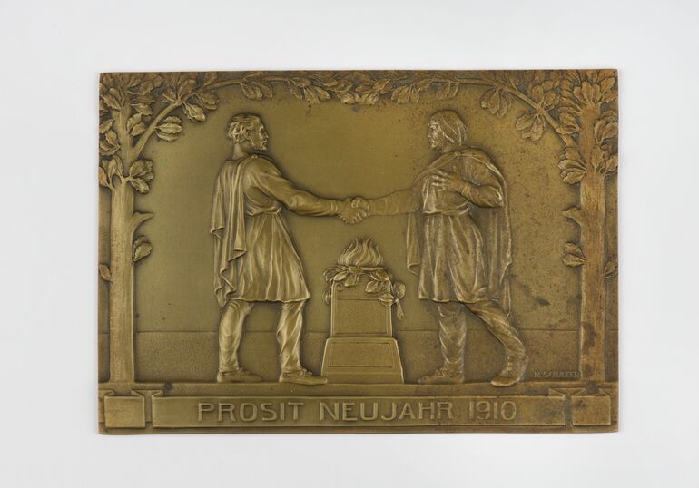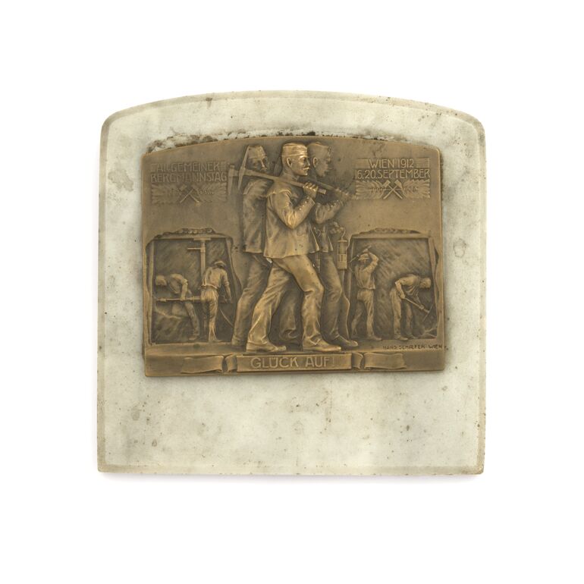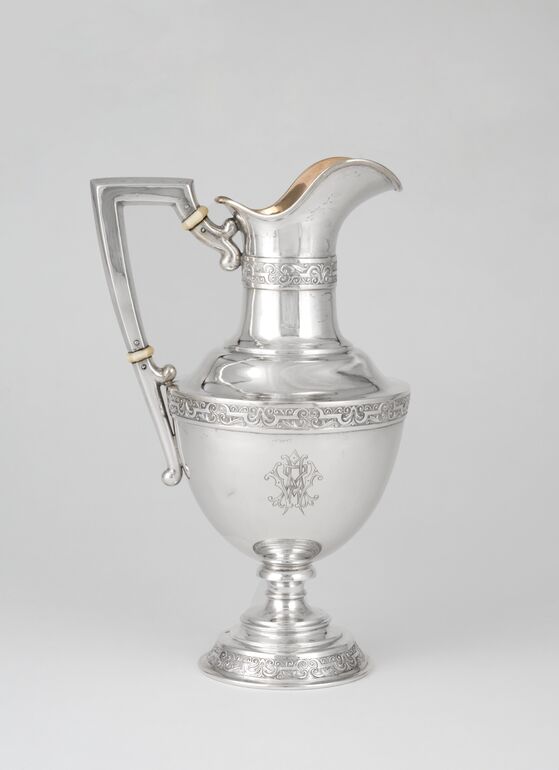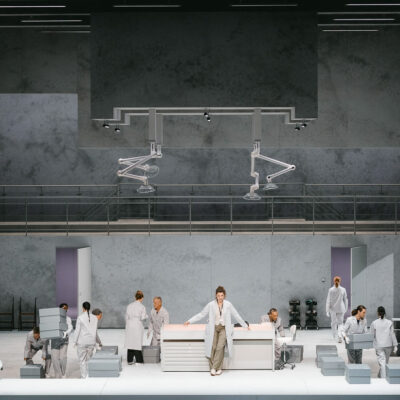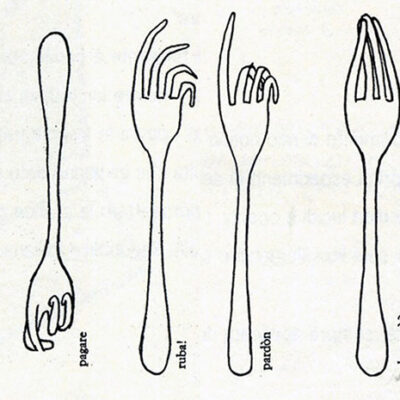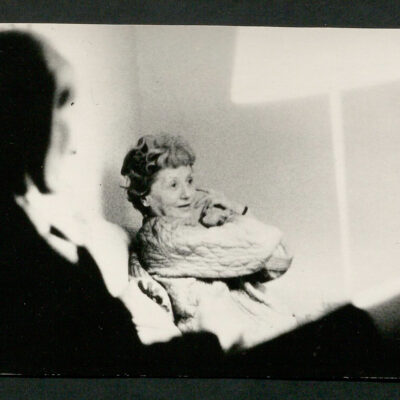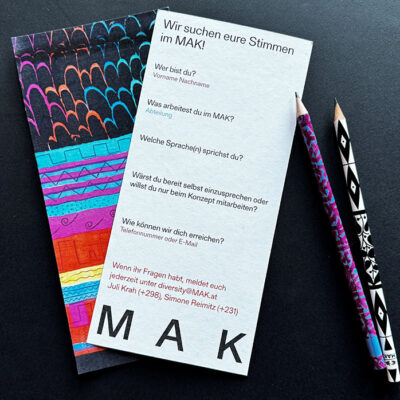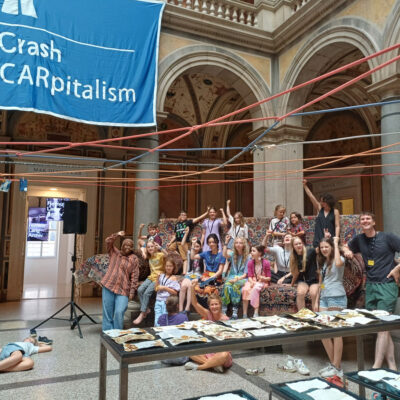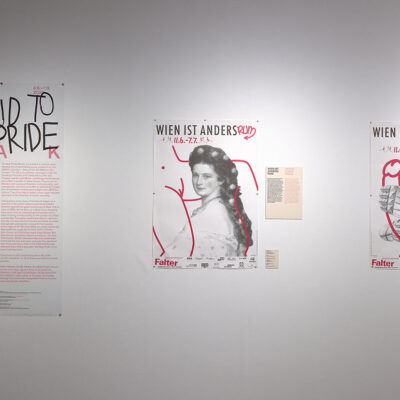題名
- Design with a perspective of the main square in the Ortmann housing project in Pernitz (given title)
- Ortmann housing project, Pernitz, Austria (project title)
Collection
Production
- デザイン: Josef Frank, ウイーン, 1923
- Auftraggeber: Hugo Bunzl, Pernitz, 1921
材料 | 手法
Measurements
- 縦幅: 43.2 センチ
- 横幅: 53.2 センチ
作品番号
- KI 23126-58
Acquisition
- purchase, 2018-12-28
Department
- Library and Works on Paper Collection
Associated Objects
- plan copy, Kopie des Entwurf mit einer perspektivischen Ansicht des Hauptplatzes der Siedlung Ortmann in Pernitz
- plan copy, Kopie des Entwurf mit einer perspektivischen Ansicht des Hauptplatzes der Siedlung Ortmann in Pernitz
- plan copy, Kopie des Entwurf mit einer perspektivischen Ansicht des Hauptplatzes der Siedlung Ortmann in Pernitz
Inscriptions
- Stempel (Vorderseite, links oben) : UNIVERSITÄT FÜR ANGEWANDTE KUNST [?]
- 作品に記載されている文章 (Vorderseite) : KINDERHEIM / KRANKENHAUS / WOHN- / HÄUSER / KINDERGARTEN / SPIELPLATZ / TURNSAAL / SCHULGARTEN / SCHULE / LESESAAL / WIRTSHAUS / KONSUMVEREIN
-
plan copy, Design with a perspective of the main square in the Ortmann housing project in Pernitz, Josef Frank, MAK Inv.nr. KI 23126-58
-
https://mak-wp.711.at/ja/collect/design-with-a-perspective-of-the-main-square-in-the-ortmann-housing-project-in-pernitz_355365
Last update
- 07.12.2024
