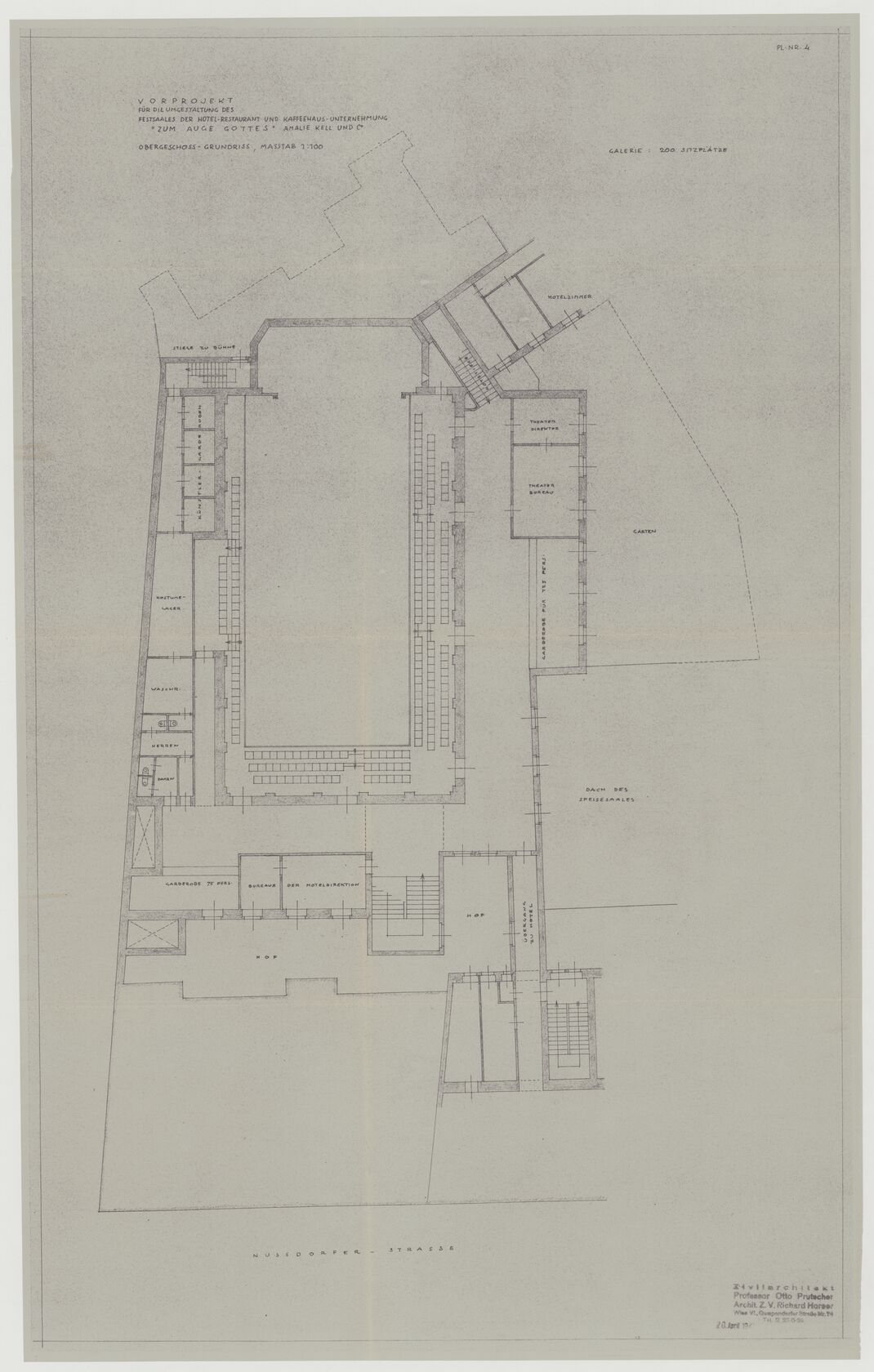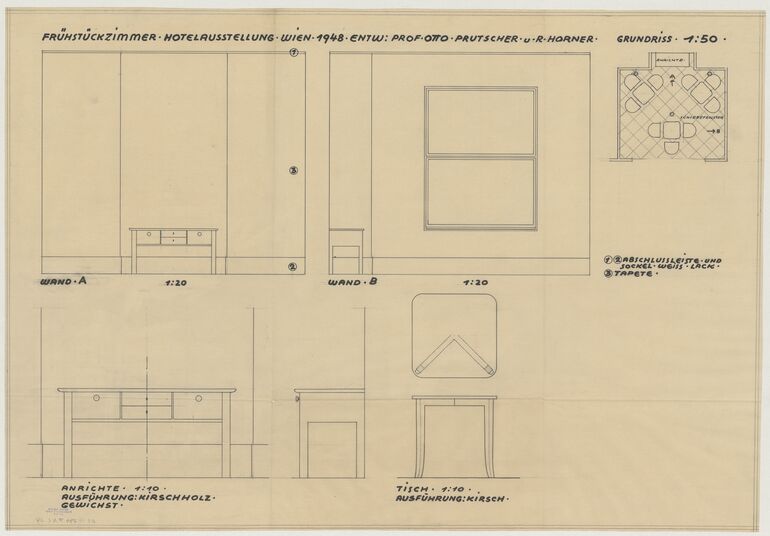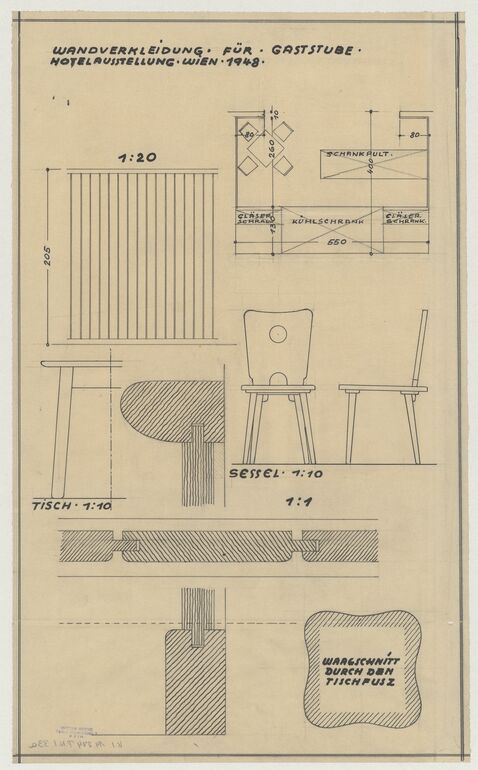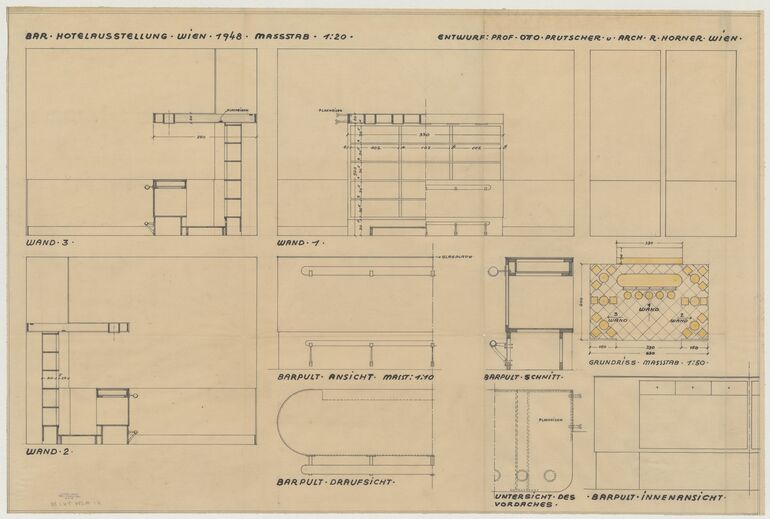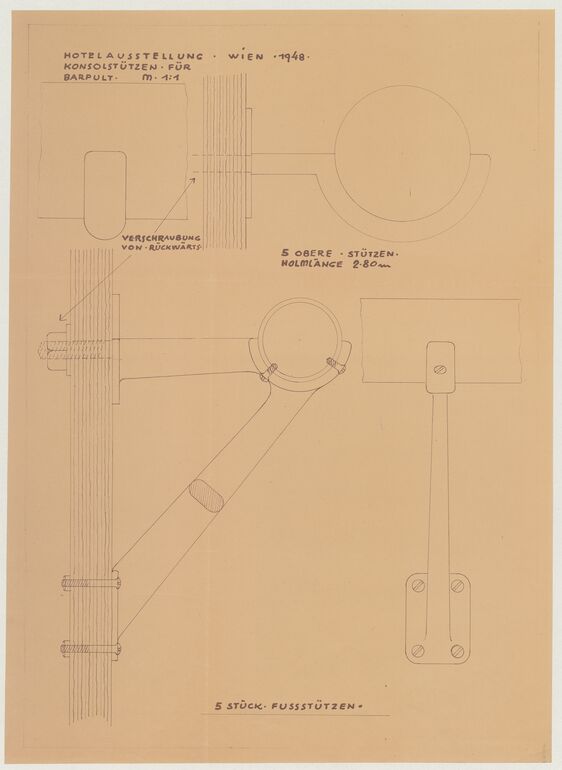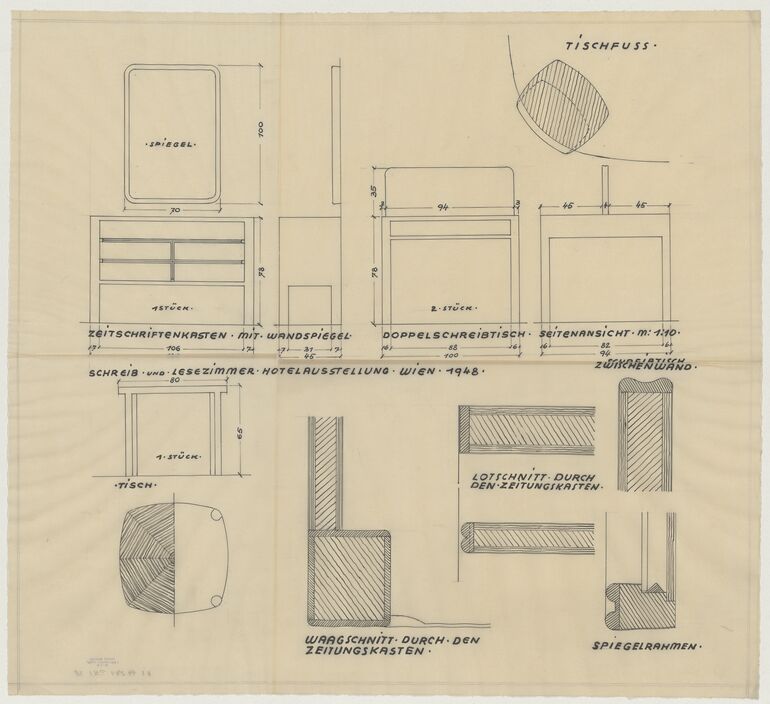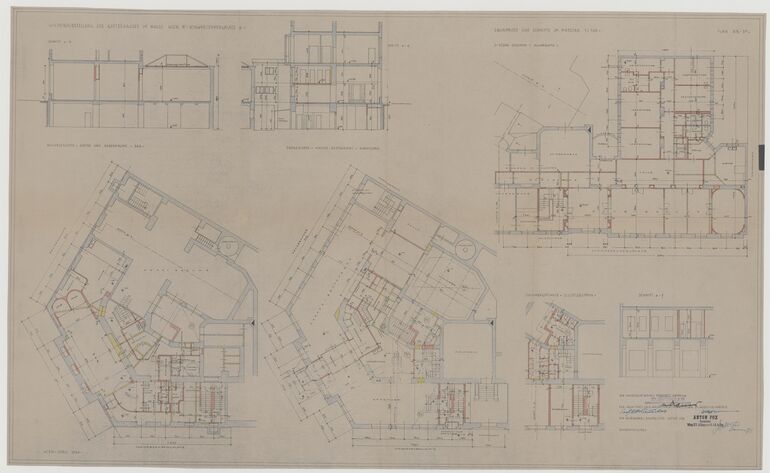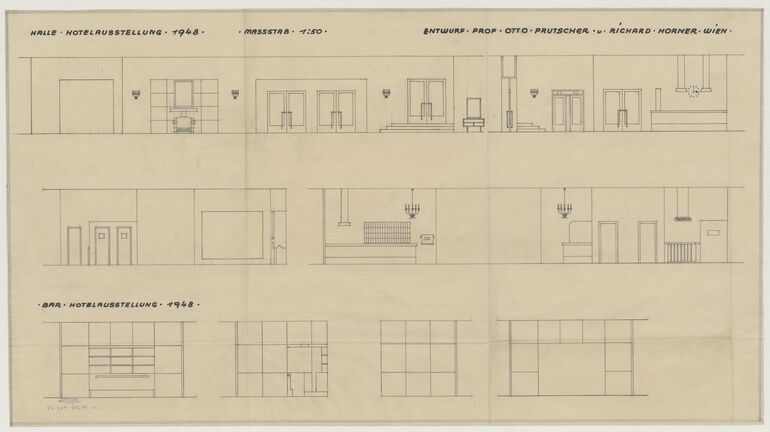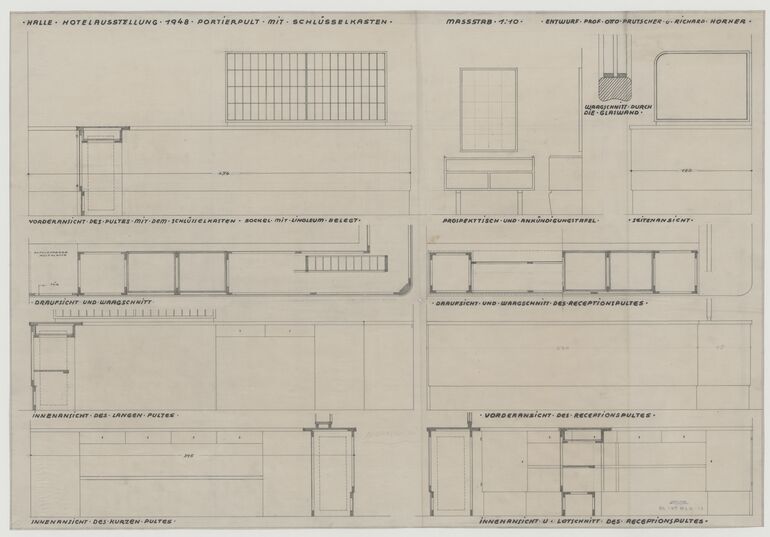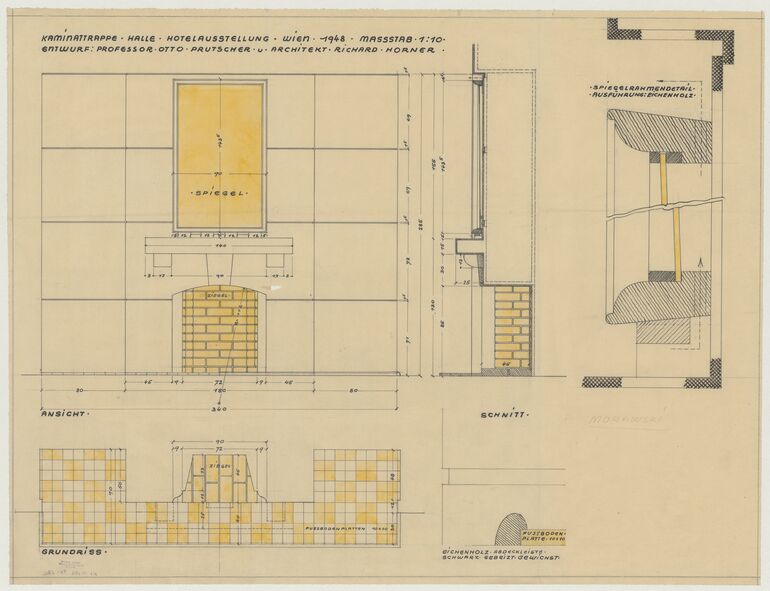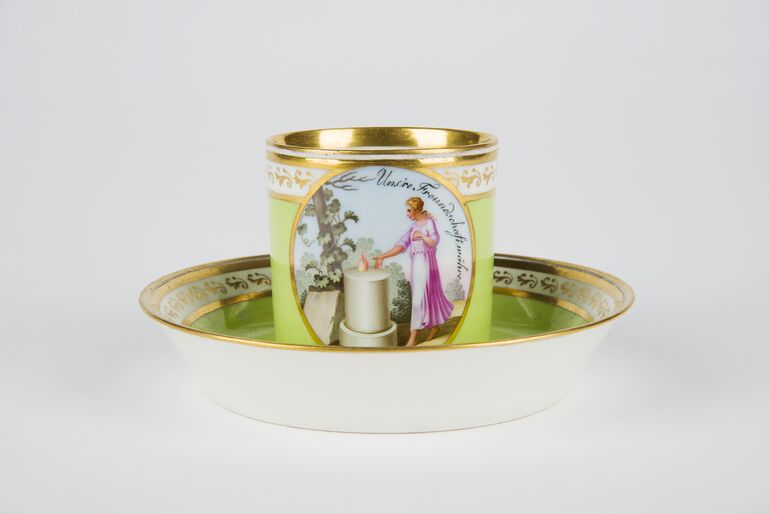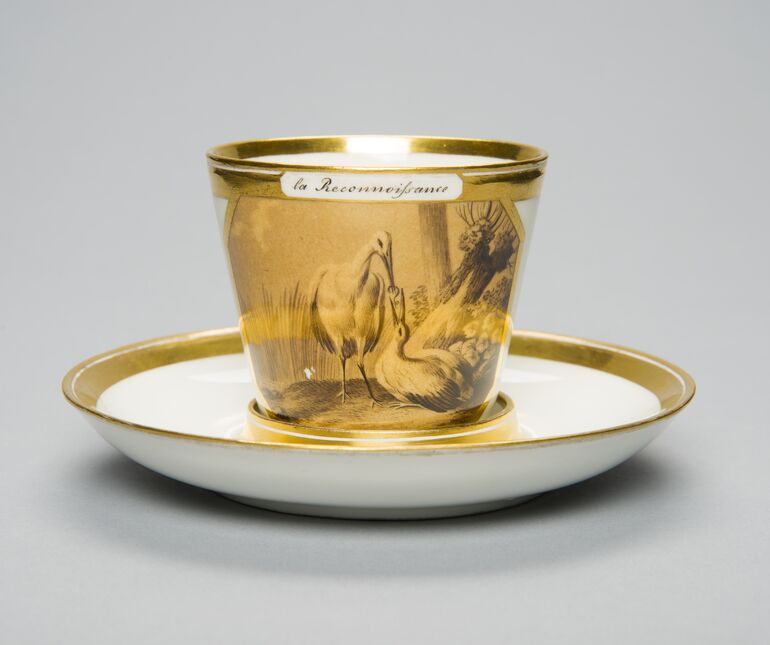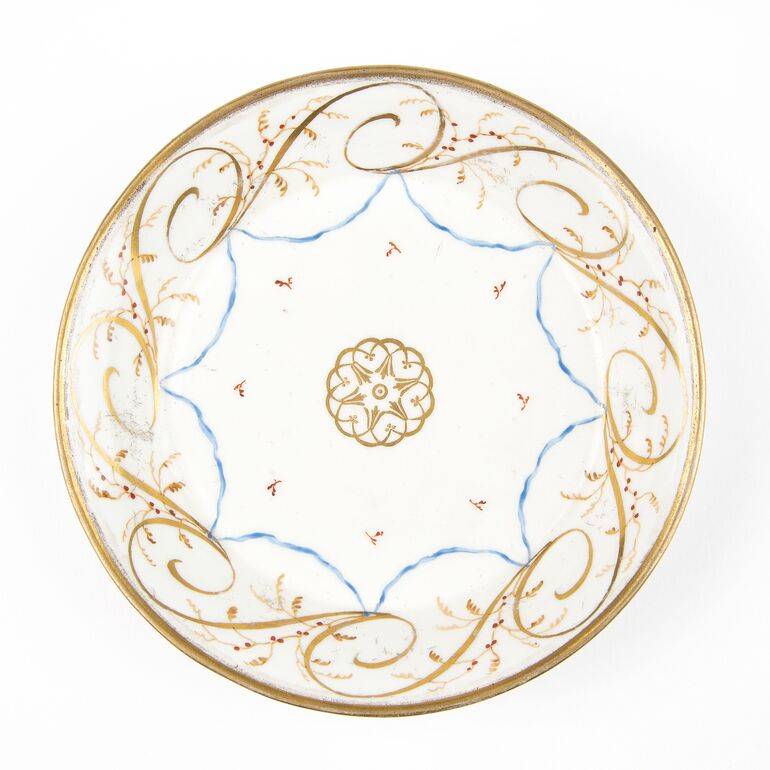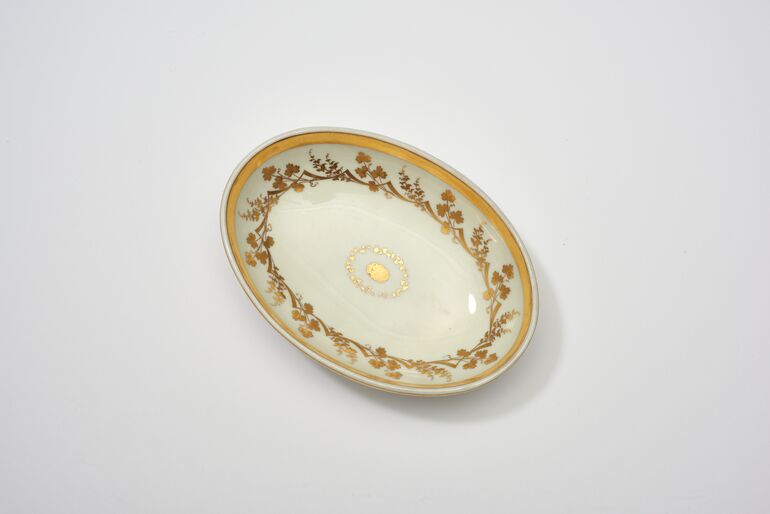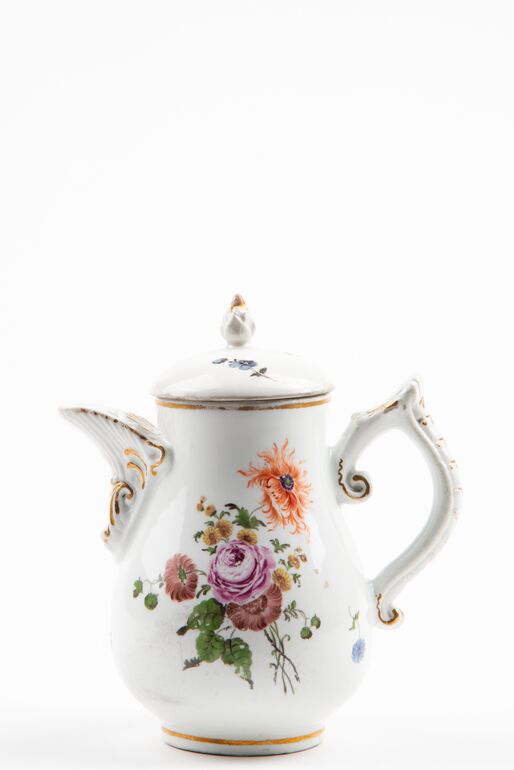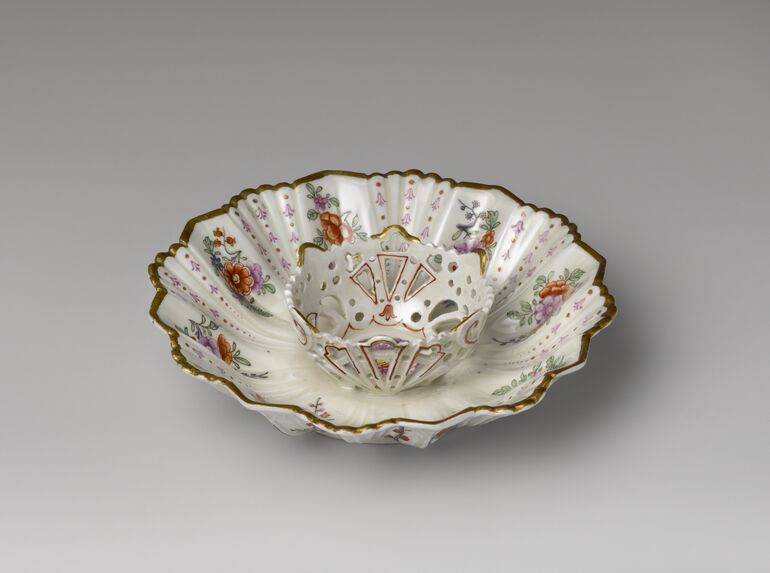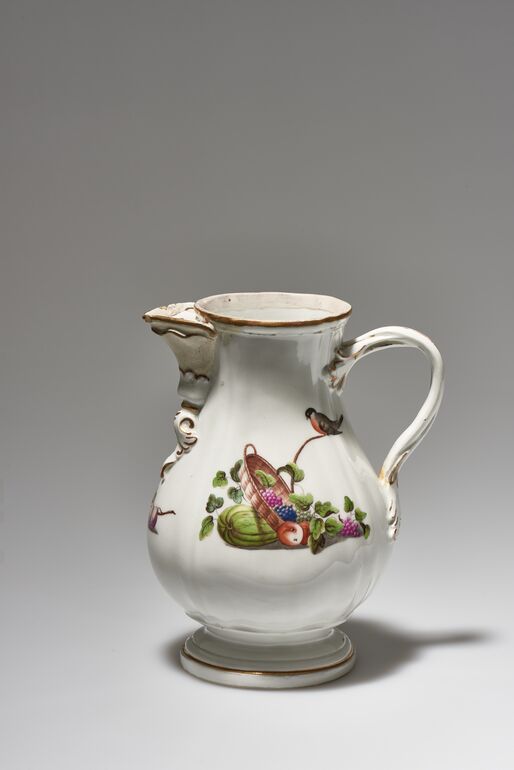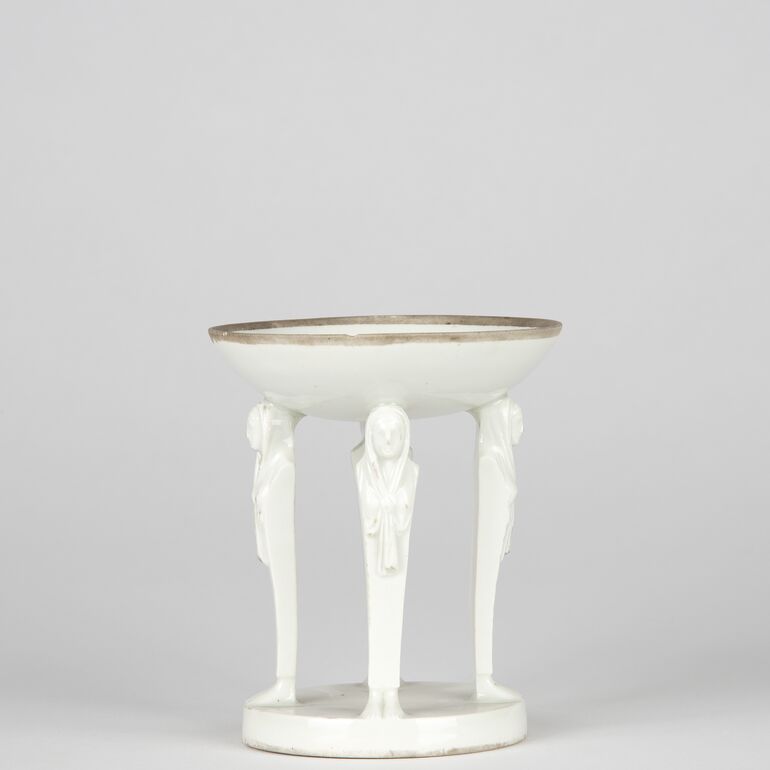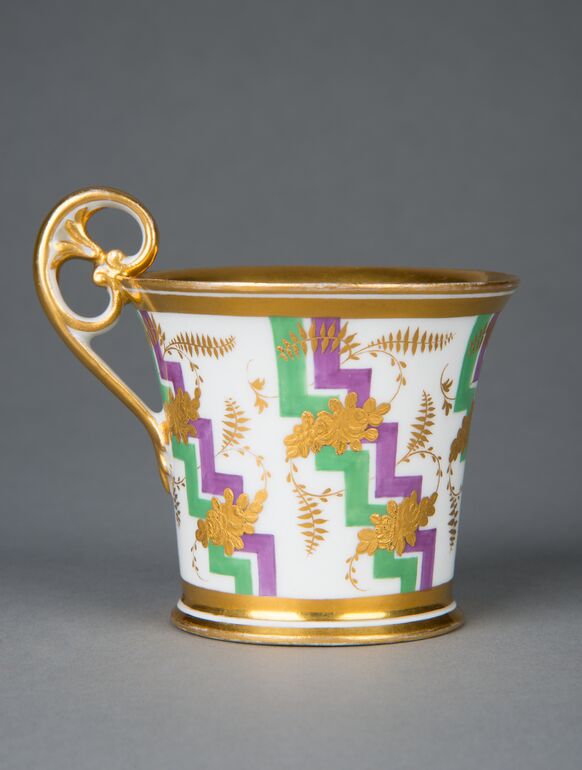題名
- Floor plan of the upper floor for the project prior to the redesign of the ballroom at the hotel, restaurant, and coffee house enterprise “Zum Auge Gottes” by Amalie Kell und Co. (given title)
- Redesign of the hotel, restaurant, and coffee house enterprise “Zum Auge Gottes” by Amalie Kell und Co. (project title)
Collection
Production
- デザイン: Otto Prutscher, ウイーン, 1947
- デザイン: Richard Horner, ウイーン, 1947
材料 | 手法
Measurements
- 縦幅: 86 センチ
- 横幅: 54.3 センチ
作品番号
- KI 14274-211-2
Acquisition
- 引継 , 1980
Department
- Library and Works on Paper Collection
Inscriptions
- 作品に記載されている文章 (Vorderseite, links oben) : VORPROJEKT / FÜR DIE UMGESTALTUNG DES / FESTSAALES DER HOTEL-RESTAURANT UND KAFFEEHAUS-UNTERNEHMUNG / "ZUM AUGE GOTTES" AMALIE KELL UND C° / OBERGESCHOSS, GRUNDRISS, MASSTAB 1:100
- Text am Objekt (Vorderseite, rechts oben) : PL. NR. 4 / GALERIE 200 SITZPLÄTZE / HOTELZIMMER / STIEGE ZUR BÜHNE / NOTSTIEGE / KÜNSTLER-GARDEROBEN / THEATER / DIREKTOR / THEATER / BUREAU / GARTEN / GARDEROBE FÜR 125 PERS. / DACH DES / SPEISESAAL / KOSTUME- / LAGER / WASCHR. / HERREN / DAMEN / GARDEROBE 75 PERS. / BUREAUX DER HOTELDIREKTION / HOF / HOF / ÜBERGANG / ZU HOTEL / NUSSDORFER-STRASSE
-
plan copy, Floor plan of the upper floor for the project prior to the redesign of the ballroom at the hotel, restaurant, and coffee house enterprise “Zum Auge Gottes” by Amalie Kell und Co., Otto Prutscher, MAK Inv.nr. KI 14274-211-2
-
https://mak-wp.711.at/ja/collect/floor-plan-of-the-upper-floor-for-the-project-prior-to-the-redesign-of-the-ballroom-at-the-hotel-restaurant-and-coffee-house-enterprise-zum-auge-gottes-by-amalie-kell-und-co_316977
Last update
- 14.06.2025
