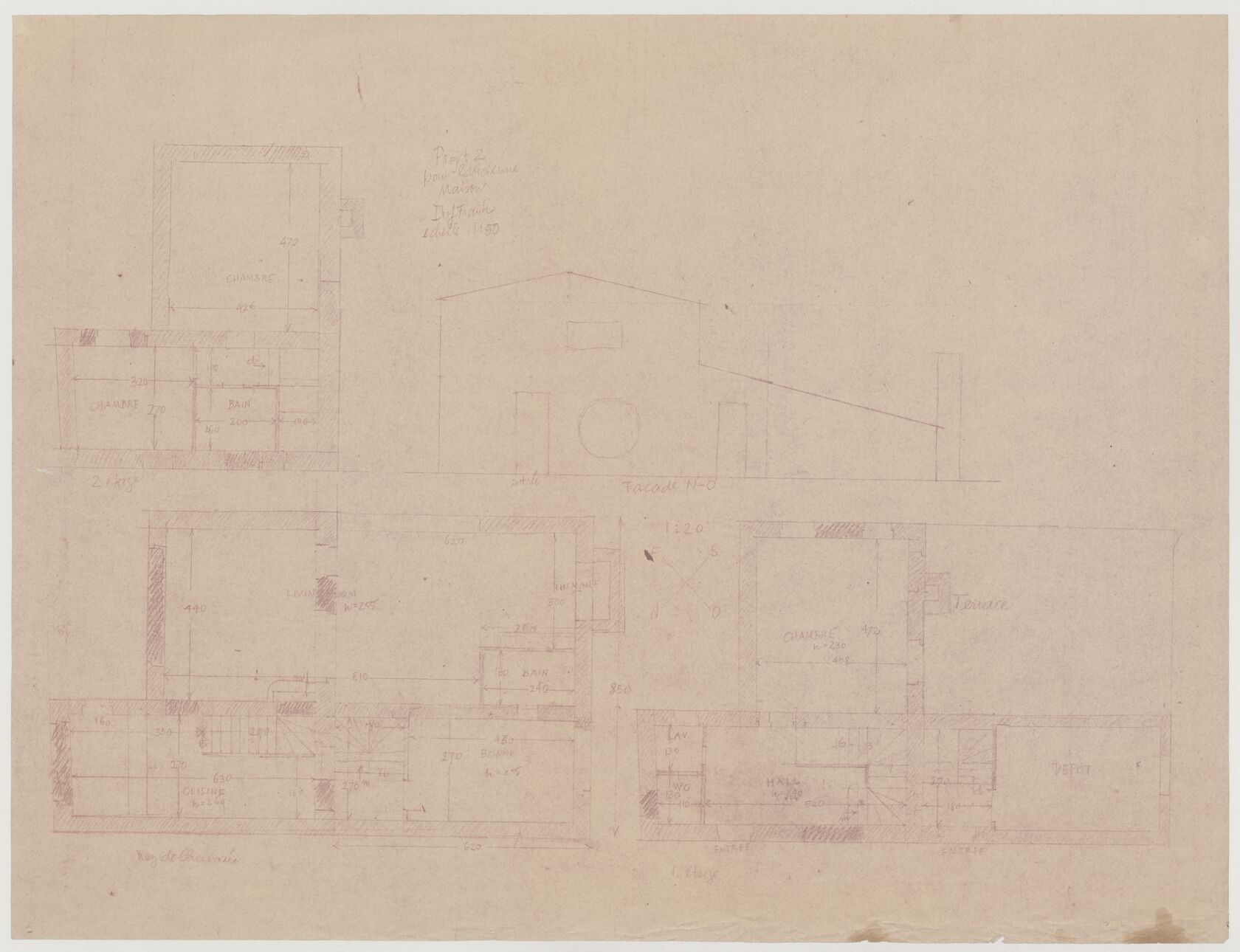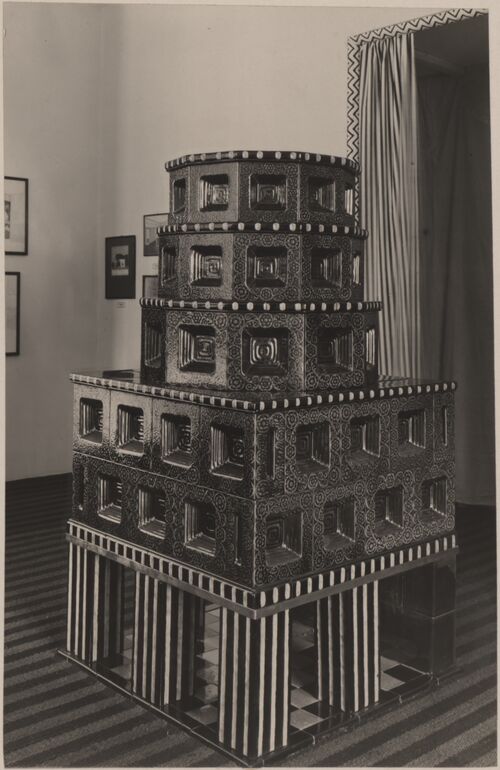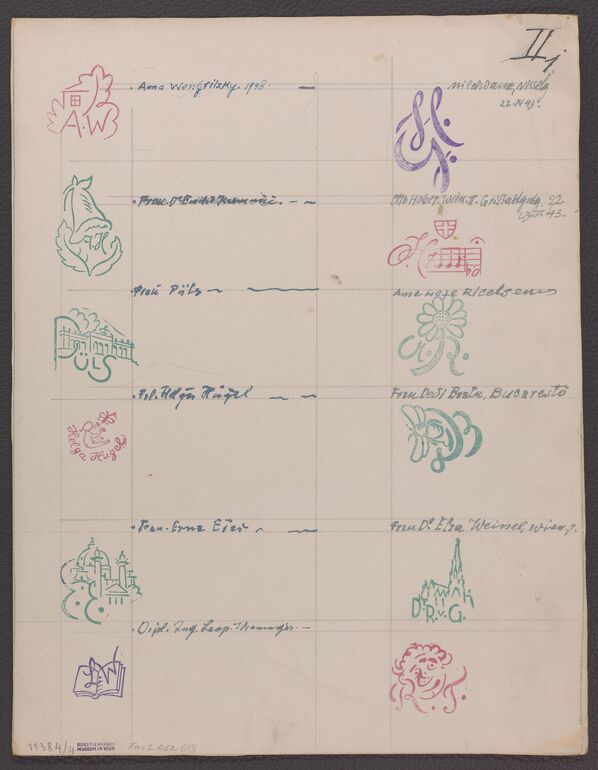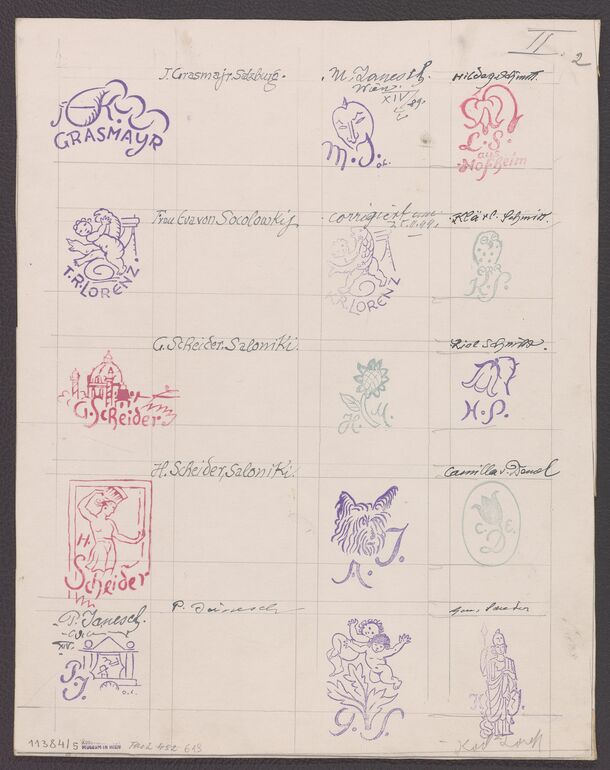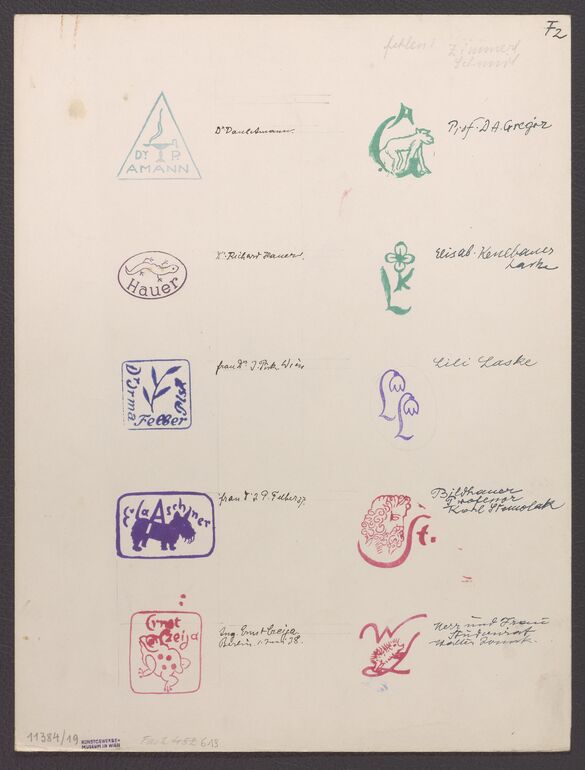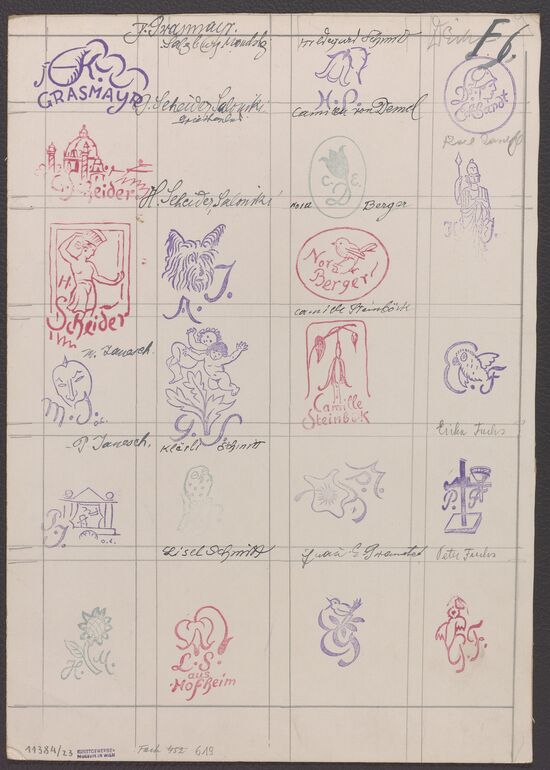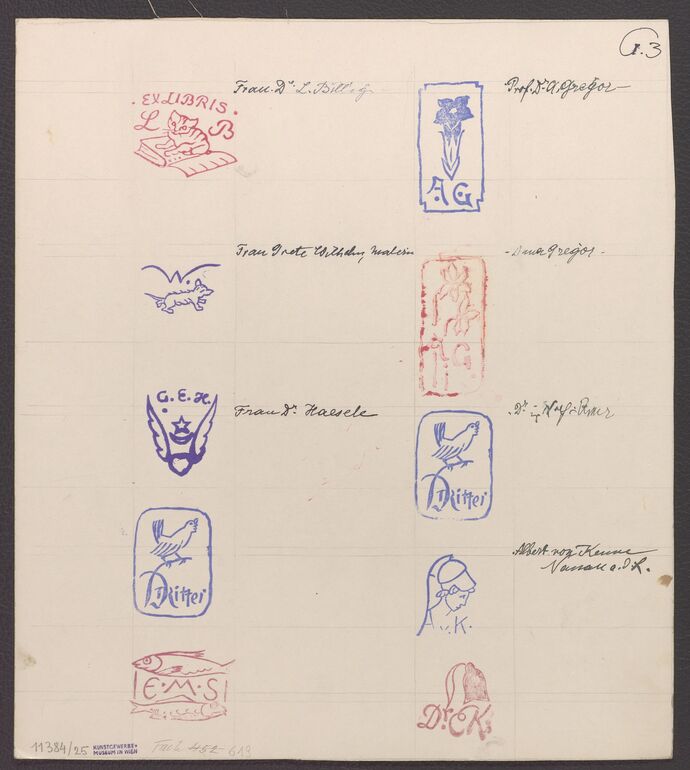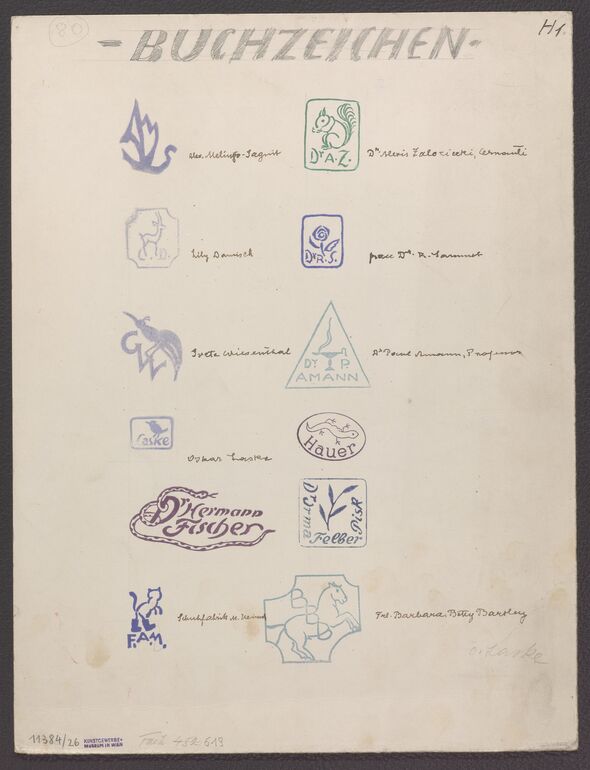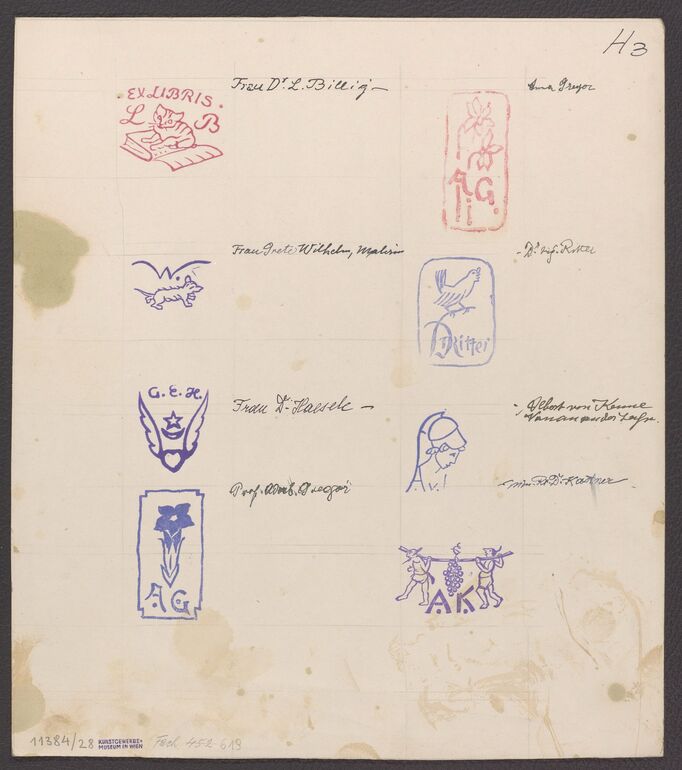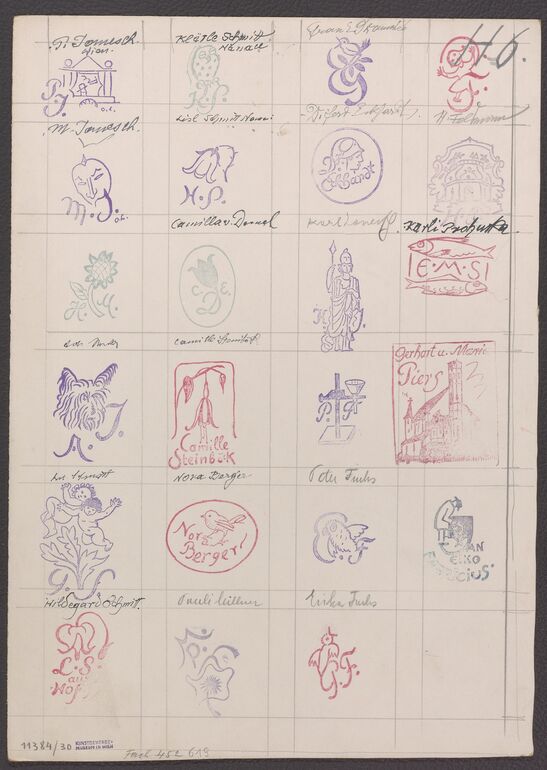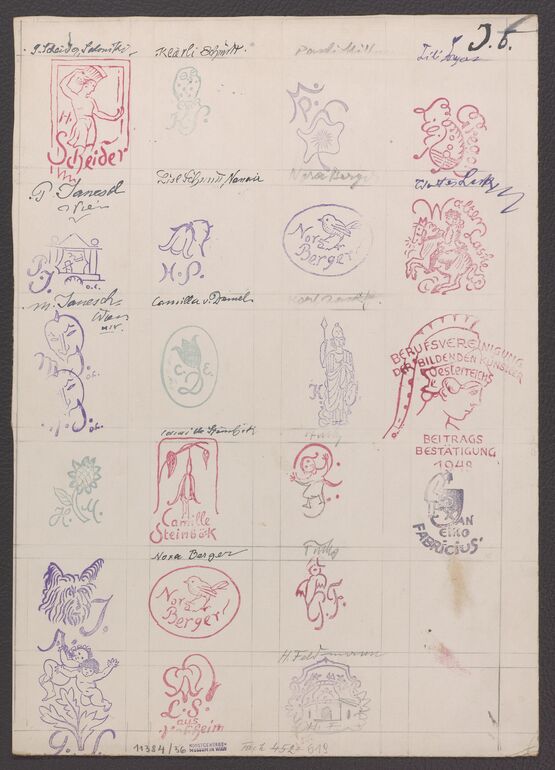題名
- Floor plans of the three floors and façade view for the second project to convert M. Albrée’s villa in Grasse, France (given title)
- Albrée villa, project 2, Grasse, France (not realized) (project title)
Collection
Production
- デザイン: Josef Frank, ウイーン, 1955 - 1960
- Auftraggeber: M. Albrée, Grasse, 1955 - 1960
材料 | 手法
Measurements
- 縦幅: 48.5 センチ
- 横幅: 63.5 センチ
作品番号
- KI 23126-61-3
Acquisition
- purchase , 2019-01-03
Department
- Library and Works on Paper Collection
Inscriptions
- 作品に記載されている文章 (Vorderseite, links oben) : Projet 2 / pour l'ancienne / maison
- Text am Objekt (Vorderseite, links oben) : Josef Frank / echelle I:50
- Text am Objekt (Vorderseite, links oben) : 470 / CHAMBRE / 426 / 100 / d / 320 / CHAMBRE / 270 / BAIN / 200 / 160 / 100 / 2 étage
- Text am Objekt (Vorderseite, rechts oben) : entrée Facade N-O
- Text am Objekt (Vorderseite, links unten) : 390 620 / 440 / LIVING ROOM / h = 255 / CHEMINEE / 300 / 300 / 250 / 810 / 130 BAIN / 240 / m / 1 / 2 / 3 / 160 / 350 290 / 10 / 15 / 270 / 630 / 165 / CUISINE / h = 269 / 180 / 16 / m / 270 / 430 / BONNE / 270 / H = 255 / 620 / 850 / Rez de Chaussée
- Text am Objekt (Vorderseite, mittig) : I : 20 / E S / N O
- Text am Objekt (Vorderseite, rechts unten) : CHAMBRE / 472 / h = 230 / 408 / Terrace / LAV. / 130 / WC / 130 / 110 / HALL / h = 240 / 520 / 16 / 13 / 9 / 7 / 3 /1 / m / ENTREE / 270 / d / 180 / DEPOT / ENTREE / I. étage
-
plan copy, Floor plans of the three floors and façade view for the second project to convert M. Albrée’s villa in Grasse, France, Josef Frank, MAK Inv.nr. KI 23126-61-3
-
https://mak-wp.711.at/ja/collect/floor-plans-of-the-three-floors-and-facade-view-for-the-second-project-to-convert-m-albrees-villa-in-grasse-france_355374
Last update
- 26.09.2025
