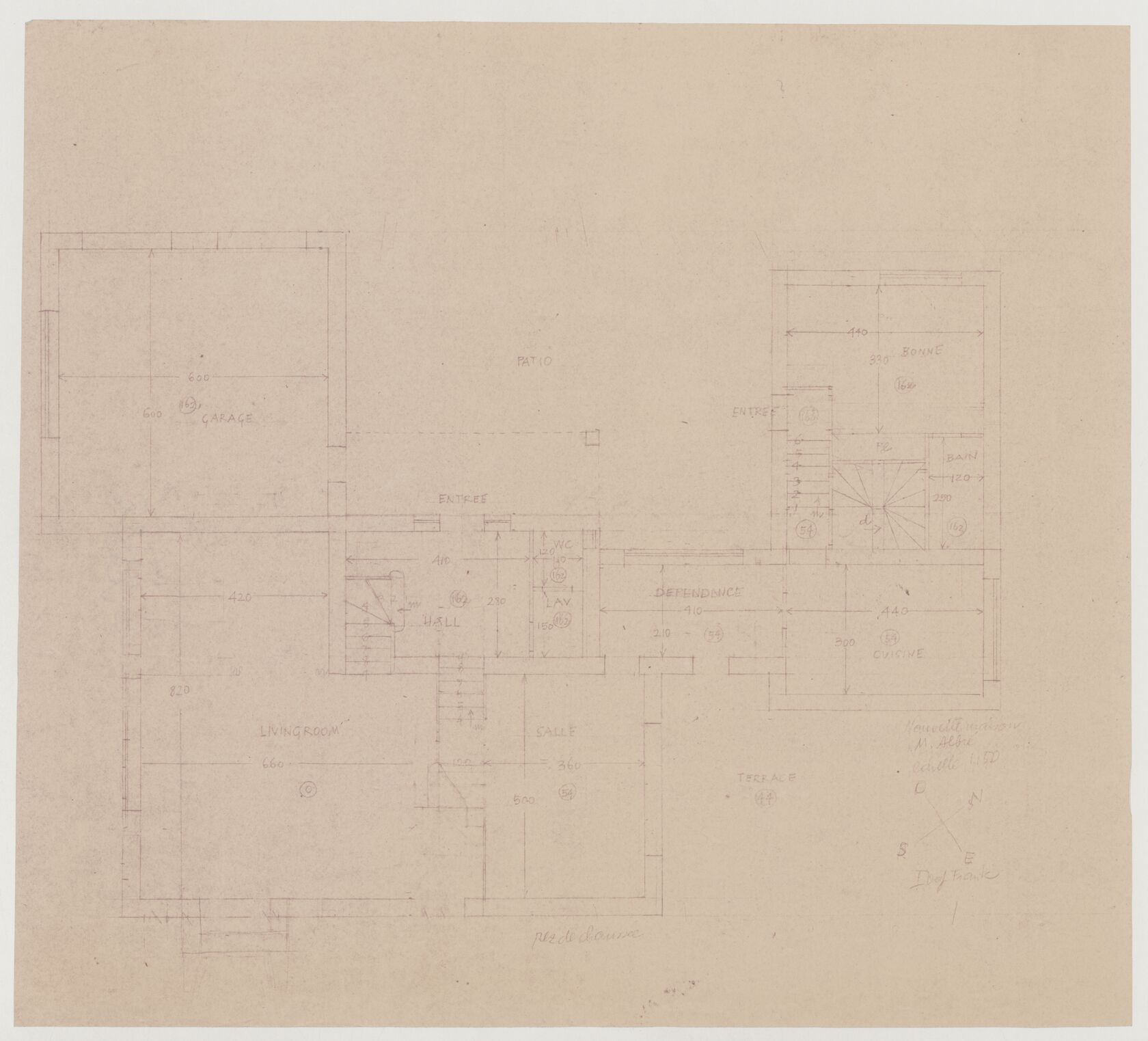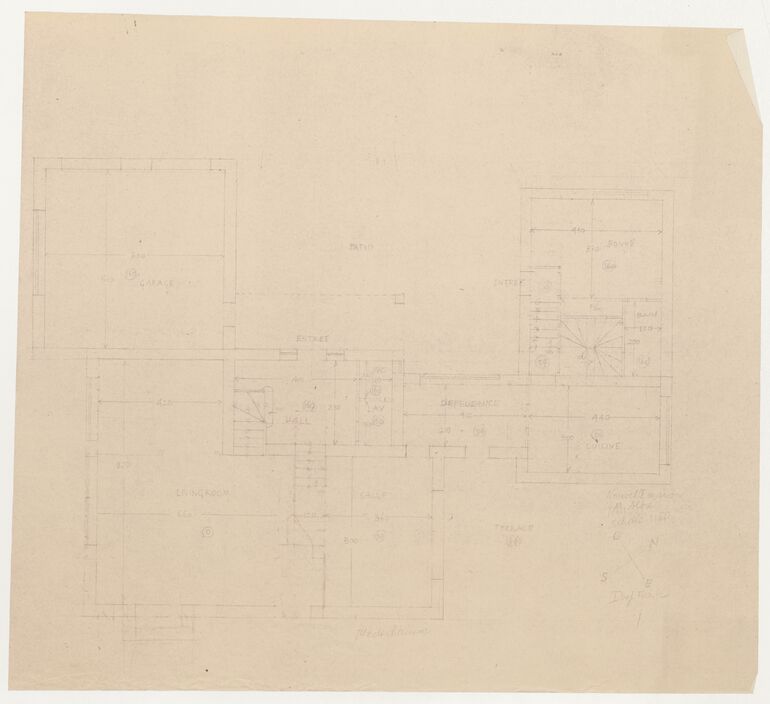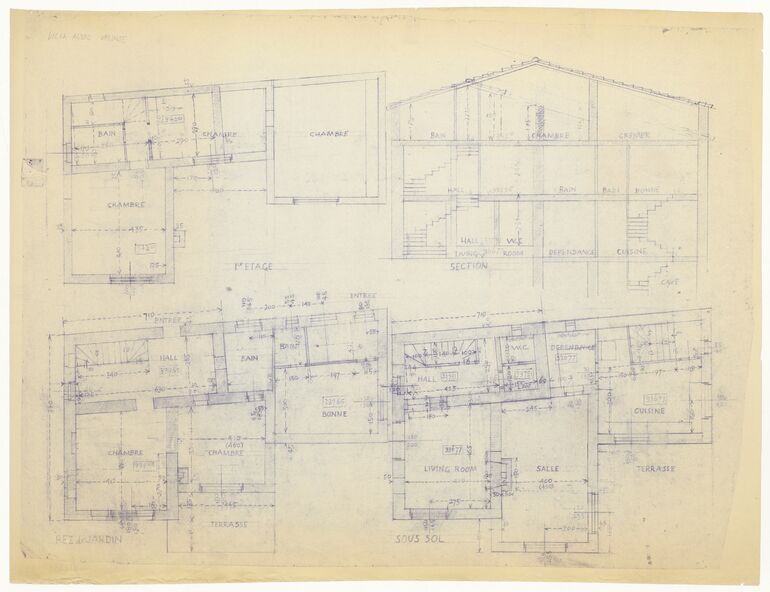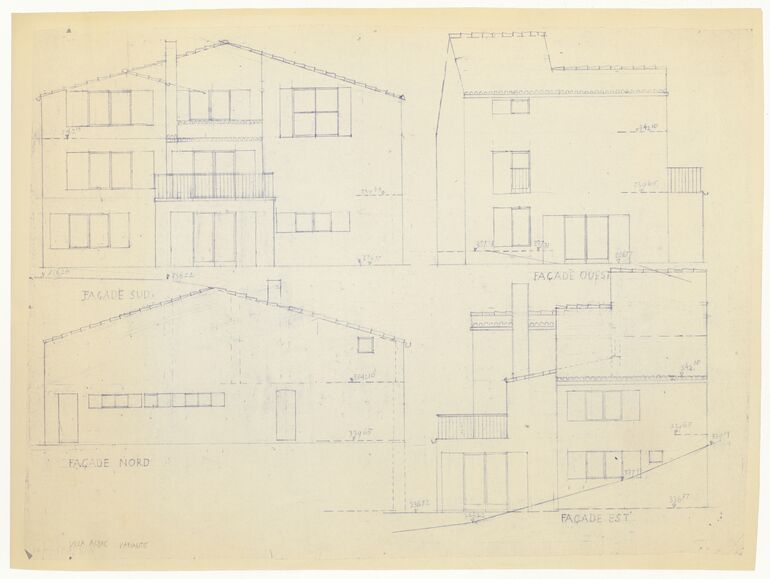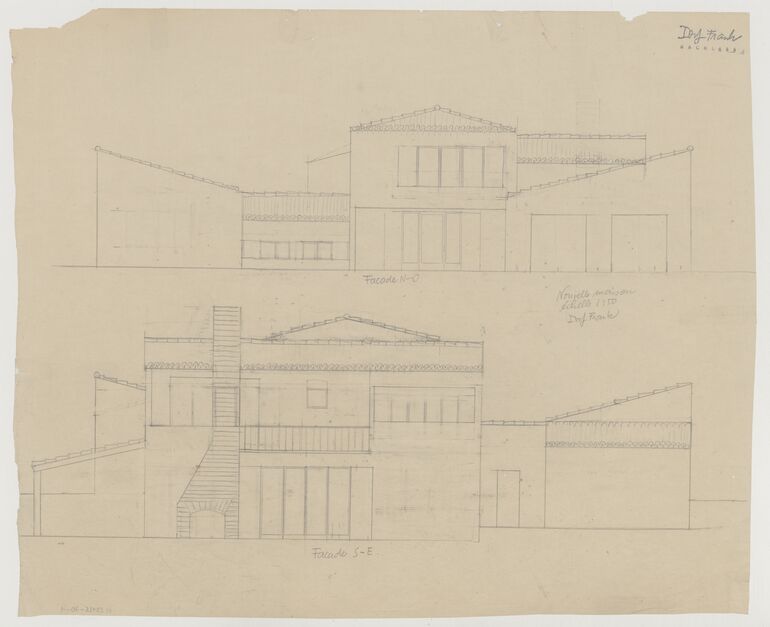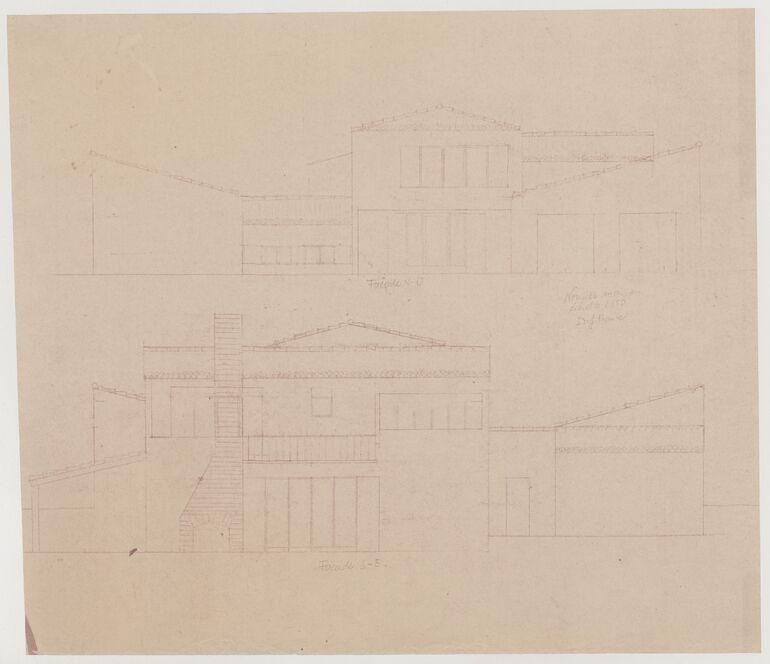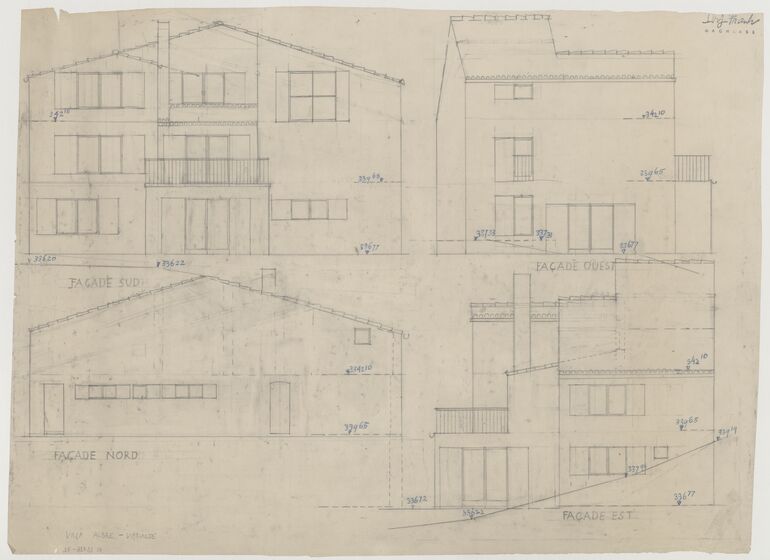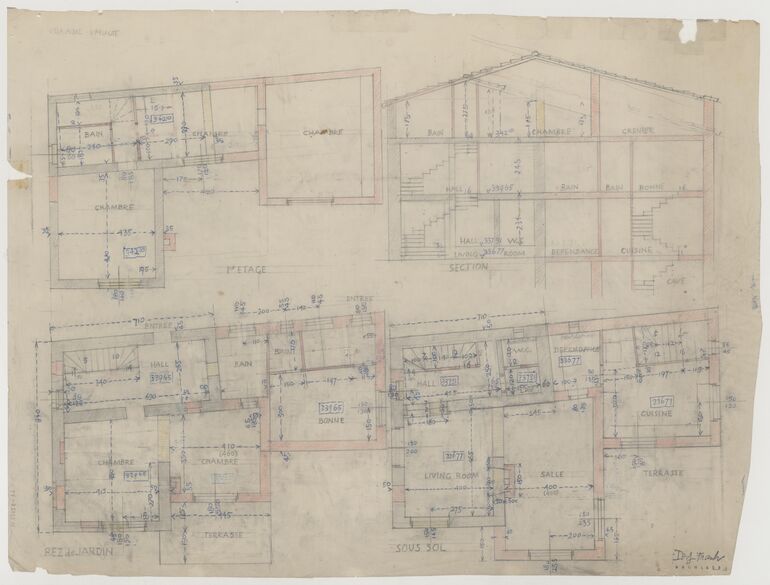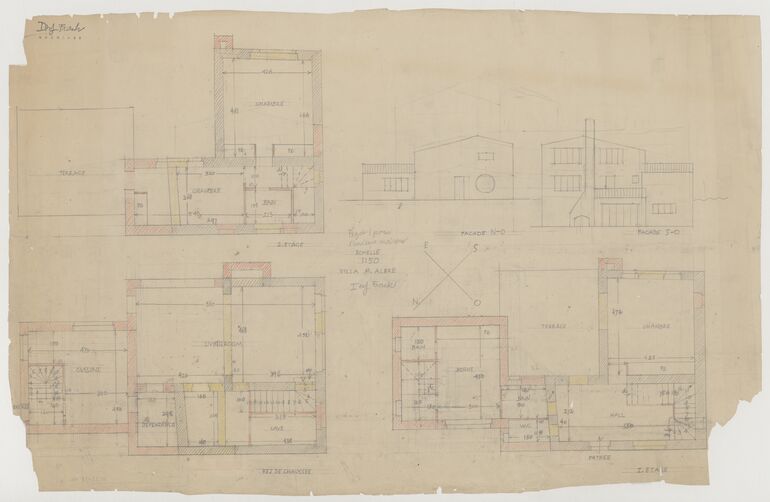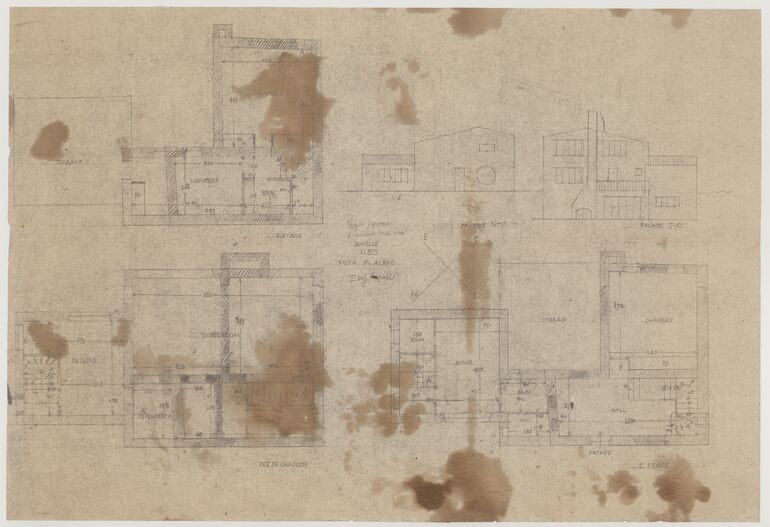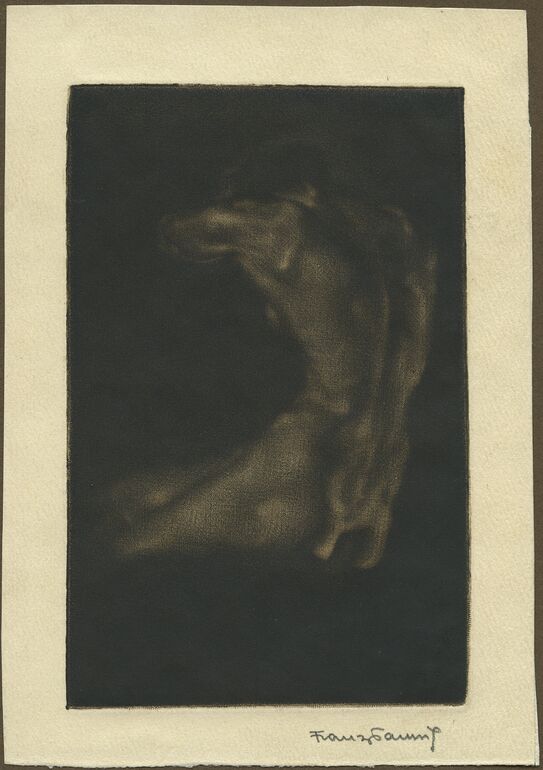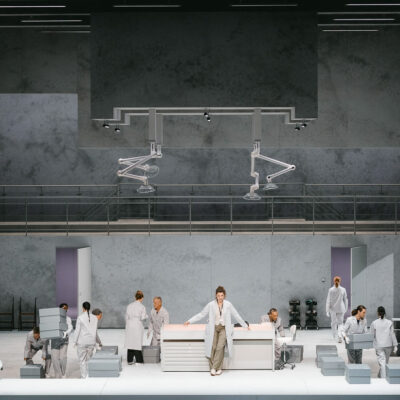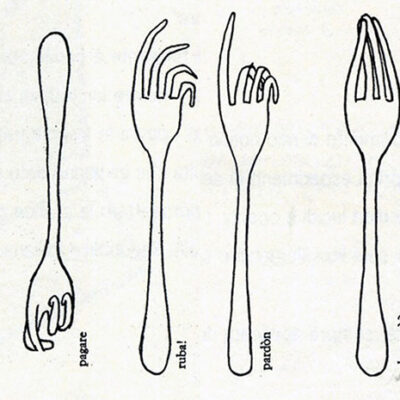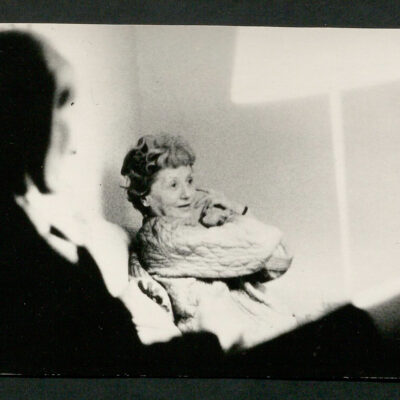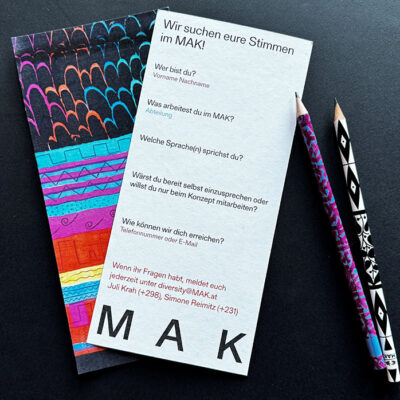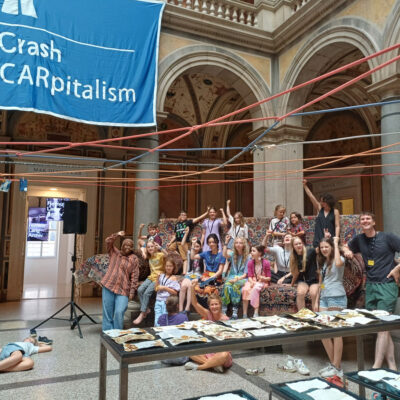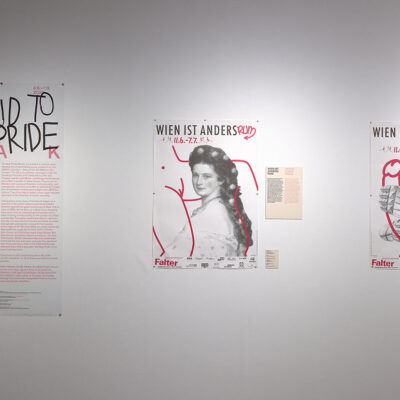題名
- Nouvelle maison M. Albré, échelle 1:50 (original-language title)
- Floor plan of the ground floor for the reconstruction of M. Albrée’s villa in Grasse, France (given title)
- Albrée villa, Grasse, France (not realized) (project title)
Collection
Production
- デザイン: Josef Frank, ウイーン, 1955 - 1960
- Auftraggeber: M. Albrée, Grasse, 1955 - 1960
材料 | 手法
Measurements
- 縦幅: 45 センチ
- 横幅: 49.5 センチ
作品番号
- KI 23126-69-2
Acquisition
- purchase, 2018-12-28
Department
- Library and Works on Paper Collection
Inscriptions
- 作品に記載されている文章 (Vorderseite) : 600 / 162 / 600 / GARAGE / PATIO / ENTREE / ENTREE / 440 / BONNE / 330 / 162 / 162 / 6 / 5 / 4 / 3 / 2 / 1 / m / 54 / Pl / d / BAIN / 120 / 250 / 162 / 410 / 162 / 280 / m / 1 2 3 / 4 / 5 / 6 / 7 / 8 / 9 / HALL / WC / 120 / 110 / 162 / LAV / 162 / 150 / 9 / 8 / 7 / 6 / 5 / 4 / m / 100 / 420 / 820 / LIVING ROOM / 660 / 0 / SALLE / 360 / 54 / 500 / DEPENDANCE / 410 / 210 - 54 / 440 / 300 / 54 / CUISINE / TERRACE / 44 / rez de chaussée
- Text am Objekt (Vorderseite, rechts unten) : Nouvelle maison / M. Albré / echelle I:50
-
plan copy, Nouvelle maison M. Albré, échelle 1:50, Josef Frank, MAK Inv.nr. KI 23126-69-2
-
https://mak-wp.711.at/ja/collect/nouvelle-maison-m-albre-echelle-150_355487
Last update
- 07.12.2024
