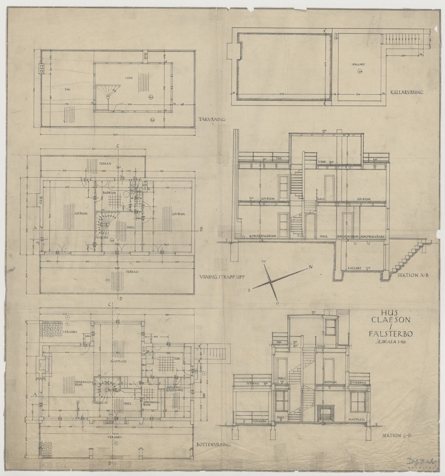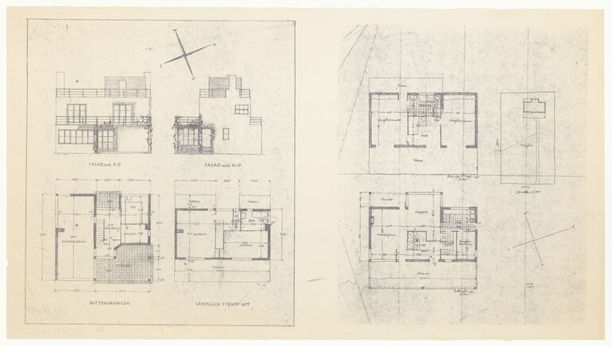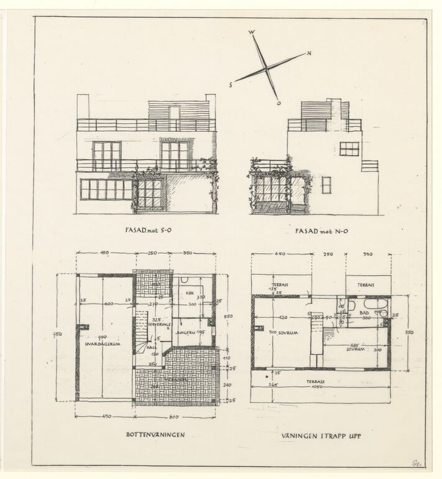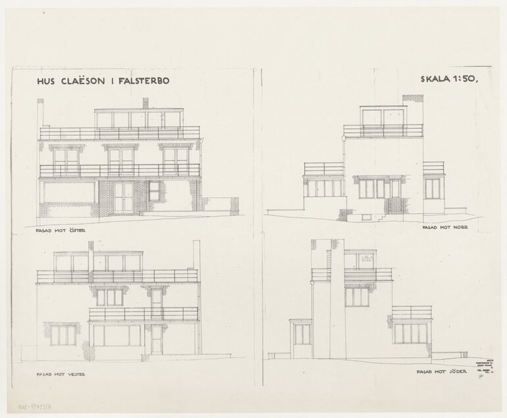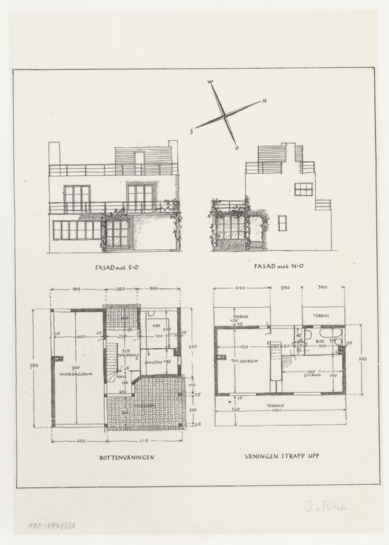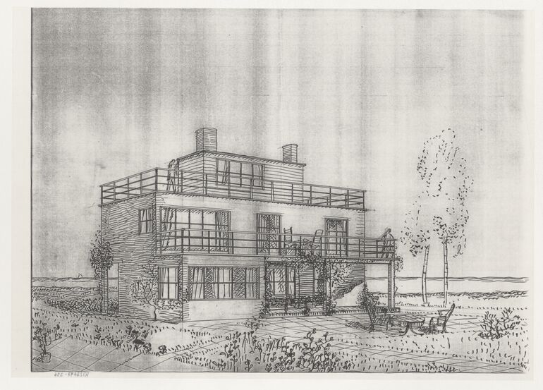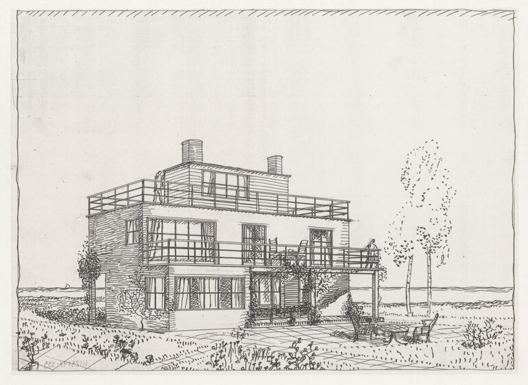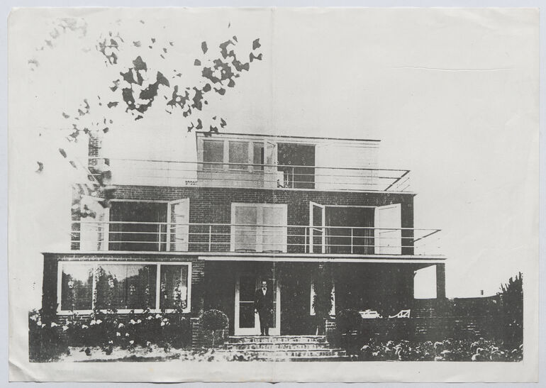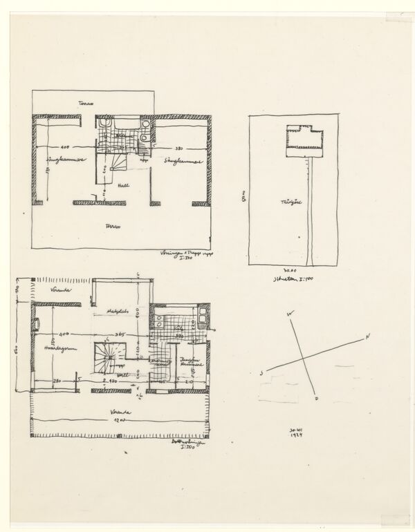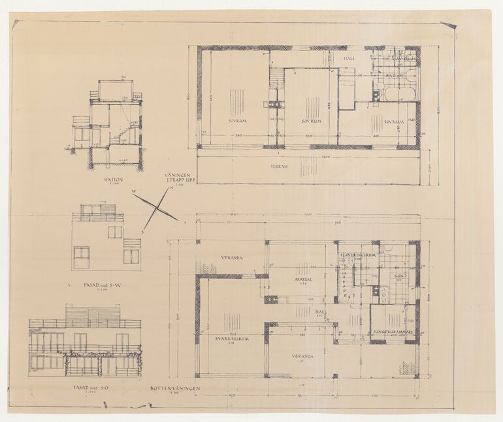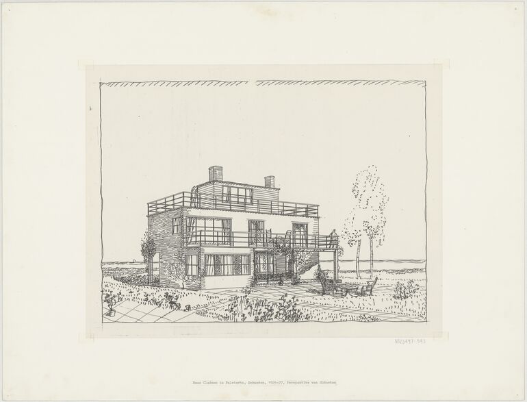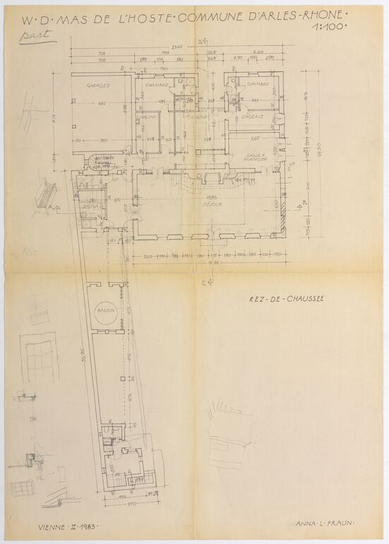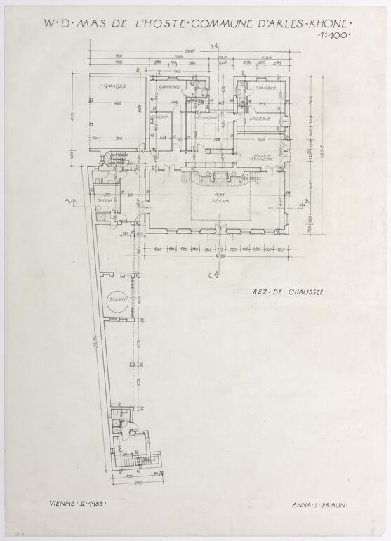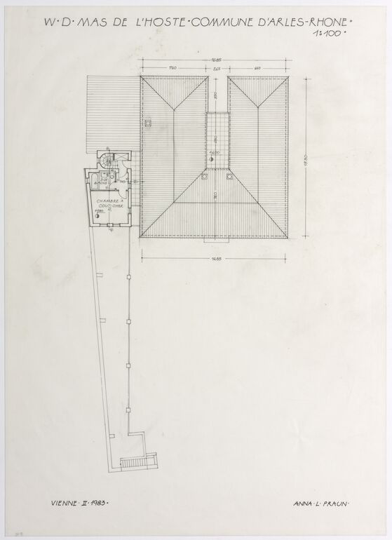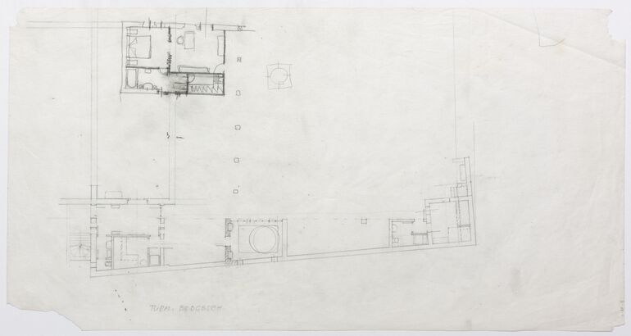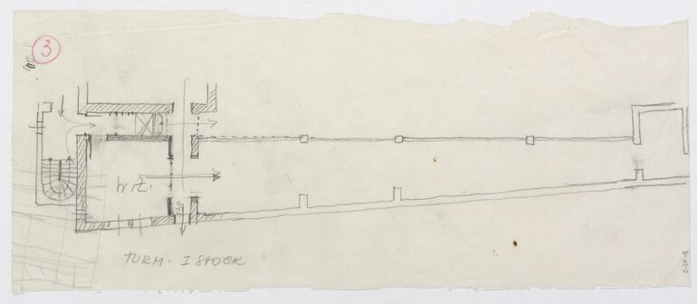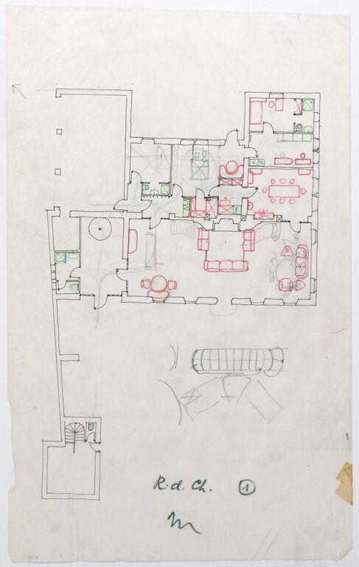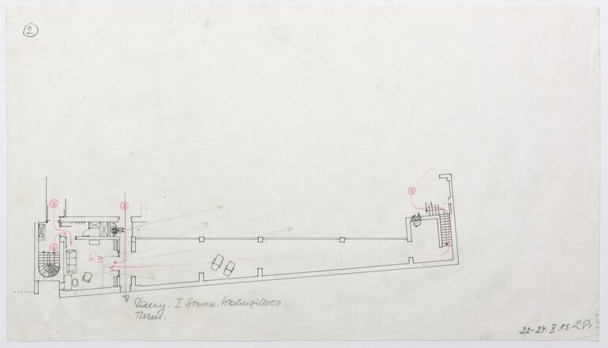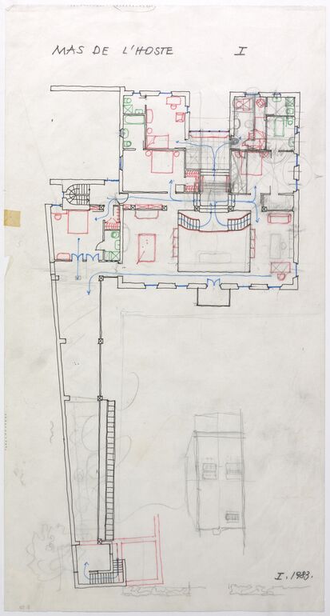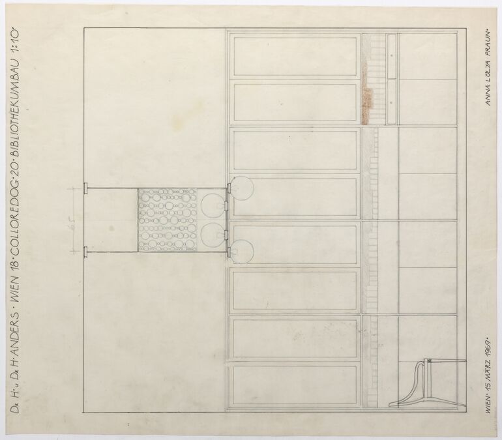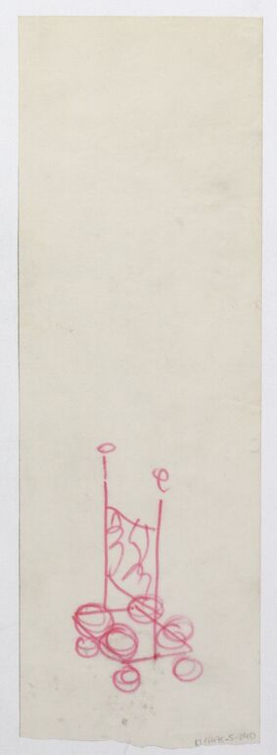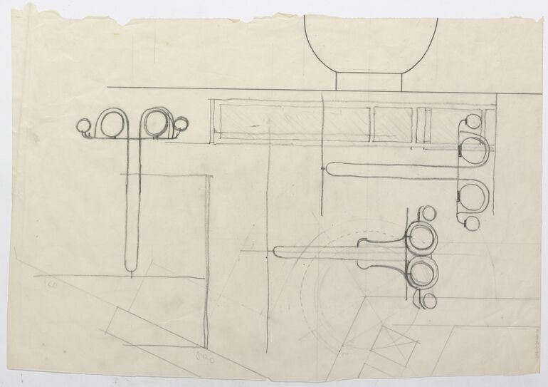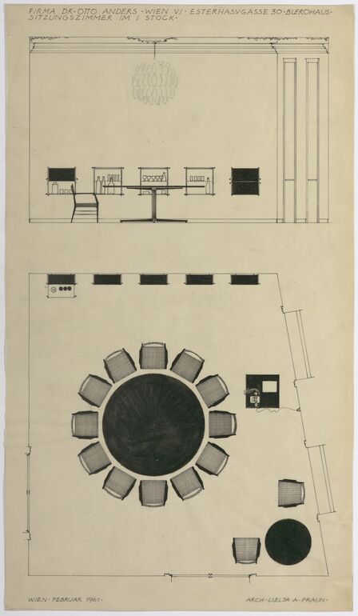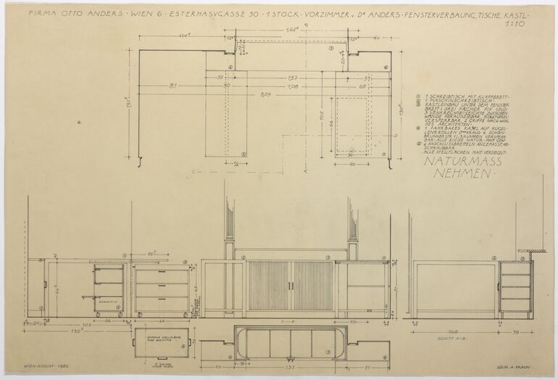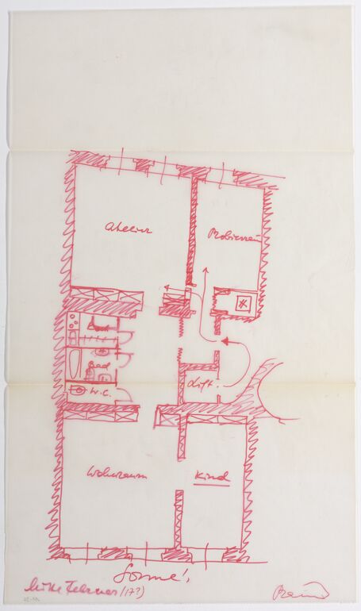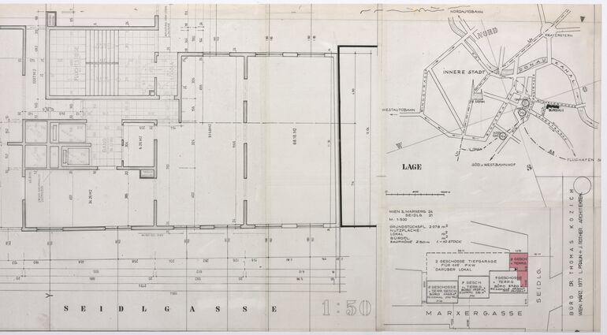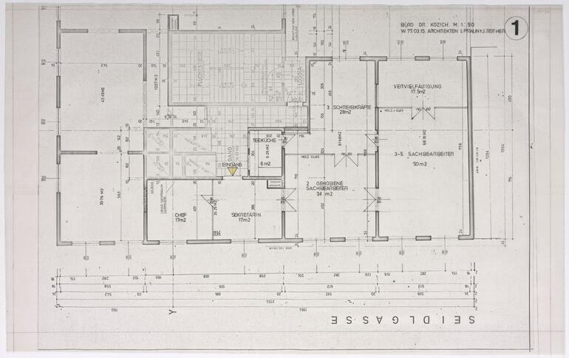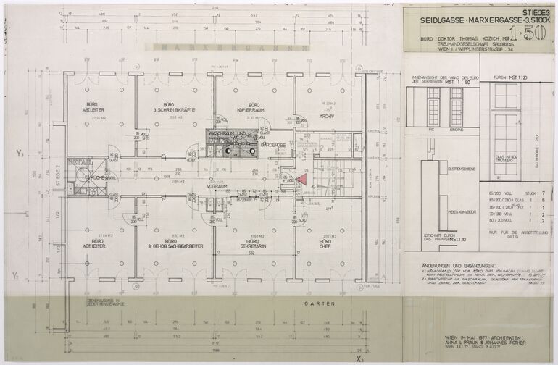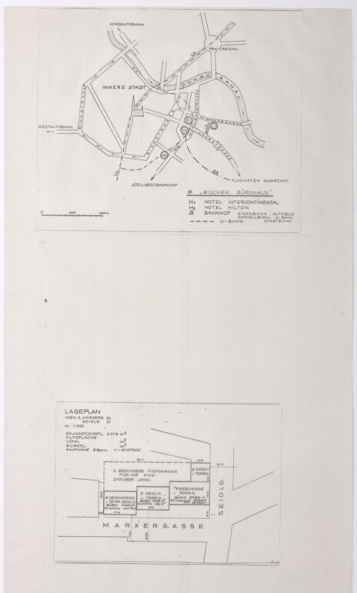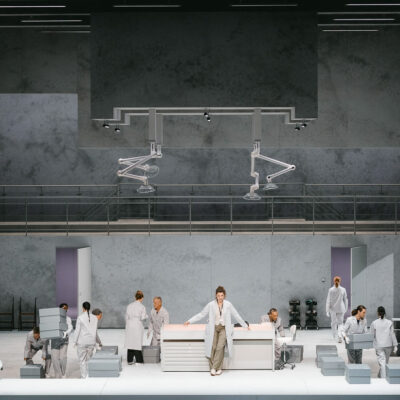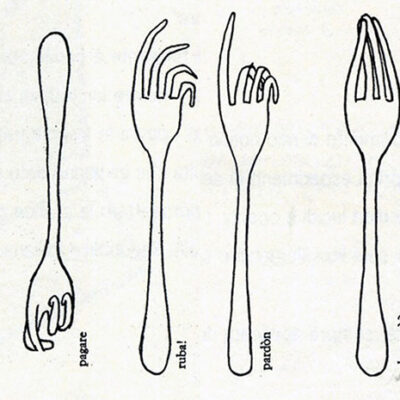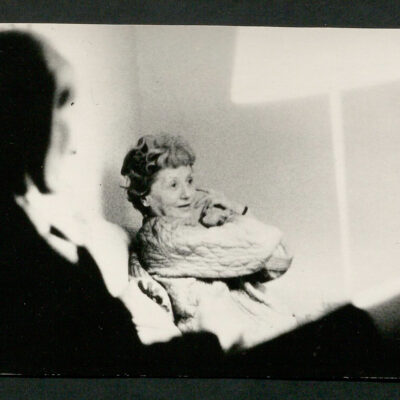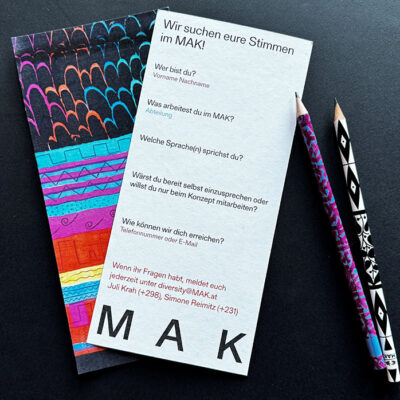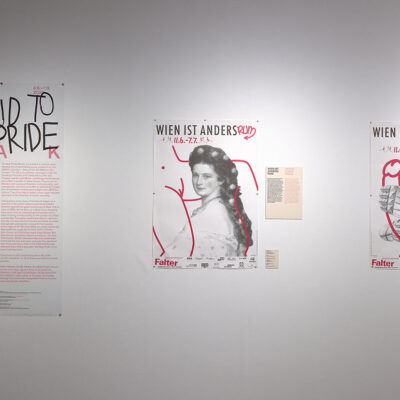題名
- Original plan with cross sections and floor plans of the individual floors for the Claëson house in Falsterbo by Josef Frank (given title)
- Claëson house in Falsterbo (project title)
Collection
Production
- デザイン: Josef Frank, ウイーン, 1927
- Auftraggeber: Axel Claëson, 1924
材料 | 手法
Measurements
- Aquafix - 縦幅: 71.4 センチ
- Aquafix - 横幅: 67.4 センチ
作品番号
- KI 23126-13
Acquisition
- purchase, 2017-10-23
Department
- Library and Works on Paper Collection
Associated Objects
- plan copy, Copy of the view of the Claëson house in Falsterbo by Josef Frank
- Plan, Original drawing with the view of the Claëson house in Falsterbo by Josef Frank
- plan copy, Copy of the floor plan of the first floor and top floor with furnishings and annotations, for the Claëson house in Falsterbo by Josef Frank
- ground plan, Original floor plan of the first floor and top floor with notes, for the Claëson house in Falsterbo by Josef Frank
- ground plan, Copy of the floor plan of the mezzanine and basement floor with markings, annotations, and notes, for the Claëson house in Falsterbo by Josef Frank
- Plan, Original floor plan of the mezzanine and basement floor with markings and notes, for the Claëson house in Falsterbo by Josef Frank
- plan copy, Copy of four façade views with annotation, for the Claëson house in Falsterbo by Josef Frank
- Plan, Original plans of two façade views and the floor plans of the mezzanine and first floor for the Claëson house in Falsterbo by Josef Frank
Inscriptions
- 作品に記載されている文章 (rechts unten) : [Vorderseite:] "HUS / CLAËSON / i / FALSTERBO / i SKALA 1:50"[Rückseite:] "KI 23126-13"
- Stempel (rechts unten) : "Iosef Frank" und "NACHLASS"
-
ground plan, Original plan with cross sections and floor plans of the individual floors for the Claëson house in Falsterbo by Josef Frank, Josef Frank, MAK Inv.nr. KI 23126-13
-
https://mak-wp.711.at/ja/collect/original-plan-with-cross-sections-and-floor-plans-of-the-individual-floors-for-the-claeson-house-in-falsterbo-by-josef-frank_331896
Last update
- 22.01.2025
