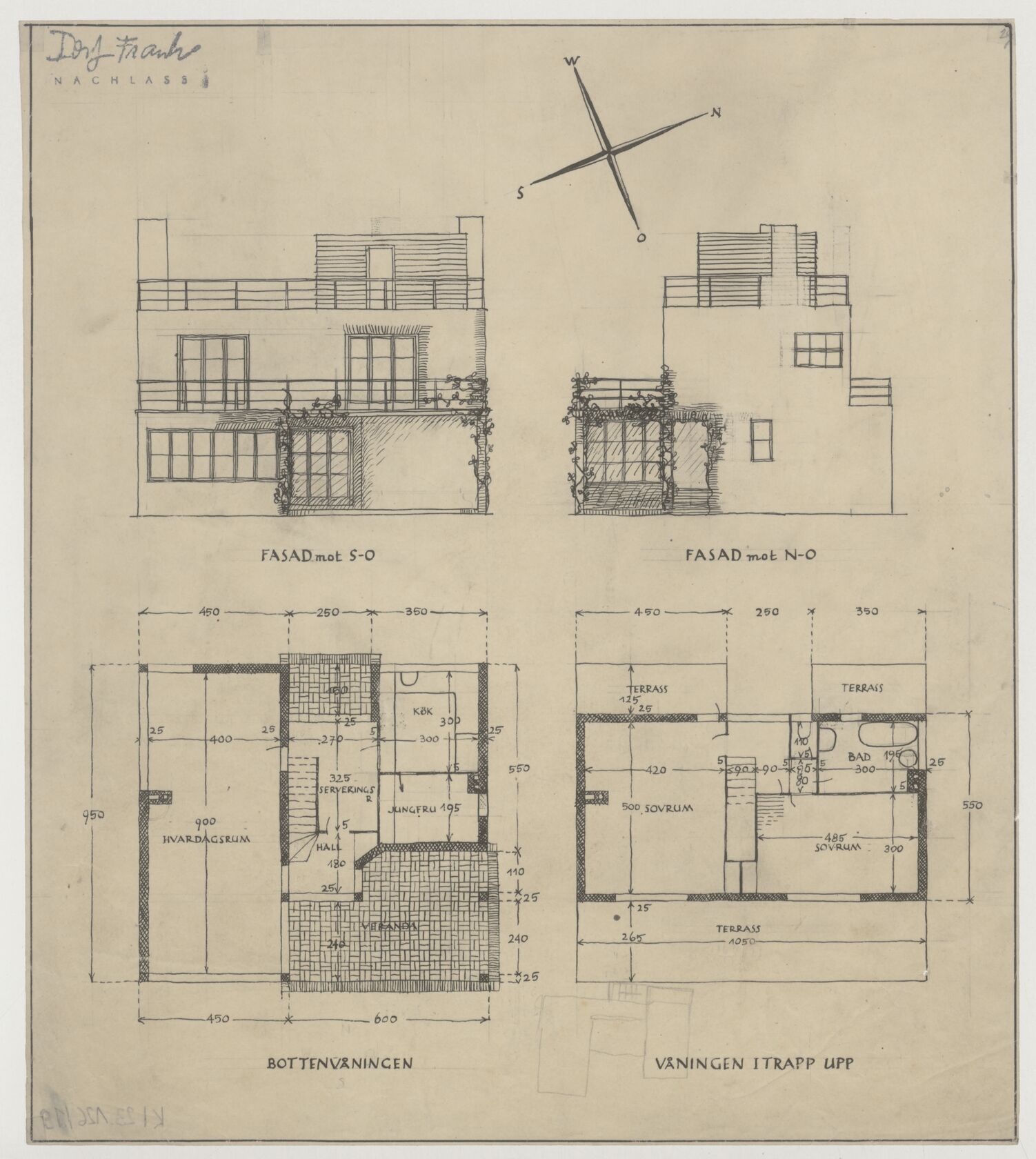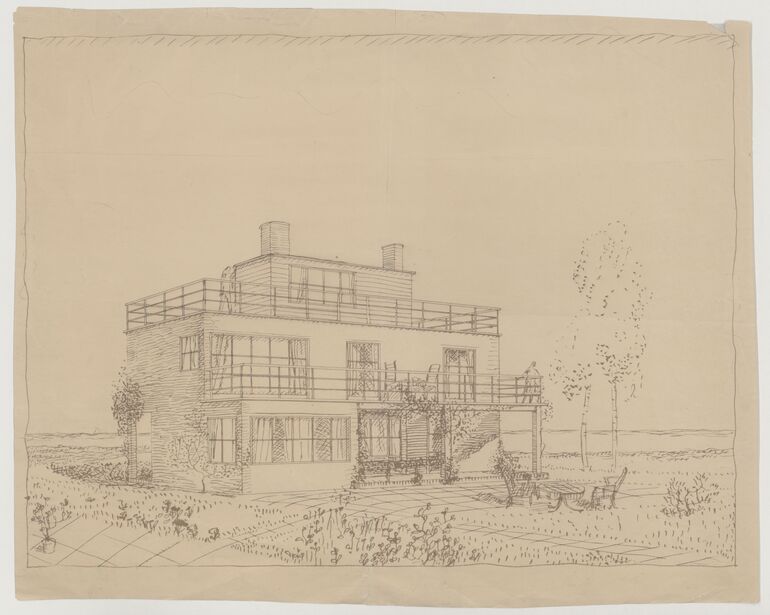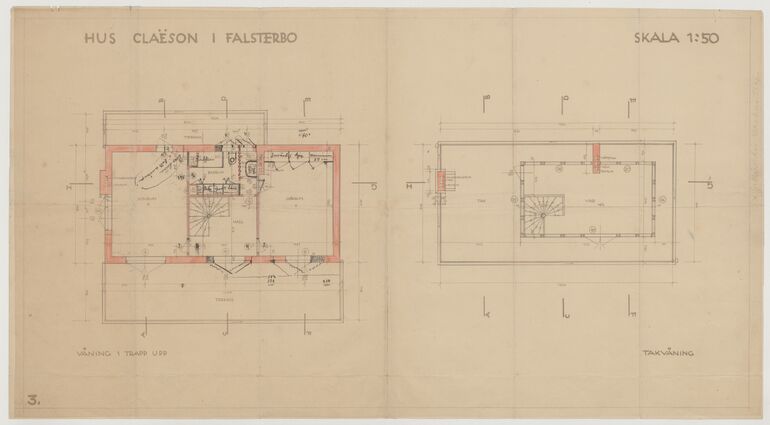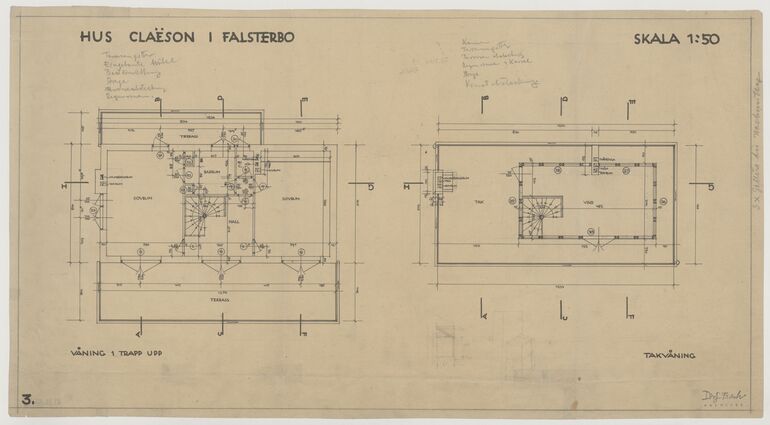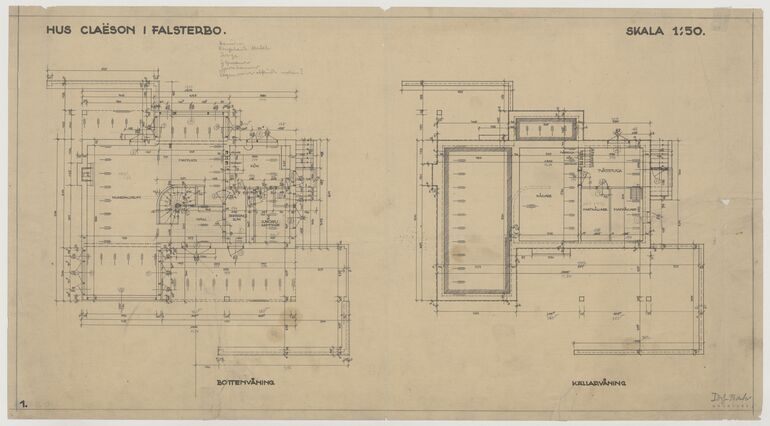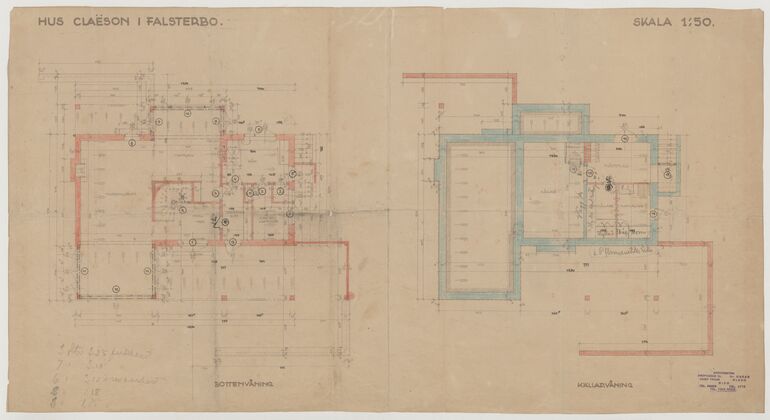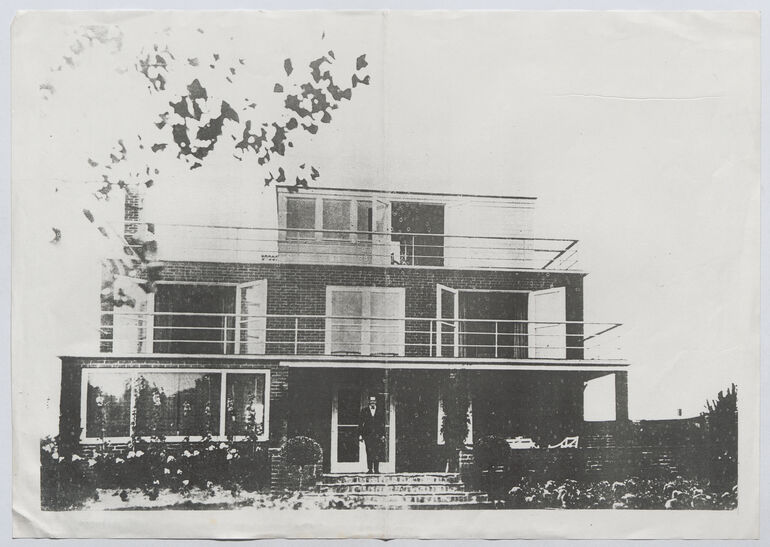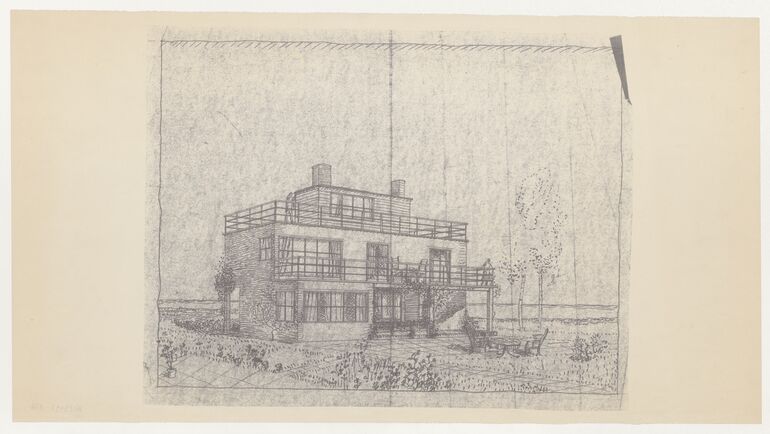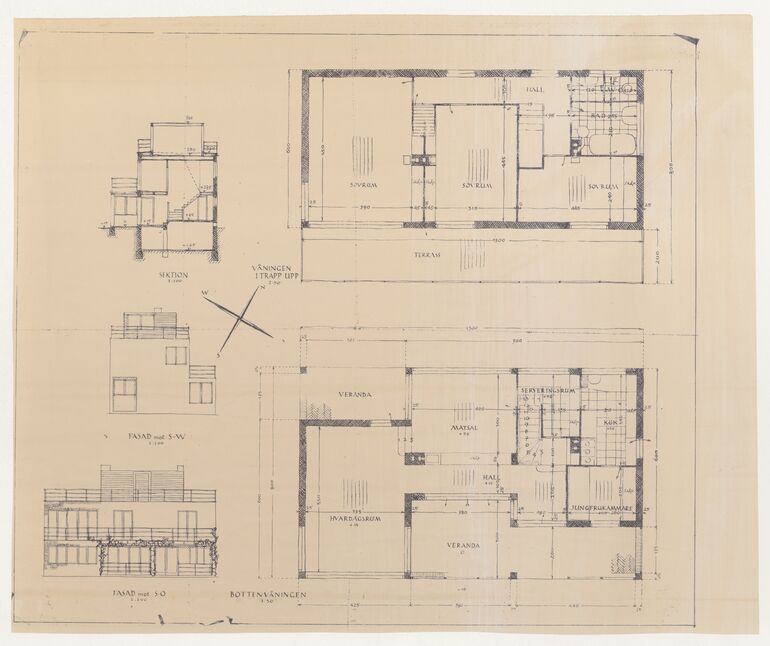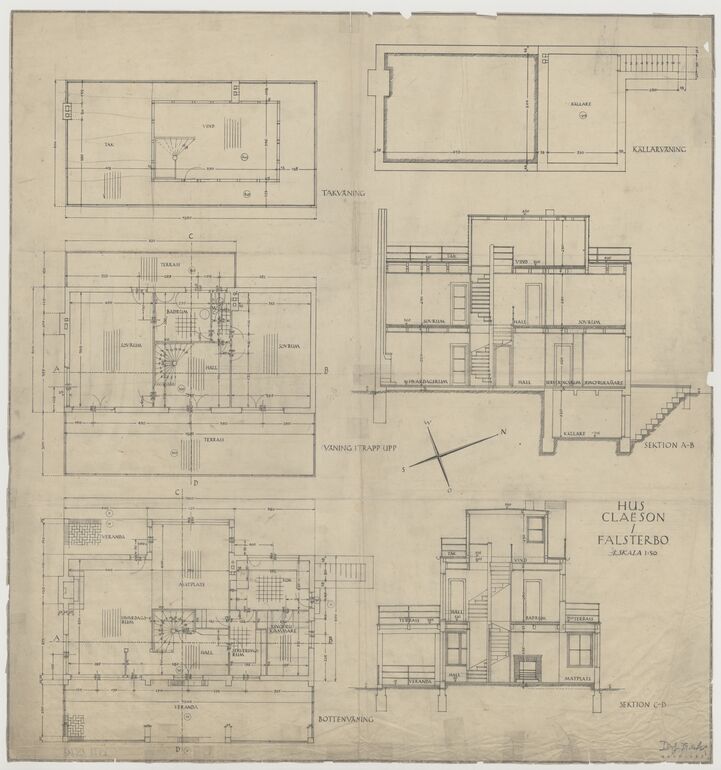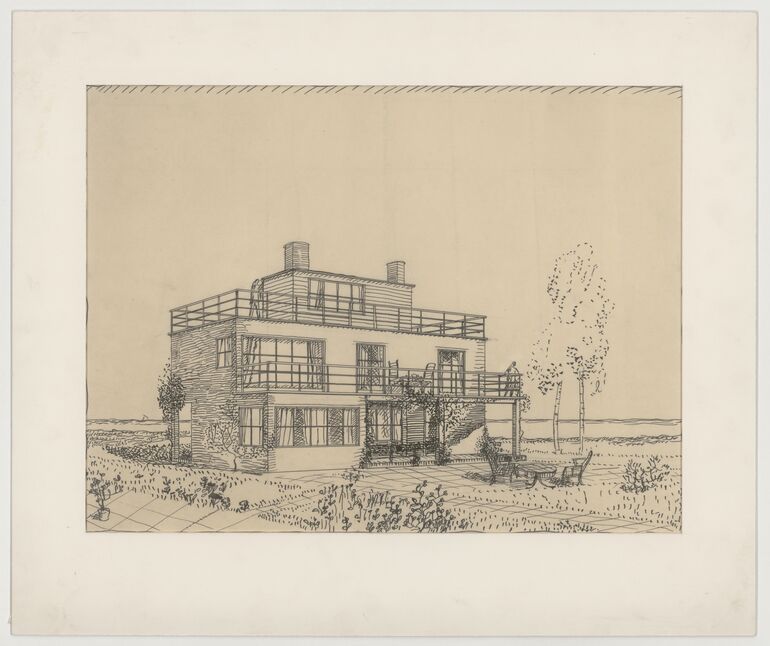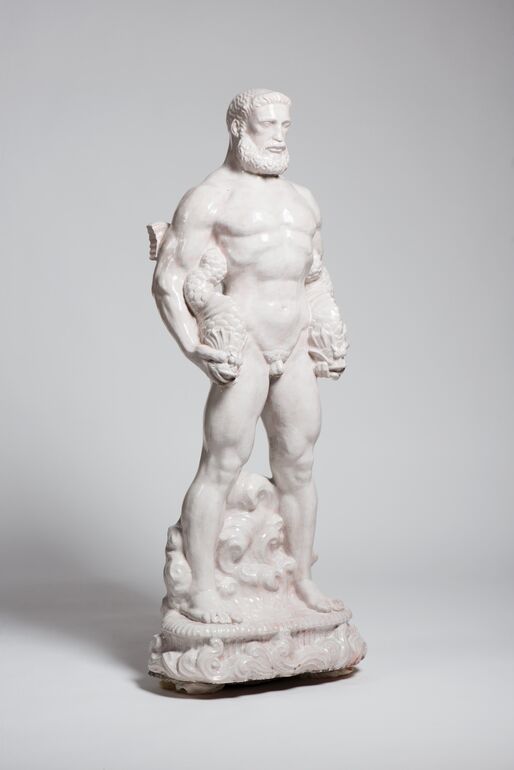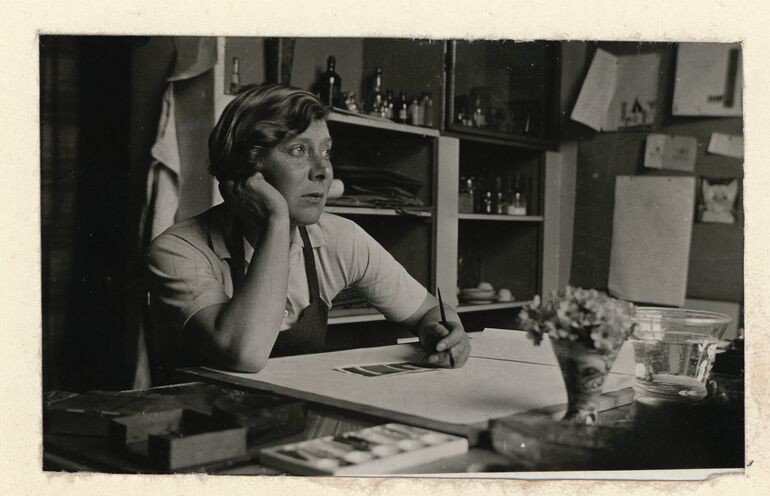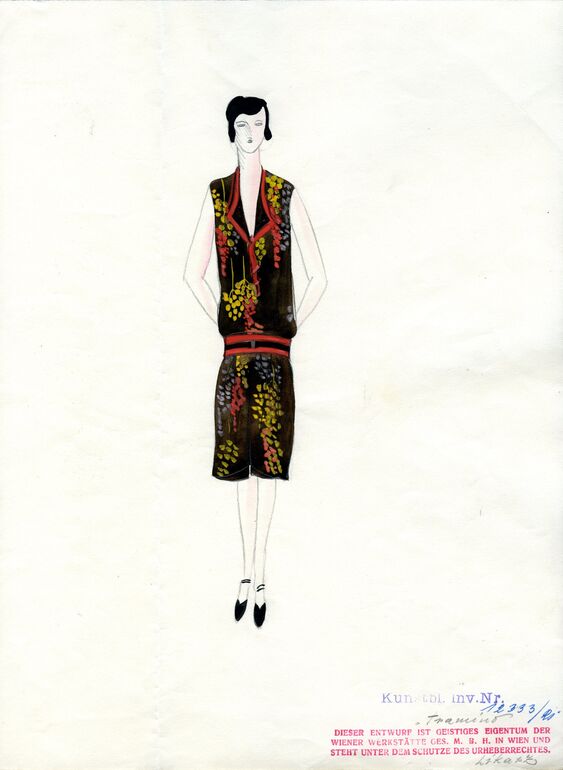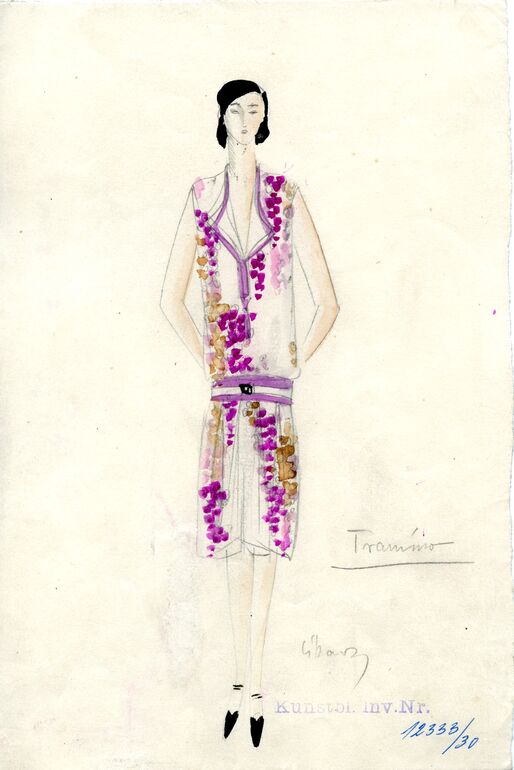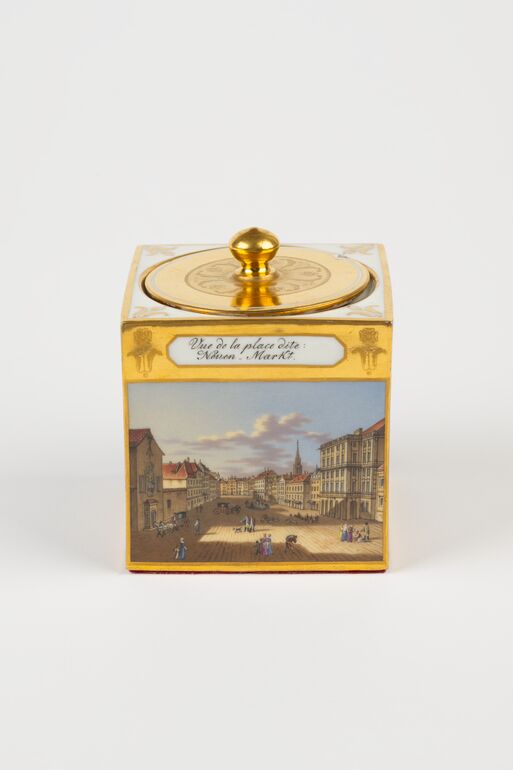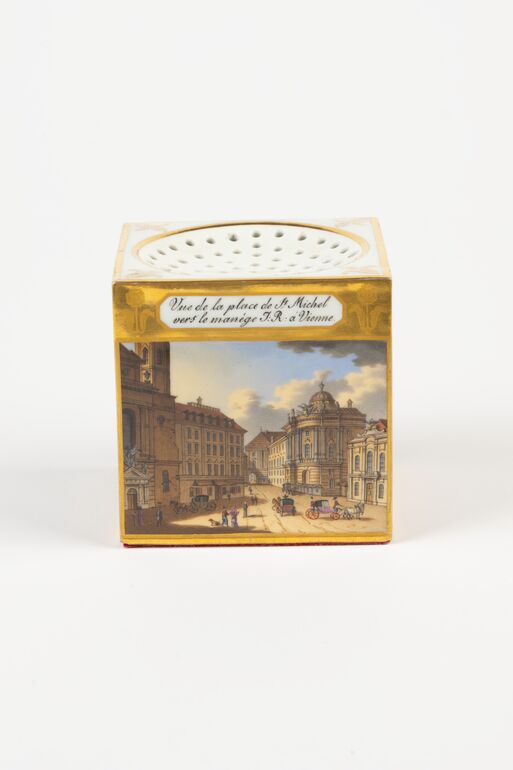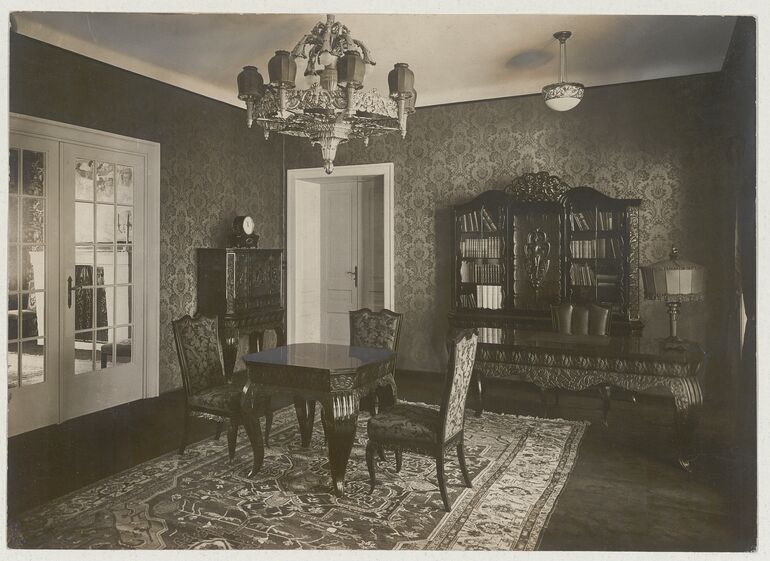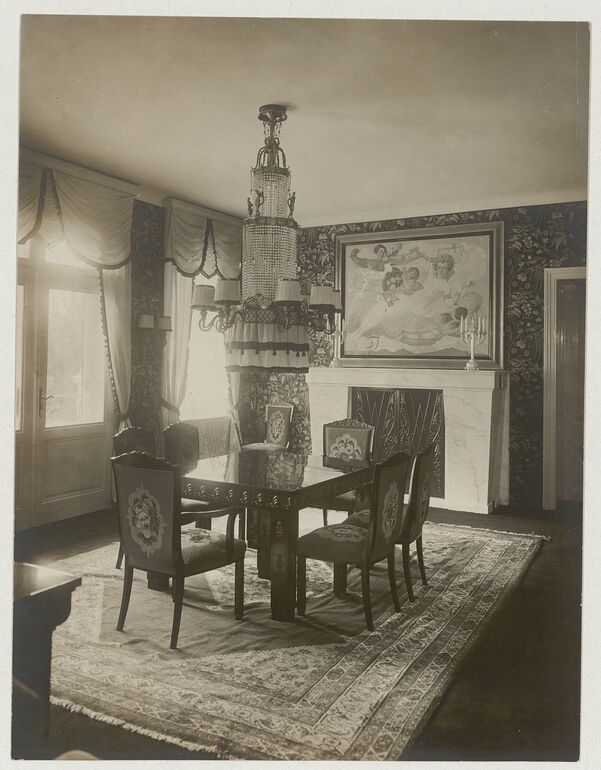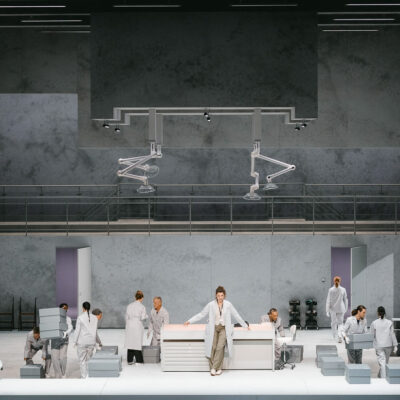題名
- Original plans of two façade views and the floor plans of the mezzanine and first floor for the Claëson house in Falsterbo by Josef Frank (given title)
- Claëson house in Falsterbo (project title)
Collection
Production
- デザイン: Josef Frank, ウイーン, 1927
- Auftraggeber: Axel Claëson, 1924
材料 | 手法
Measurements
- Aquafix - 縦幅: 33.8 センチ
- Aquafix - 横幅: 29.7 センチ
作品番号
- KI 23126-19
Acquisition
- purchase , 2017-10-23
Department
- Library and Works on Paper Collection
Associated Objects
- plan copy, Copy of the view of the Claëson house in Falsterbo by Josef Frank
- Plan, Original drawing with the view of the Claëson house in Falsterbo by Josef Frank
- ground plan, Original plan with cross sections and floor plans of the individual floors for the Claëson house in Falsterbo by Josef Frank
- plan copy, Copy of the floor plan of the first floor and top floor with furnishings and annotations, for the Claëson house in Falsterbo by Josef Frank
- ground plan, Original floor plan of the first floor and top floor with notes, for the Claëson house in Falsterbo by Josef Frank
- ground plan, Copy of the floor plan of the mezzanine and basement floor with markings, annotations, and notes, for the Claëson house in Falsterbo by Josef Frank
- plan copy, Copy of four façade views with annotation, for the Claëson house in Falsterbo by Josef Frank
- ground plan, First original floor plans of the first floor and mezzanine for the Claëson house in Falsterbo by Josef Frank
Inscriptions
- 作品に記載されている文章 (rechts unten) : [Rückseite:] "KI 23126-19"
- Stempel (links oben) : "Iosef Frank" und "NACHLASS"
-
Plan, Original plans of two façade views and the floor plans of the mezzanine and first floor for the Claëson house in Falsterbo by Josef Frank, Josef Frank, MAK Inv.nr. KI 23126-19
-
https://mak-wp.711.at/ja/collect/original-plans-of-two-facade-views-and-the-floor-plans-of-the-mezzanine-and-first-floor-for-the-claeson-house-in-falsterbo-by-josef-frank_331934
Last update
- 13.04.2025
