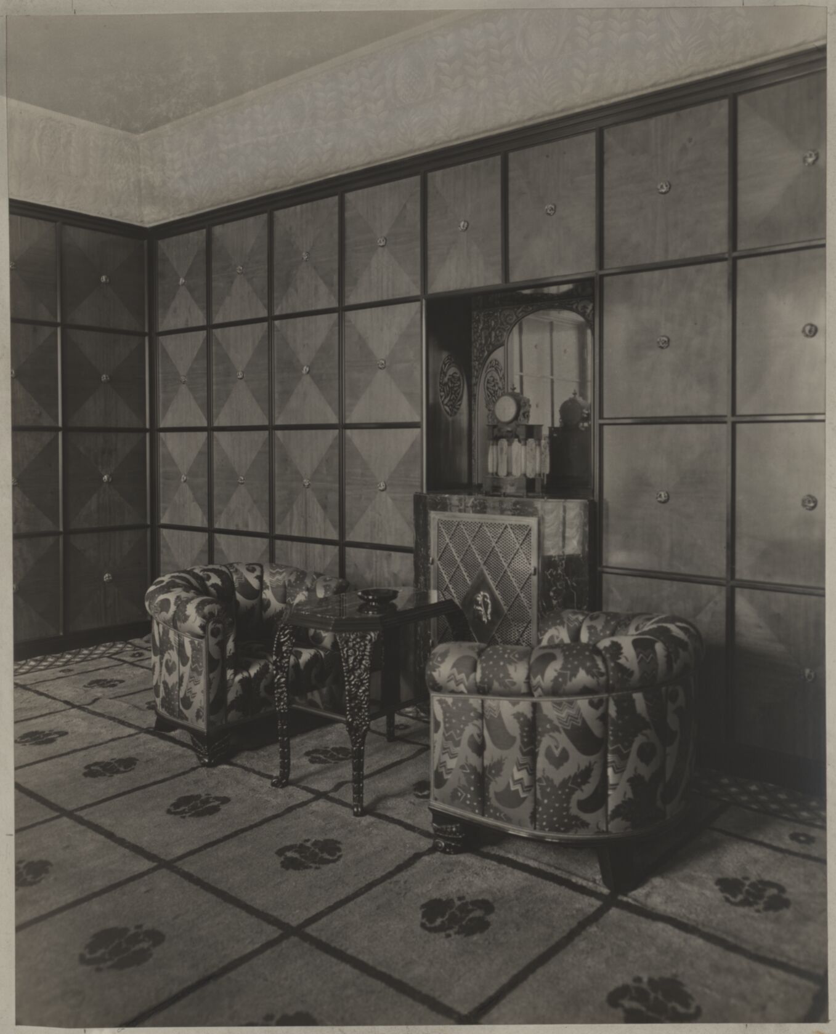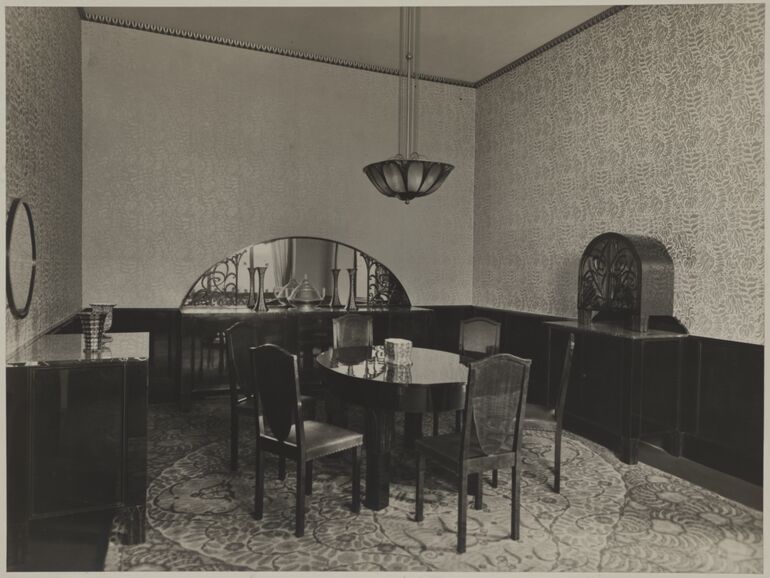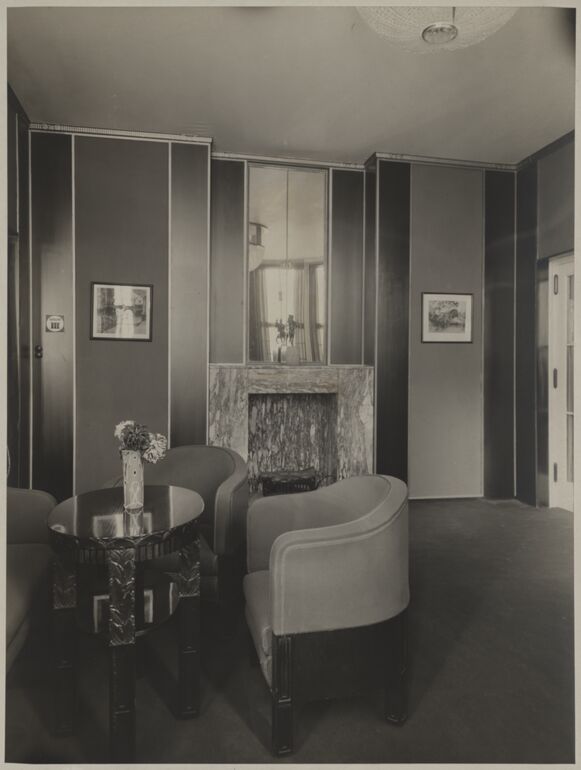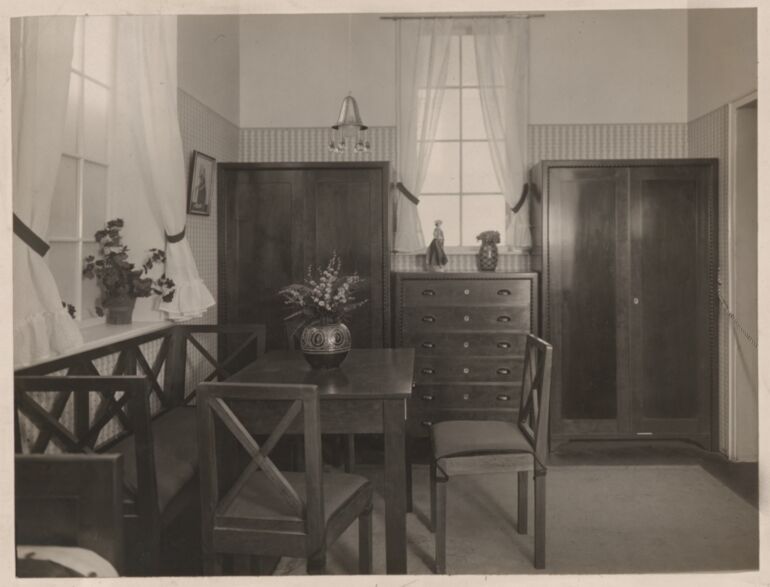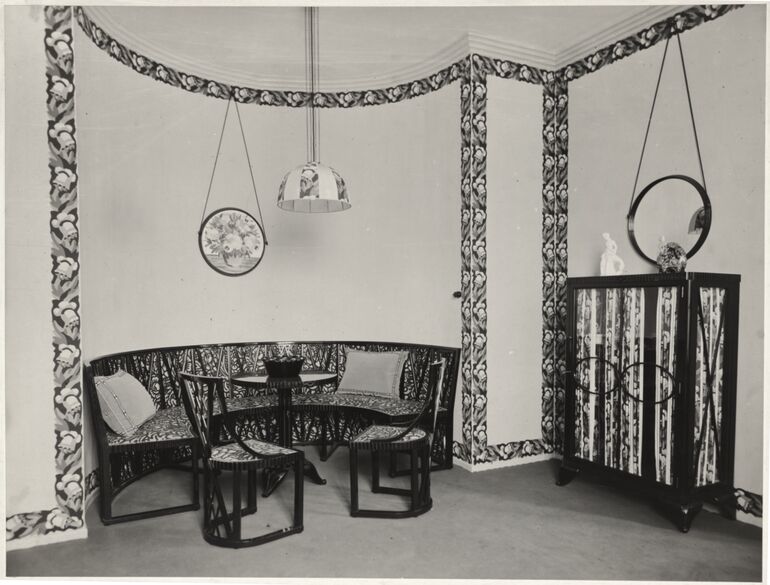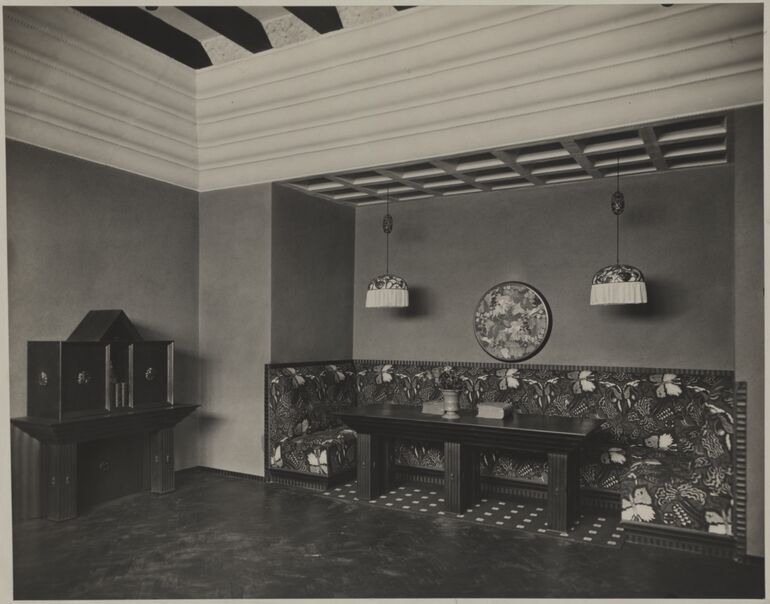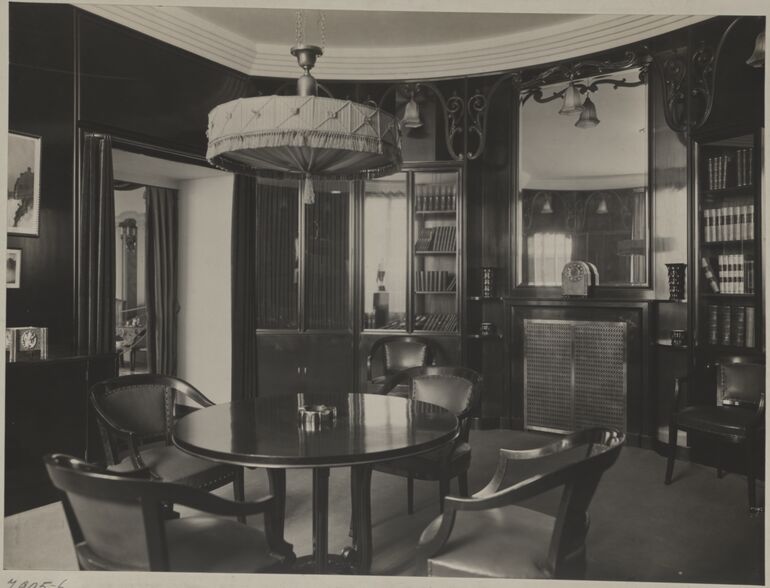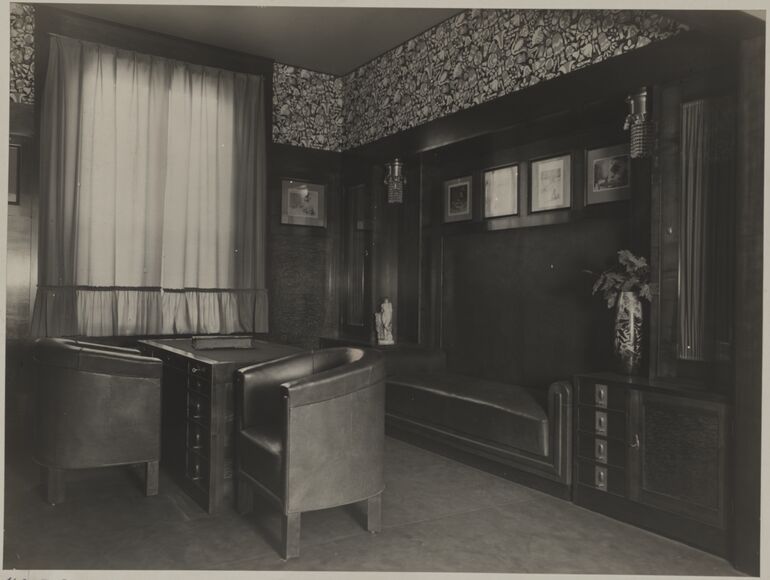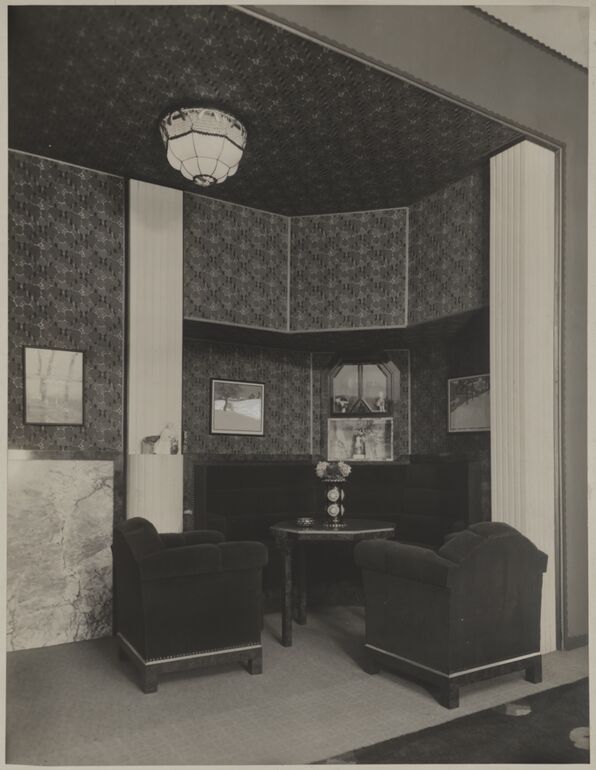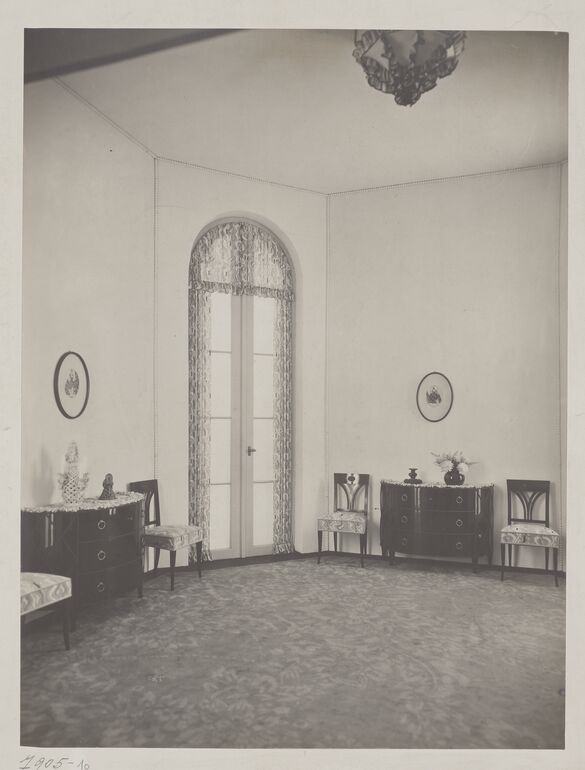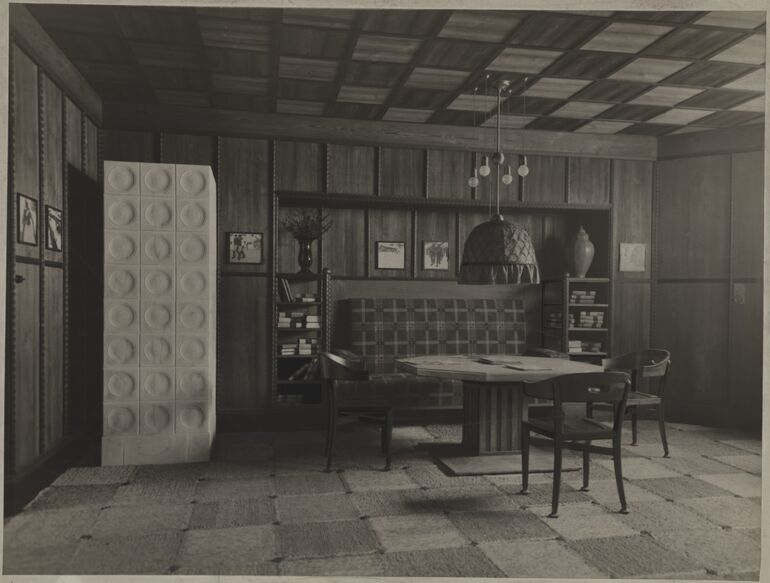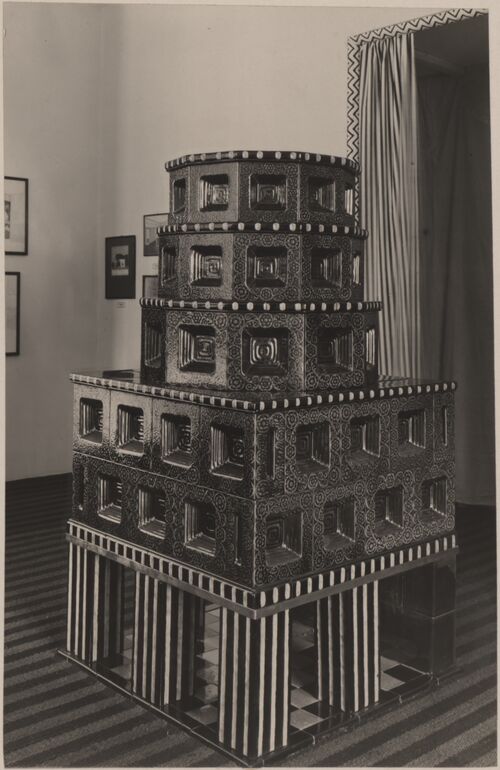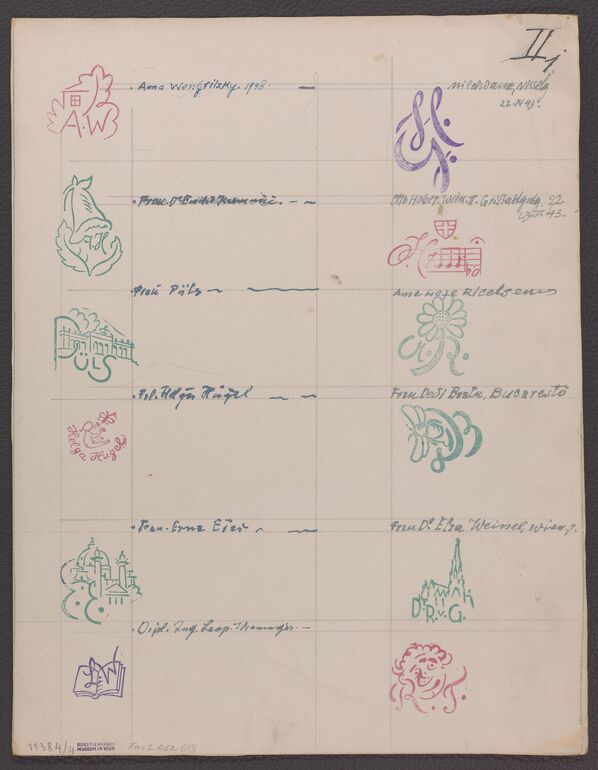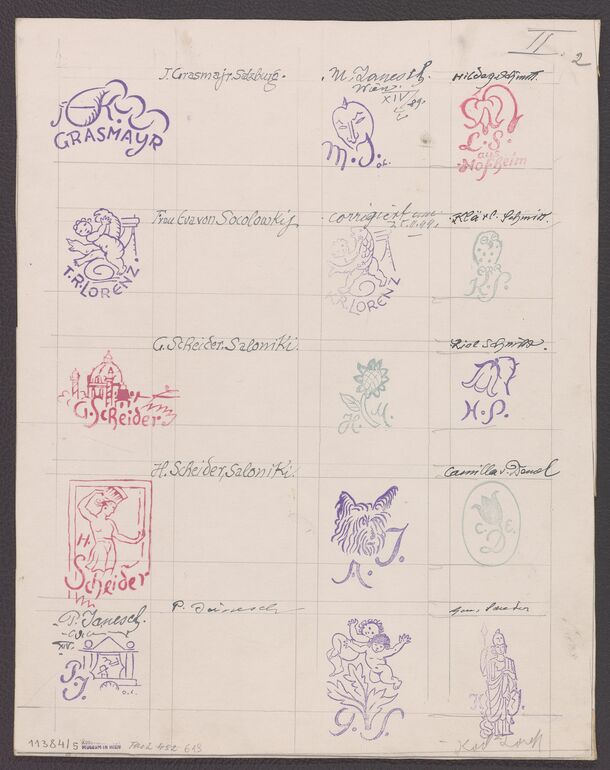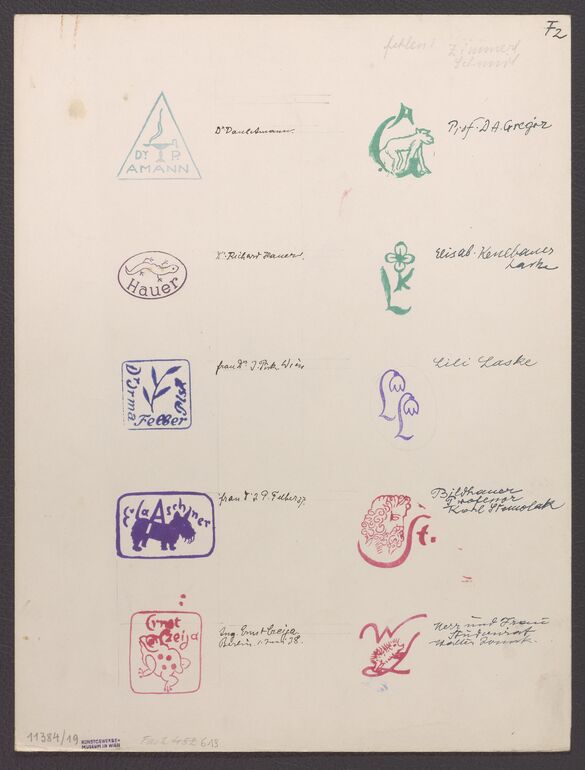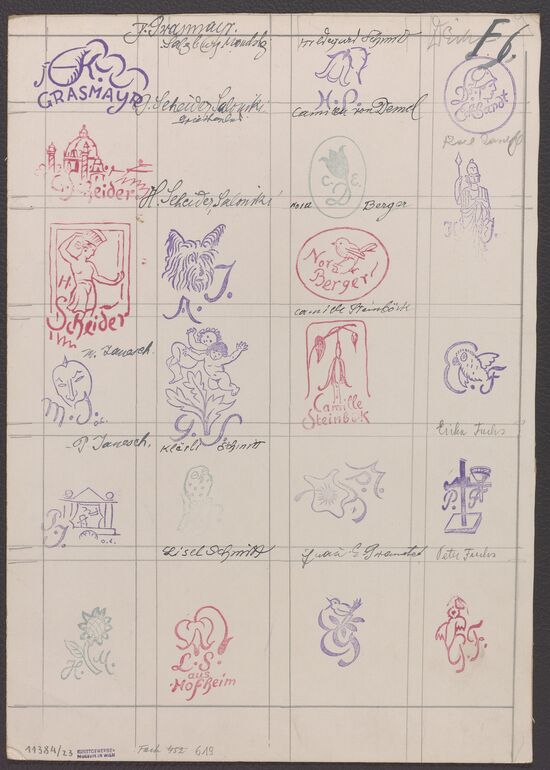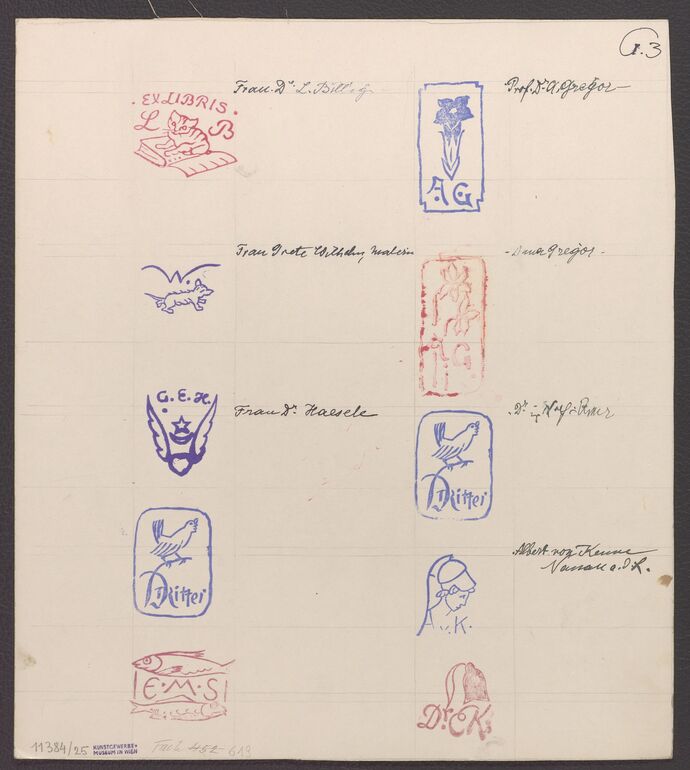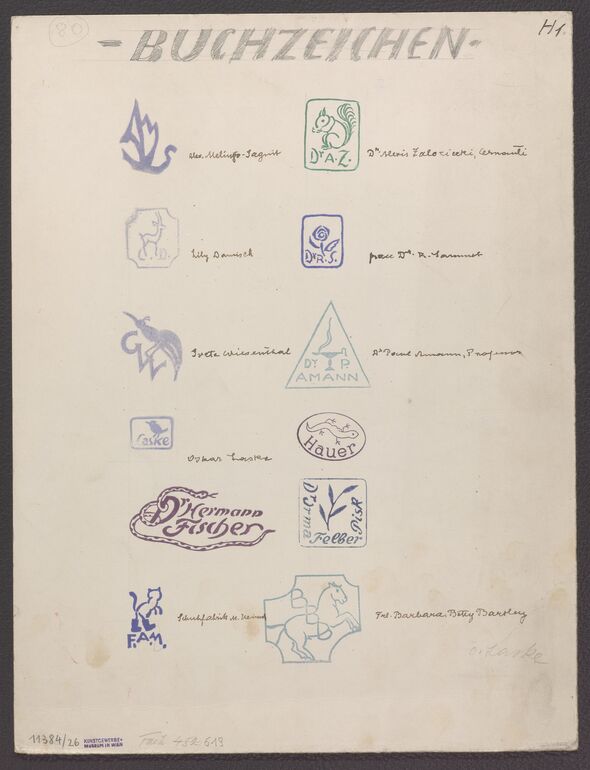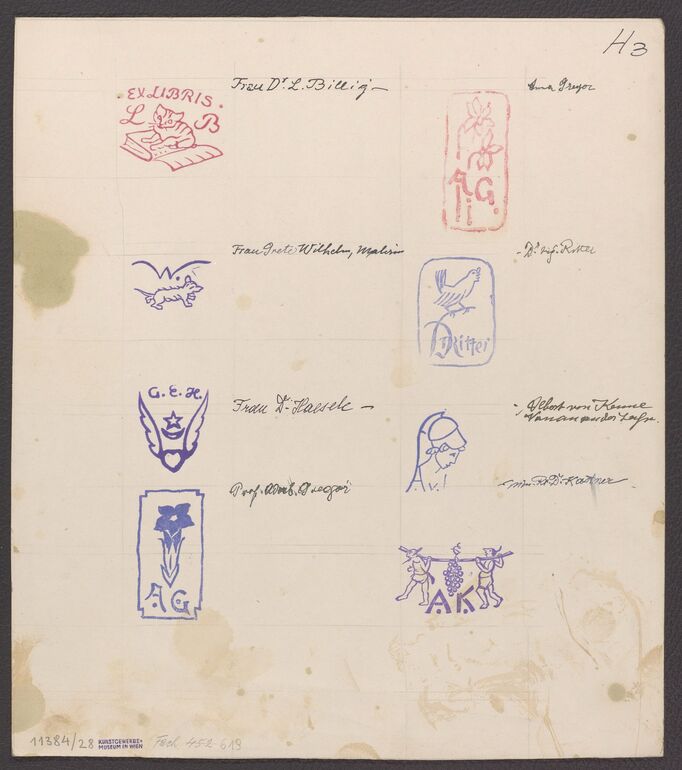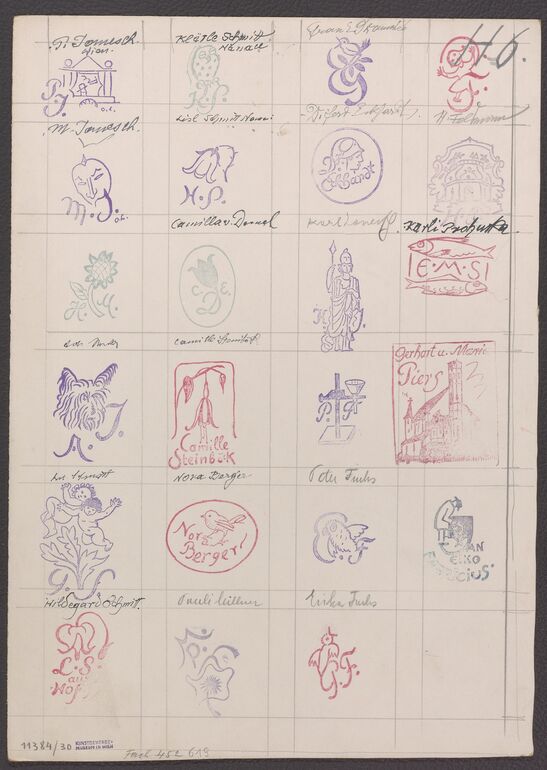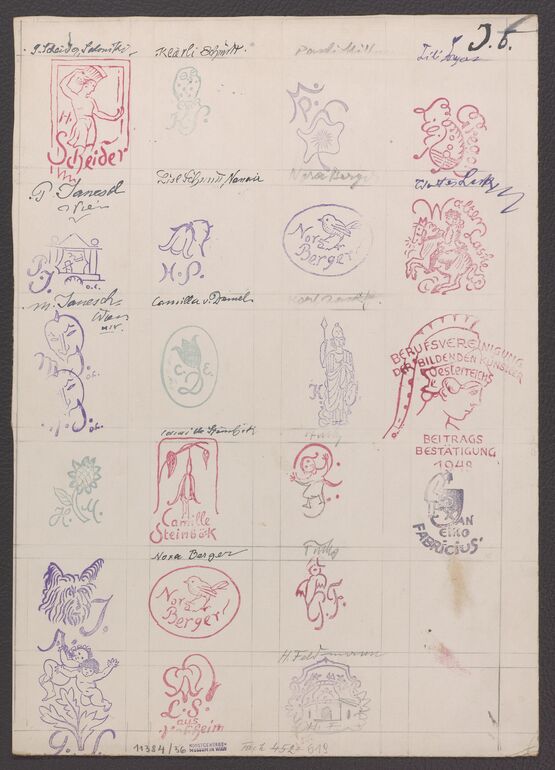題名
- Photograph of a reception room after a design by Arnold Nechansky, executed by the model workshop for carpenters of the Imperial Royal Trade Advancement Bureau, Vienna (given title)
- A total of 14 photographs of interiors from the winter exhibition at the MAK in 1913/14 (title addition)
Collection
Production
- Fotograf: Bruno Reiffenstein, ウイーン, 1913
- Entwurf des abgebildeten Werks: Arnold Nechansky, ウイーン, 1913
- Ausführung des abgebildeten Werks: Wien Musterbetrieb für Tischler des k. k. Gewerbeförderungsamtes, ウイーン, 1913
- Ausführung des abgebildeten Werks: Albert Weber
Measurements
- 縦幅: 37.4 センチ
- 横幅: 29.8 センチ
作品番号
- KI 7905-11
Acquisition
- purchase , 1913
Department
- Library and Works on Paper Collection
Associated Objects
Inscriptions
- Prägung: [Prägestempel am Untersatzkarton]: B. REIFFENSTEIN / WIEN VIII. / BENNOGASSE No. 24
- 作品に記載されている文章: [Untersatzkarton, links]: Wien, k. k. Österr. Museum / Winterausstellung 1913/14 [Untersatzkarton, rechts]: Raum VII. / Empfangsraum. Entwurf von Architekt / Arnold Nechansky, ausgeführt im Muster- / betriebe f. Tischler des k. k. Gewerbeförderungs- / amtes, Wandverkleidungen von A. Weber, Wien
-
photograph, Photograph of a reception room after a design by Arnold Nechansky, executed by the model workshop for carpenters of the Imperial Royal Trade Advancement Bureau, Vienna, Bruno Reiffenstein, MAK Inv.nr. KI 7905-11
-
https://mak-wp.711.at/ja/collect/photograph-of-a-reception-room-after-a-design-by-arnold-nechansky-executed-by-the-model-workshop-for-carpenters-of-the-imperial-royal-trade-advancement-bureau-vienna_171226
Last update
- 29.09.2025
