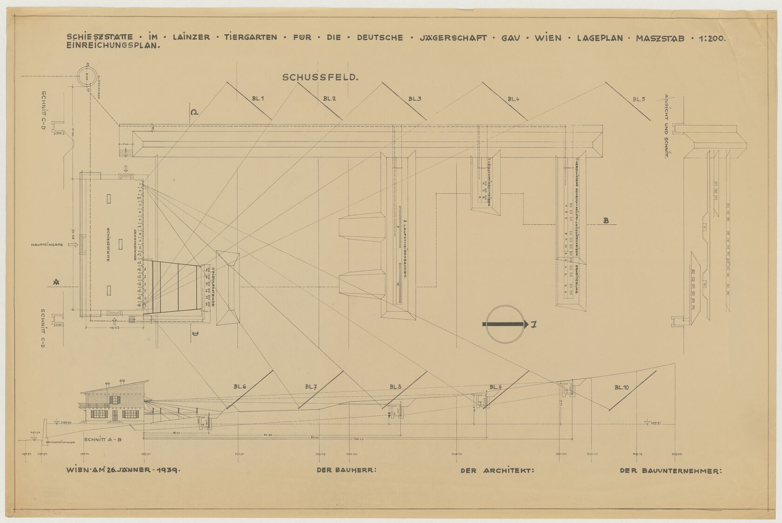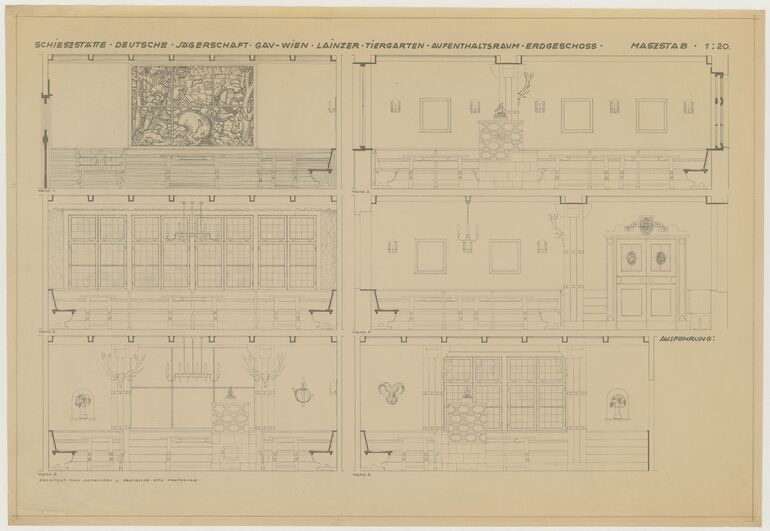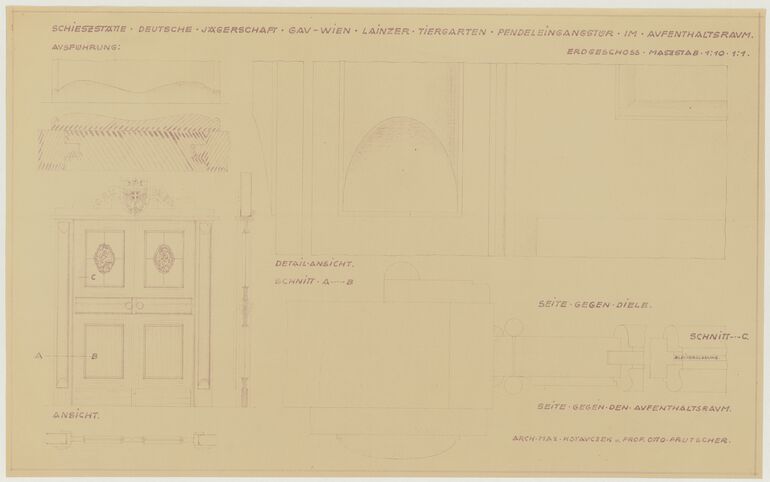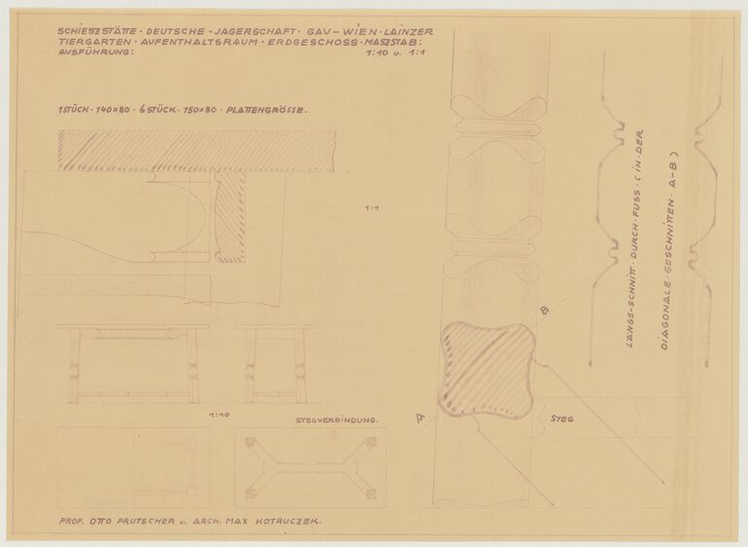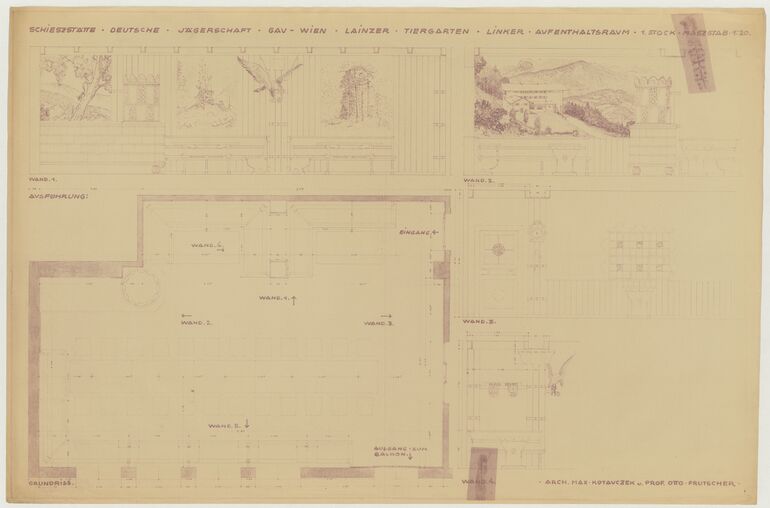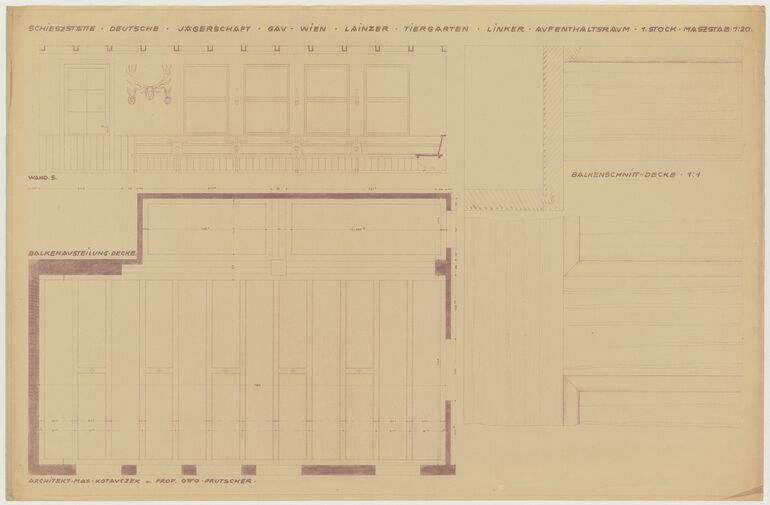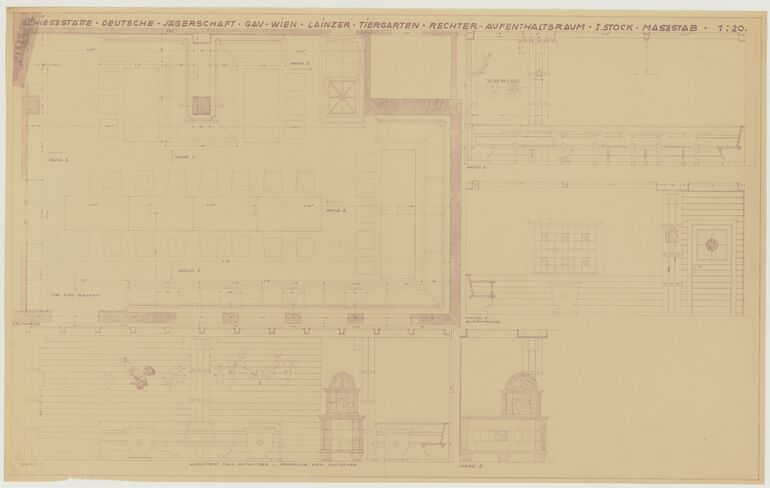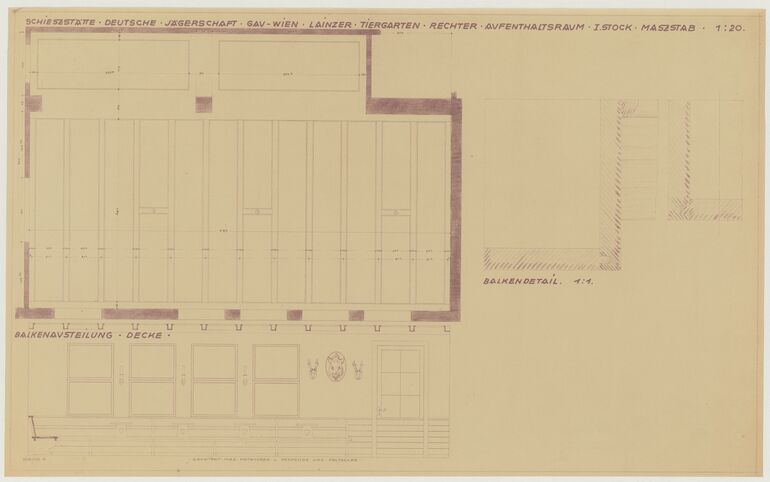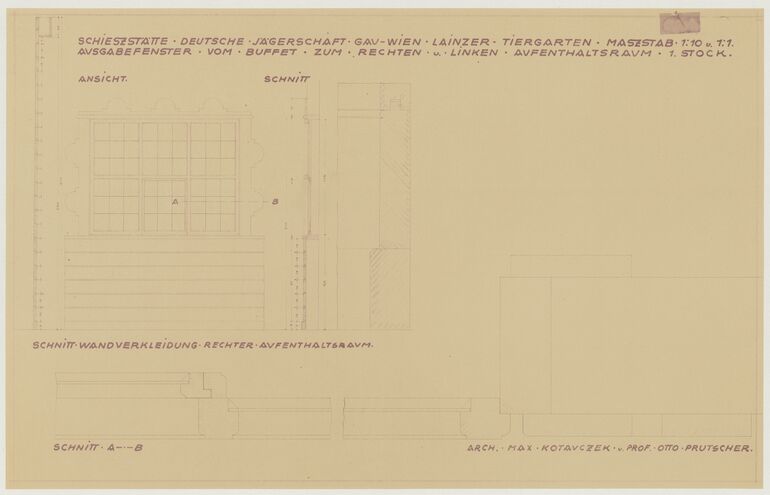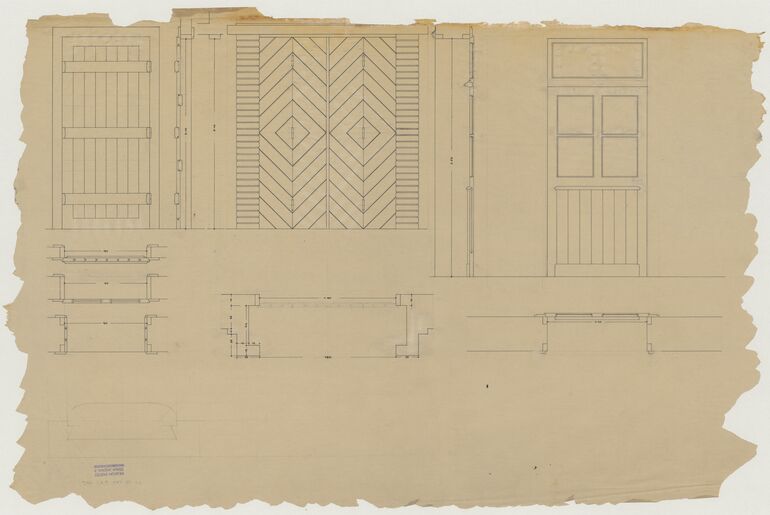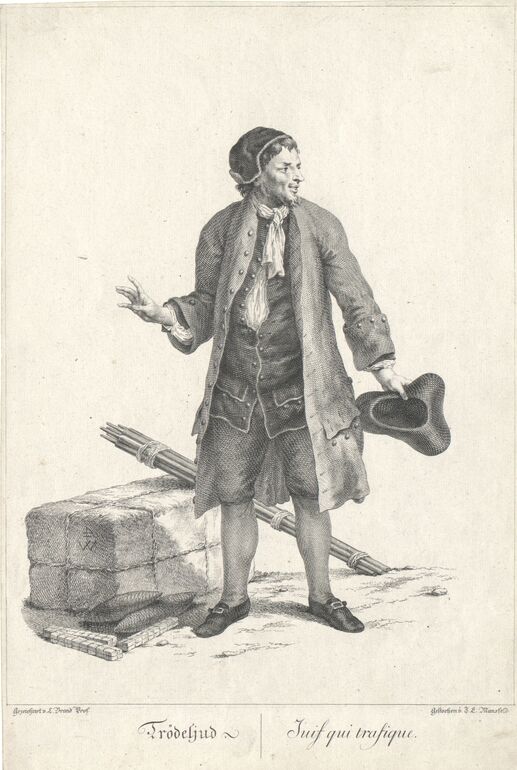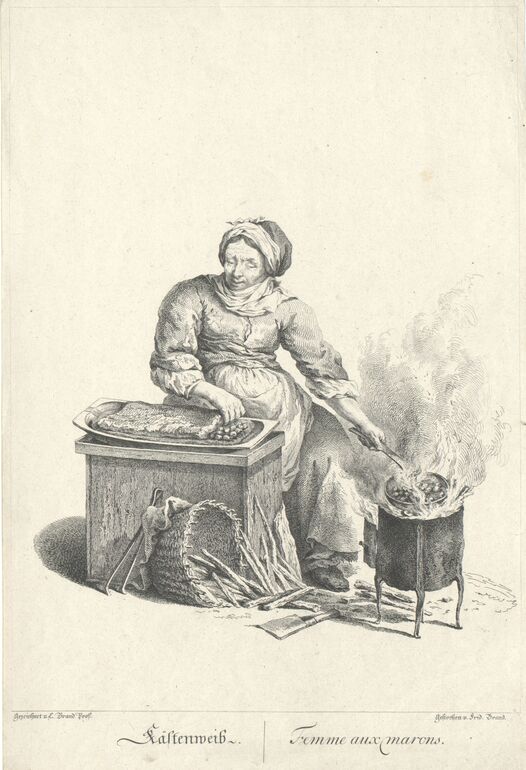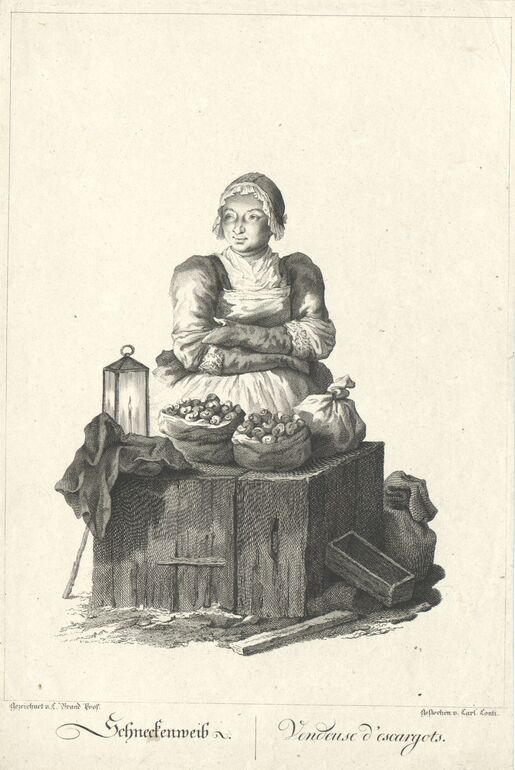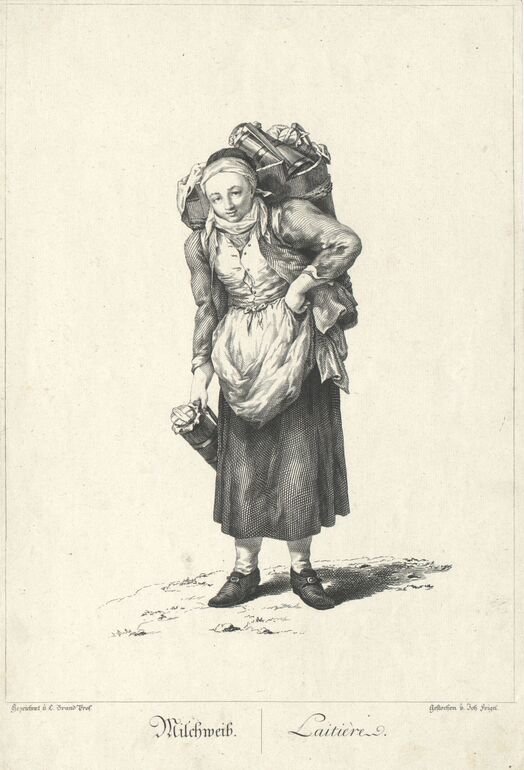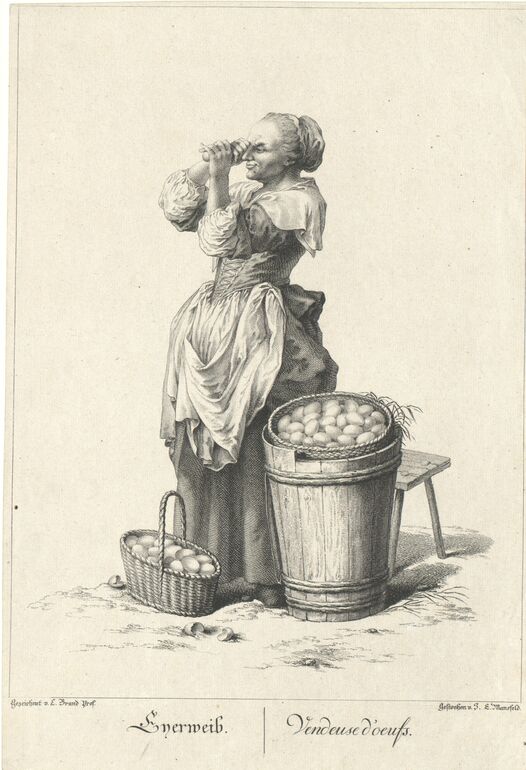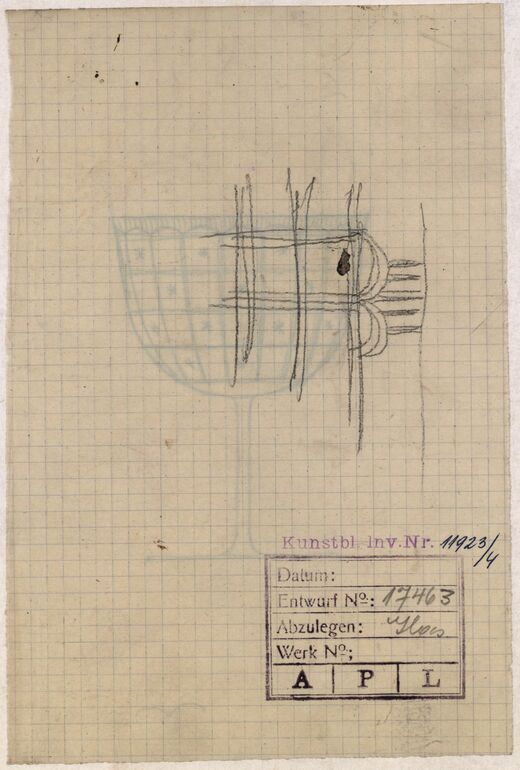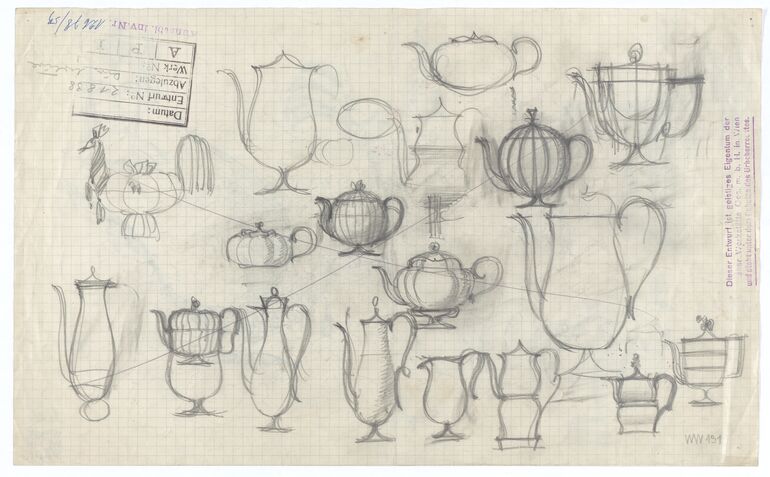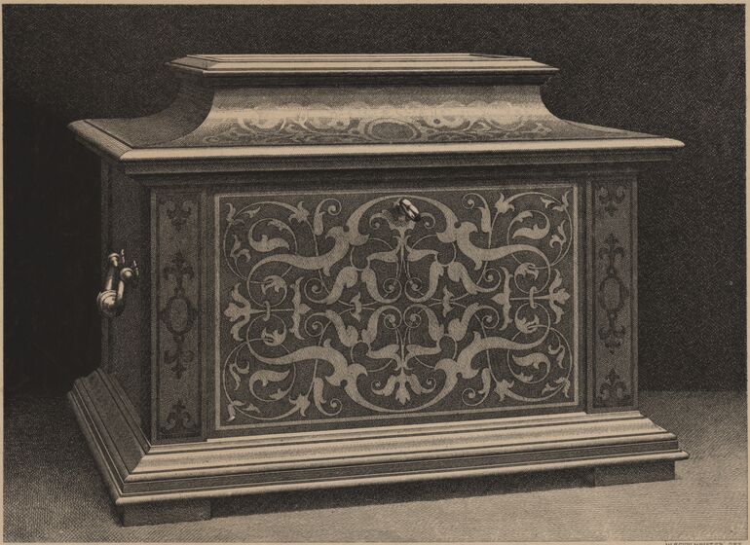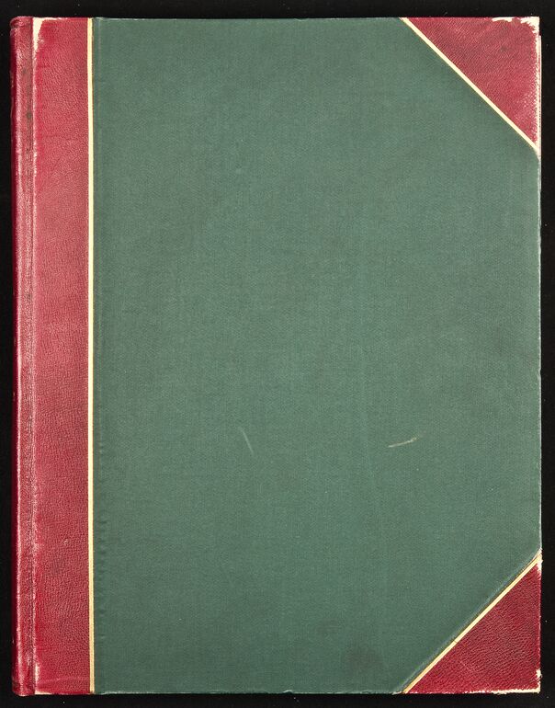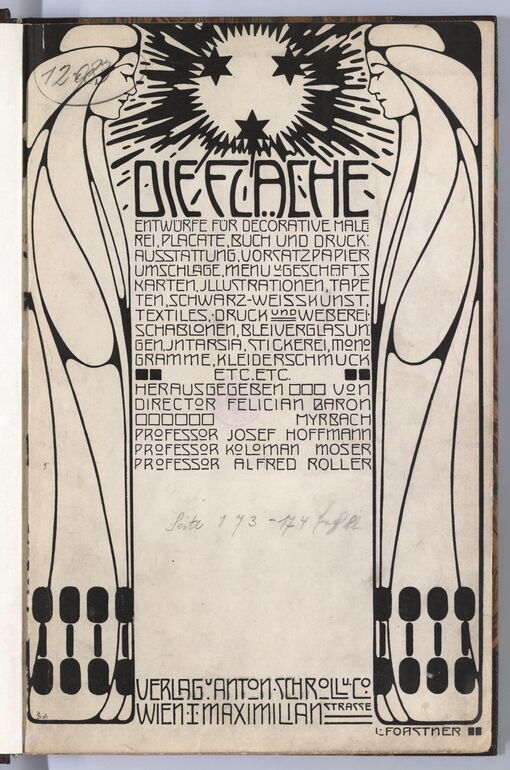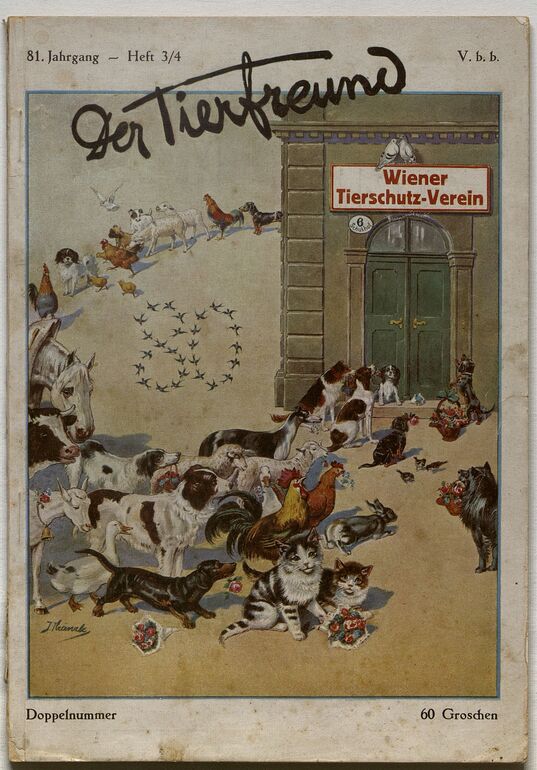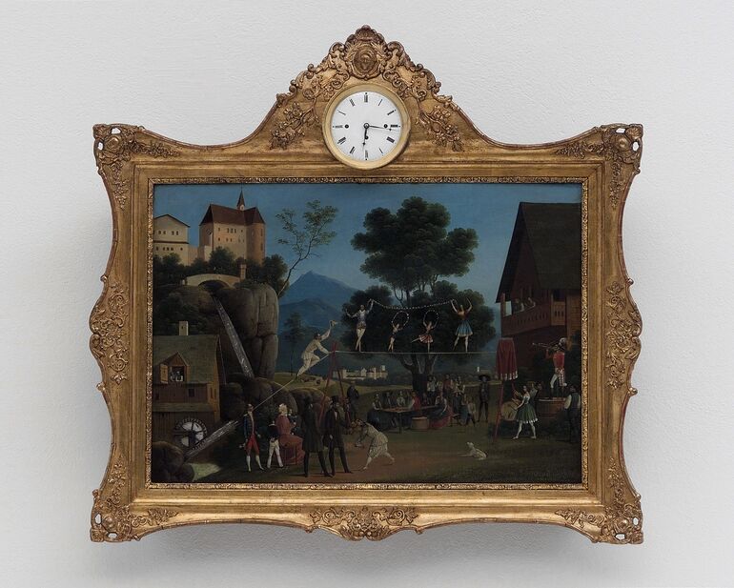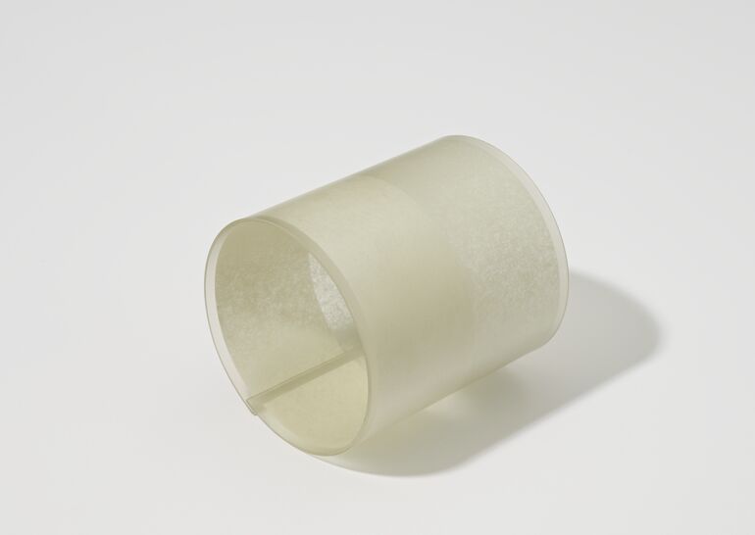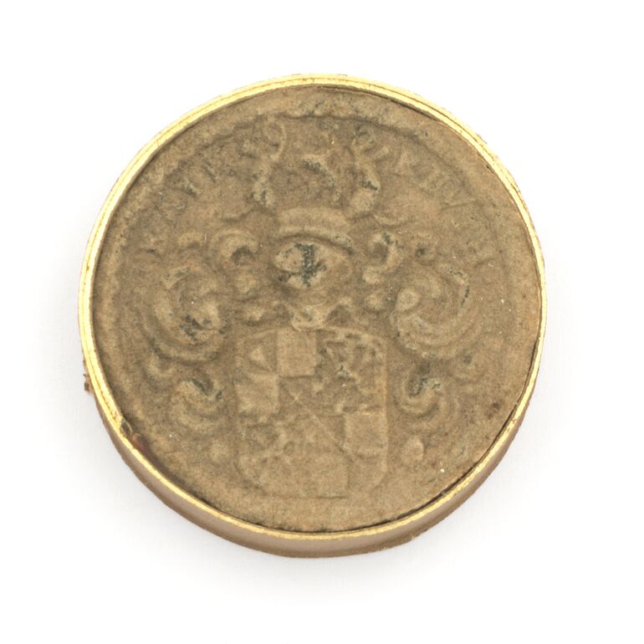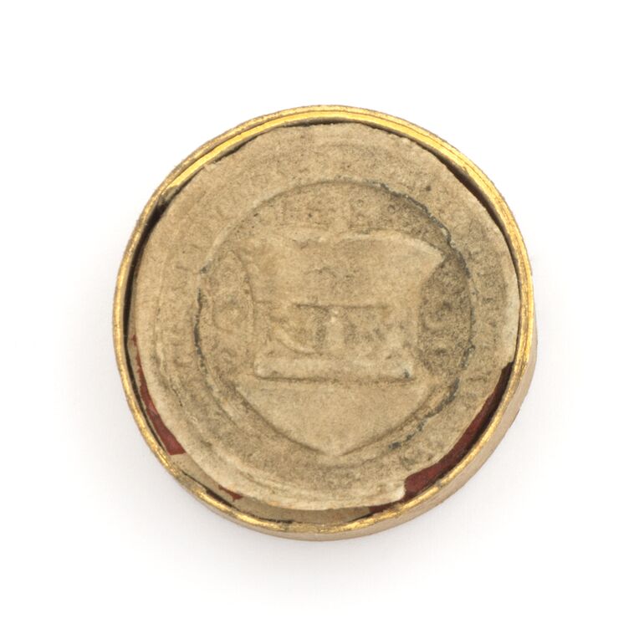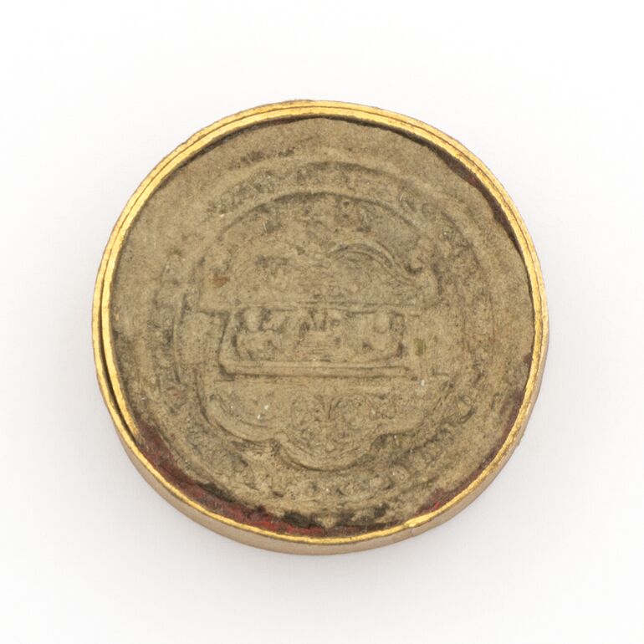題名
- Submission plan with floor plan, elevation, and cutaway of the shooting lodge for German hunters in Lainzer Tiergarten (given title)
- Shooting lodge for German hunters in Lainzer Tiergarten (project title)
Collection
Production
- デザイン: Otto Prutscher, ウイーン, 1939
- デザイン: Maximilian Kotauczek, ウイーン, 1939
材料 | 手法
Measurements
- 縦幅: 60.2 センチ
- 横幅: 91 センチ
作品番号
- KI 14274-92-3
Acquisition
- 引継 , 1980
Department
- Library and Works on Paper Collection
Inscriptions
- 作品に記載されている文章 (Vorderseite, oben) : SCHIESZSTÄTTE IM LAINZER TIERGARTEN FÜR DIE DEUTSCHE JÄGERSCHAFT GAU WIEN LAGEPLAN MASZSTAB 1:200. / EINREICHPLAN
- text on object (front) : SCHUSSFELD.; KLÄRANLAGE / 25 2.00 25 / 11.00 / 30.58 / SCHNITT C-D / HAUPTEINGANG / A / SCHNITT C-D; SCHIESZSTÄTTE / GEWEHRSTÄNDE / 1 2 3 4 [...] / 19 20 21 22 23 14 / 13.52 / D / 19 20 21 22 23 24 / 6 PISTOLENSTÄNDE / 2 LAUFSCHEIBENBAHNEN. / 7 15; 3 VERSCHWINDSCHEIBEN / 1 2 3; 6 VERSCHIEDENE REHBOCK-KEILER-u. WILDDIEBSCHEIBEN. ERWEITERUNG. / 4 5 6 8 9 10 R R R R R R / B
- Text am Objekt (Vorderseite, rechts mittig) : ANSICHT UND SCHNITT.
- Text am Objekt (Vorderseite, unten) : 299.91 / 295.93 / 295.93 295.93 / BRUCHSTEINMAUER / SCHNITT A-B / 198.91 / 1.50 / 2.00 / 15.00 / 60.00 / 80.00 / 100.00 / 301.70 / 303.29 305.00 306.41 310.00 310.60 [...]
- Text am Objekt (Vorderseite, mittig) : N
- Text am Objekt (Vorderseite, links unten) : WIEN AN 8. JÄNNER 1939. DER BAUHERR: DER ARCHITEKT: DER BAUUNTERNEHMER:
- Text am Objekt (Vorderseite) : P BL. 1 BL. 2 BL. 3 BL. 4 BL. 5 / BL. 6 BL. 7 BL. 8 BL. 9 BL. 10
-
submission plan, Submission plan with floor plan, elevation, and cutaway of the shooting lodge for German hunters in Lainzer Tiergarten, Otto Prutscher, MAK Inv.nr. KI 14274-92-3
-
https://mak-wp.711.at/ja/collect/submission-plan-with-floor-plan-elevation-and-cutaway-of-the-shooting-lodge-for-german-hunters-in-lainzer-tiergarten_315760
Last update
- 28.04.2025
