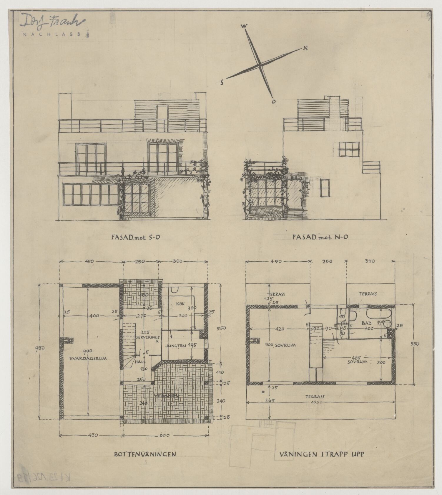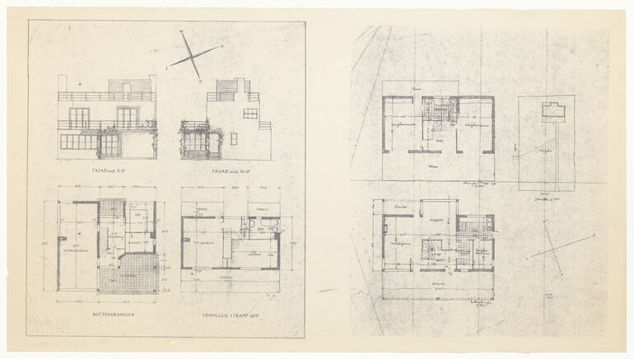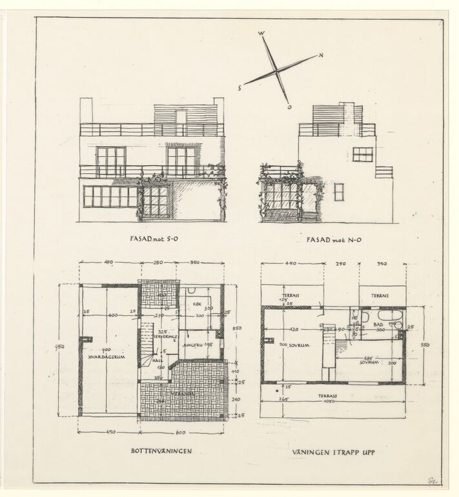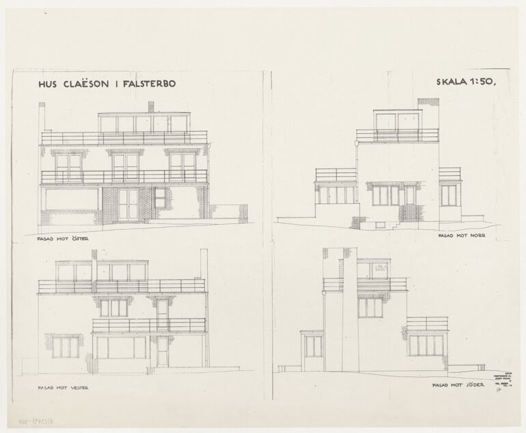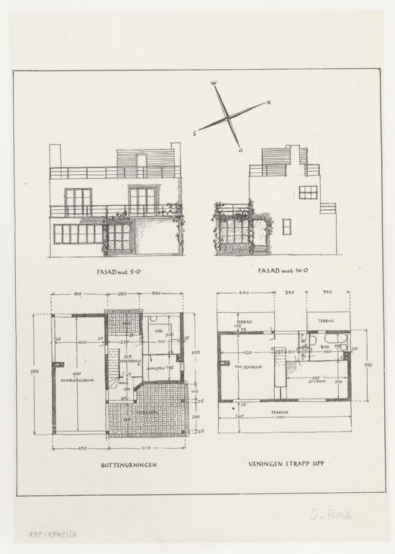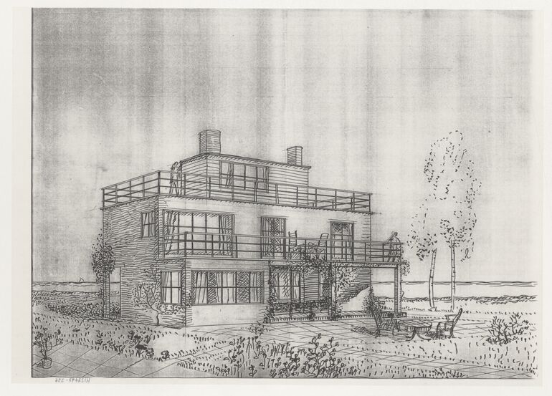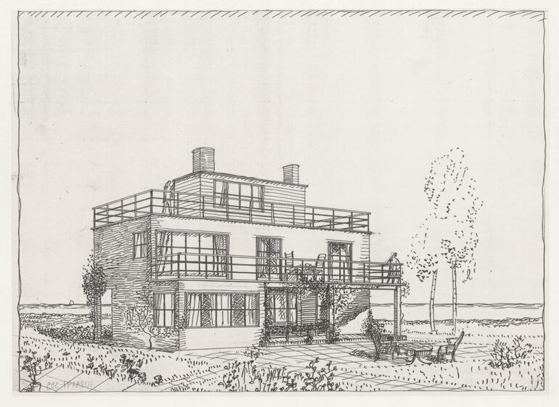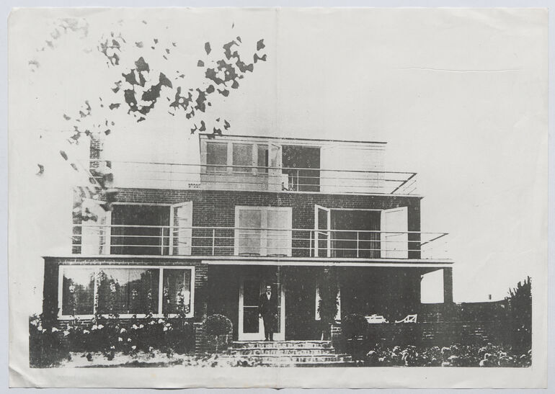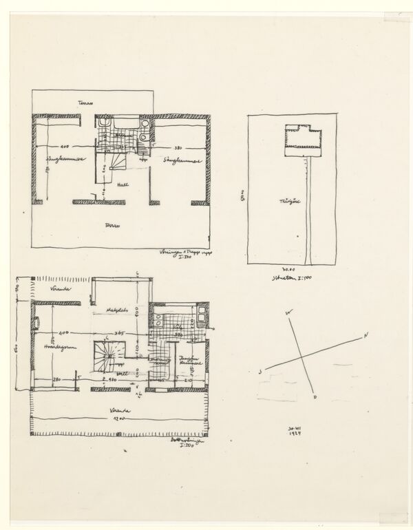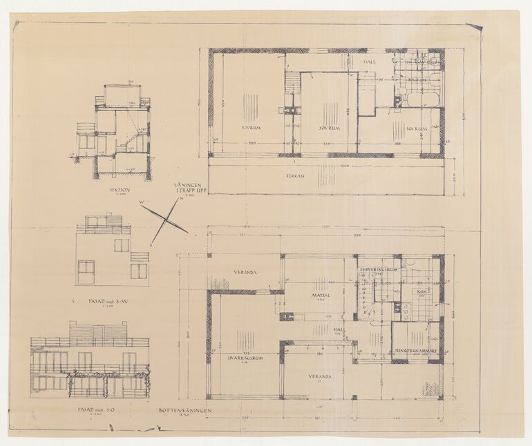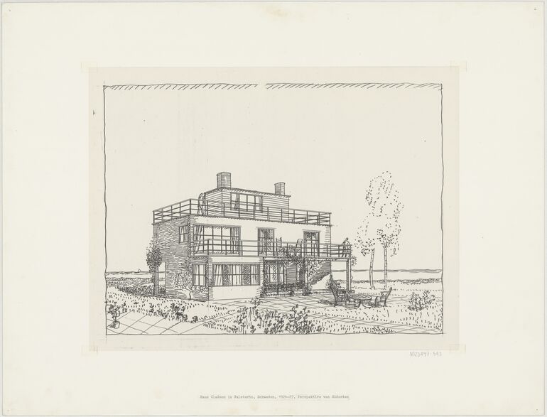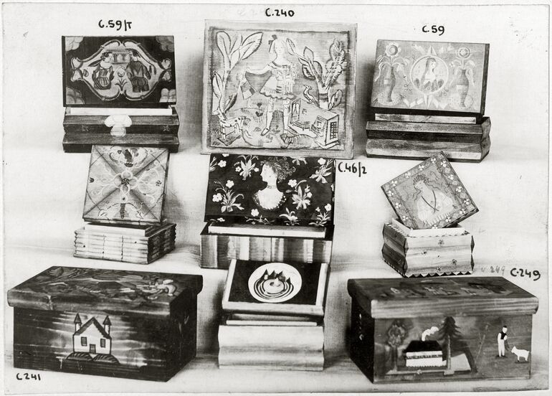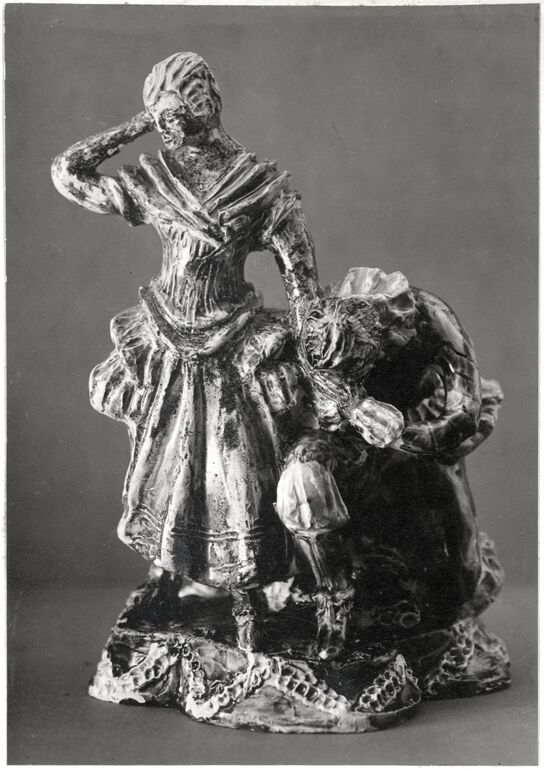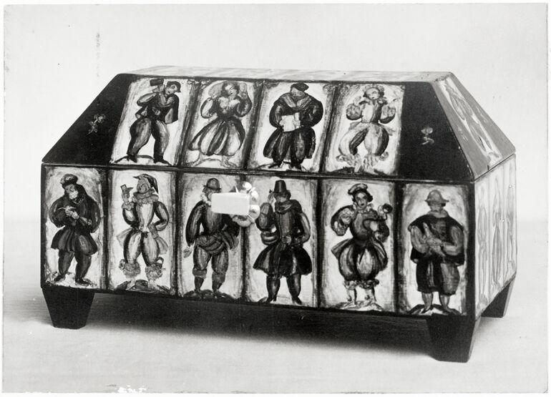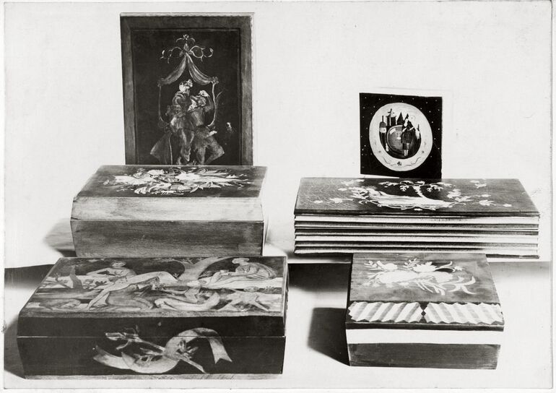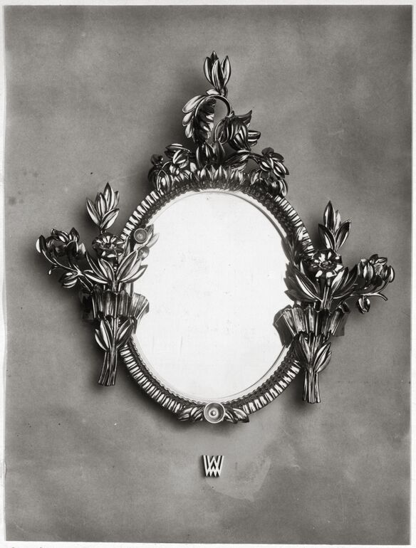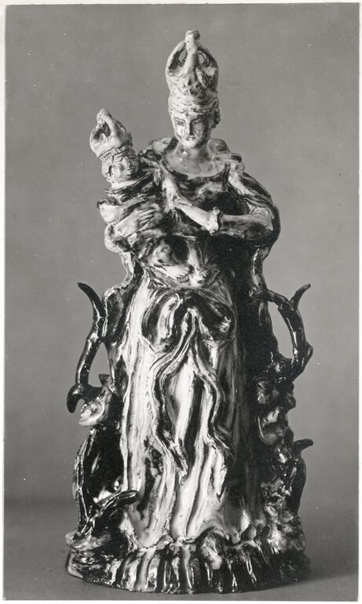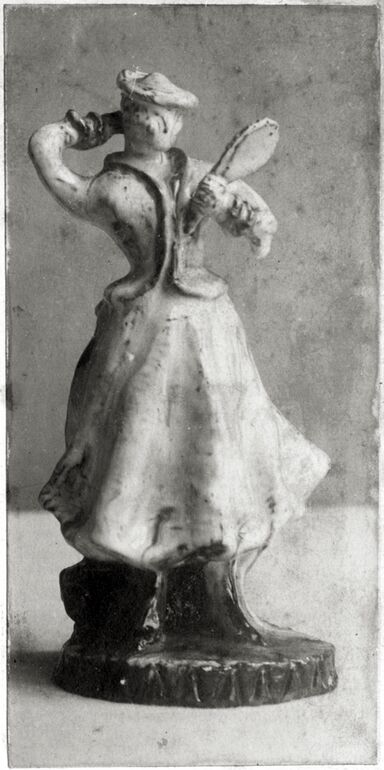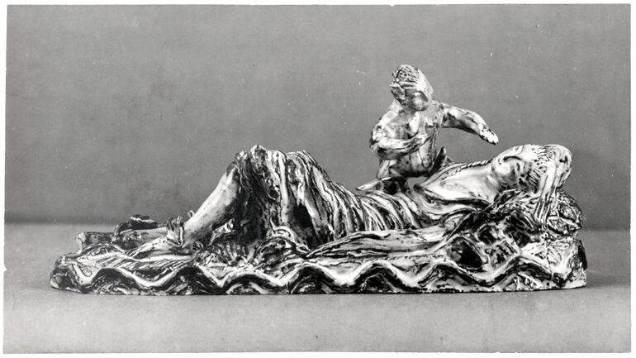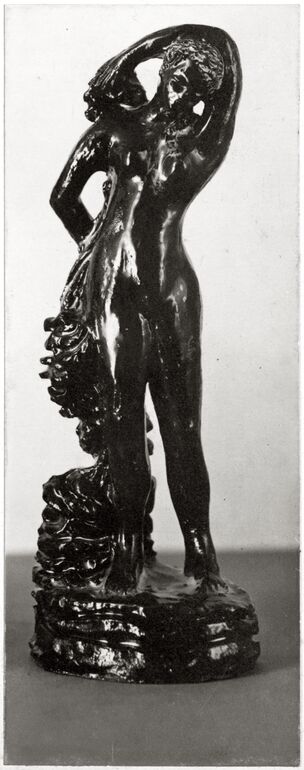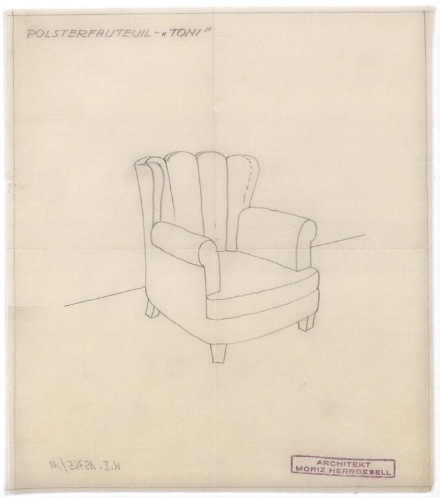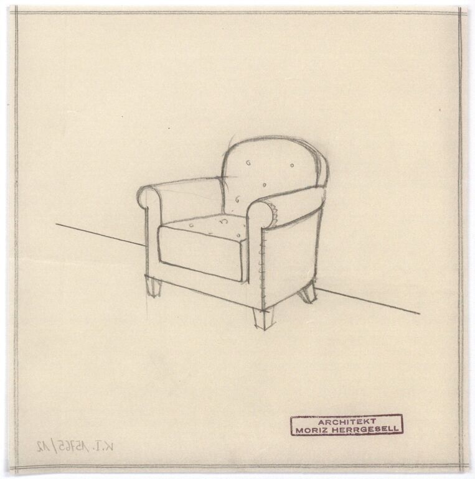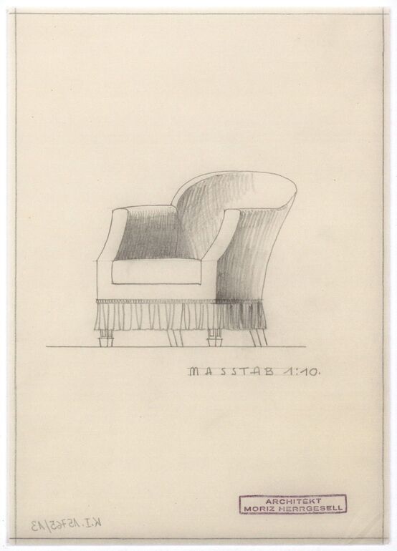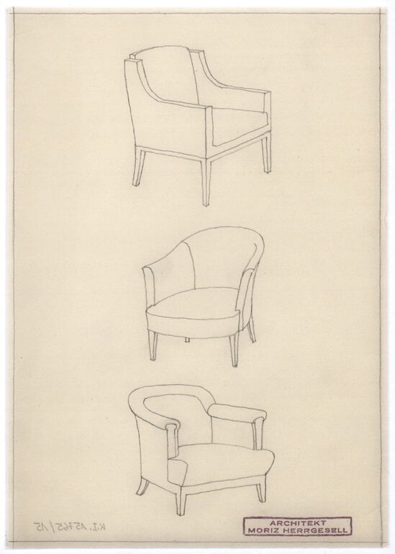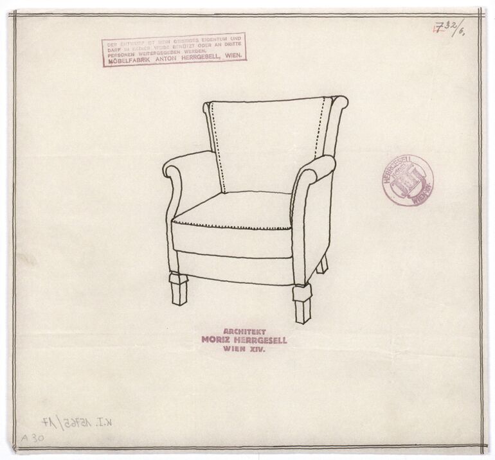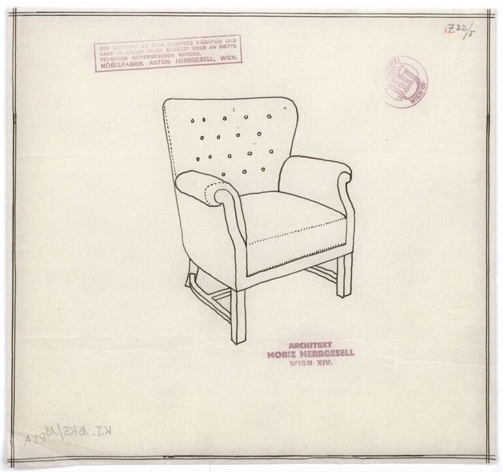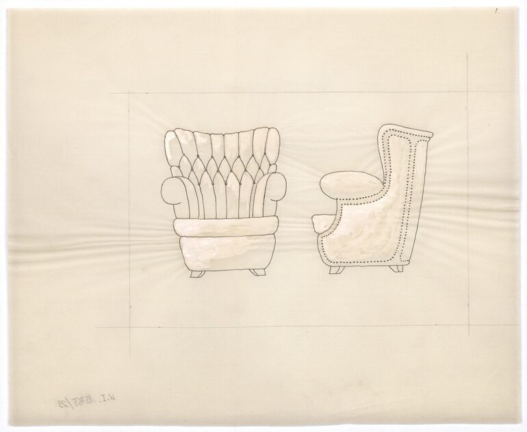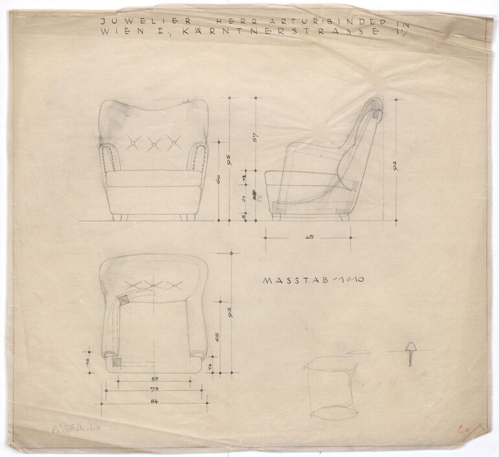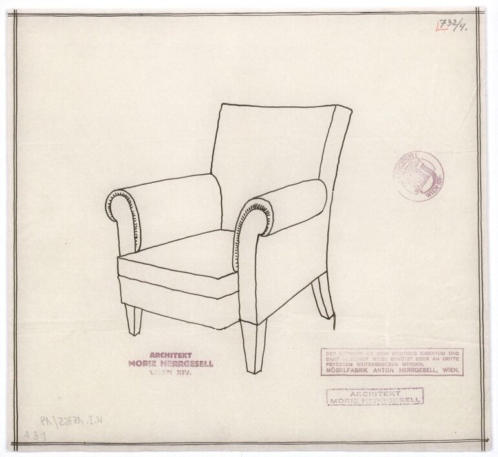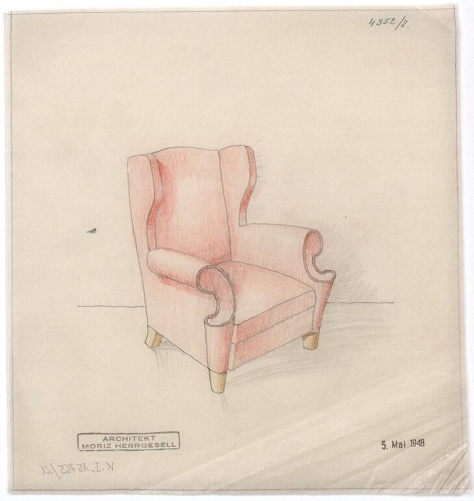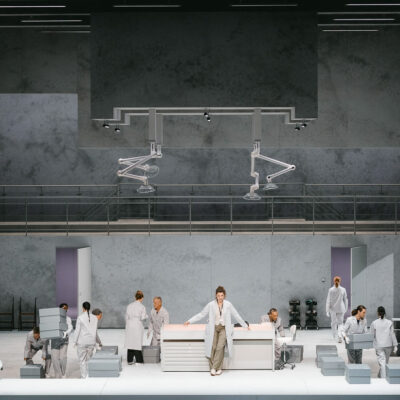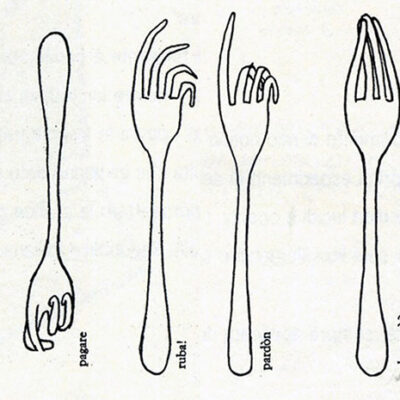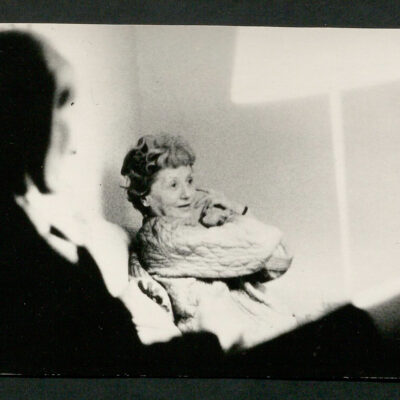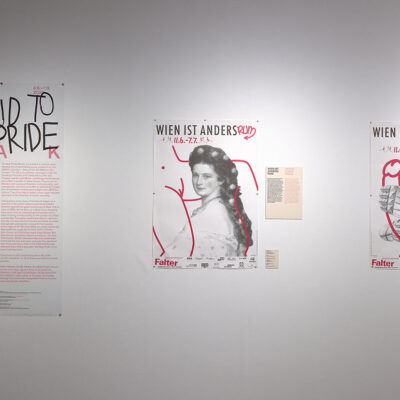Titel
- Original plans of two façade views and the floor plans of the mezzanine and first floor for the Claëson house in Falsterbo by Josef Frank (vom Bearbeiter vergebener Titel)
- Haus Claëson, Falsterbo, Schweden (Projekttitel)
Entstehung
- Entwurf: Josef Frank, Wien, 1927
- Auftraggeber: Axel Claëson, 1924
Maßangaben
- Aquafix - Höhe: 33.8 cm
- Aquafix - Breite: 29.7 cm
Inventarnummer
- KI 23126-19
Provenienz
- Ankauf, 2017-10-23
Abteilung
- Bibliothek und Kunstblättersammlung
Assoziierte Objekte
- Plankopie, Copy of the view of the Claëson house in Falsterbo by Josef Frank
- Plan, Originalzeichnung mit der Ansicht des Hauses Claëson in Falsterbo von Josef Frank
- Grundriss, Originalplan mit Querschnitten und Grundrissen der einzelnen Etagen für das Haus Claëson in Falsterbo von Josef Frank
- Plankopie, Kopie des Grundrissplans des Erdgeschoßes und Obergeschoßes mit Möblierung und Anmerkungen, für das Haus Claëson in Falsterbo von Josef Frank
- Grundriss, Originalgrundrissplan zu erstem Stock und Dachgeschoß mit Notizen, für das Haus Claëson in Falsterbo von Josef Frank
- Grundriss, Kopie des Gundrissplans zu Parterre und Kellergeschoß mit Einzeichnungen, Vermerken und Notizen, für das Haus Claëson in Falsterbo von Josef Frank
- Plankopie, Kopie von vier Fassadenansichten mit Vermerk, für das Haus Claëson in Falsterbo von Josef Frank
- Grundriss, Erste Originalgrundrisspläne zu erstem Stock und Parterre für das Haus Claëson in Falsterbo von Josef Frank
Signatur | Marke
- Text am Objekt (rechts unten) : [Rückseite:] "KI 23126-19"
- Stempel (links oben) : "Iosef Frank" und "NACHLASS"
-
Plan, Original plans of two façade views and the floor plans of the mezzanine and first floor for the Claëson house in Falsterbo by Josef Frank, Josef Frank, MAK Inv.nr. KI 23126-19
-
https://mak-wp.711.at/de/collect/original-plans-of-two-facade-views-and-the-floor-plans-of-the-mezzanine-and-first-floor-for-the-claeson-house-in-falsterbo-by-josef-frank_331934
Letzte Aktualisierung
- 22.01.2025
