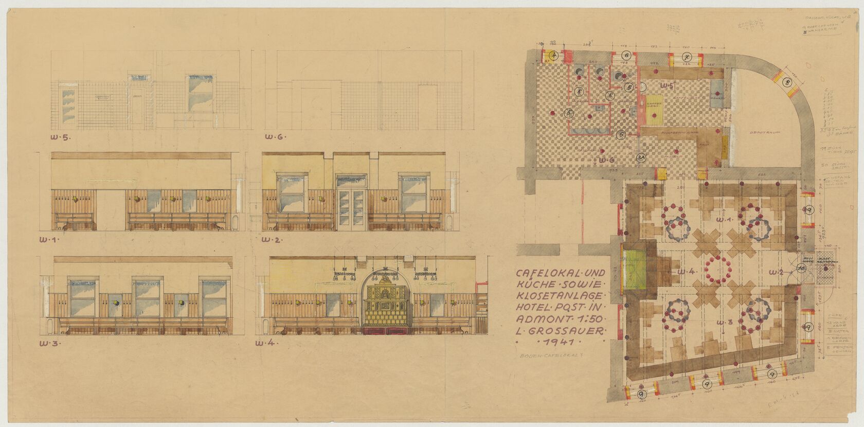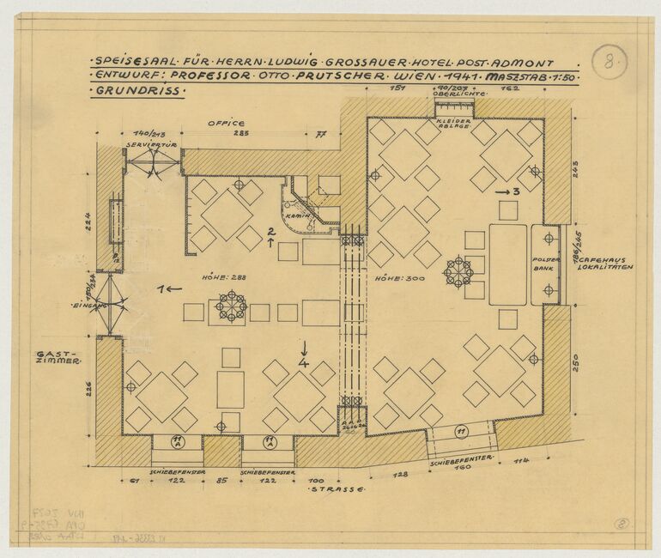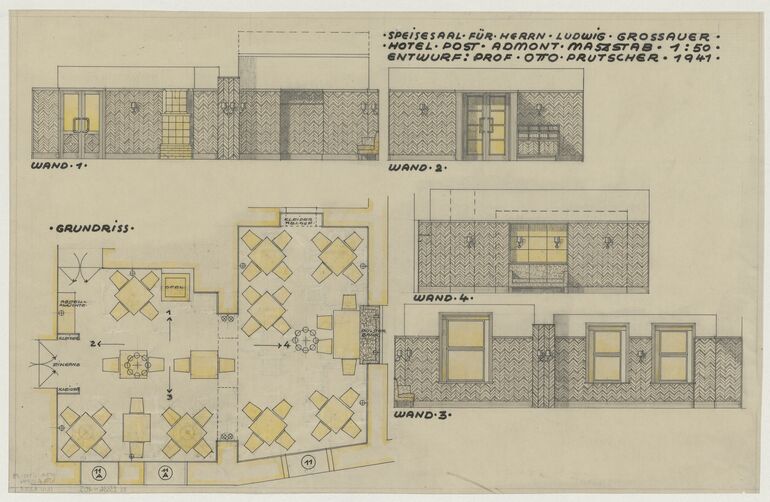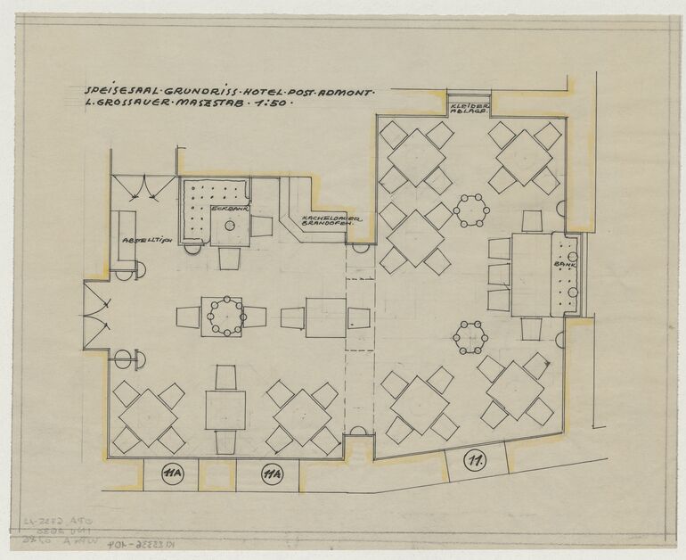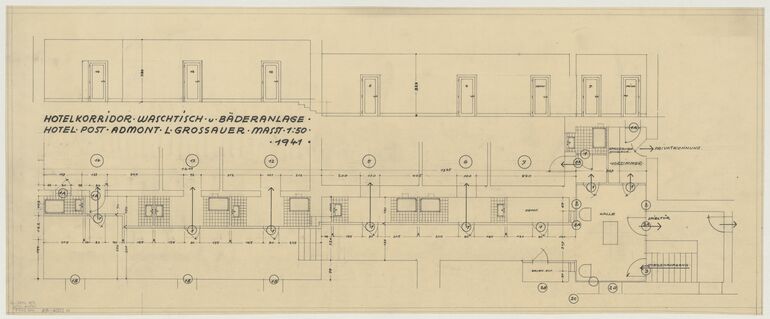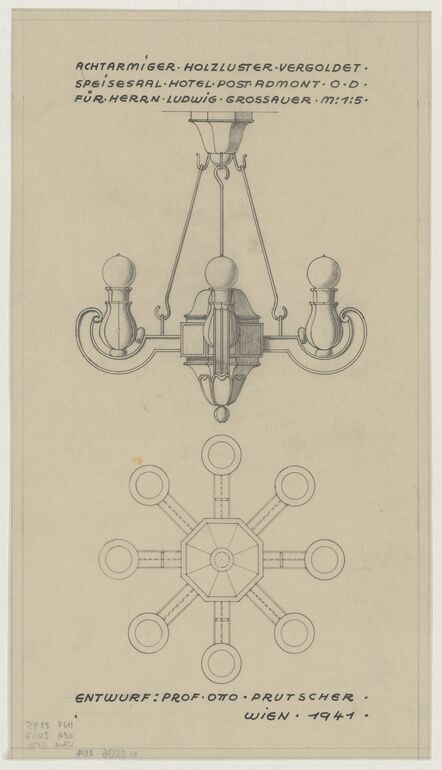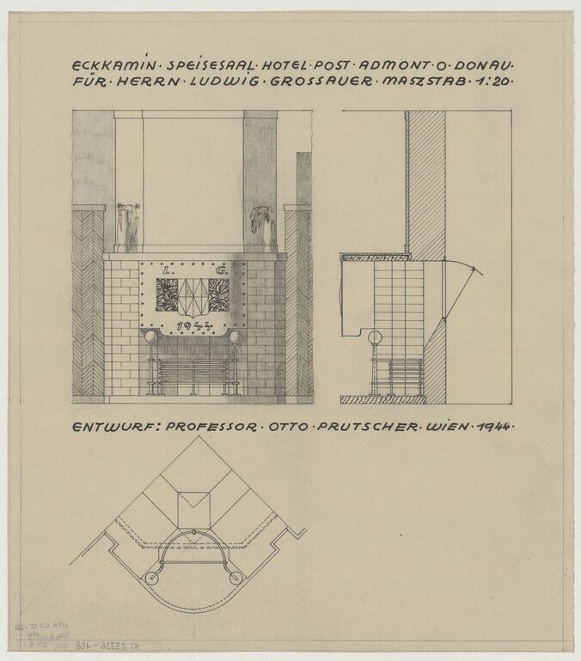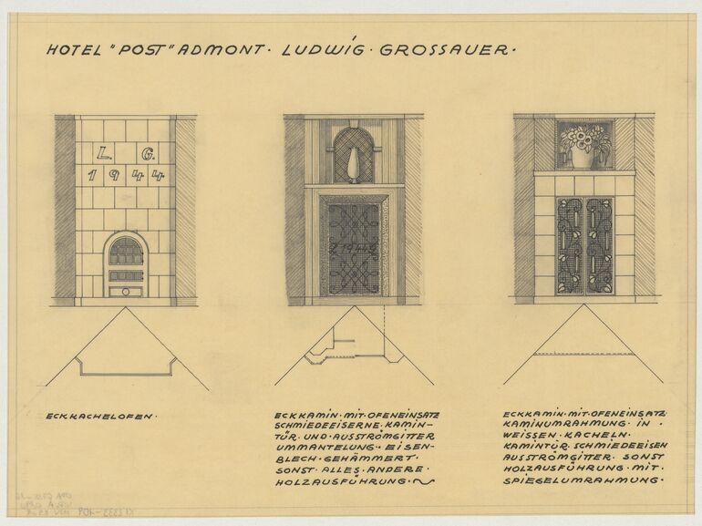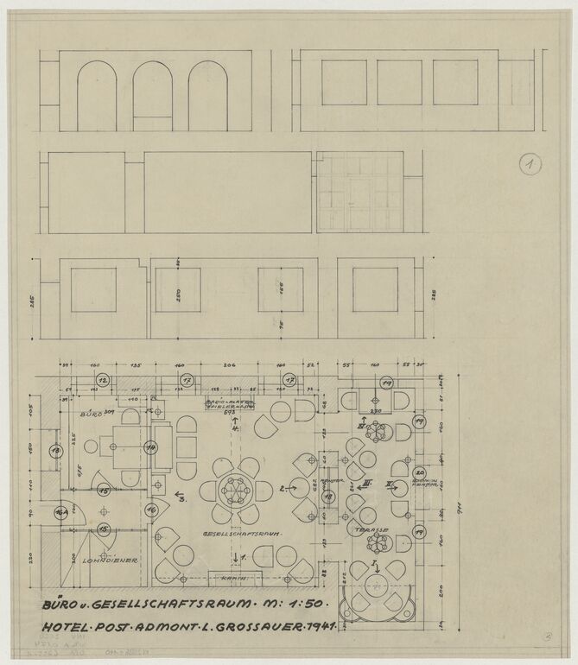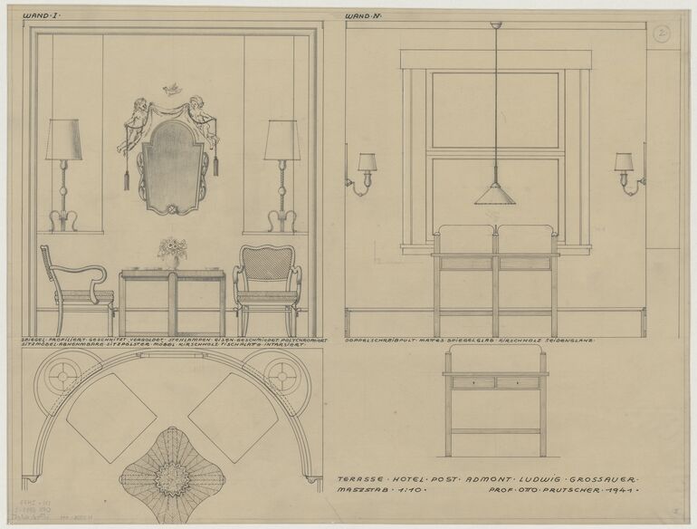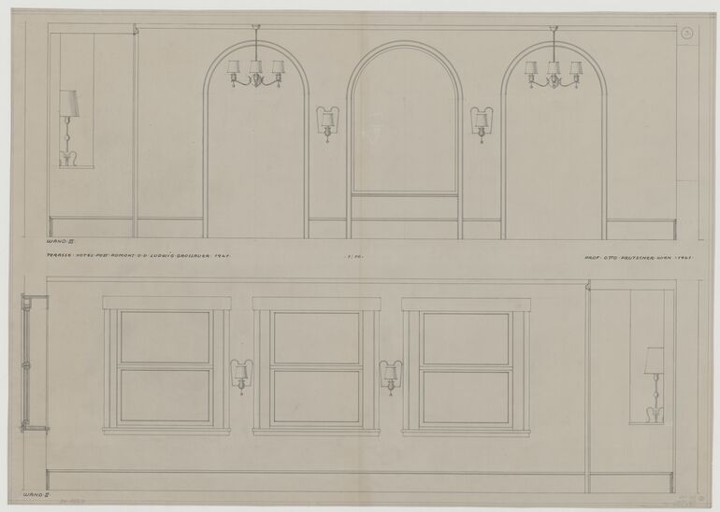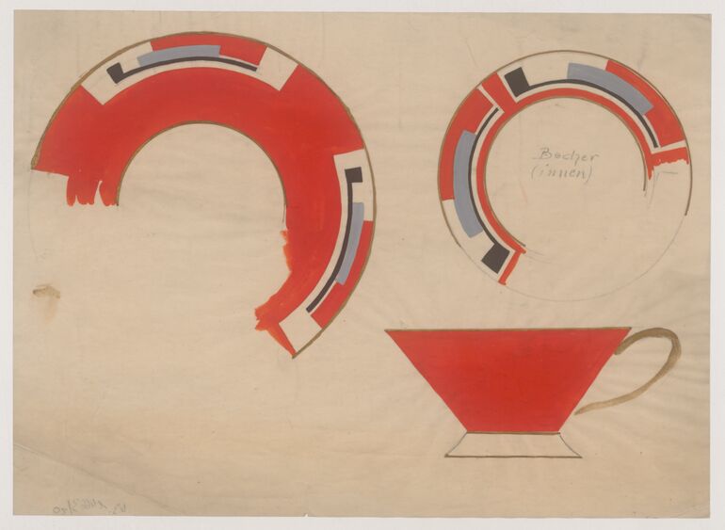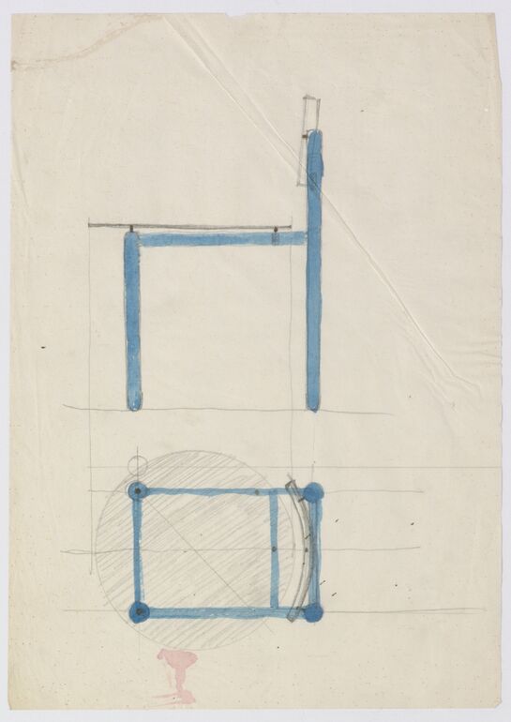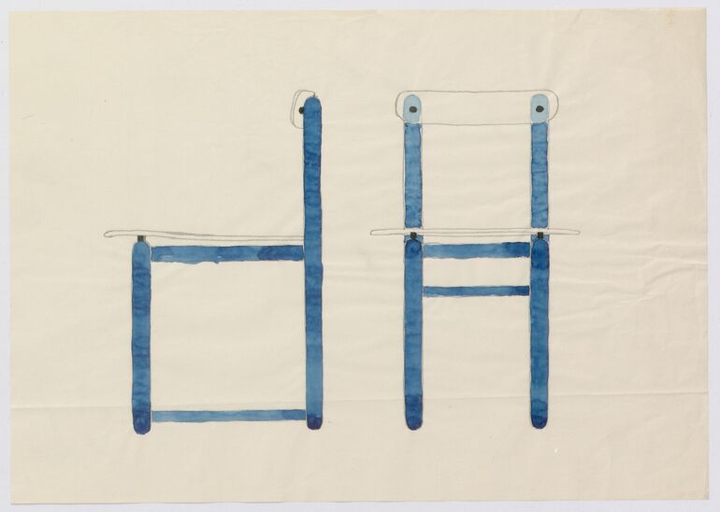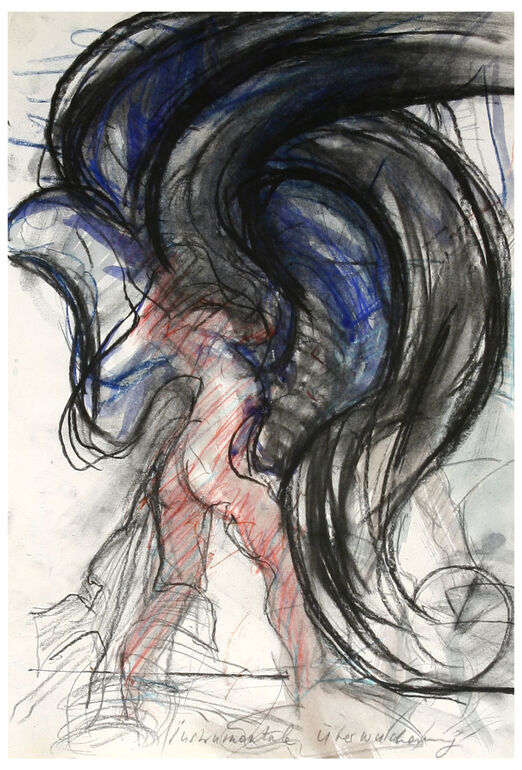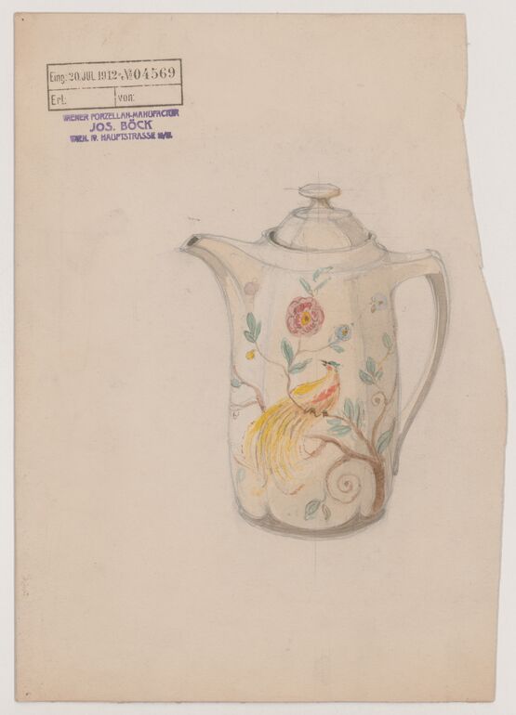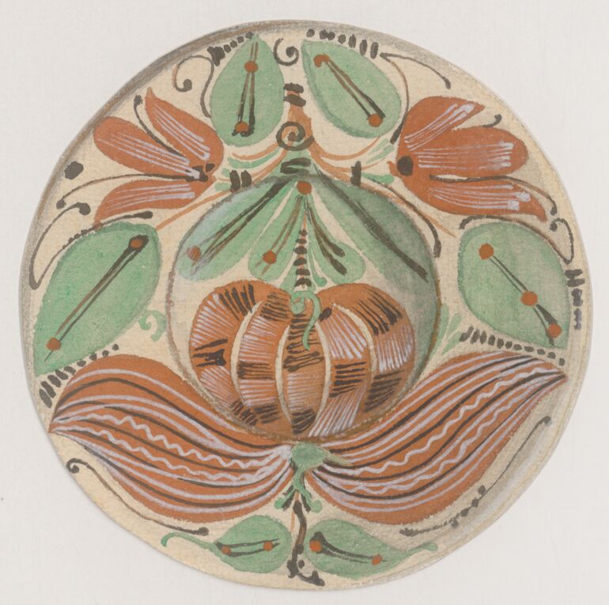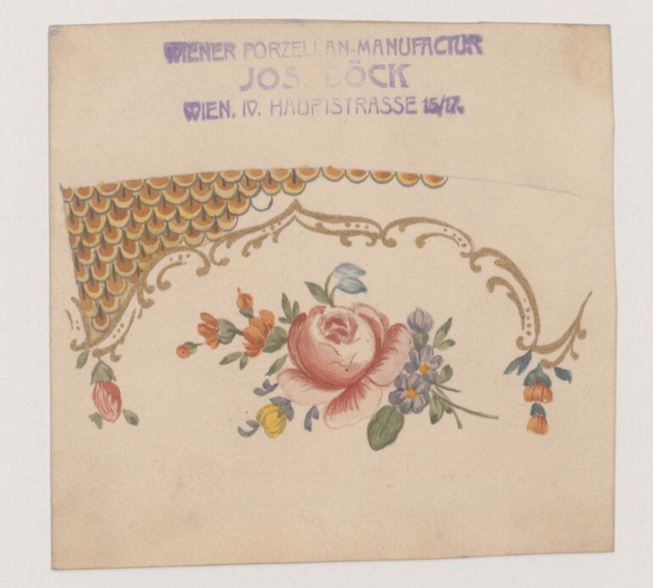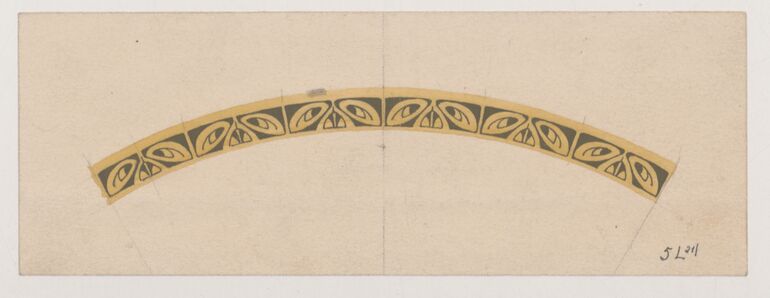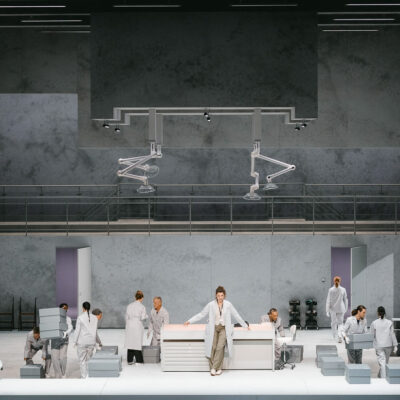Title
- Floor plan and wall elevations of the café, the kitchen, and the bathroom facilities for Ludwig Grossauer’s Hotel Post in Admont (given title)
- Hotel Post, Admont, Austria (project title)
Collection
Production
- design: Otto Prutscher, Vienna, 1941
- client / customer: Ludwig Grossauer, Admont, before 1941
Subject
Material | Technique
Measurements
- height: 41.8 cm
- width: 85.8 cm
Inventory number
- KI 23336-103
Acquisition
- donation , 2017-10-24
Department
- Library and Works on Paper Collection
Inscriptions
- text on object (Vorderseite, rechts unten) : CAFELOKAL UND / KÜCHE SOWIE / KLOSETANLAGE / HOTEL POST IN / ADMONT 1:50 / L. GROSSAUER / 1941
- Text am Objekt (Vorderseite, links) : W.5. W.6. / W.1. W.2 / W.3. W.4.
- Text am Objekt (Vorderseite, rechts) : 30 100 248 118 173 160 116 / 87 96 200 118 192 135 / H.W.C. / HERREN / D.W.C. / D. W. C. / DAMEN / PASSAGE / W.6 / W.5 / KAFFEKÜCHE / ABWASCH / AUSGABEPULT. KLAPPE / KASSA / PASSAGE PASSAGE / DEPOTRAUM / WASSER [...]
- Text am Objekt (Vorderseite, rechts unten) : BODEN-CAFELOKAL?
- Text am Objekt (Vorderseite, rechts) : PASSAGE, KÜCHE, W.C. / KUGELPENDEN / 5 WANDARME / 5.- / 1.85 / 3.30 / 1.15 / 3.00 / 1.15 / 4.45 / 8.70 / 3.50 / 3.35 / 35.45 m laufend / 33 BÄNKE / 19 STÜCK / TISCHE 75x75 / 50 STÜCK / SESSEL / WINDFANG / SEITEN / WÄNDE / CAFE: / 13 WAND / ARME / 5 LUSTER / 1 DECKEN / LAMPE / 5 FENSTER / PENDEN / 5 - 110 - 6 - 5 - 8
-
plan copy, Floor plan and wall elevations of the café, the kitchen, and the bathroom facilities for Ludwig Grossauer’s Hotel Post in Admont, Otto Prutscher, MAK Inv.nr. KI 23336-103
-
https://mak-wp.711.at/en/collect/floor-plan-and-wall-elevations-of-the-cafe-the-kitchen-and-the-bathroom-facilities-for-ludwig-grossauers-hotel-post-in-admont_340660
Last update
- 09.04.2025
