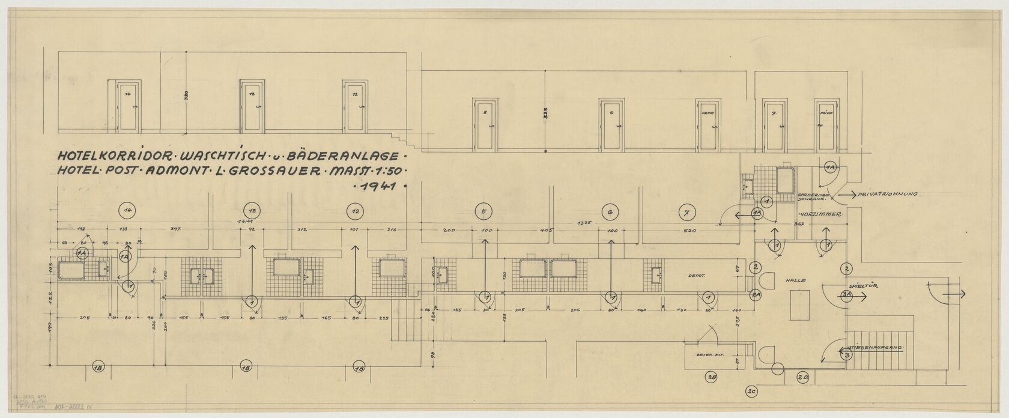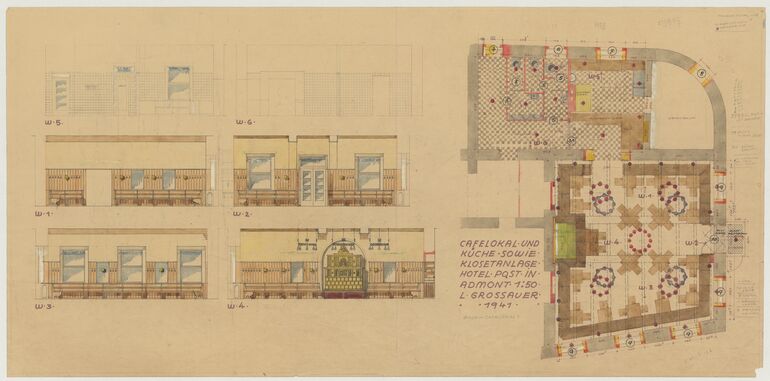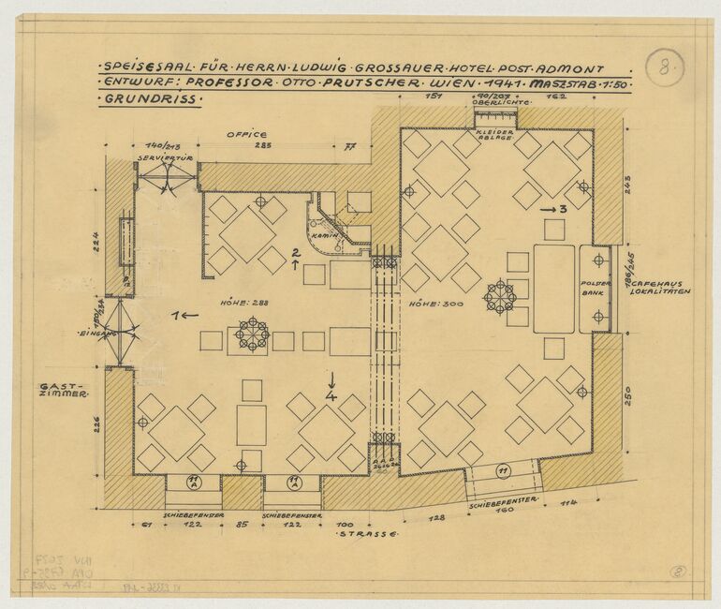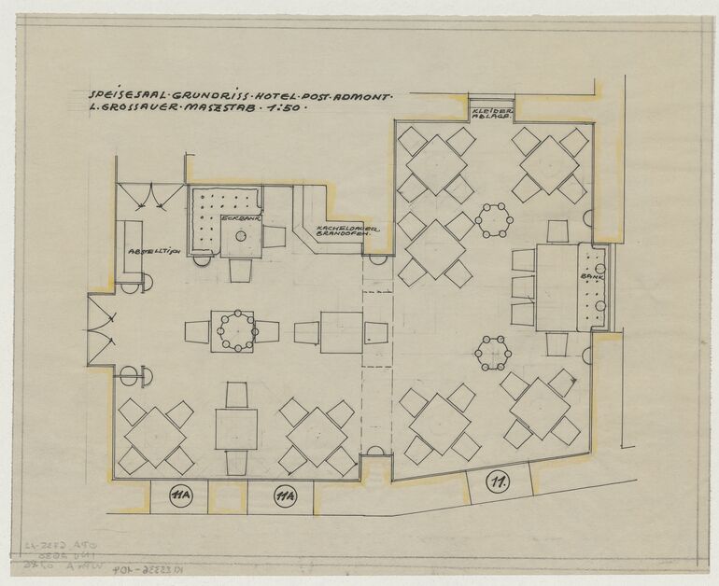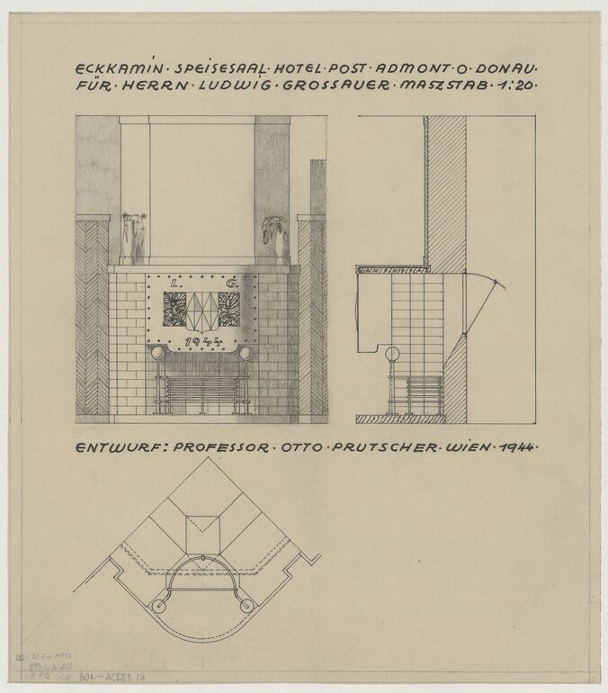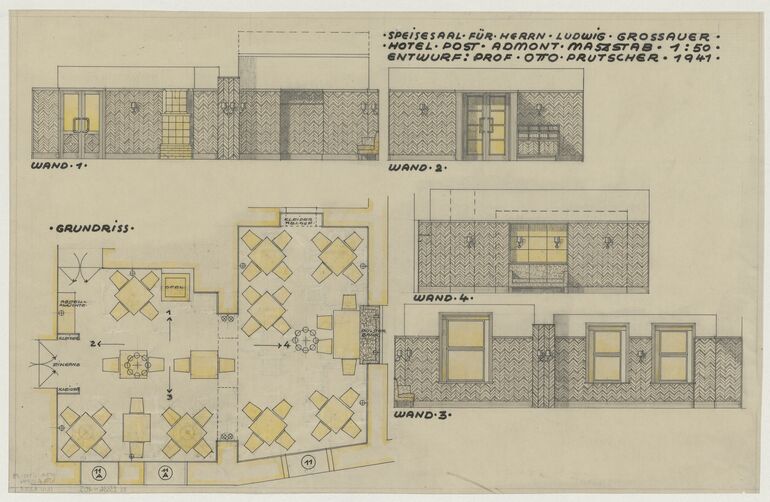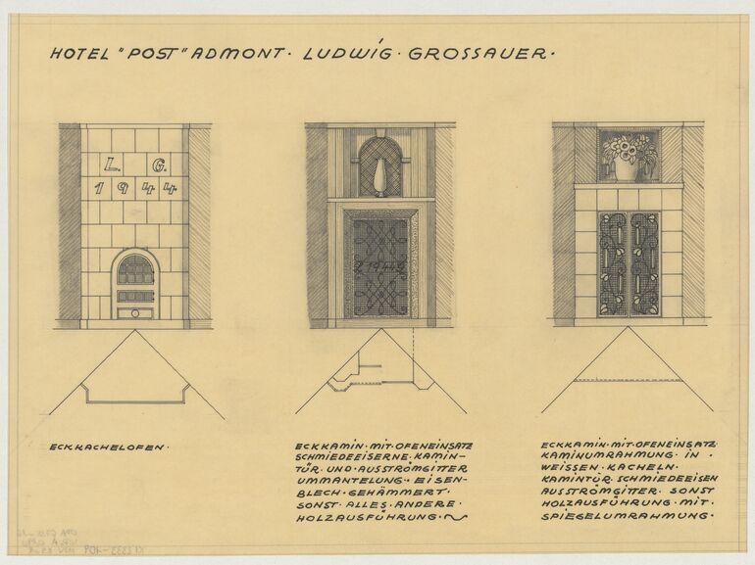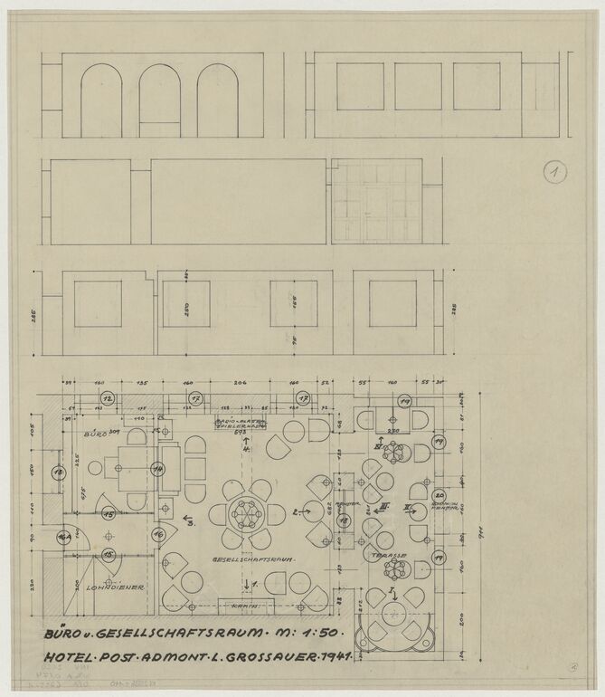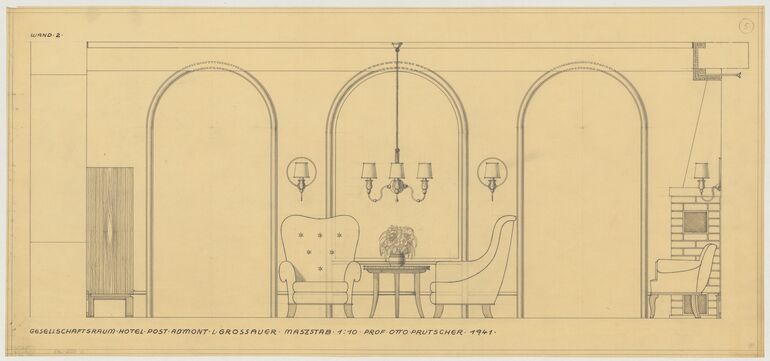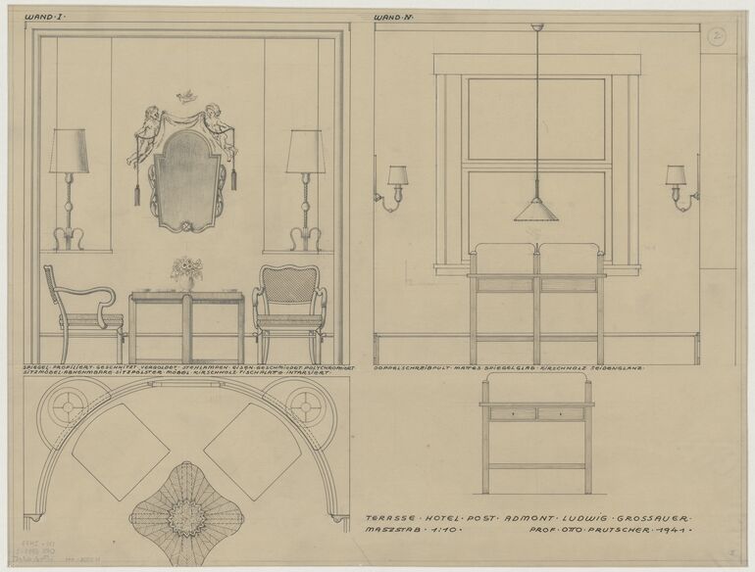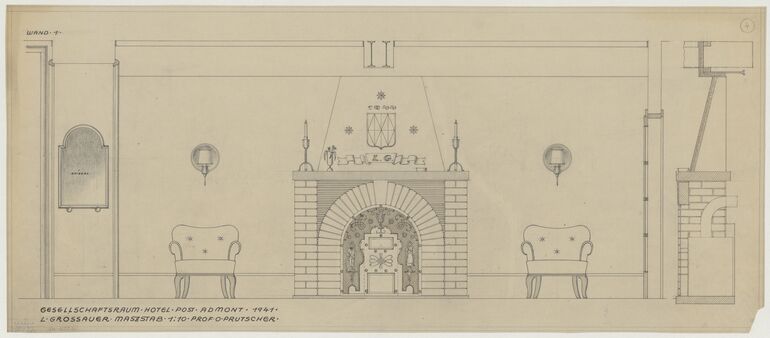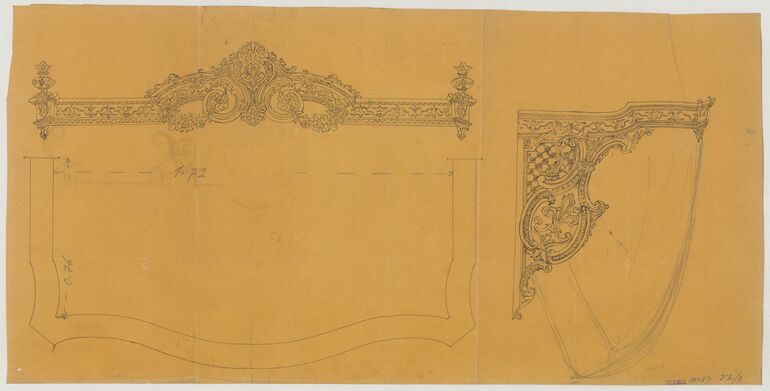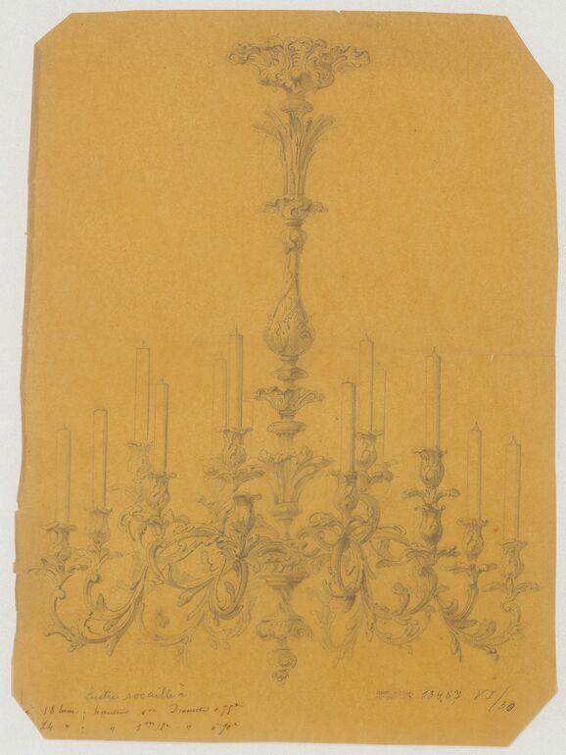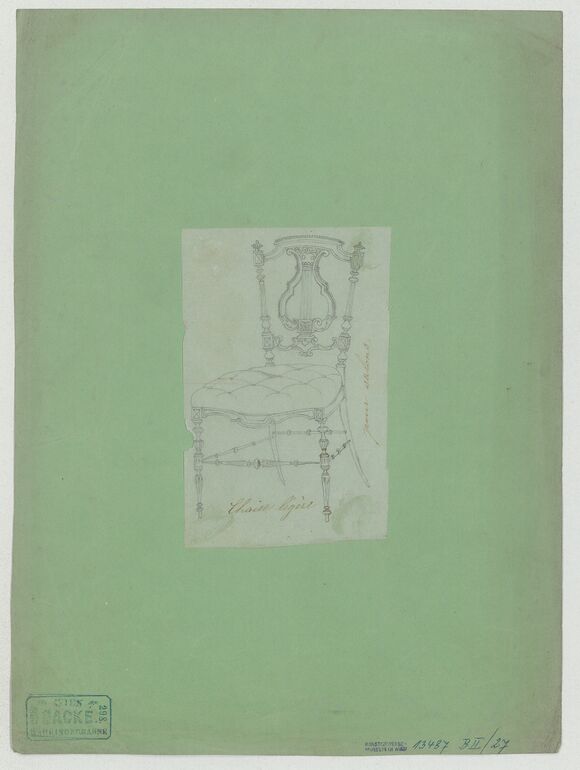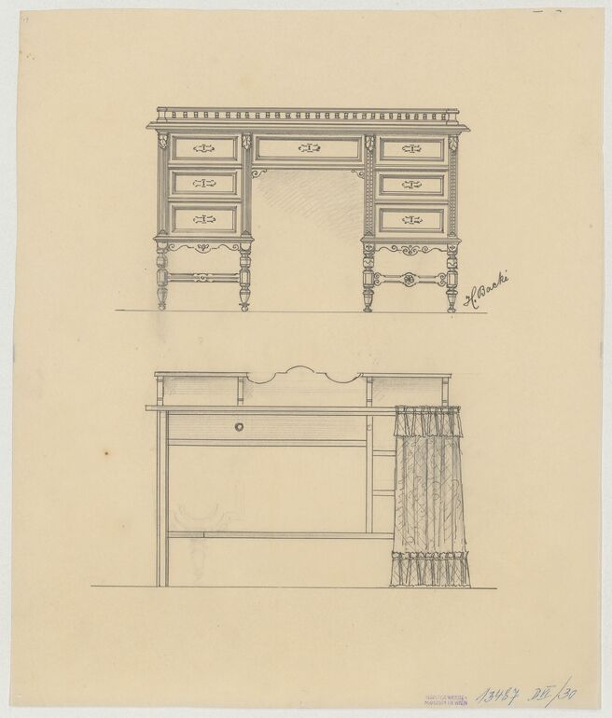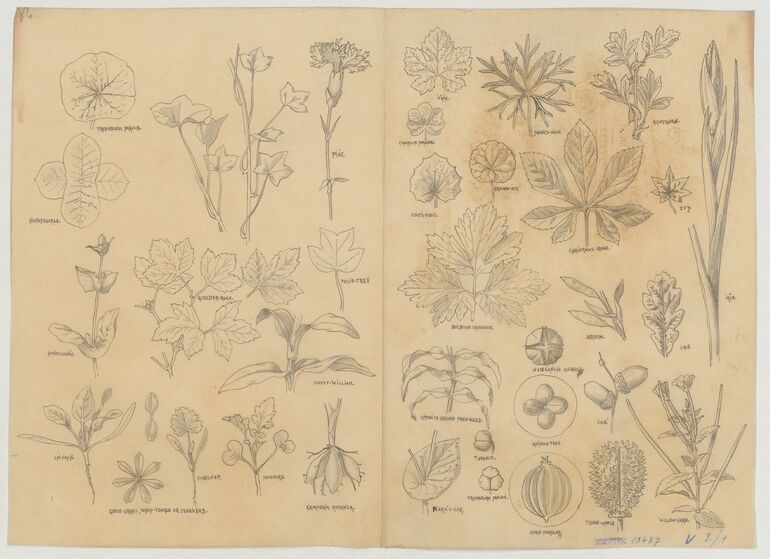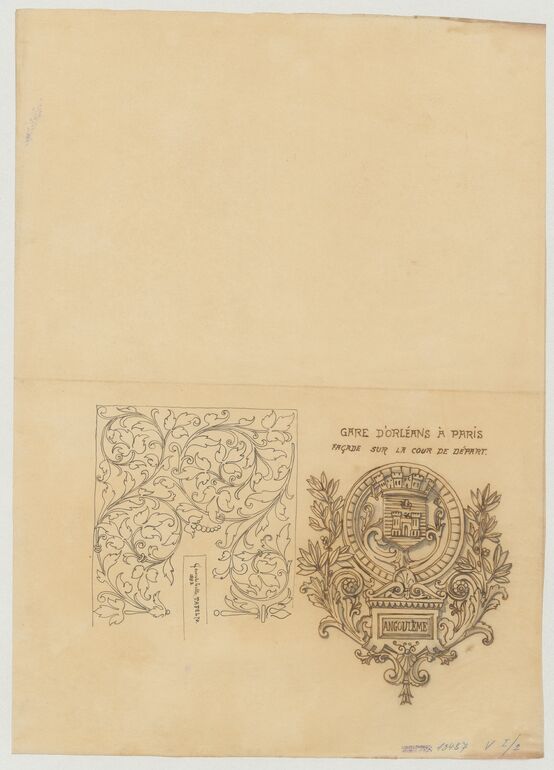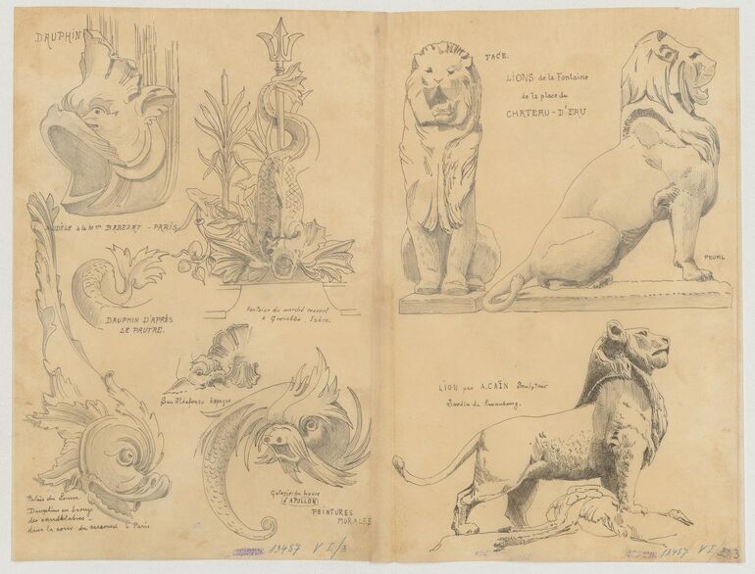Title
- Wall elevation and floor plan of a corridor with washstands and bathing facilities for Ludwig Grossauer’s Hotel Post in Admont (given title)
- Hotel Post, Admont, Austria (project title)
Collection
Production
- design: Otto Prutscher, Vienna, 1941
- client / customer: Ludwig Grossauer, Admont, before 1941
Material | Technique
Measurements
- height: 32.1 cm
- width: 79 cm
Inventory number
- KI 23336-106
Acquisition
- donation , 2017-10-24
Department
- Library and Works on Paper Collection
Inscriptions
- text on object (Vorderseite, links oben) : HOTEL KORRIDOR WASCHTISCH u. BÄDERANLAGE / HOTEL POST ADMONT L. GROSSAUER MASST. 1:50 / 1941
- text on object (front) : 14 320 13 12 5 6 DEPOT 7. PRIVAT / 1A / PRIVATWOHNUNG / GARDEROBE / SCHRANK / VORZIMMER / 1 / 1A / 14.49 / 367 / 1 1 / 14 13 12 5 6 7 198 133 397 92 312 101 216 [...] / DEPOT / HALLE / SPIELTÜR / STIEGENAUFGANG / BESEN ECT.
-
Wandabwicklung, Wall elevation and floor plan of a corridor with washstands and bathing facilities for Ludwig Grossauer’s Hotel Post in Admont, Otto Prutscher, MAK Inv.nr. KI 23336-106
-
https://mak-wp.711.at/en/collect/wall-elevation-and-floor-plan-of-a-corridor-with-washstands-and-bathing-facilities-for-ludwig-grossauers-hotel-post-in-admont_340666
Last update
- 28.04.2025
