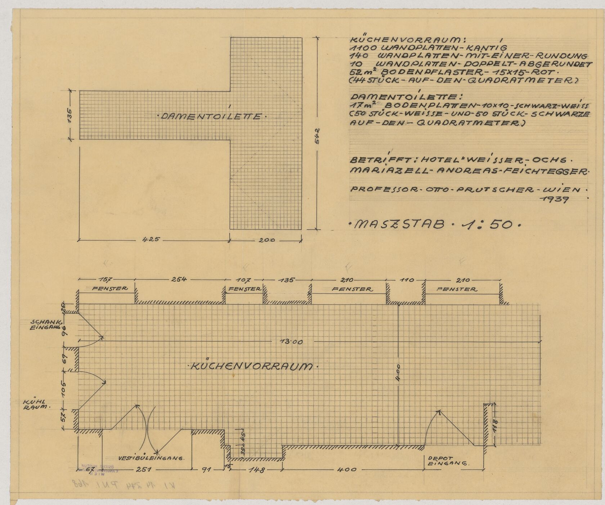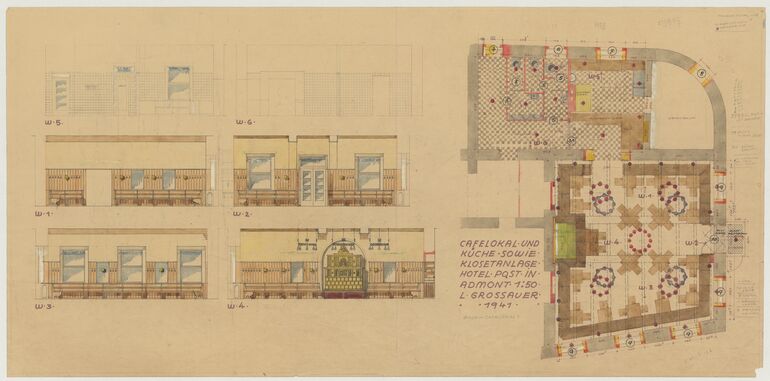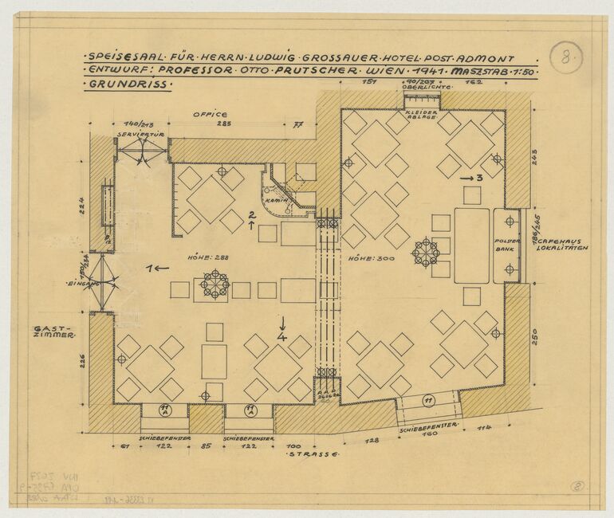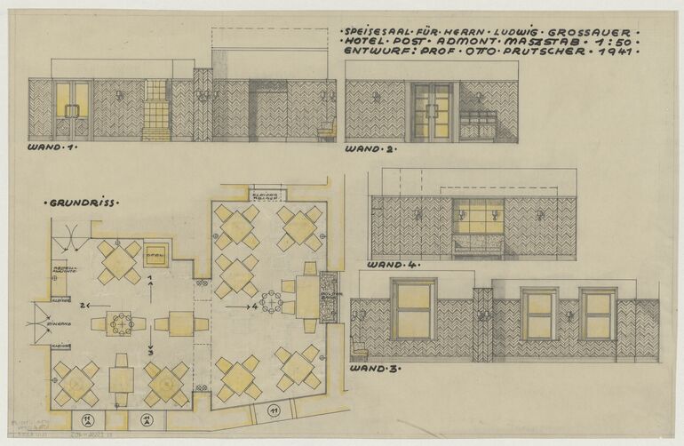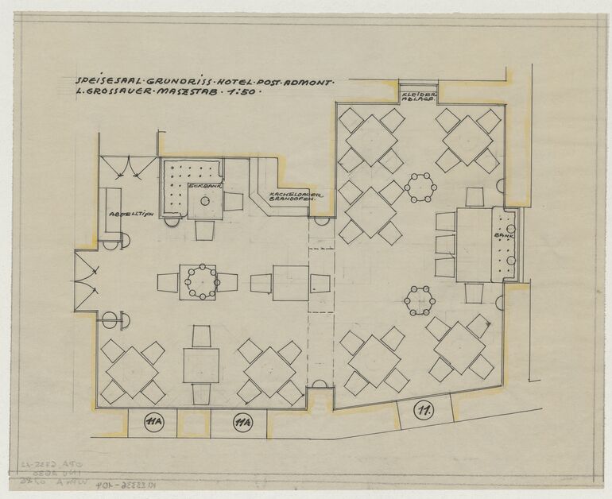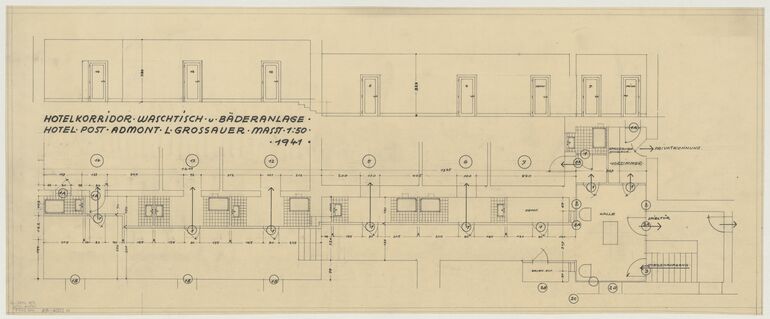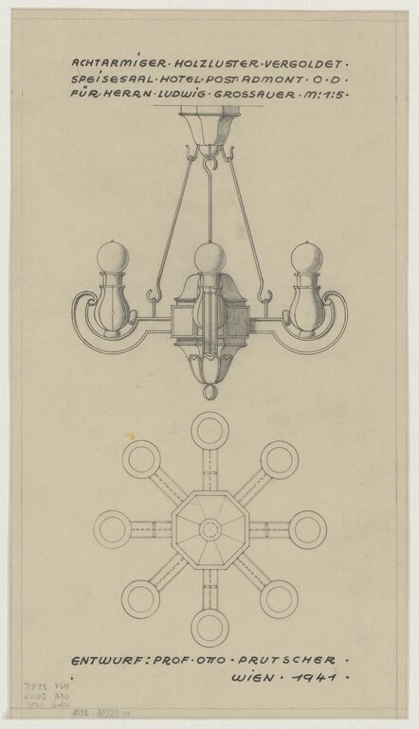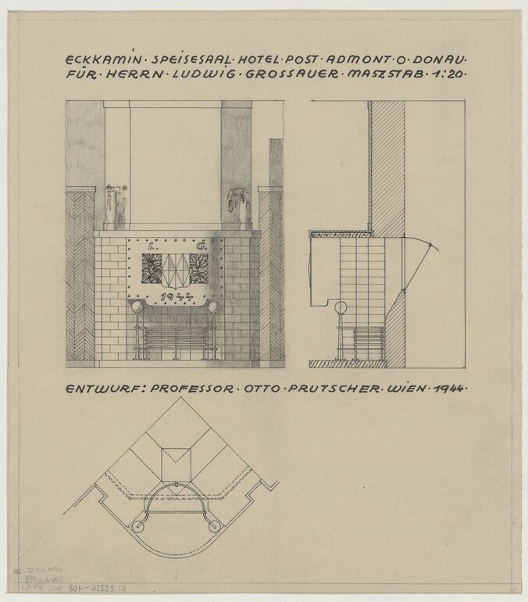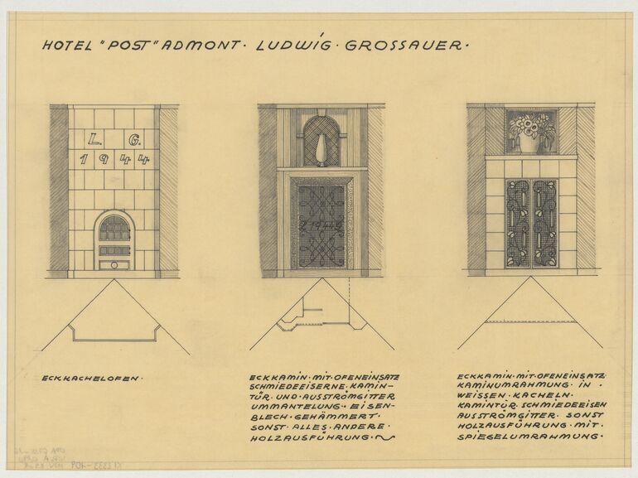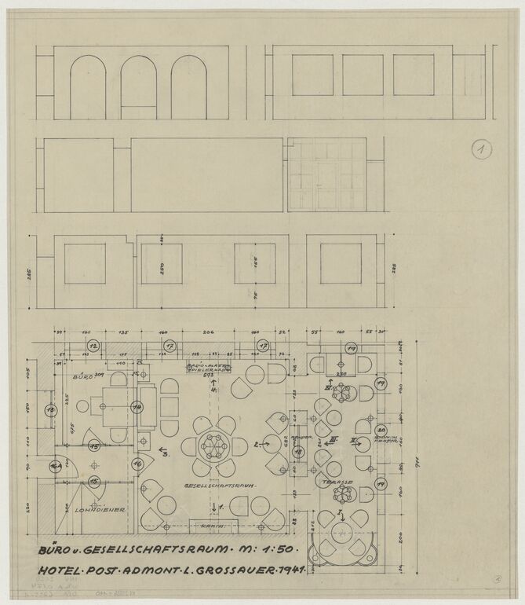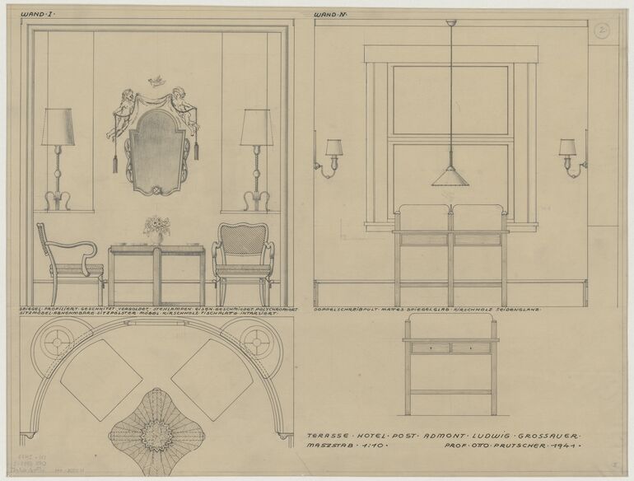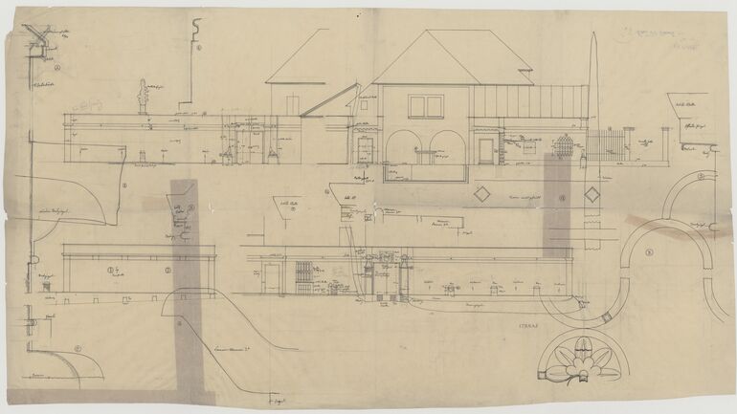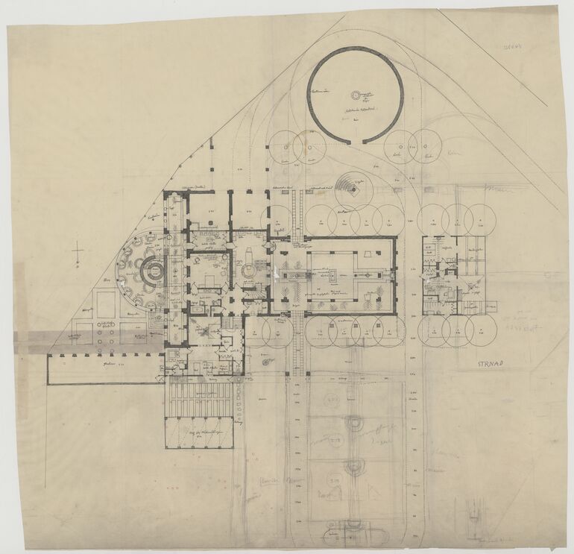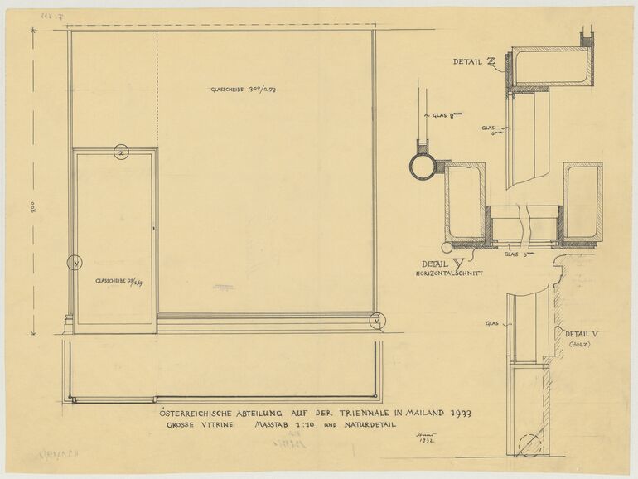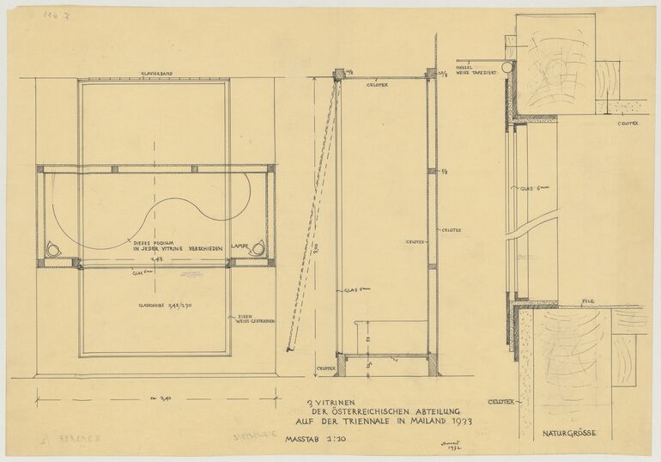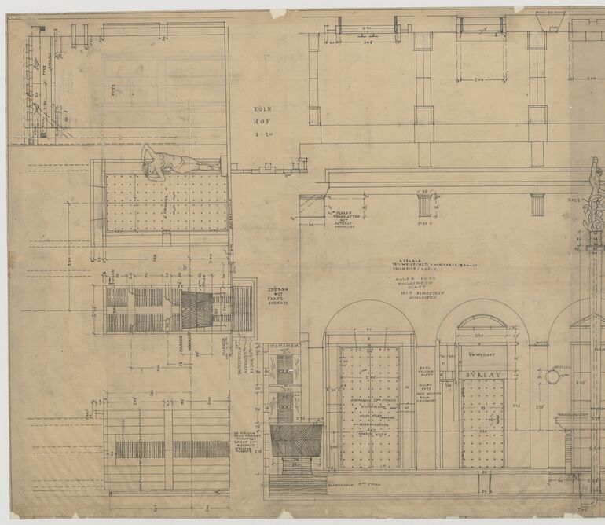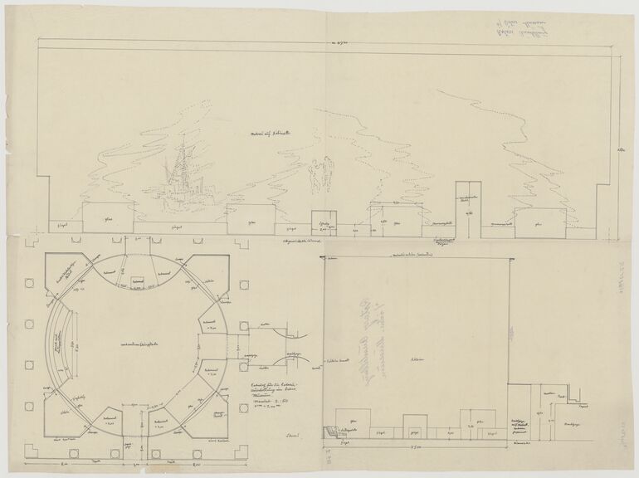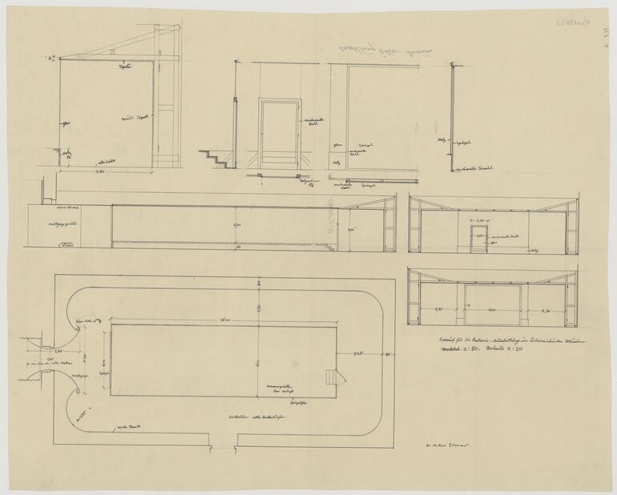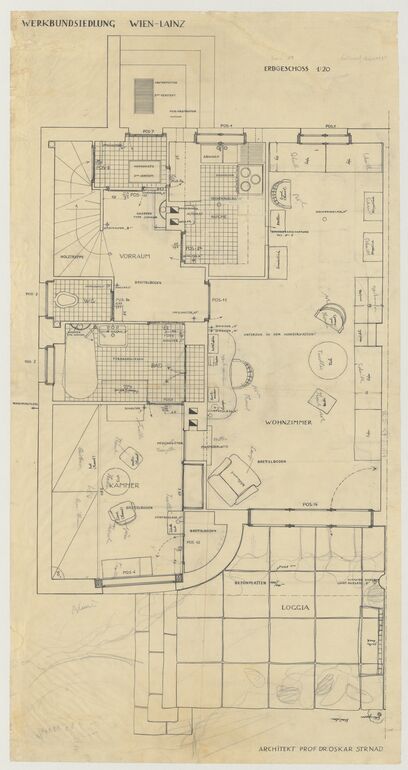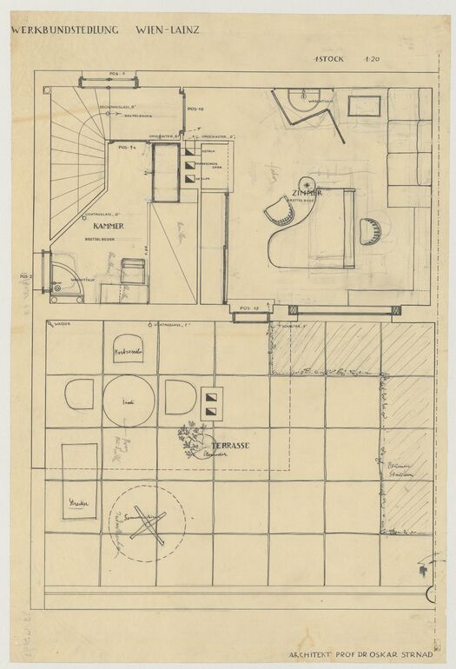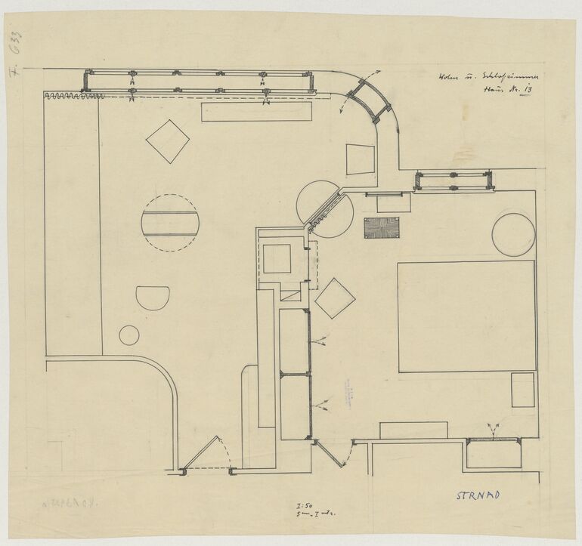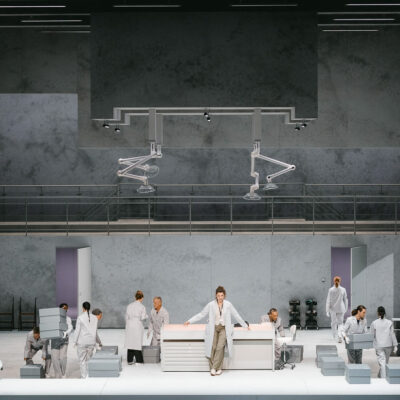Title
- Floor plan of the kitchen anteroom and the ladies’ restroom in Andreas Feichtegger’s Hotel Weisser Ochs in Mariazell (given title)
- Hotel Weißer Ochs (Andreas Feichtegger), Mariazell, Austria (project title)
Collection
Production
- design: Otto Prutscher, Vienna, 1939
- client / customer: Andreas Feichtegger, Mariazell, 1939
Material | Technique
Measurements
- height: 27.5 cm
- width: 32.8 cm
Inventory number
- KI 14274-168
Acquisition
- assumption , 1980
Department
- Library and Works on Paper Collection
Inscriptions
- text on object (Vorderseite, rechts oben) : KÜCHENVORRAUM: / 1100 WANDPLATTEN KANTIG / 140 WANDPLATTEN MIT EINER RUNDUNG / 10 WANDPLATTEN DOPPELT ABGERUNDET / 52 m2 BODENPFLASTER 15x15 ROT / (44 STÜCK AUF DEN QUADRATMETER) / DAMENTOILETTE: / 17 m2 BODENPLATTEN 10x10 SCHWARZ-WEISS / (50 STÜCK WEISSE UND 50 STÜCK SCHWARZE / AUF DEN QUADRATMETER) / BETRIFFT: HOTEL "WEISSER-OCHS" / MARIAZELL ANDREAS FEICHTEGGER / PROFESSOR OTTO PRUTSCHER WIEN / 1939 / MASZSTAB 1:50
- Text am Objekt (Vorderseite, links oben) : 135 / DAMENTOILETTE / 542 / 425 200
- Text am Objekt (Vorderseite, unten) : 254 107 135 210 110 210 / FENSTER FENSTE FENSTER FENSTER; 25 / 96 / 69 / 105 / 57; SCHRANK / EINGANG; KÜHL / RAUM; 13.00 / KÜCHENVORRAUM / 400; VESTIBÜLEINGANG; 67 251 91 15 148 400; DEPOT / EINGANG; 118
-
Plan, Floor plan of the kitchen anteroom and the ladies’ restroom in Andreas Feichtegger’s Hotel Weisser Ochs in Mariazell, Otto Prutscher, MAK Inv.nr. KI 14274-168
-
https://mak-wp.711.at/en/collect/floor-plan-of-the-kitchen-anteroom-and-the-ladies-restroom-in-andreas-feichteggers-hotel-weisser-ochs-in-mariazell_316447
Last update
- 08.04.2025
